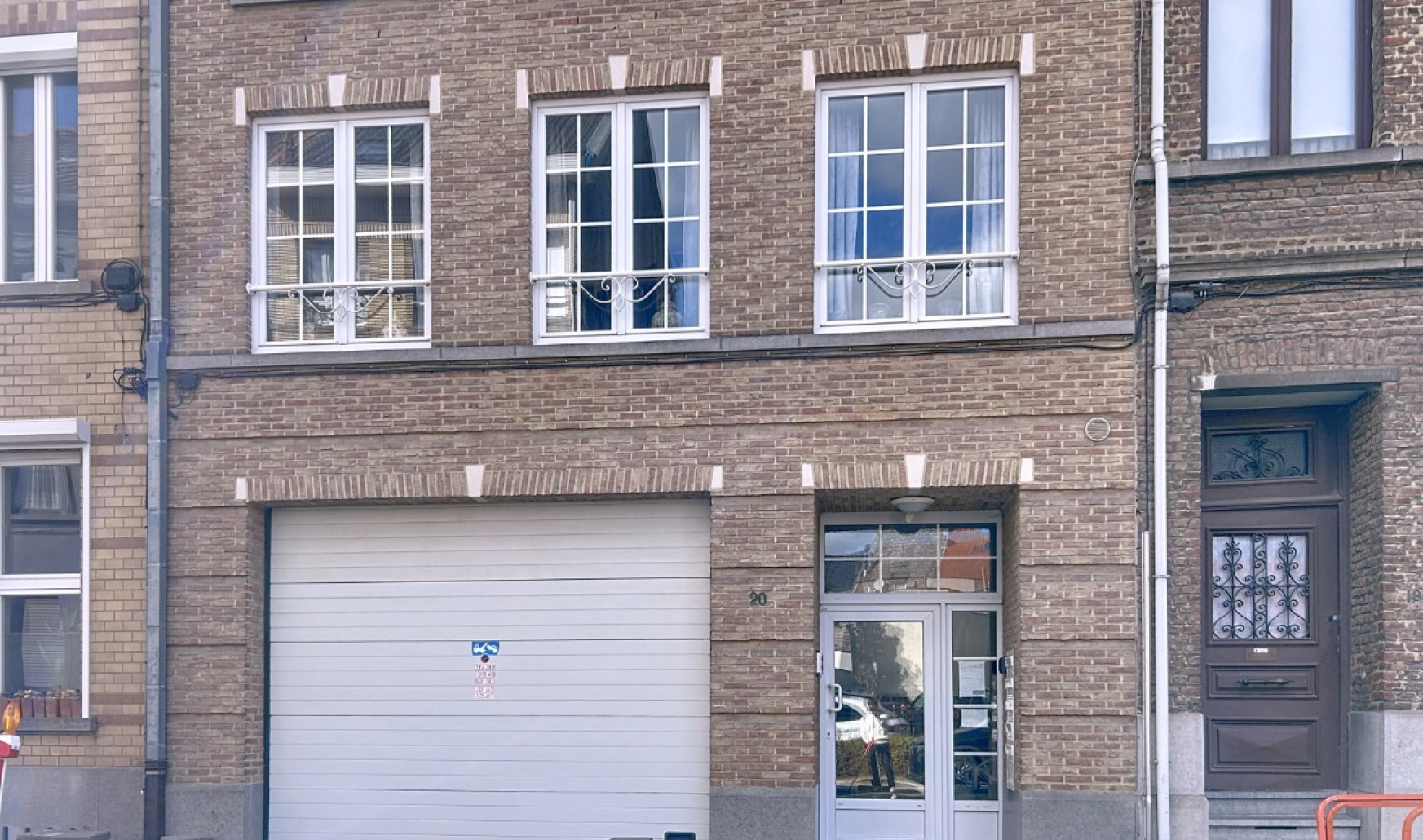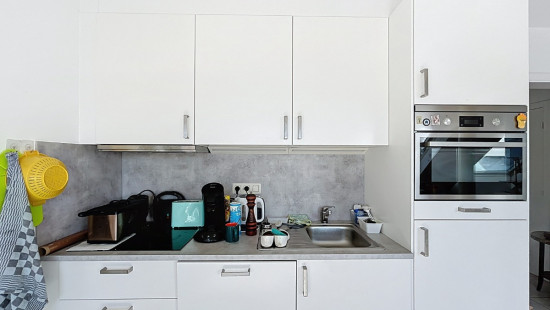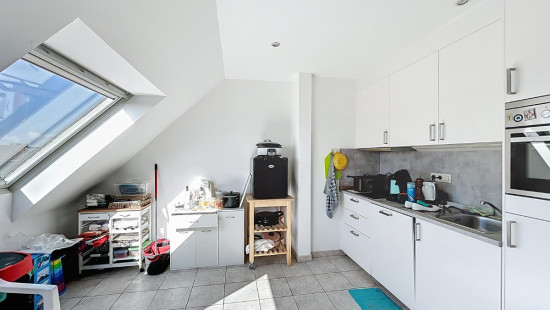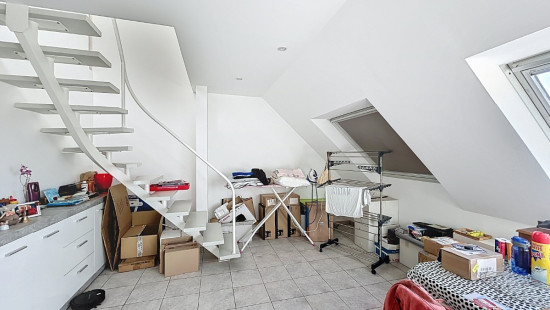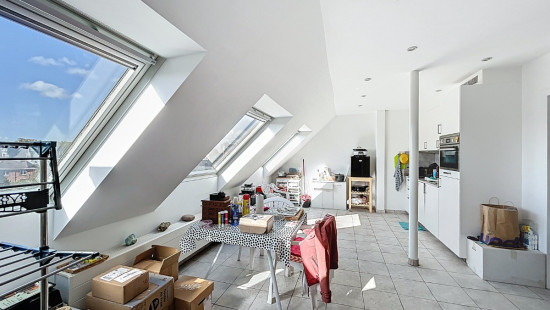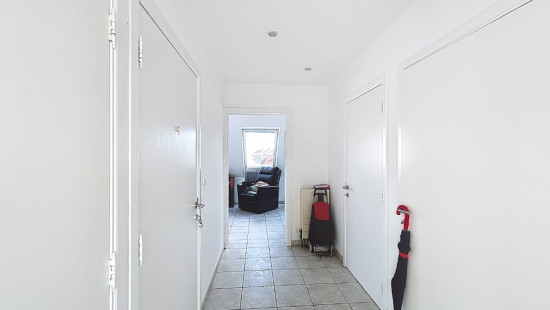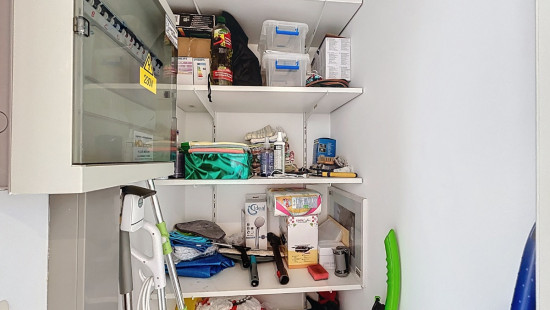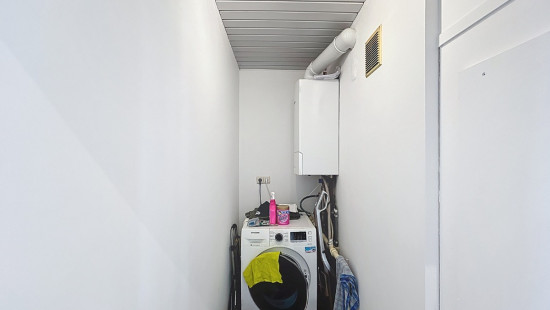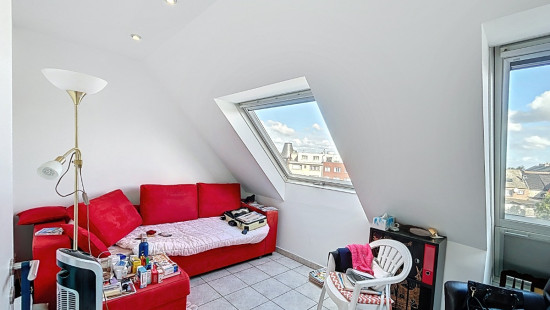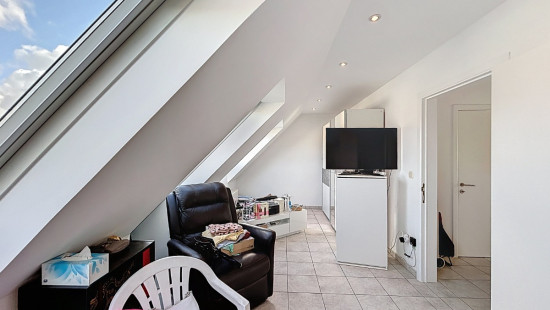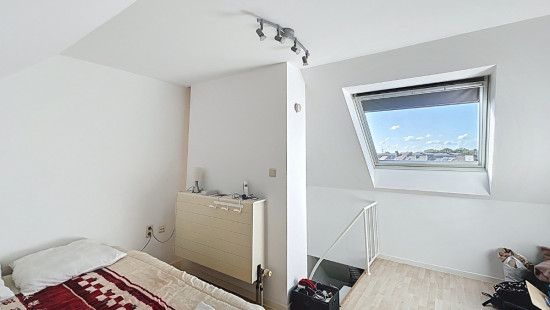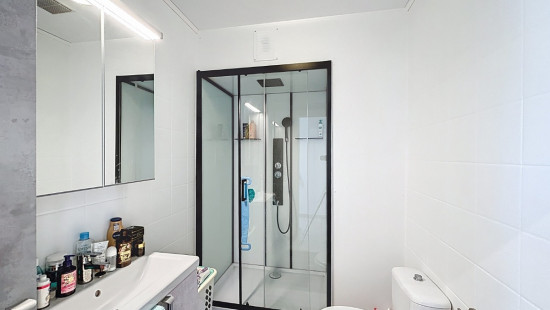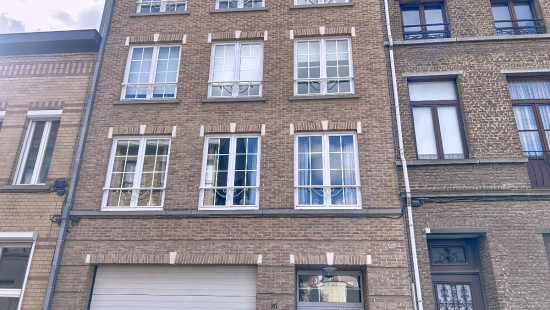
Flat, apartment
2 facades / enclosed building
2 bedrooms
1 bathroom(s)
96 m² habitable sp.
B
Property code: 1414878
Description of the property
Specifications
Characteristics
General
Habitable area (m²)
96.00m²
Surface type
Brut
Surroundings
Centre
Residential
Near school
Close to public transport
Near railway station
Monthly costs
€80.00
Description of common charges
Voor het onderhoud van de lift, elektriciteit van de gemeenschappelijke delen, en het onderhoudscontract van de centrale verwarmingsketel.
Available from
Heating
Heating type
Central heating
Heating elements
Radiators
Heating material
Gas
Miscellaneous
Joinery
Wood
Double glazing
Isolation
Undetermined
Warm water
Boiler on central heating
Building
Year built
1997
Floor
4
Amount of floors
4
Miscellaneous
Intercom
Lift present
Yes
Details
Entrance hall
Living room, lounge
Kitchen
Bathroom
Laundry area
Bedroom
Bedroom
Storage
Technical and legal info
General
Protected heritage
No
Recorded inventory of immovable heritage
No
Energy & electricity
Utilities
Gas
Electricity
Cable distribution
City water
Electricity automatic fuse
Internet
Energy performance certificate
Yes
Energy label
B
Certificate number
20220105-0002521059-RES-1
Calculated specific energy consumption
188
Calculated total energy consumption
119
Planning information
Urban Planning Permit
Permit issued
Urban Planning Obligation
No
In Inventory of Unexploited Business Premises
No
Subject of a Redesignation Plan
No
Subdivision Permit Issued
No
Pre-emptive Right to Spatial Planning
No
Flood Area
Property not located in a flood plain/area
P(arcel) Score
klasse B
G(building) Score
klasse B
Renovation Obligation
Niet van toepassing/Non-applicable
In water sensetive area
Niet van toepassing/Non-applicable
Close

