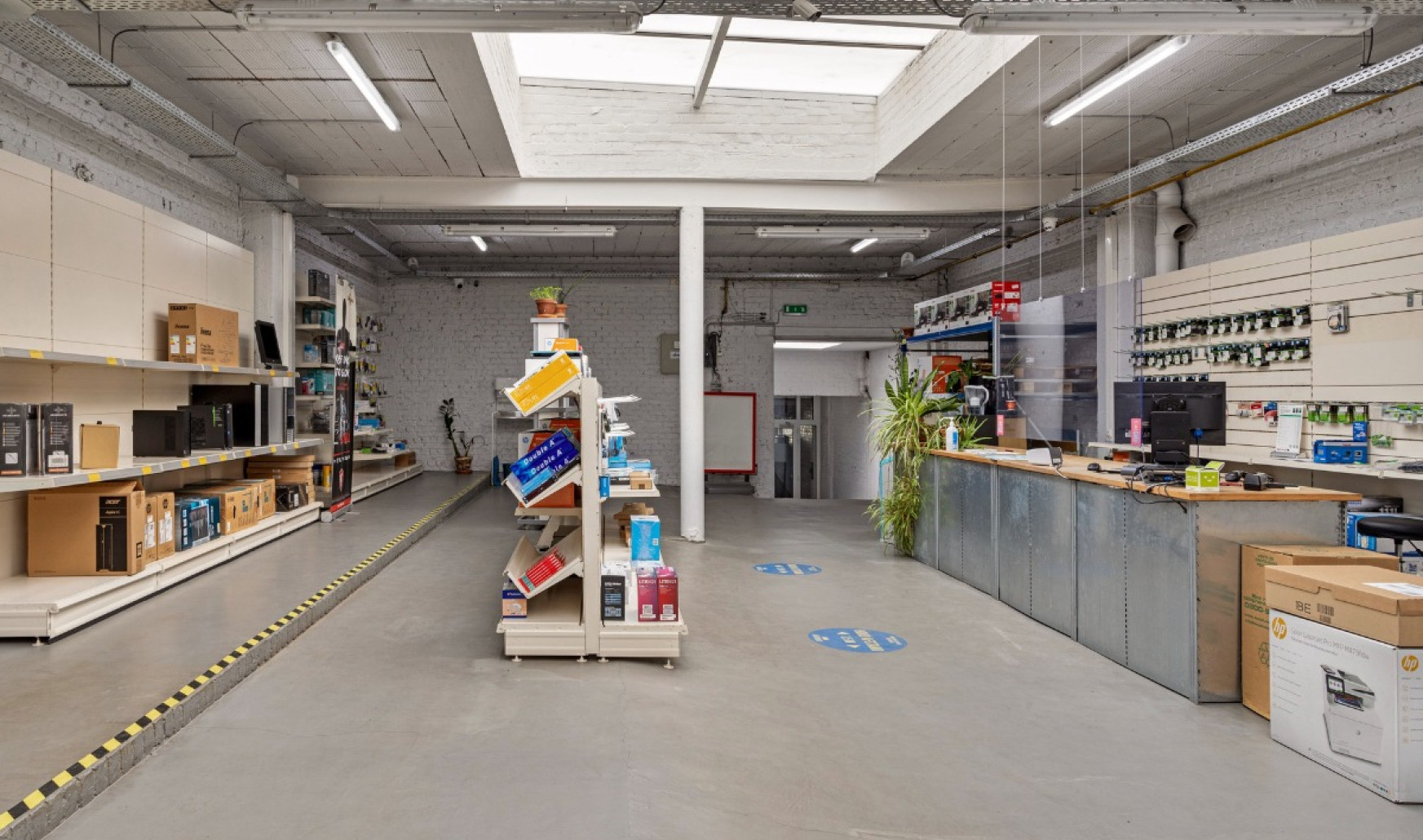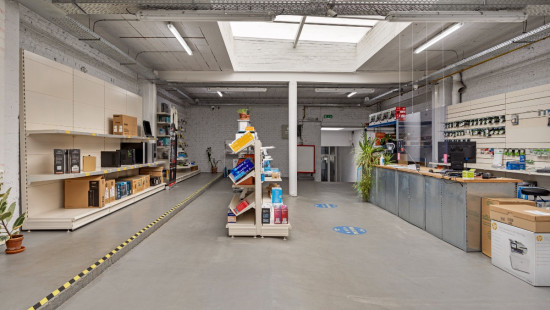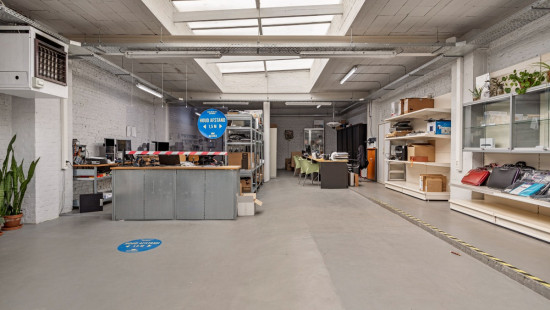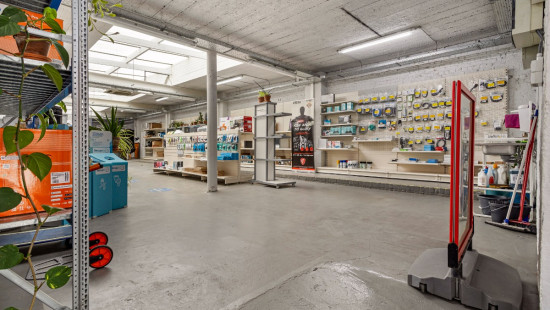
Commercial property of 290m² with a basement of 110m²
Viewed 27 times in the last 7 days
€ 1 400/month
Commercial property
2 facades / enclosed building
0 bathroom(s)
290 m² habitable sp.
345 m² ground sp.
E
Property code: 1247877
Description of the property
Specifications
Characteristics
General
Habitable area (m²)
290.00m²
Soil area (m²)
345.00m²
Surface type
Bruto
Surroundings
Centre
Busy location
Near school
Close to public transport
Near park
Near railway station
Access roads
Taxable income
€1693,00
Monthly costs
€15.00
Available from
Heating
Heating type
Central heating
Individual heating
Heating elements
Hot air
Heating material
Gas
Miscellaneous
Joinery
PVC
Double glazing
Isolation
Roof insulation
Warm water
Electric boiler
Building
Year built
1966
Floor
0
Amount of floors
3
Lift present
No
Details
Commercial premises
Dining room
Hall
Storage
Atelier
Toilet
Basement
Basement
Storage
Storage
Storage
Technical and legal info
General
Protected heritage
No
Recorded inventory of immovable heritage
No
Energy & electricity
Electrical inspection
Inspection report pending
Utilities
Gas
Electricity
Sewer system connection
City water
Telephone
Energy performance certificate
Yes
Energy label
E
Certificate number
2864622-KNR-1
Calculated specific energy consumption
526
Planning information
Urban Planning Permit
Permit issued
Urban Planning Obligation
No
In Inventory of Unexploited Business Premises
No
Subject of a Redesignation Plan
No
Summons
Geen rechterlijke herstelmaatregel of bestuurlijke maatregel opgelegd
Subdivision Permit Issued
No
Pre-emptive Right to Spatial Planning
Yes
Urban destination
Residential area
Flood Area
Property not located in a flood plain/area
P(arcel) Score
klasse D
G(building) Score
klasse D
Renovation Obligation
Van toepassing/Applicable
Close
Interested?



