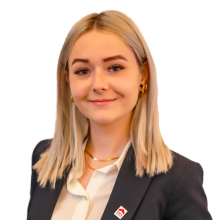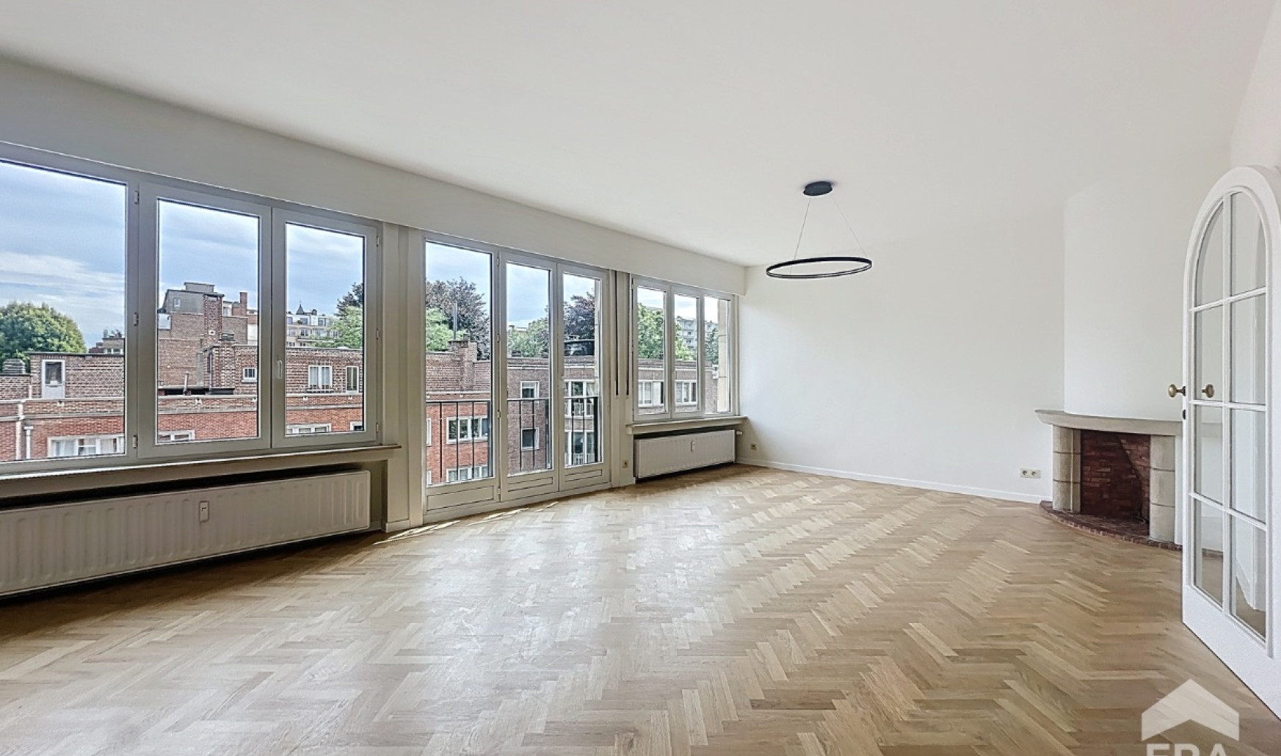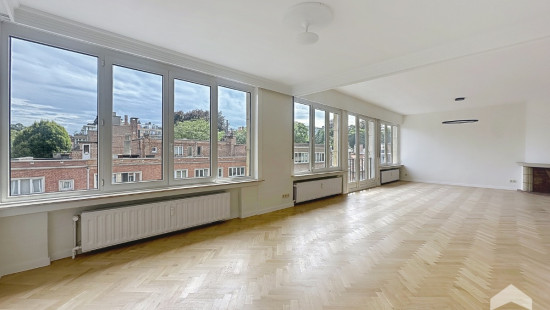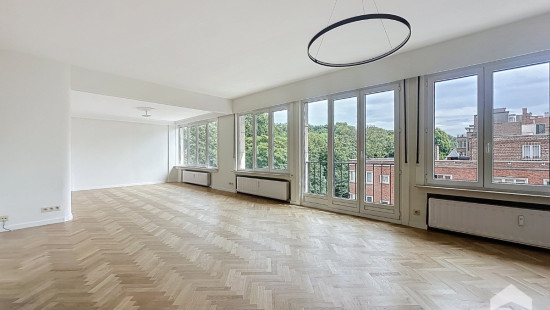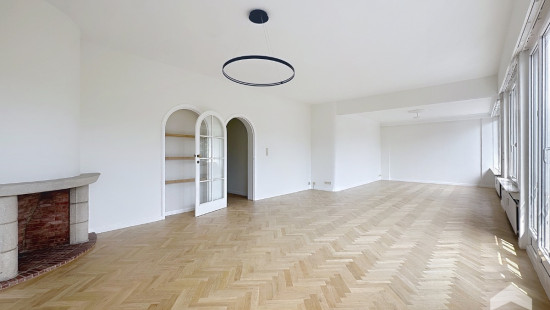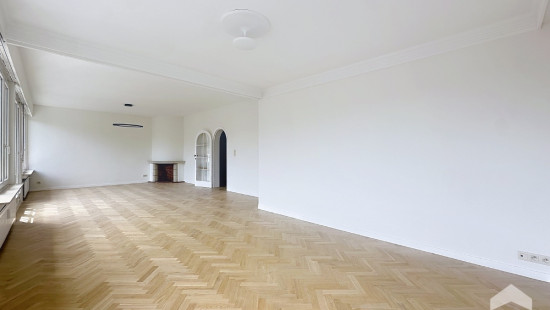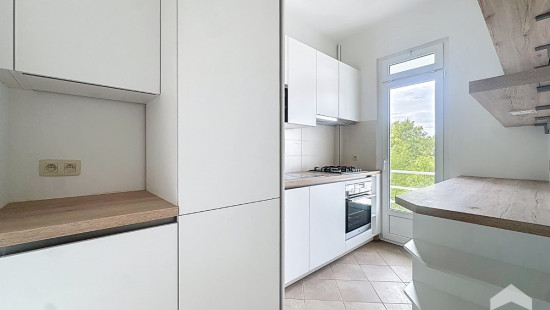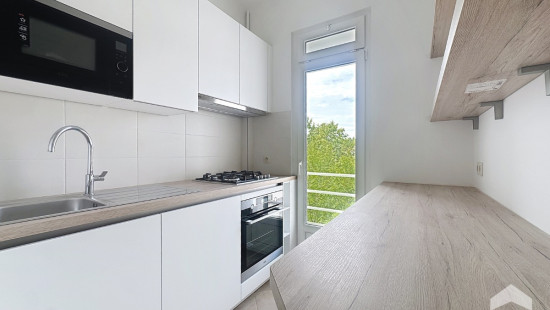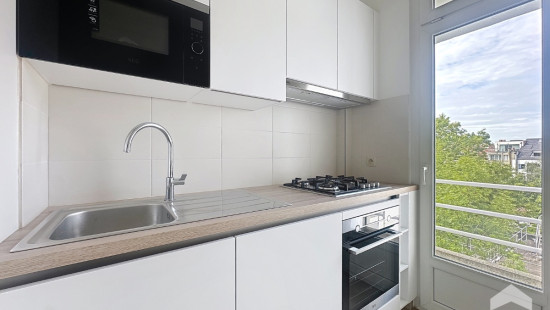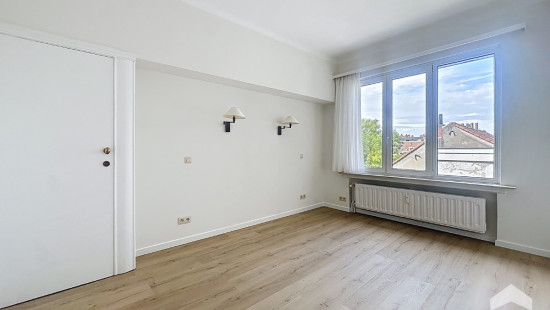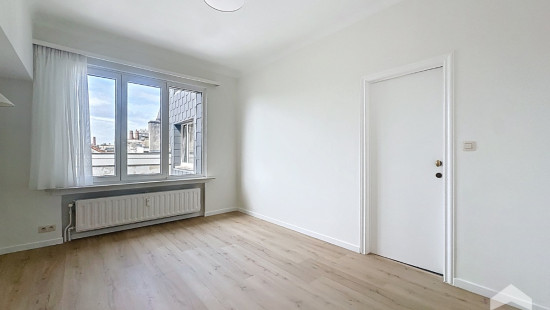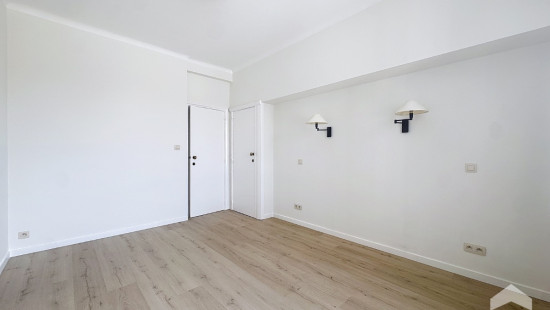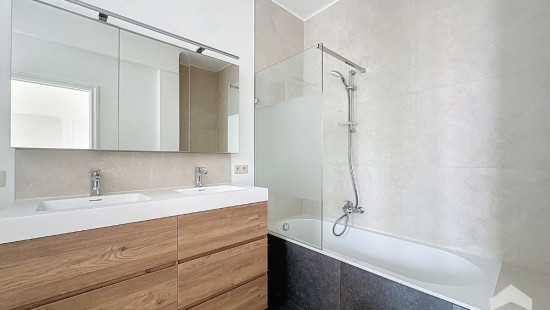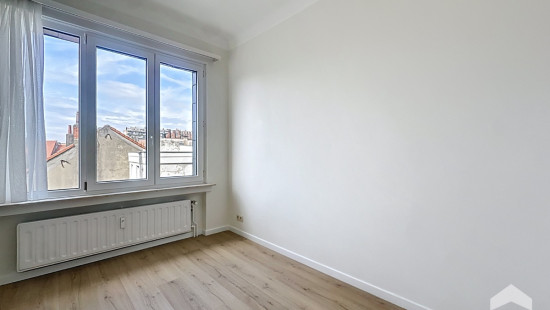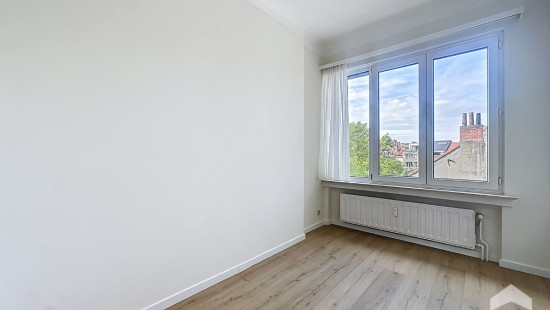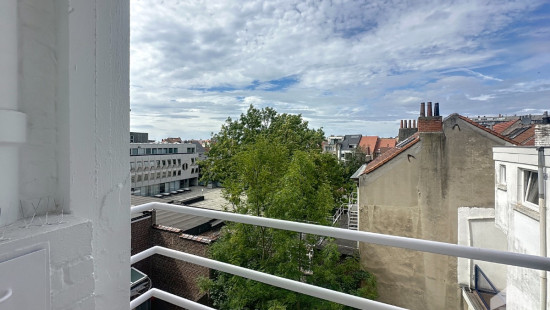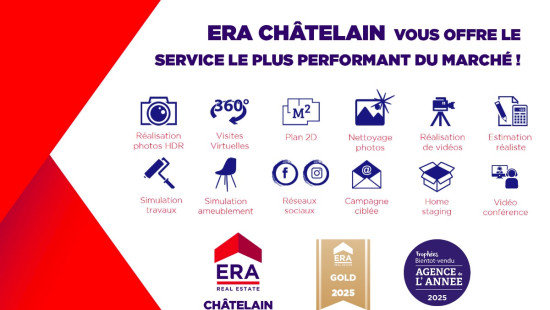
Flat, apartment
2 facades / enclosed building
2 bedrooms
1 bathroom(s)
110 m² habitable sp.
110 m² ground sp.
Property code: 1399672
Description of the property
Specifications
Characteristics
General
Habitable area (m²)
110.00m²
Soil area (m²)
110.00m²
Surface type
Brut
Surroundings
Social environment
Residential
Near school
Close to public transport
Near park
Near railway station
Provision
€250.00
Heating
Heating type
Collective heating / Communal heating
Heating elements
Radiators with digital calorimeters
Heating material
Gas
Miscellaneous
Joinery
PVC
Double glazing
Isolation
Roof
Façade insulation
Mouldings
Wall
Warm water
Boiler on central heating
Building
Floor
5
Amount of floors
6
Miscellaneous
Manual roller shutters
Intercom
Lift present
Yes
Details
Entrance hall
Kitchen
Laundry area
Toilet
Bedroom
Bedroom
Bathroom
Terrace
Basement
Living room, lounge
Technical and legal info
General
Protected heritage
No
Recorded inventory of immovable heritage
No
Energy & electricity
Utilities
Gas
Electricity
Cable distribution
City water
Telephone
Internet
Energy label
-
Planning information
Urban Planning Permit
No permit issued
Urban Planning Obligation
No
In Inventory of Unexploited Business Premises
No
Subject of a Redesignation Plan
No
Subdivision Permit Issued
No
Pre-emptive Right to Spatial Planning
No
Flood Area
Property not located in a flood plain/area
Renovation Obligation
Niet van toepassing/Non-applicable
In water sensetive area
Niet van toepassing/Non-applicable
Close
