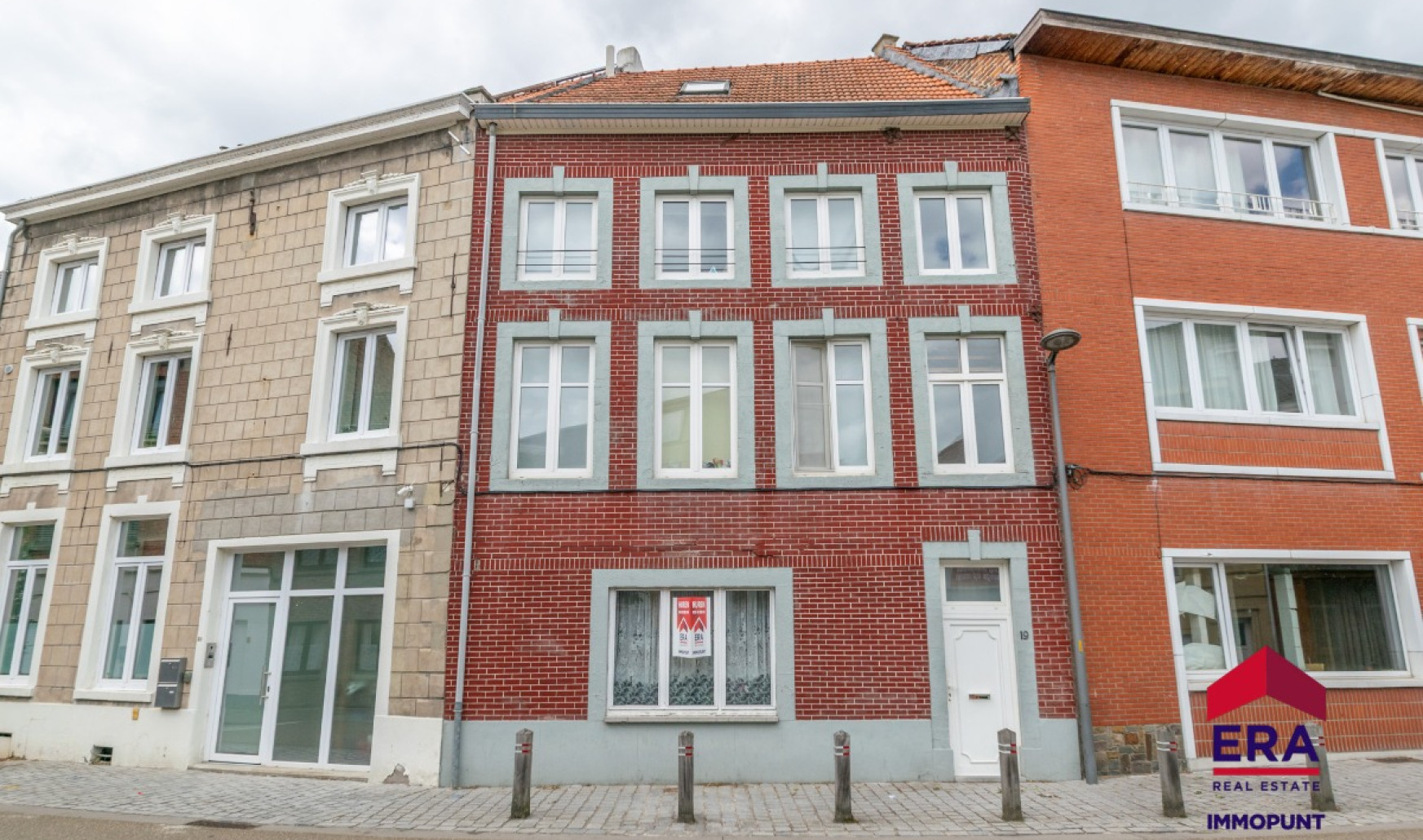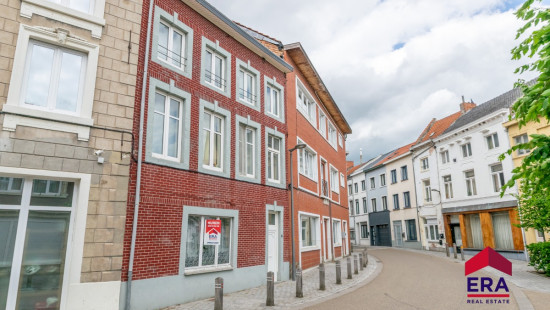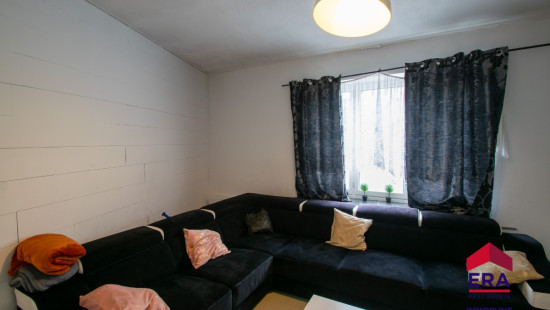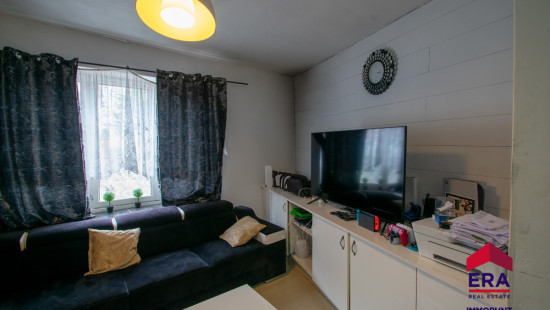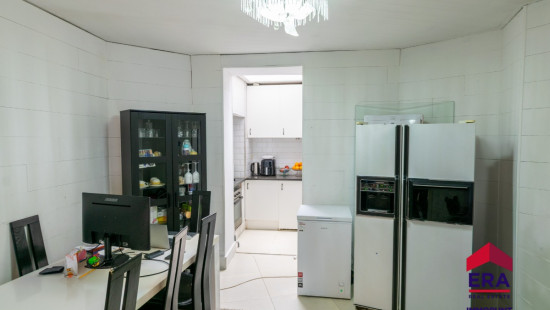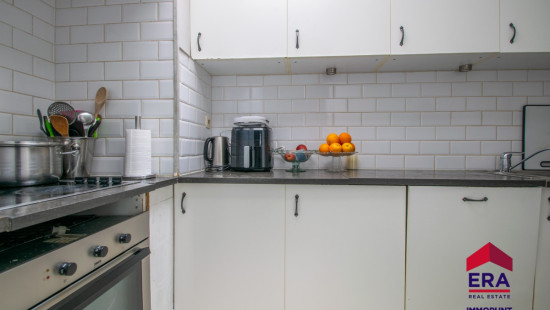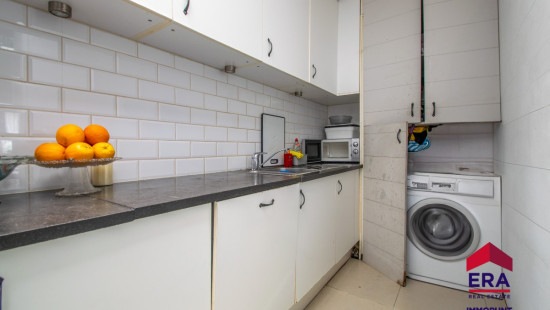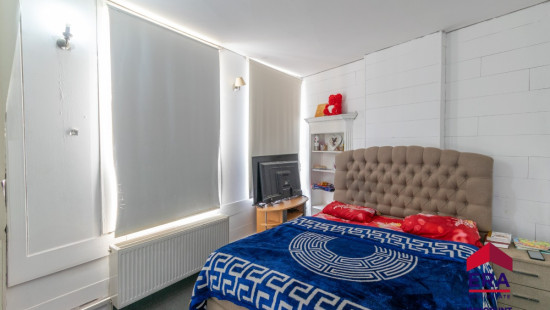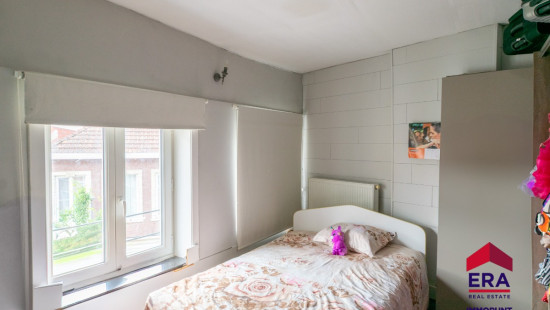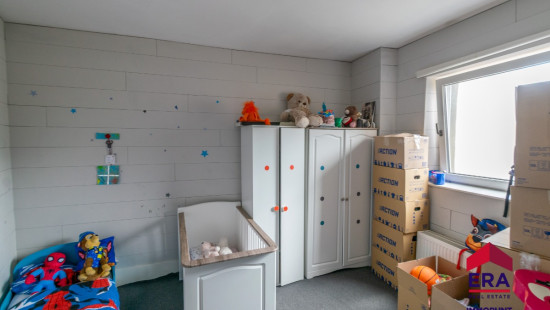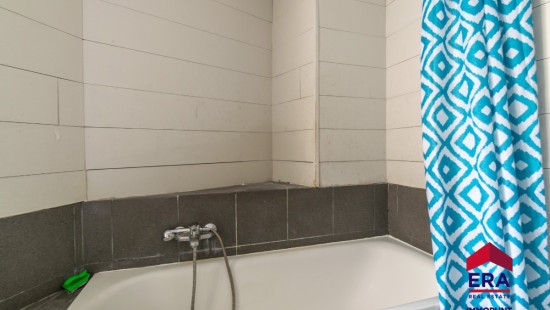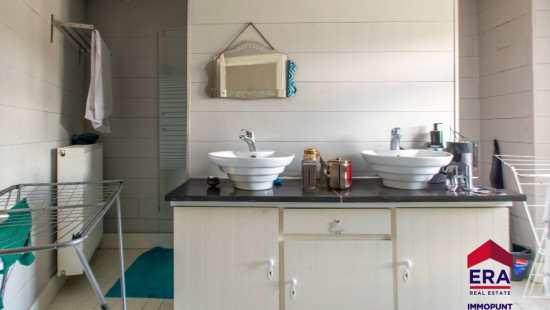
House
2 facades / enclosed building
3 bedrooms
1 bathroom(s)
150 m² habitable sp.
50 m² ground sp.
C
Property code: 1371377
Description of the property
Specifications
Characteristics
General
Habitable area (m²)
150.00m²
Soil area (m²)
50.00m²
Width surface (m)
8.00m
Surface type
Net
Plot orientation
North-West
Orientation frontage
South-East
Surroundings
Centre
Town centre
Close to public transport
Access roads
Comfort guarantee
Basic
Available from
Heating
Heating type
Central heating
Heating elements
Radiators
Heating material
Gas
Miscellaneous
Joinery
PVC
Double glazing
Super-insulating high-efficiency glass
Isolation
Glazing
Warm water
Flow-through system on central heating
Building
Lift present
No
Details
Attic
Dining room
Kitchen
Living room, lounge
Entrance hall
Bedroom
Bedroom
Toilet
Stairwell
Bathroom
Bedroom
Stairwell
Technical and legal info
General
Protected heritage
No
Recorded inventory of immovable heritage
No
Energy & electricity
Utilities
Electricity
Natural gas present in the street
Energy performance certificate
Yes
Energy label
C
Certificate number
20250604-0003612904-RES-1
Calculated specific energy consumption
288
Planning information
Urban Planning Permit
No permit issued
Urban Planning Obligation
No
In Inventory of Unexploited Business Premises
No
Subject of a Redesignation Plan
No
Subdivision Permit Issued
No
Pre-emptive Right to Spatial Planning
No
Flood Area
Property not located in a flood plain/area
Renovation Obligation
Niet van toepassing/Non-applicable
In water sensetive area
Niet van toepassing/Non-applicable
Close

