
Ground floor new-build flat in Oplinter - 3 bedrooms
Rented
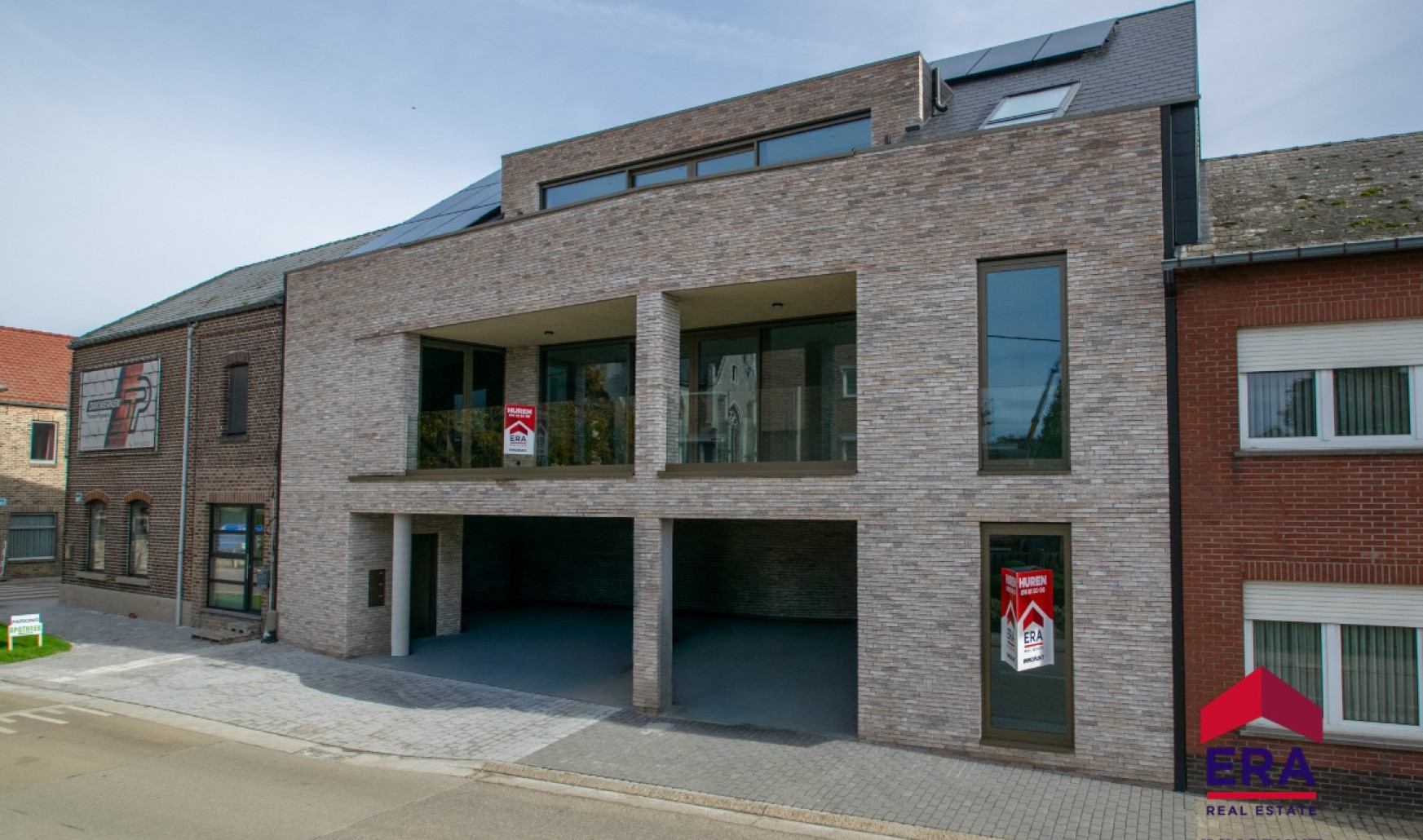
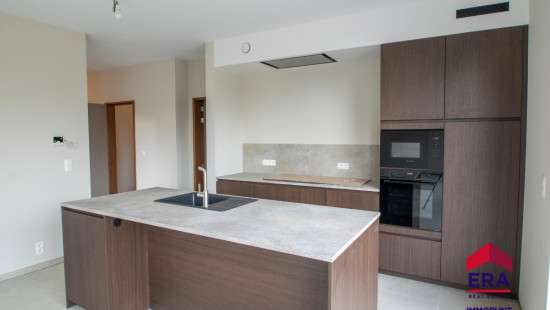
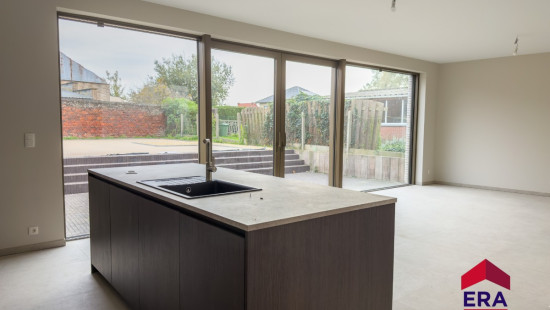
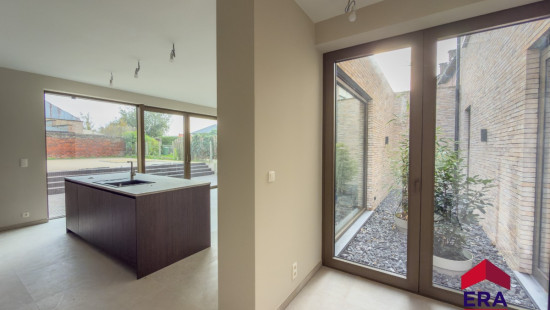
Show +7 photo(s)
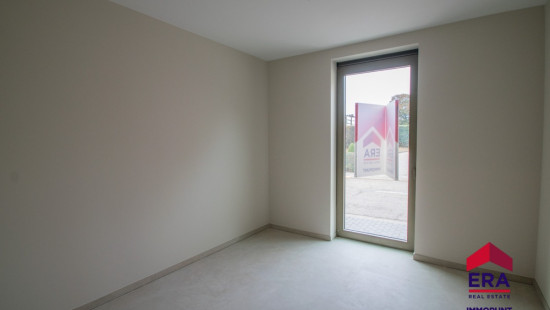
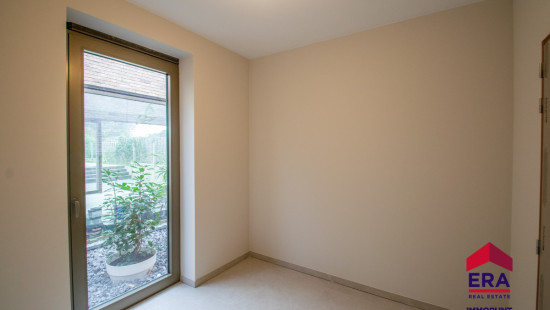
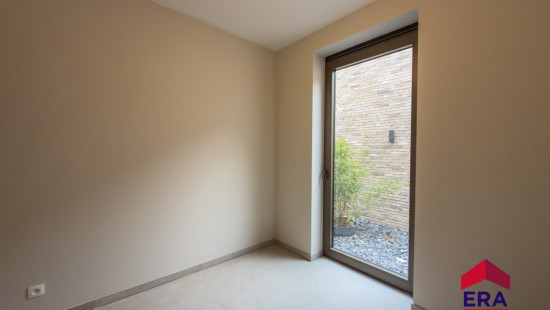
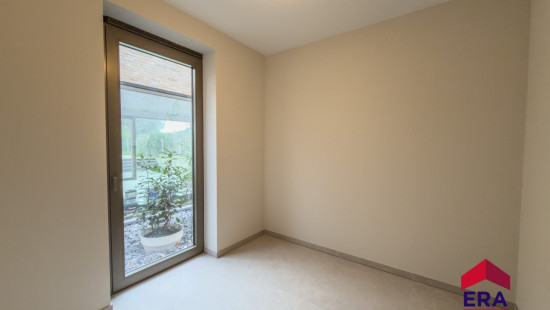
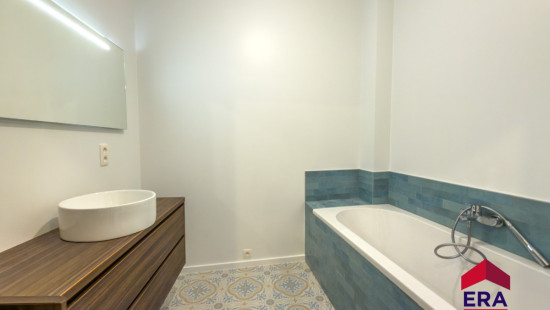
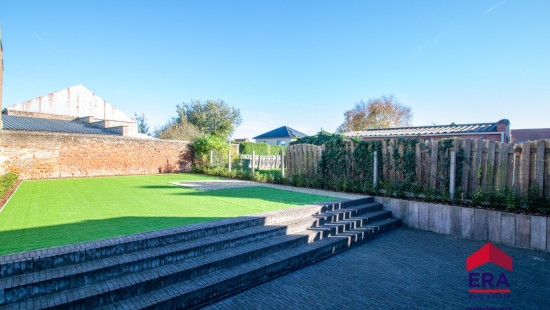
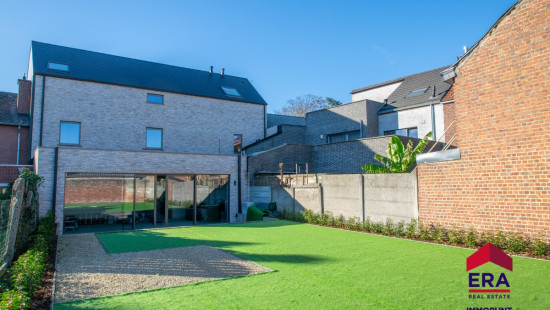
Flat, apartment
2 facades / enclosed building
3 bedrooms
2 bathroom(s)
150 m² habitable sp.
135 m² ground sp.
A
Property code: 1445119
Description of the property
Specifications
Characteristics
General
Habitable area (m²)
149.60m²
Soil area (m²)
135.00m²
Width surface (m)
16.76m
Surface type
Net
Surroundings
Town centre
Near school
Close to public transport
Monthly costs
€50.00
Heating
Heating type
Central heating
Heating elements
Underfloor heating
Heating material
Heat pump (water)
Miscellaneous
Joinery
Aluminium
Double glazing
Isolation
Roof
Glazing
Floor plate acoustic
Warm water
Heat pump
Building
Year built
2025
Floor
0
Amount of floors
2
Miscellaneous
Videophone
Ventilation
Lift present
Yes
Details
Terrace
Living room, lounge
Storage
Storage
Storage
Toilet
Bedroom
Bedroom
Bedroom
Bathroom
Shower room
Hall
Night hall
Courtyard
Entrance hall
Technical and legal info
General
Protected heritage
No
Recorded inventory of immovable heritage
No
Energy & electricity
Utilities
Electricity modern
Internet
Energy label
A
Certificate number
24107-G-OMV_2020143863/EP18437/A001/D01/SD001
Calculated specific energy consumption
27
Planning information
Urban Planning Permit
No permit issued
Urban Planning Obligation
No
In Inventory of Unexploited Business Premises
No
Subject of a Redesignation Plan
No
Subdivision Permit Issued
No
Pre-emptive Right to Spatial Planning
No
Flood Area
Property not located in a flood plain/area
Renovation Obligation
Niet van toepassing/Non-applicable
In water sensetive area
Niet van toepassing/Non-applicable
Close
