
Spacious Family Home in Vossem (Tervuren)
Rented
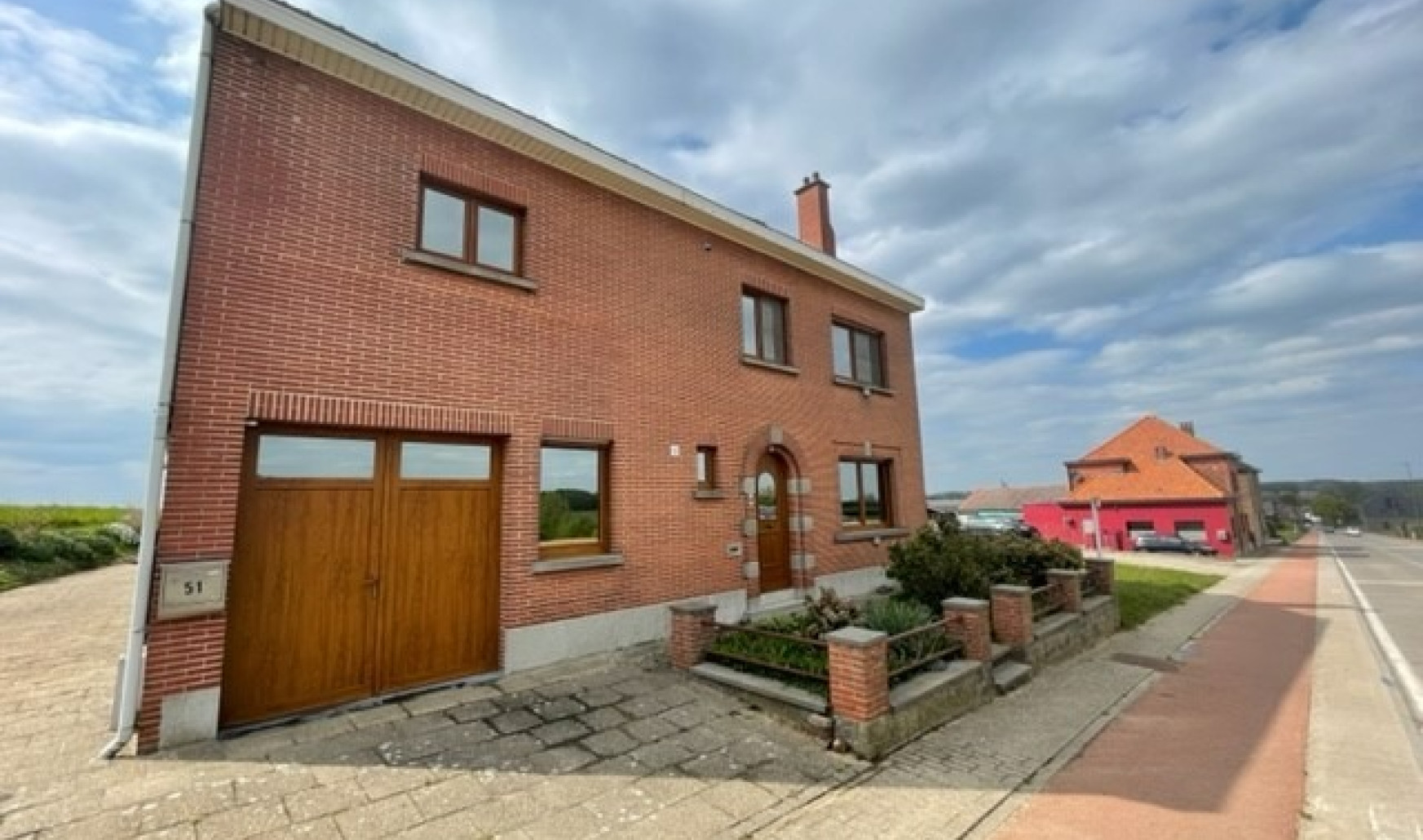
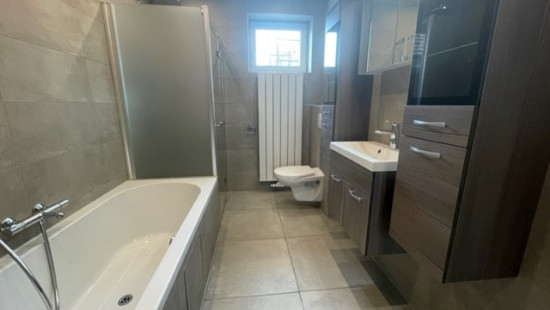
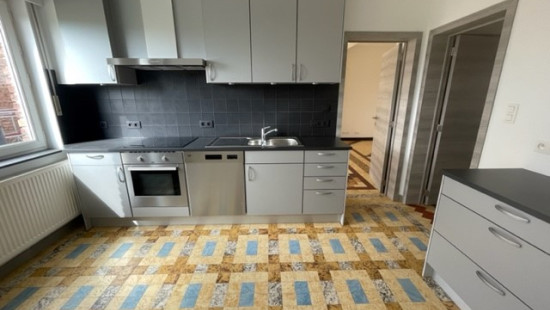
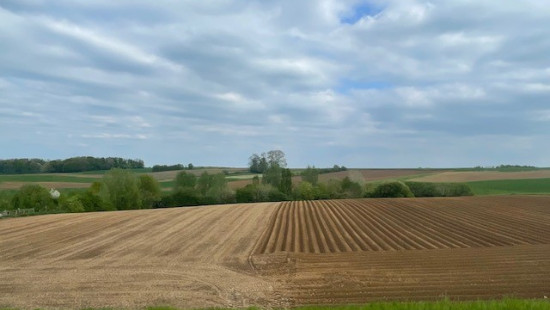
Show +22 photo(s)
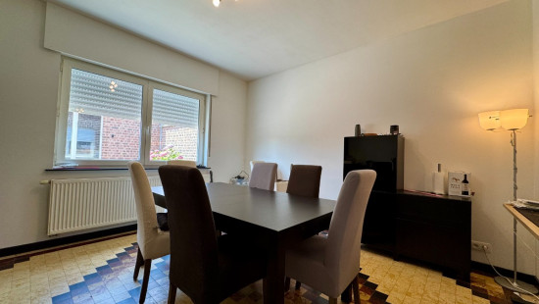
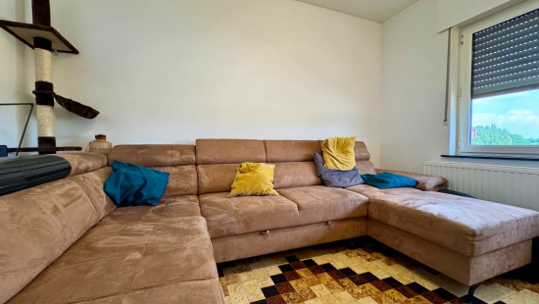
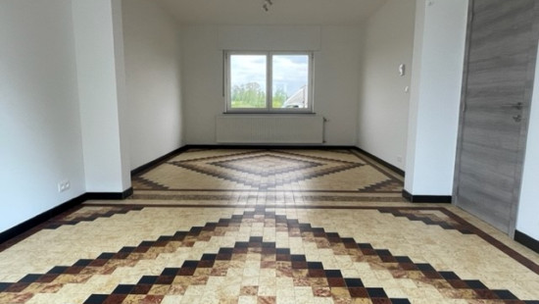
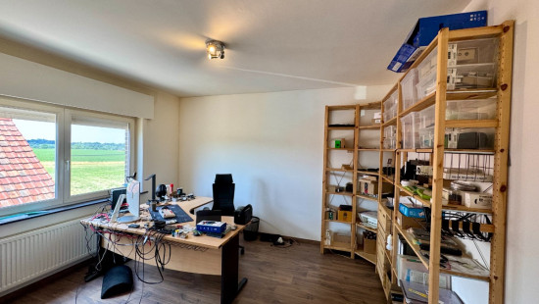
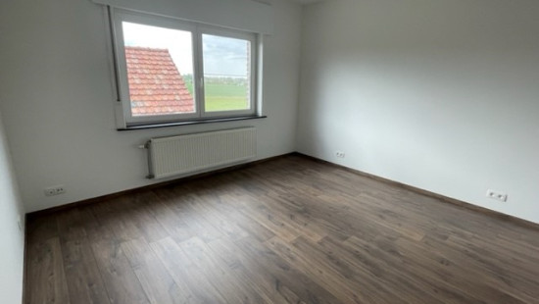
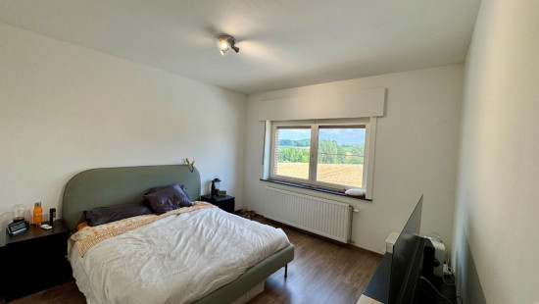
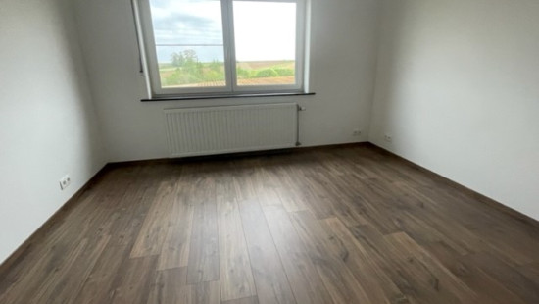
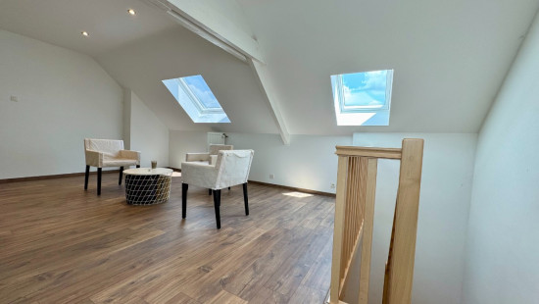
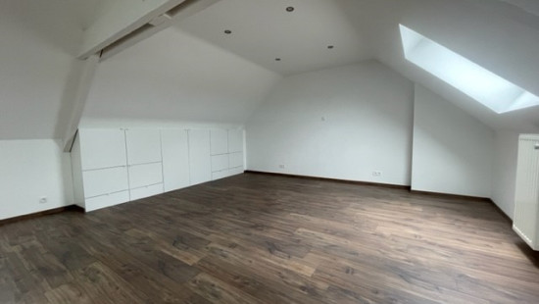
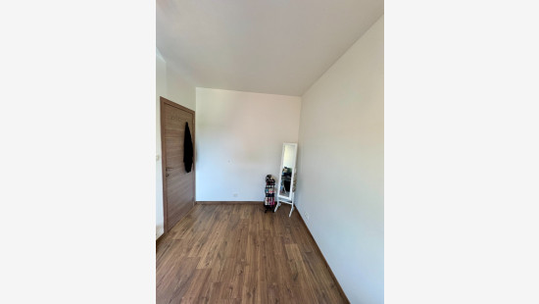
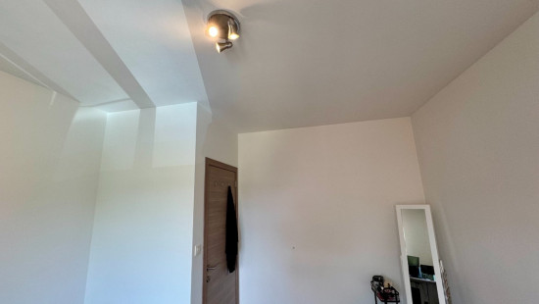
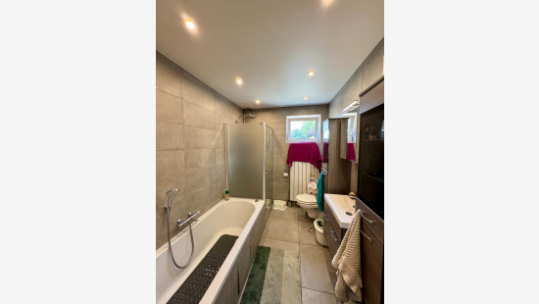
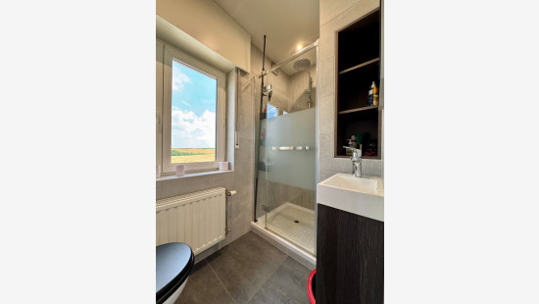
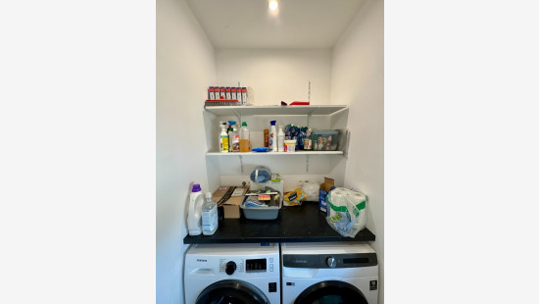
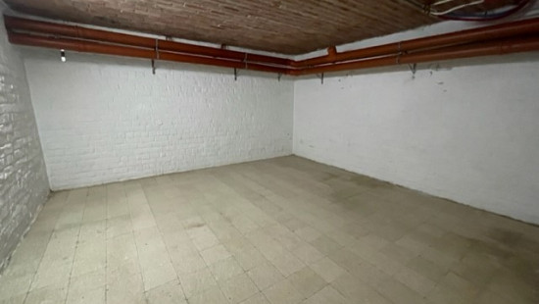
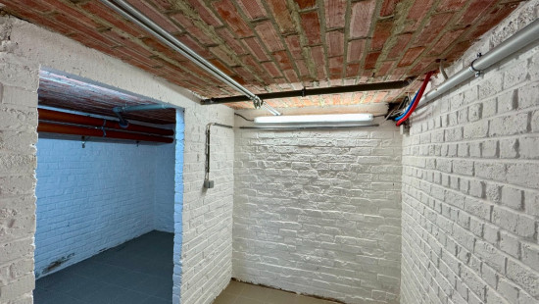
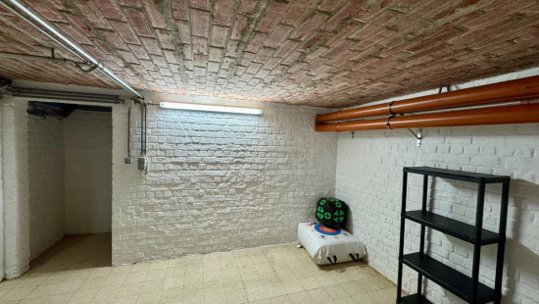
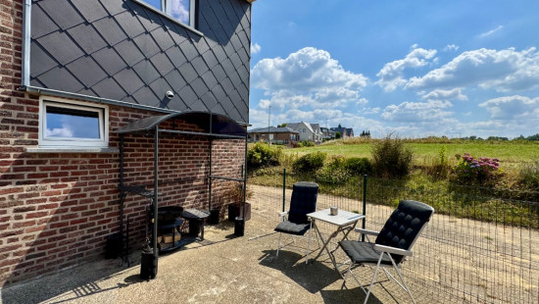
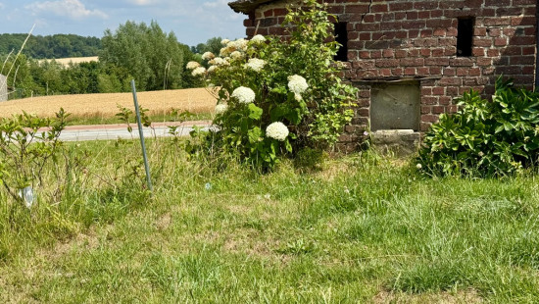
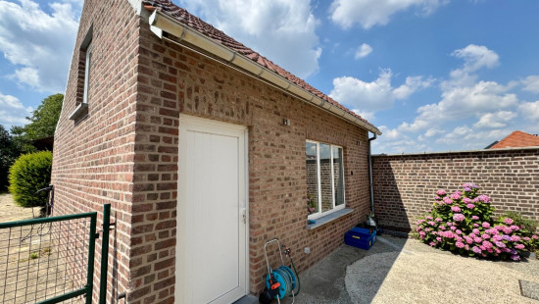
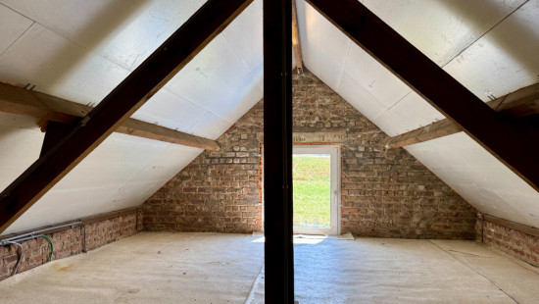
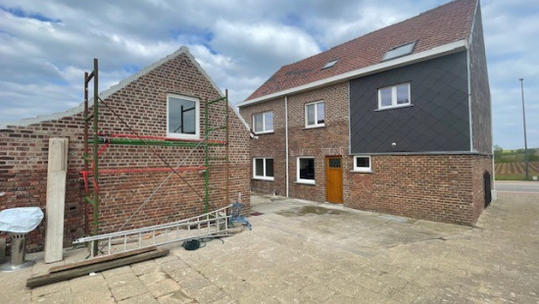
House
Detached / open construction
4 bedrooms
2 bathroom(s)
192 m² habitable sp.
300 m² ground sp.
B
Property code: 1386874
Description of the property
Specifications
Characteristics
General
Habitable area (m²)
192.00m²
Soil area (m²)
300.00m²
Surface type
Brut
Surroundings
Centre
Green surroundings
Near school
Close to public transport
Available from
Heating
Heating type
Central heating
Heating elements
Radiators
Heating material
Gas
Miscellaneous
Joinery
PVC
Double glazing
Isolation
See energy performance certificate
Warm water
Separate water heater, boiler
Building
Lift present
No
Details
Attic
Garage
Kitchen
Storage
Toilet
Bathroom
Entrance hall
Basement
Bedroom
Bedroom
Bedroom
Bedroom
Terrace
Garden
Shower room
Dining room
Living room, lounge
Parking space
Atelier
Courtyard
Technical and legal info
General
Protected heritage
No
Recorded inventory of immovable heritage
No
Energy & electricity
Electrical inspection
Inspection report - compliant
Utilities
Detailed information on request
Energy performance certificate
Yes
Energy label
B
Certificate number
202203040002557405-RES-1
Calculated specific energy consumption
186
Planning information
Urban Planning Permit
Permit issued
Urban Planning Obligation
No
In Inventory of Unexploited Business Premises
No
Subject of a Redesignation Plan
No
Subdivision Permit Issued
No
Pre-emptive Right to Spatial Planning
No
Flood Area
Property not located in a flood plain/area
P(arcel) Score
klasse A
G(building) Score
klasse A
Renovation Obligation
Niet van toepassing/Non-applicable
In water sensetive area
Niet van toepassing/Non-applicable
Close
