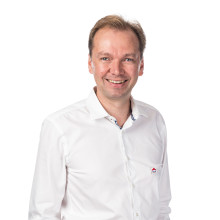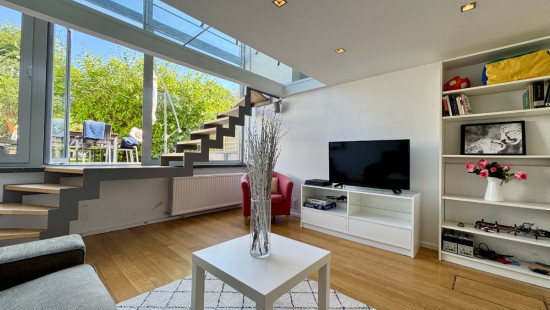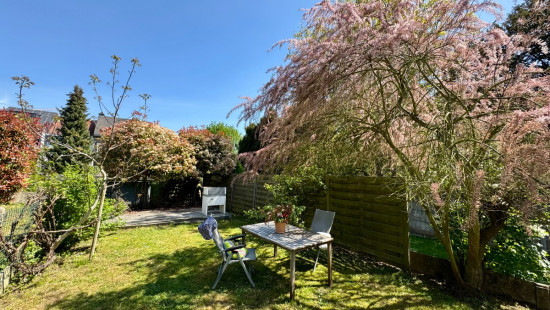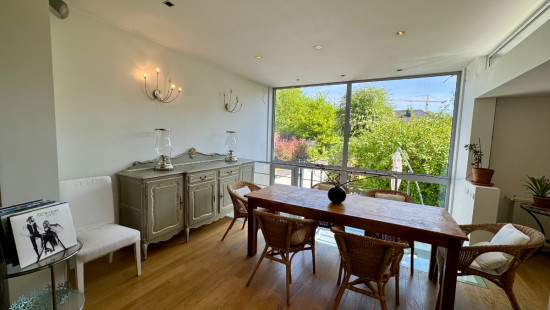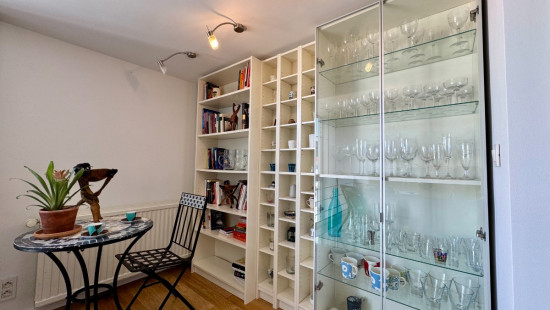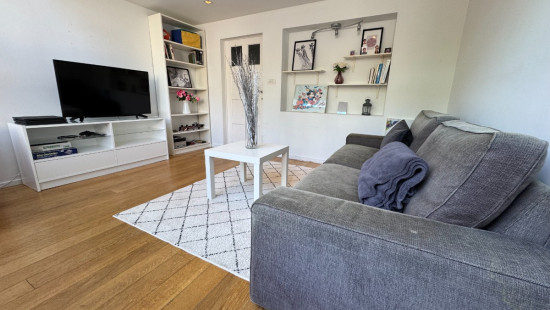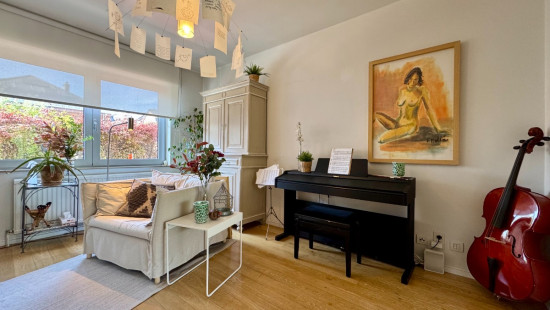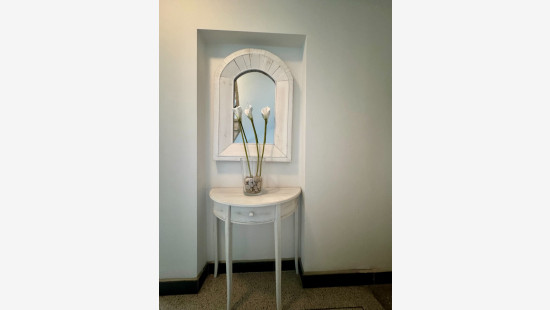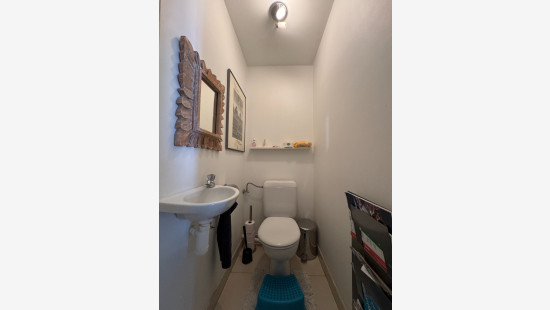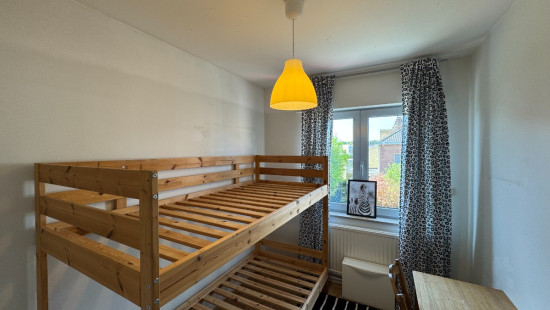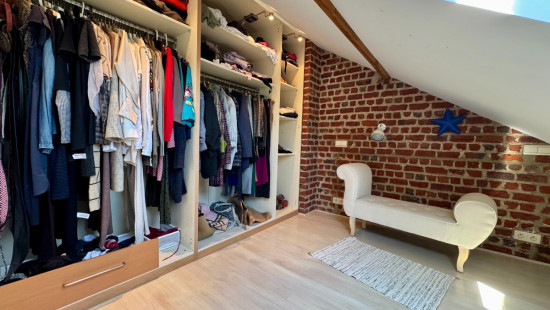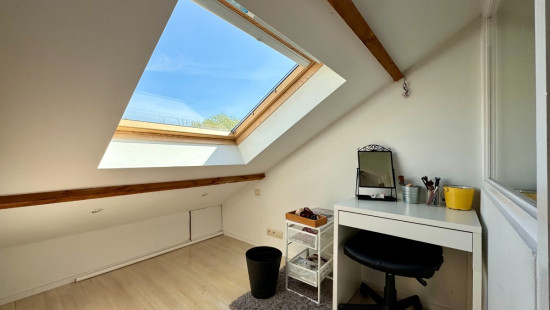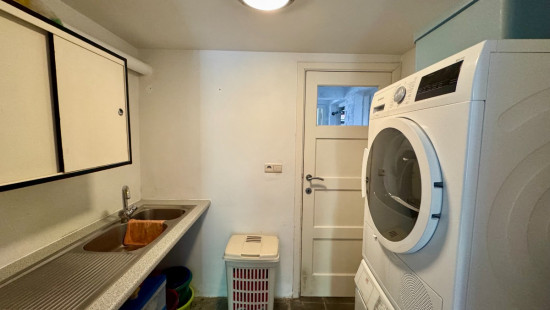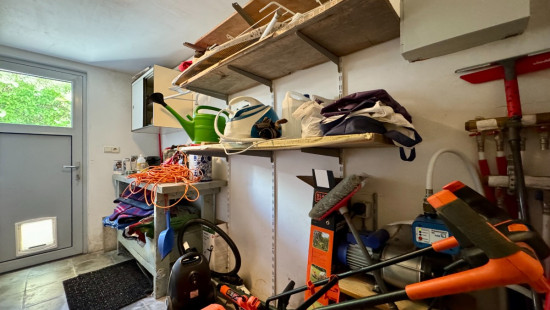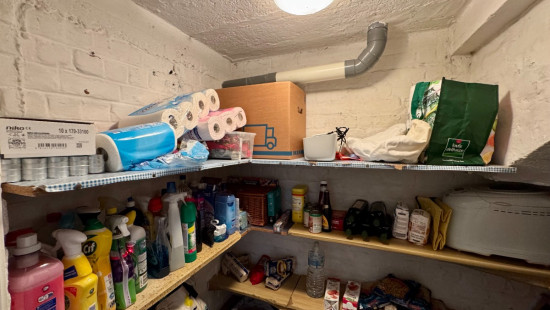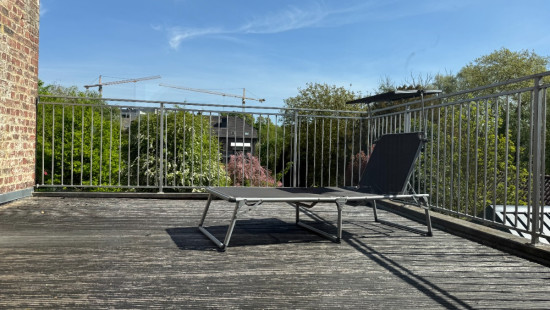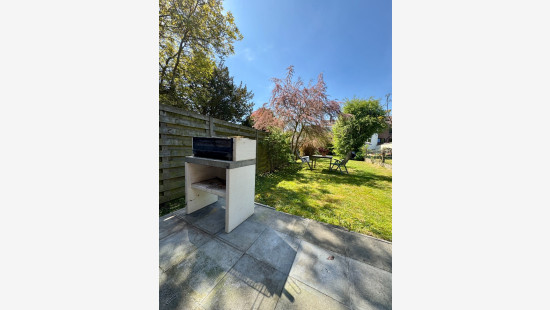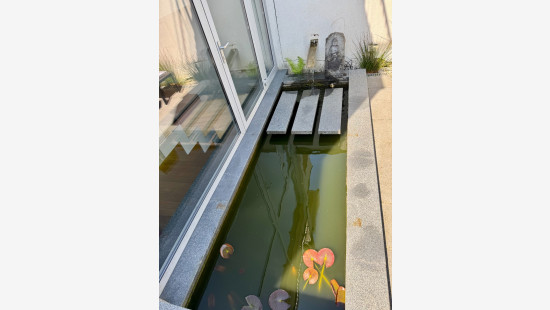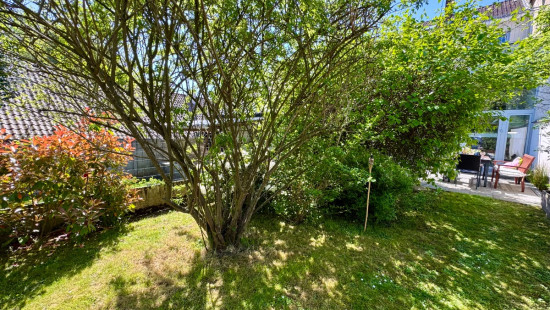
House
2 facades / enclosed building
4 bedrooms
2 bathroom(s)
182 m² habitable sp.
314 m² ground sp.
C
Property code: 1367962
Description of the property
Specifications
Characteristics
General
Habitable area (m²)
182.00m²
Soil area (m²)
314.00m²
Built area (m²)
84.00m²
Width surface (m)
6.10m
Surface type
Brut
Plot orientation
North-East
Surroundings
Centre
Town centre
Near school
Close to public transport
Forest/Park
Access roads
Available from
Heating
Heating type
Central heating
Heating elements
Radiators
Heating material
Fuel oil
Miscellaneous
Joinery
Double glazing
Isolation
Detailed information on request
Warm water
Undetermined
Building
Year built
1964
Miscellaneous
Intercom
Lift present
No
Details
Garden
Terrace
Terrace
Veranda
Dining room
Kitchen
Living room, lounge
TV room
Hobby room
Toilet
Bedroom
Bedroom
Bedroom
Terrace
Bathroom
Office
Dressing room, walk-in closet
Bedroom
Bathroom
Entrance hall
Garage
Storage
Multi-purpose room
Laundry area
Garden shed
Technical and legal info
General
Protected heritage
No
Recorded inventory of immovable heritage
No
Energy & electricity
Utilities
Water softener
Energy performance certificate
Yes
Energy label
C
Certificate number
20150512-0001758855-1
Calculated specific energy consumption
266
Planning information
Urban Planning Permit
No permit issued
Urban Planning Obligation
No
In Inventory of Unexploited Business Premises
No
Subject of a Redesignation Plan
No
Subdivision Permit Issued
No
Pre-emptive Right to Spatial Planning
No
Flood Area
Property not located in a flood plain/area
P(arcel) Score
klasse C
G(building) Score
klasse C
Renovation Obligation
Niet van toepassing/Non-applicable
In water sensetive area
Niet van toepassing/Non-applicable
Close
