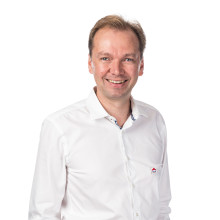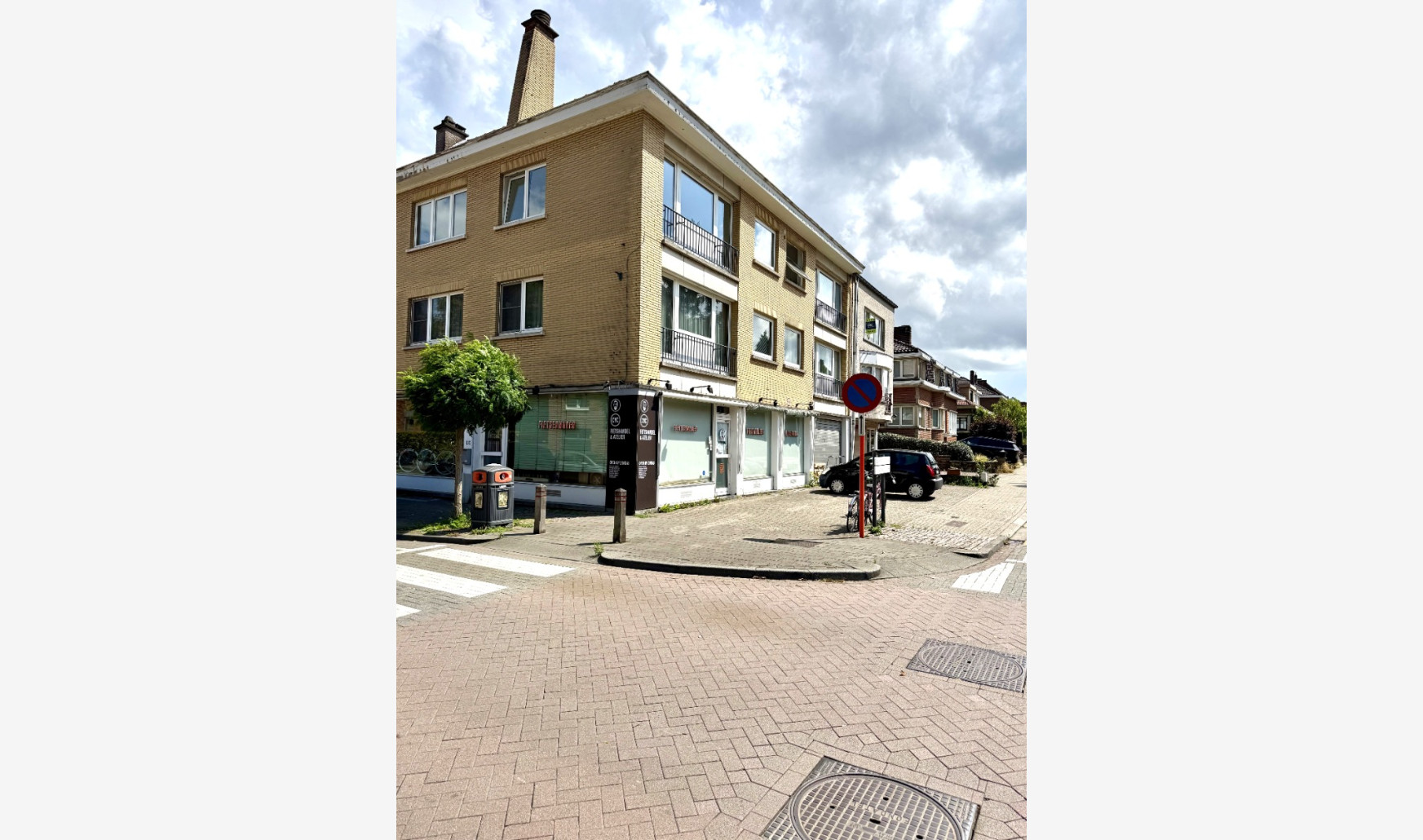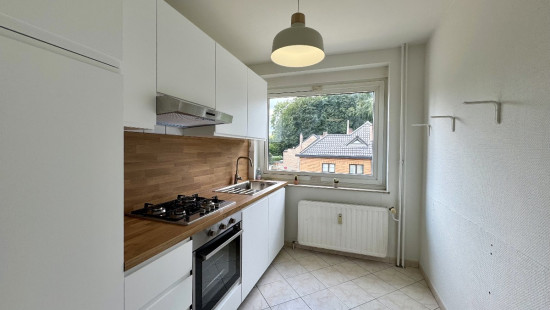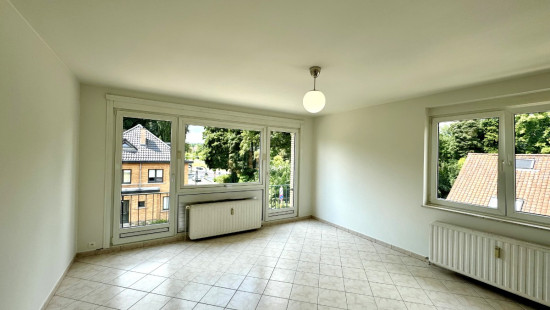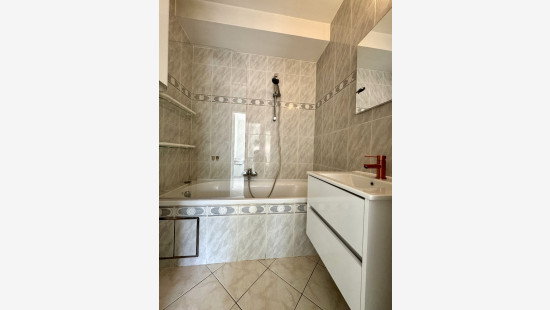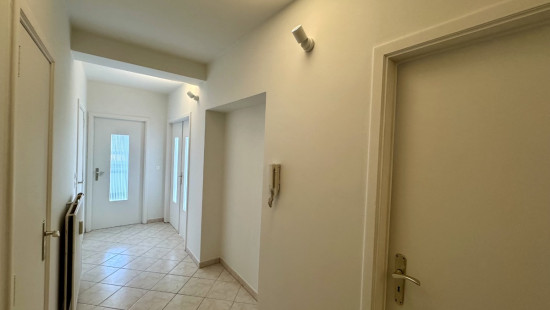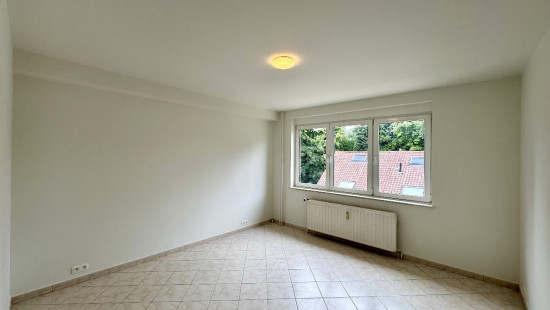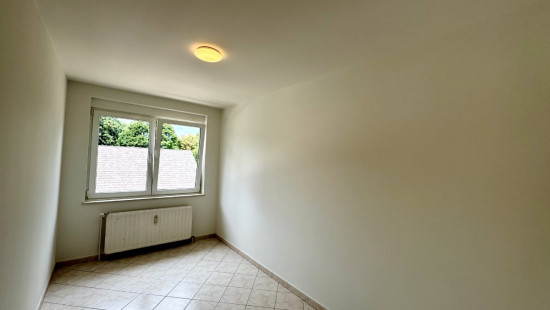
Flat, apartment
Semi-detached
2 bedrooms
1 bathroom(s)
78 m² habitable sp.
C
Property code: 1397931
Description of the property
Specifications
Characteristics
General
Habitable area (m²)
78.00m²
Surface type
Brut
Surroundings
Centre
Wooded
Green surroundings
Near school
Close to public transport
Near park
Access roads
Heating
Heating type
Collective heating / Communal heating
Heating elements
Radiators with digital calorimeters
Heating material
Gas
Miscellaneous
Joinery
Double glazing
Isolation
See energy performance certificate
Warm water
Electric boiler
Building
Floor
2
Amount of floors
3
Miscellaneous
Intercom
Lift present
No
Details
Bedroom
Toilet
Storage
Entrance hall
Bedroom
Basement
Bathroom
Kitchen
Living room, lounge
Technical and legal info
General
Protected heritage
No
Recorded inventory of immovable heritage
No
Energy & electricity
Electrical inspection
Inspection report pending
Utilities
Sewer system connection
City water
Energy performance certificate
Yes
Energy label
C
Certificate number
20250613-0003622225-RES-2
Calculated specific energy consumption
284
Planning information
Urban Planning Permit
No permit issued
Urban Planning Obligation
No
In Inventory of Unexploited Business Premises
No
Subject of a Redesignation Plan
No
Subdivision Permit Issued
No
Pre-emptive Right to Spatial Planning
No
Flood Area
Property not located in a flood plain/area
Renovation Obligation
Niet van toepassing/Non-applicable
In water sensetive area
Niet van toepassing/Non-applicable
Close
