
Appartement for rent in Strombeek-Bever
Rented
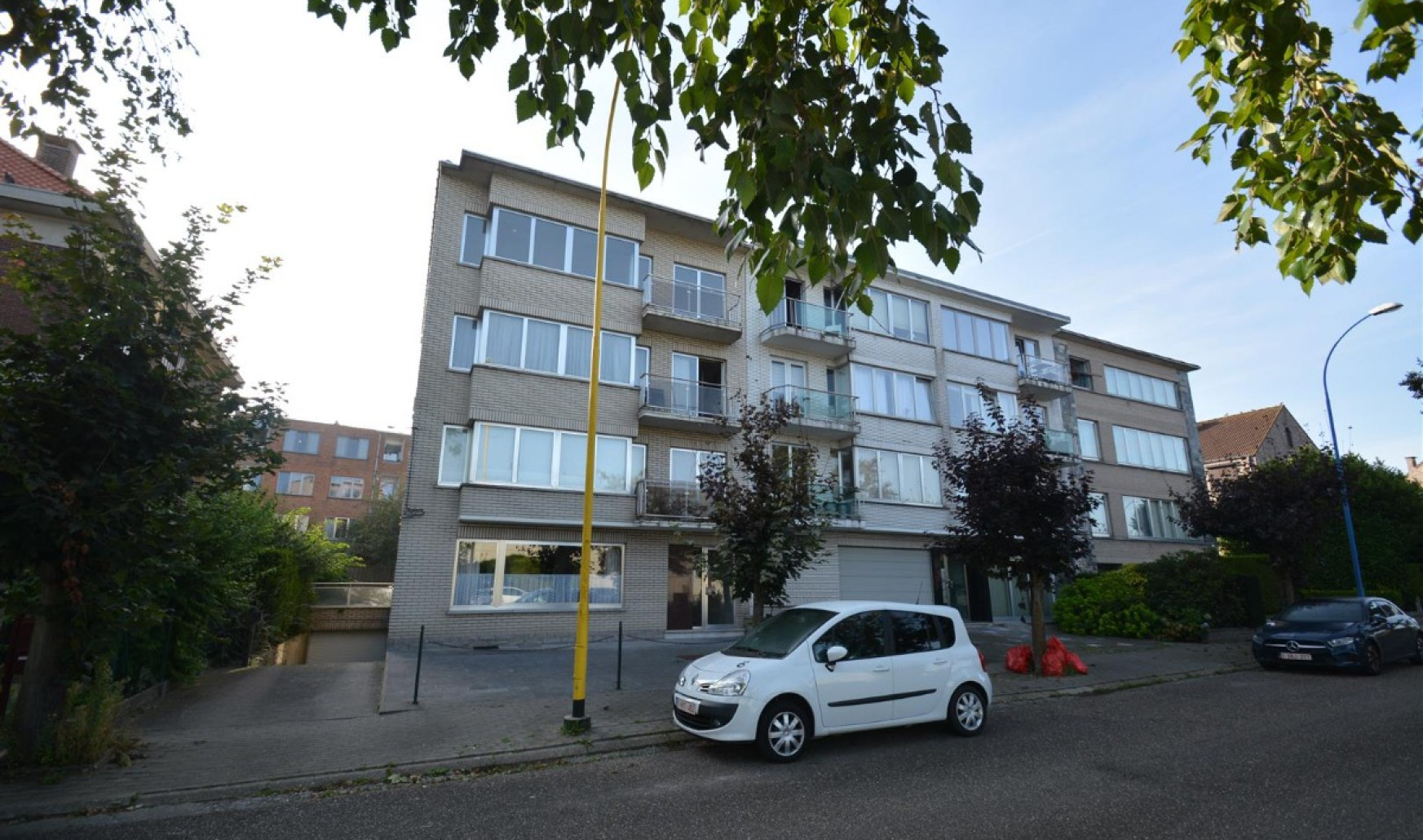
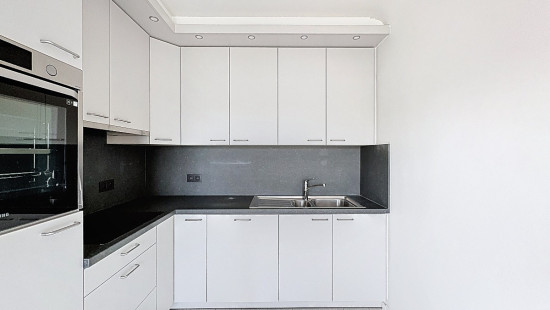
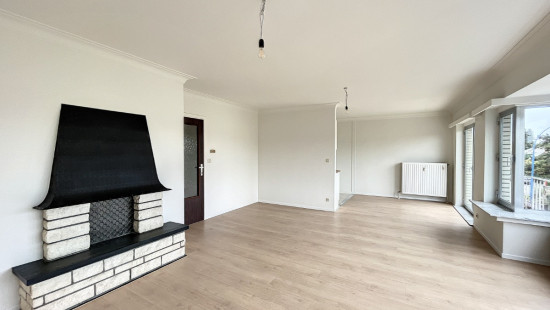
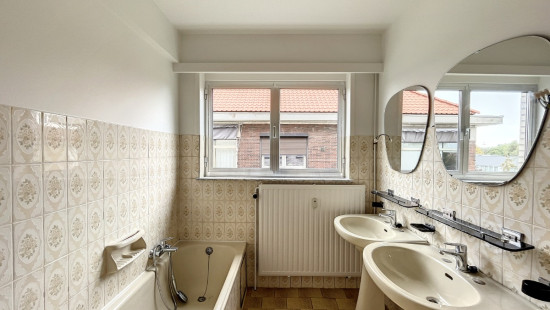
Show +15 photo(s)
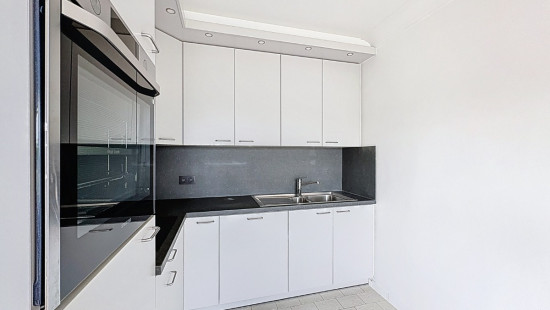
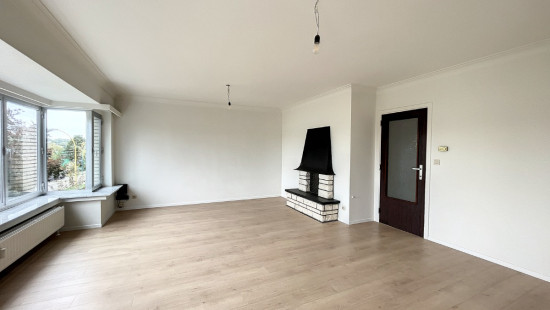
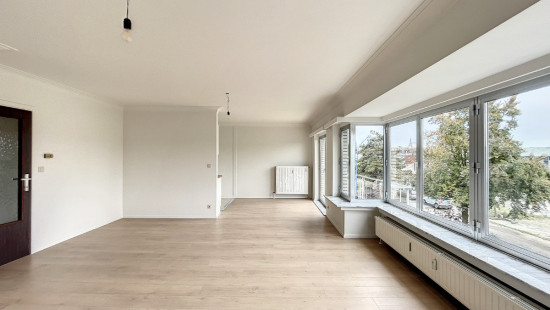
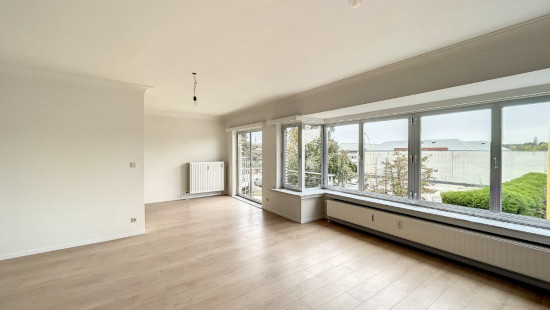
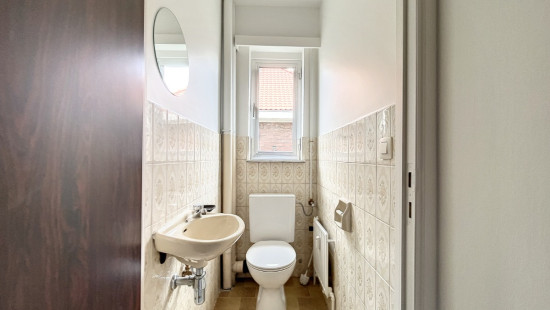
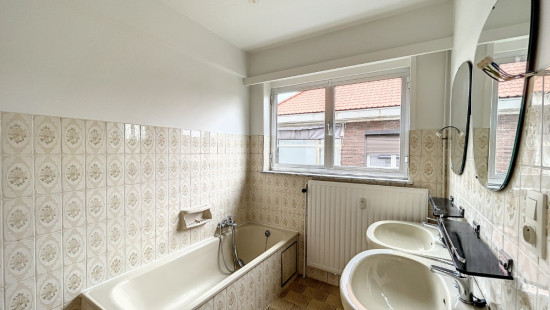
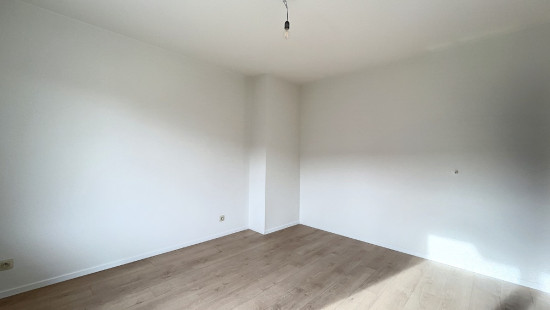
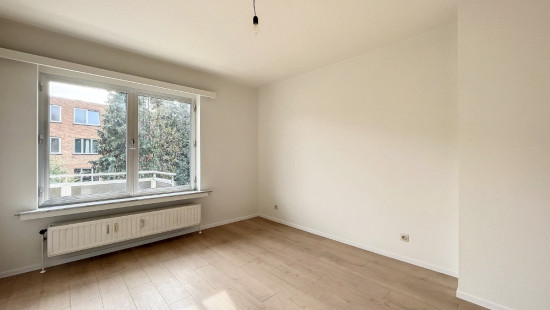
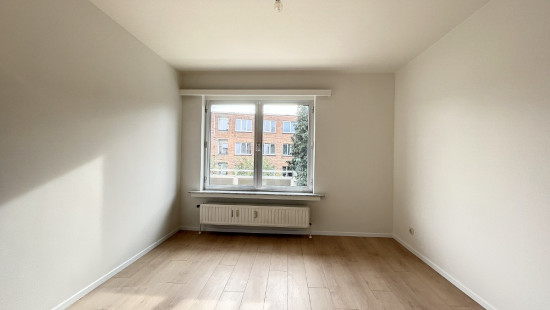
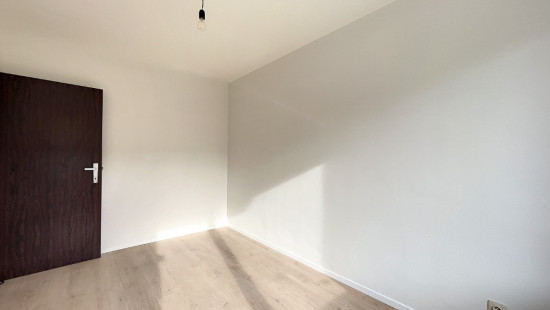
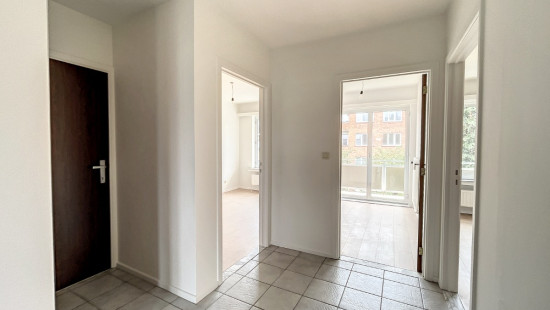
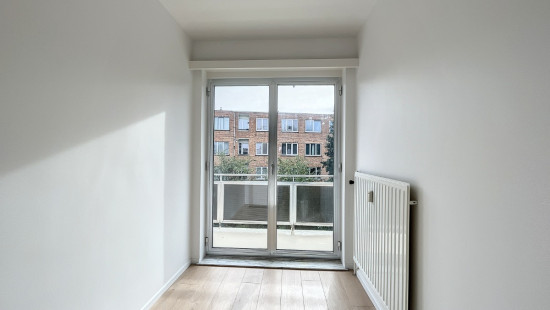
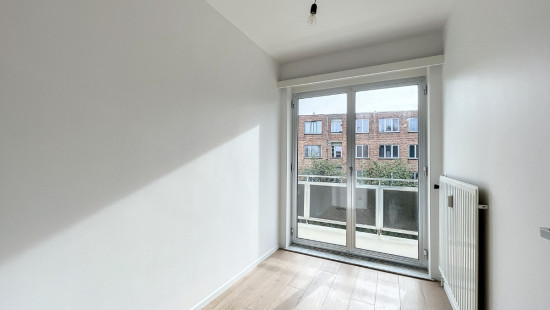
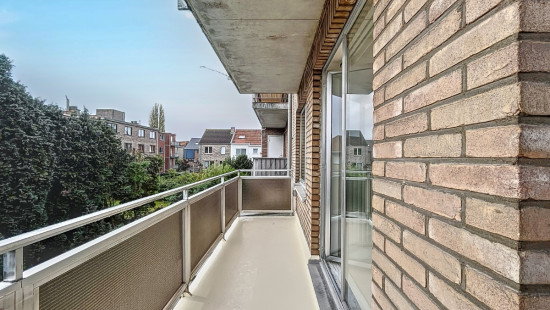
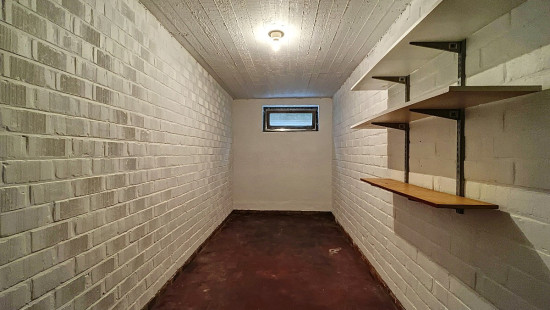
Flat, apartment
Semi-detached
2 bedrooms
1 bathroom(s)
99 m² habitable sp.
D
Property code: 1376005
Description of the property
Specifications
Characteristics
General
Habitable area (m²)
99.00m²
Surface type
Brut
Surroundings
Town centre
Green surroundings
Residential
Close to public transport
Nabij school
Monthly costs
€0.00
Provision
€200.00
Available from
Heating
Heating type
Central heating
Collectieve/ Gemeenschappelijke verwarming
Heating elements
Radiators
Heating material
Fuel oil
Miscellaneous
Joinery
Aluminium
Double glazing
Isolation
Undetermined
Warm water
Boiler on central heating
Building
Year built
1974
Floor
3
Amount of floors
3
Miscellaneous
Videophone
Lift present
Yes
Details
Entrance hall
Toilet
Living room, lounge
Kitchen
Bathroom
Bedroom
Bedroom
Office
Terrace
Terrace
Basement
Parking space
Technical and legal info
General
Protected heritage
No
Recorded inventory of immovable heritage
No
Energy & electricity
Electrical inspection
Not applicable
Utilities
Electricity
Sewer system connection
Cable distribution
City water
Telephone
Electricity automatic fuse
Electricity individual
Energy performance certificate
Yes
Energy label
D
Certificate number
20210908-0001266006-RES-4
Calculated specific energy consumption
369
Planning information
Urban Planning Obligation
No
In Inventory of Unexploited Business Premises
No
Subject of a Redesignation Plan
No
Subdivision Permit Issued
No
Pre-emptive Right to Spatial Planning
No
Flood Area
Property not located in a flood plain/area
P(arcel) Score
klasse A
G(building) Score
klasse A
Renovation Obligation
Niet van toepassing/Non-applicable
In water sensetive area
Niet van toepassing/Non-applicable
Close
