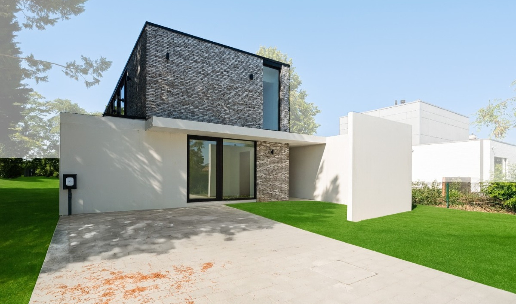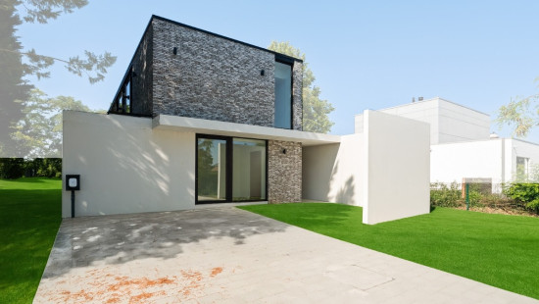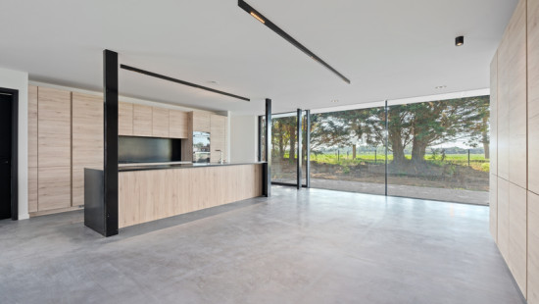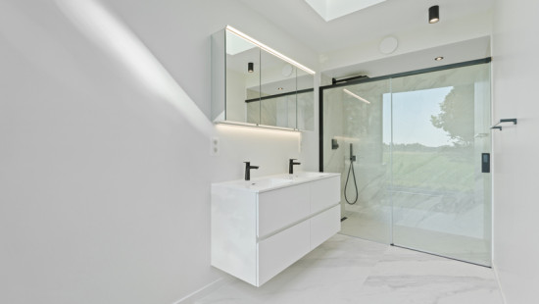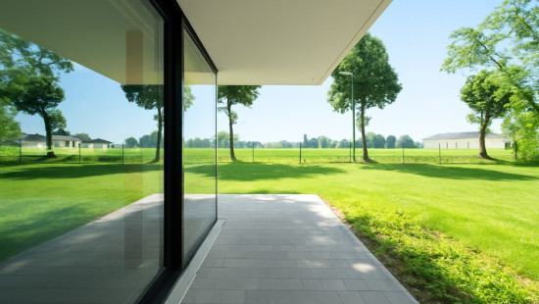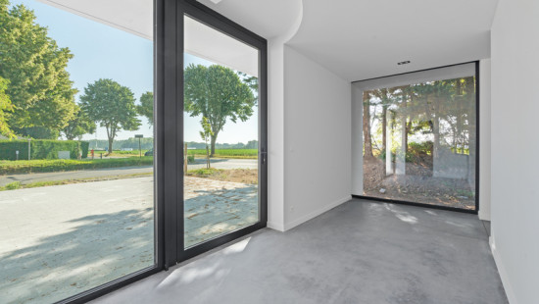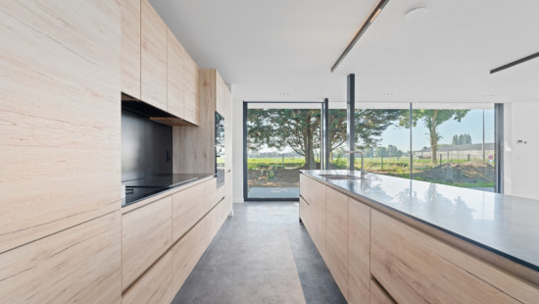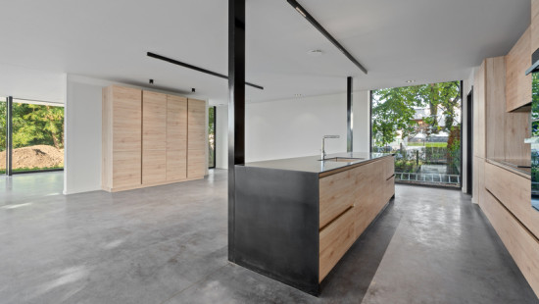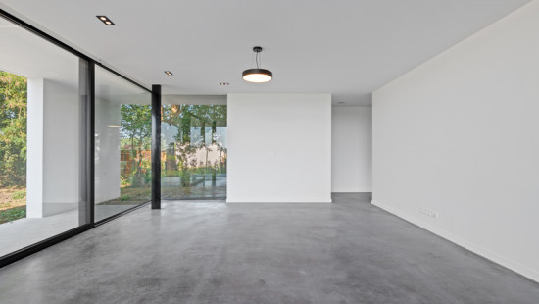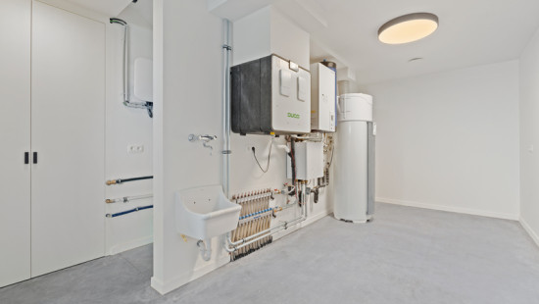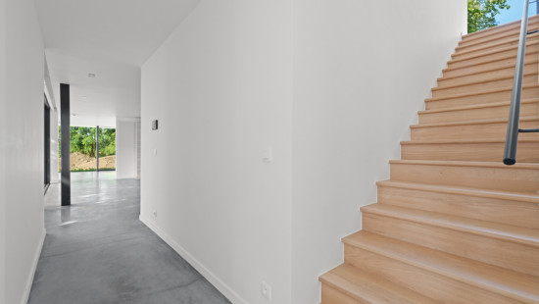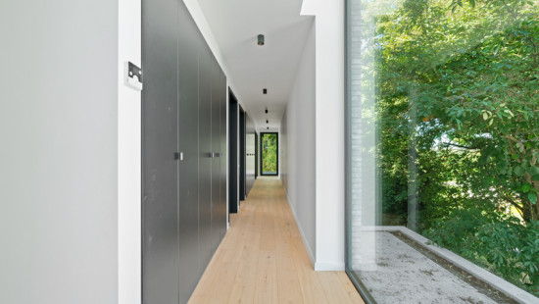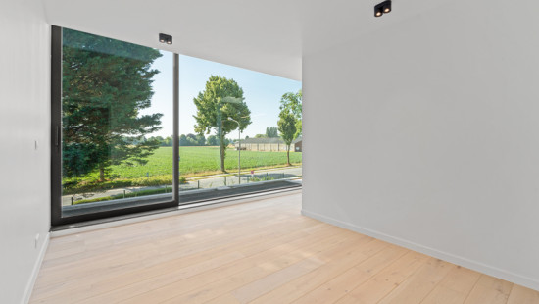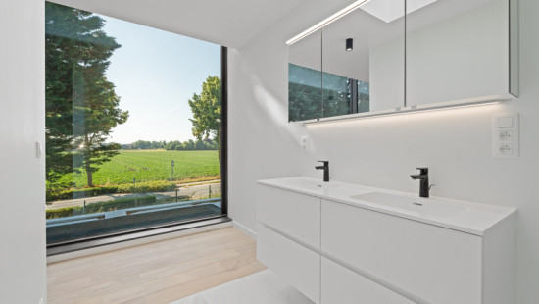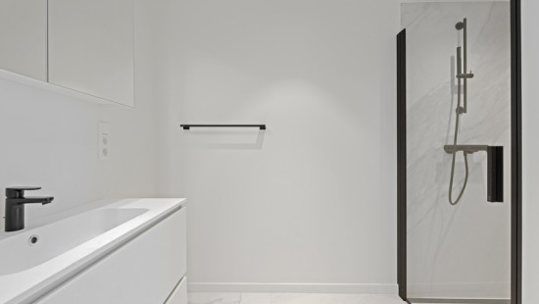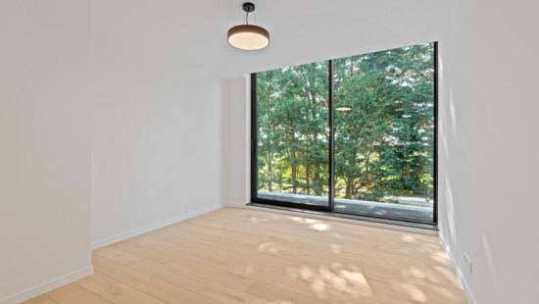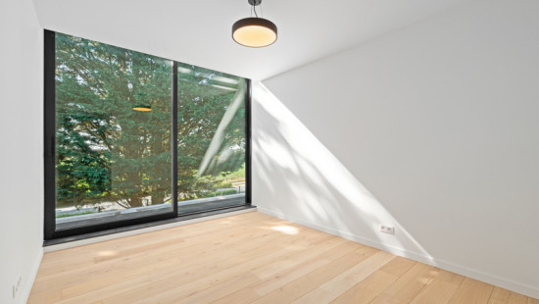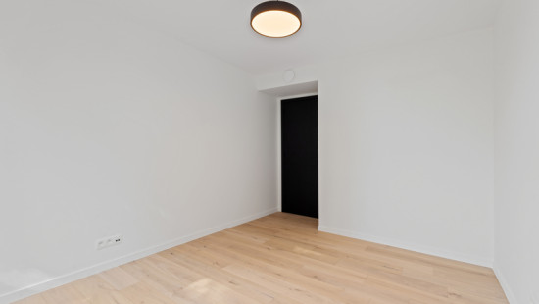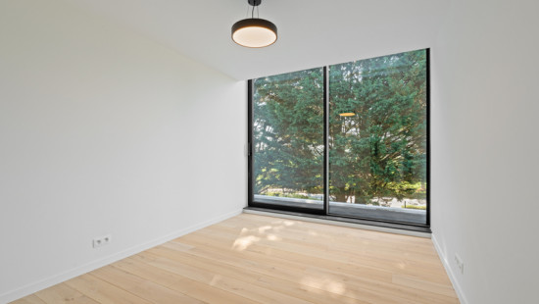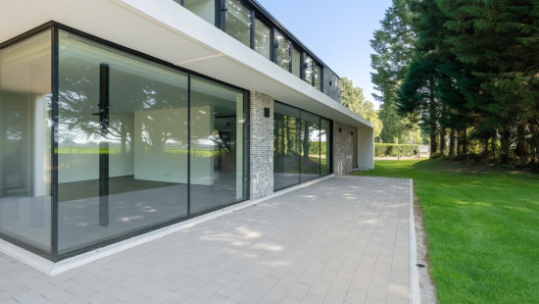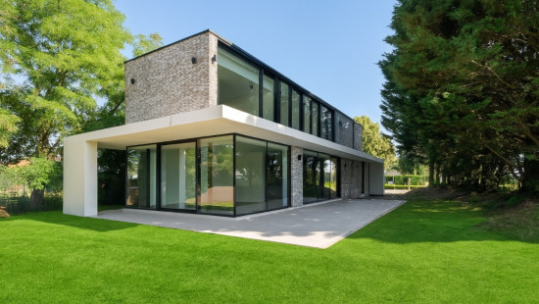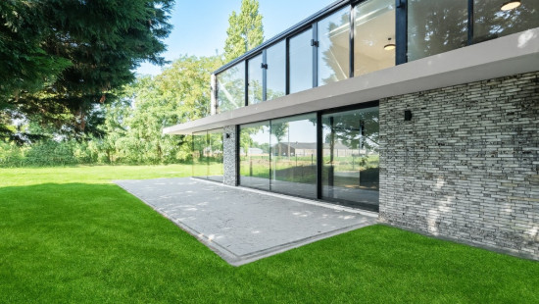
House
Detached / open construction
4 bedrooms
2 bathroom(s)
295 m² habitable sp.
1,493 m² ground sp.
A+
Property code: 1386818
Description of the property
Specifications
Characteristics
General
Habitable area (m²)
295.00m²
Soil area (m²)
1493.00m²
Built area (m²)
170.00m²
Width surface (m)
42.40m
Surface type
Brut
Plot orientation
SW
Surroundings
Green surroundings
Residential
Close to public transport
Monthly costs
€0.00
Available from
Heating
Heating type
Central heating
Heating elements
Underfloor heating
Heating material
Solar panels
Heat pump (water)
Miscellaneous
Joinery
Triple glazing
Isolation
Roof
Floor slab
Wall
Warm water
Thermodynamic boiler
Building
Year built
2025
Amount of floors
2
Miscellaneous
Electric roller shutters
Lift present
No
Details
Entrance hall
Toilet
Kitchen
Dining room
Living room, lounge
Storage
Stairwell
Night hall
Bedroom
Bathroom
Bedroom
Bedroom
Bedroom
Toilet
Bathroom
Garden
Terrace
Technical and legal info
General
Protected heritage
No
Recorded inventory of immovable heritage
No
Energy & electricity
Utilities
Electricity
Sewer system connection
Energy label
A+
Calculated specific energy consumption
-9
Planning information
Urban Planning Permit
Permit issued
Urban Planning Obligation
No
In Inventory of Unexploited Business Premises
No
Subject of a Redesignation Plan
No
Subdivision Permit Issued
No
Pre-emptive Right to Spatial Planning
No
Urban destination
Residential area
Flood Area
Property not located in a flood plain/area
P(arcel) Score
klasse A
G(building) Score
klasse A
Renovation Obligation
Niet van toepassing/Non-applicable
In water sensetive area
Niet van toepassing/Non-applicable
Close

