
Spacious 3-Bedroom Duplex with Garage in Prime Location
Rented
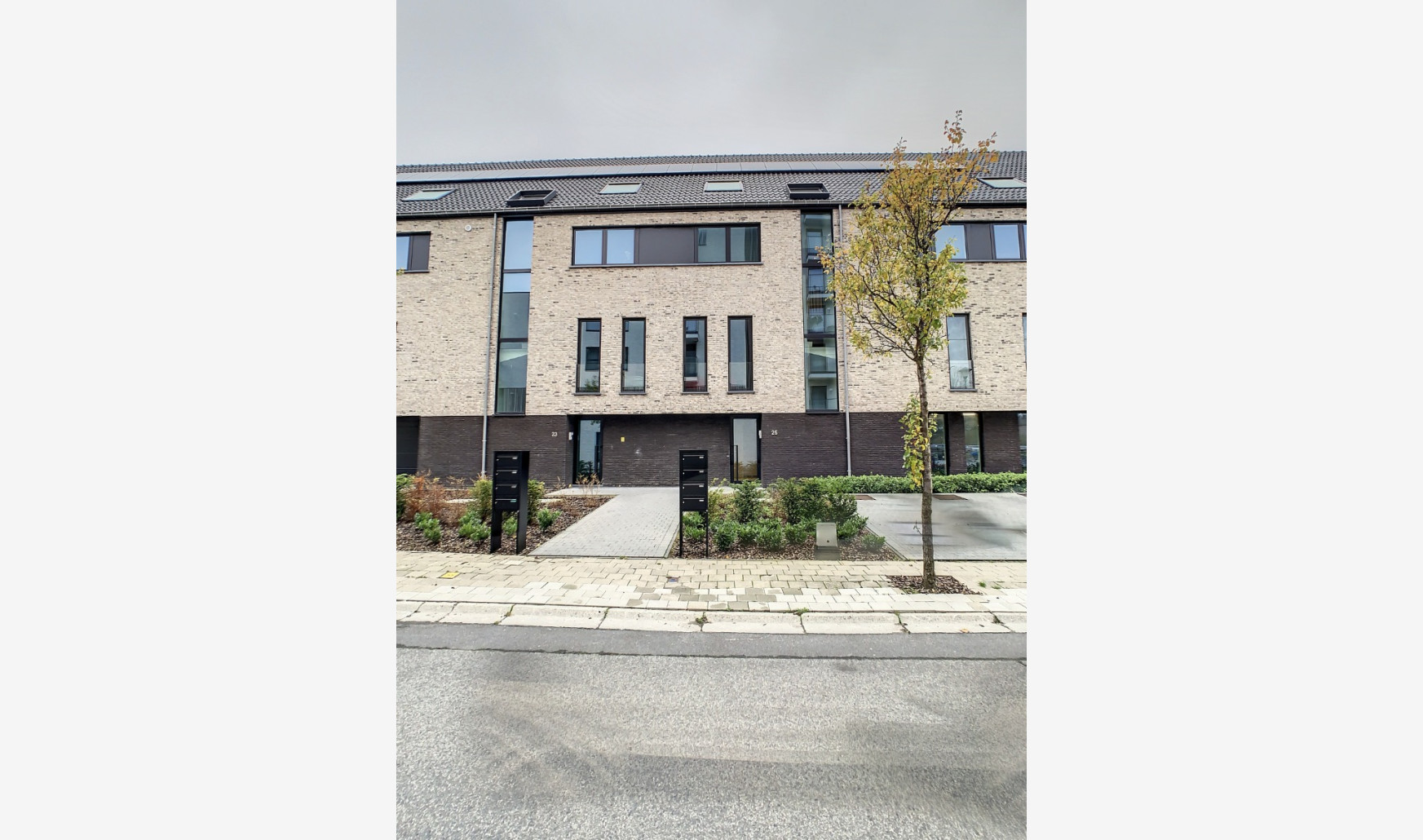
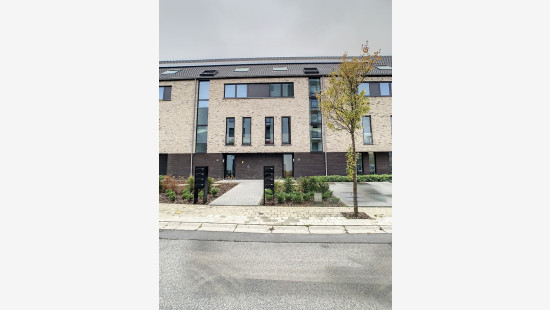
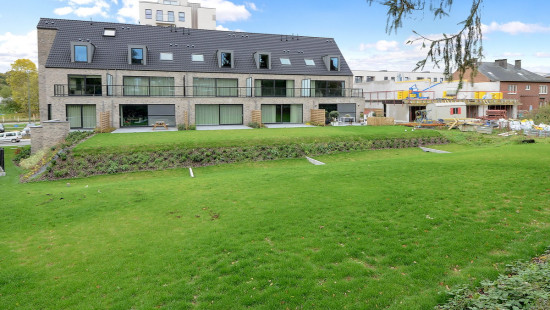
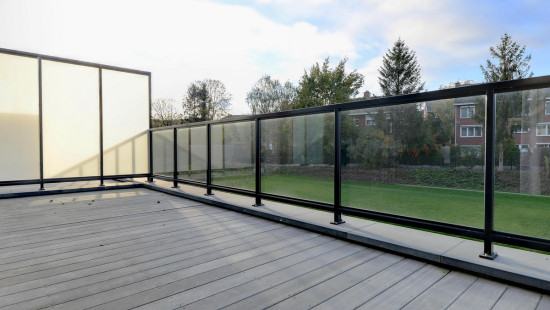
Show +20 photo(s)
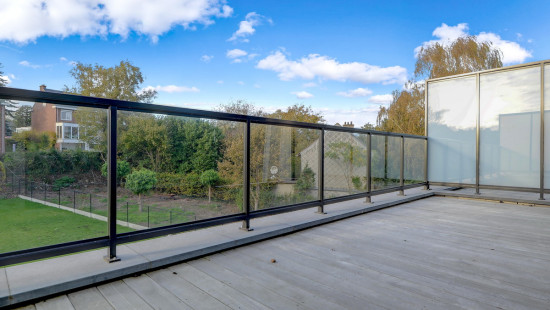
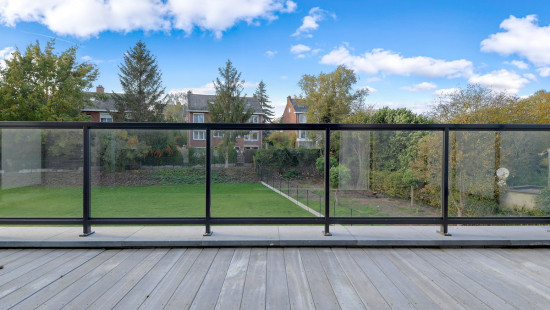
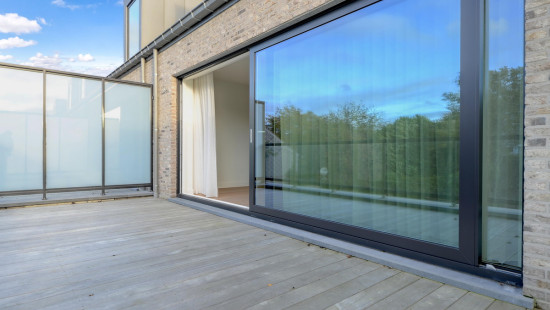
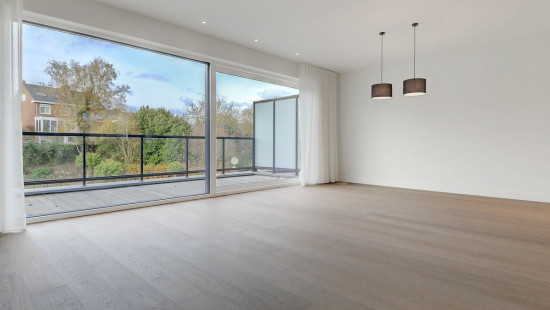
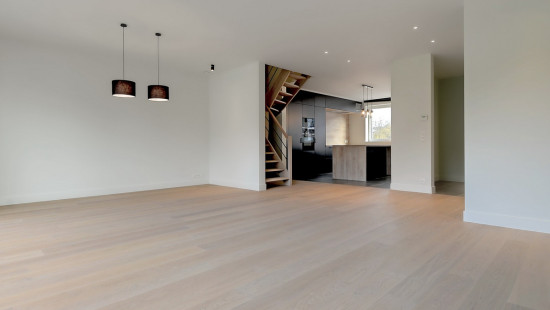
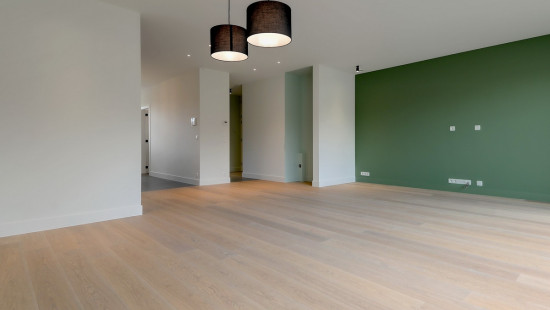
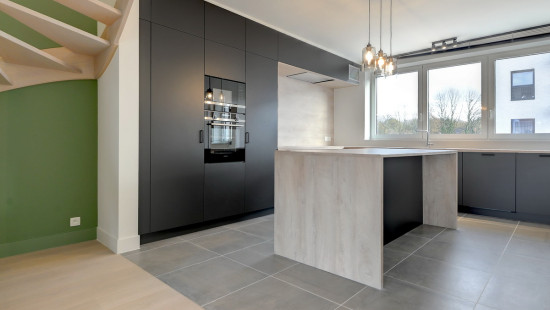
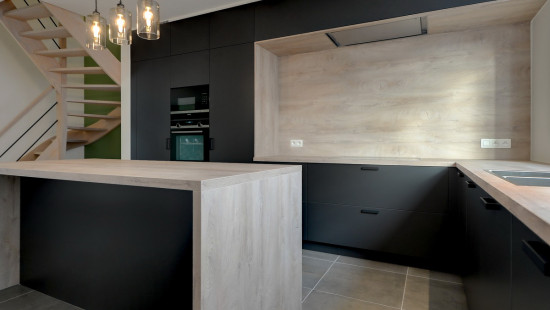
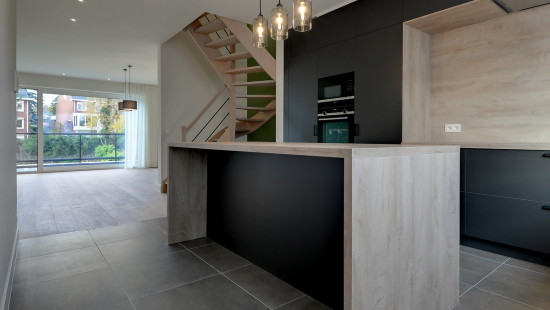
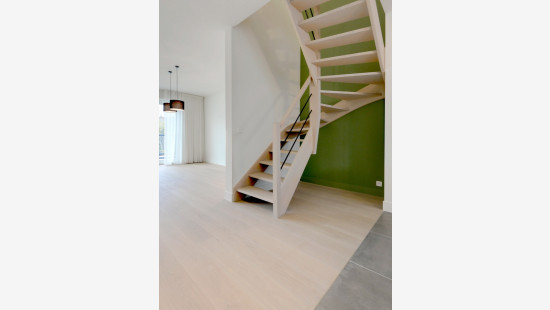
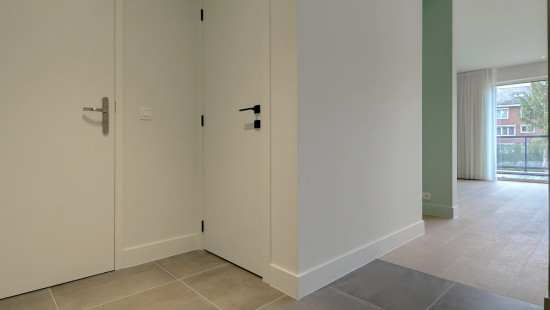
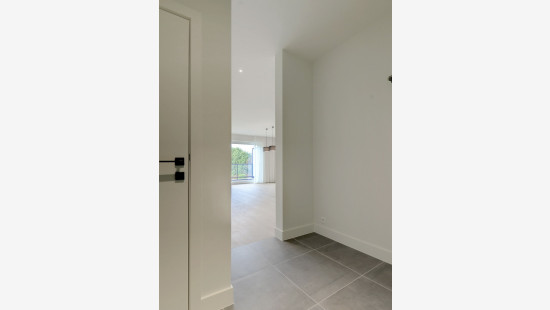
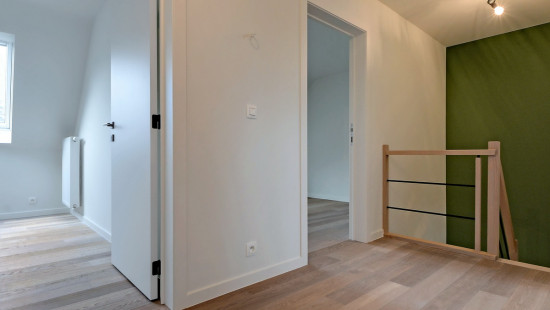
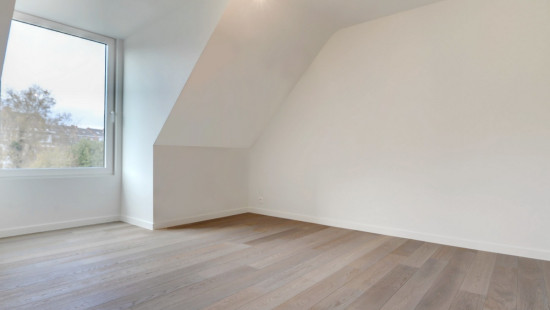
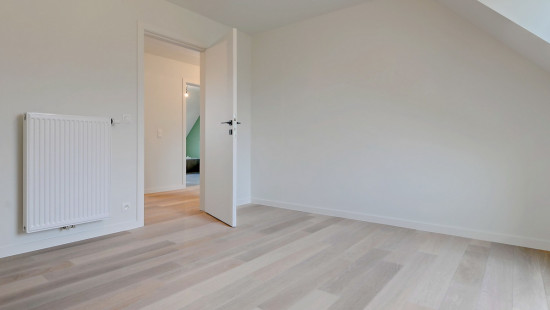

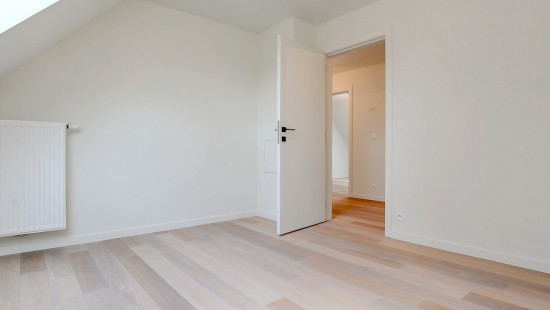
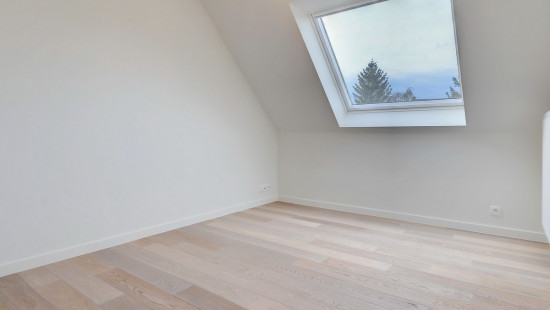
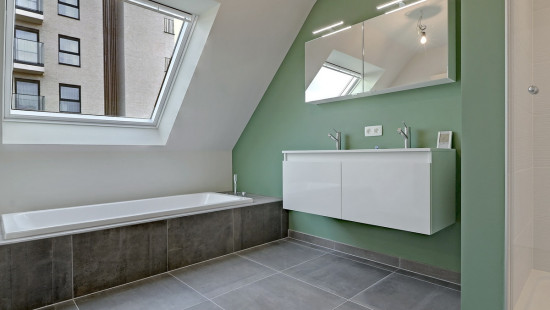
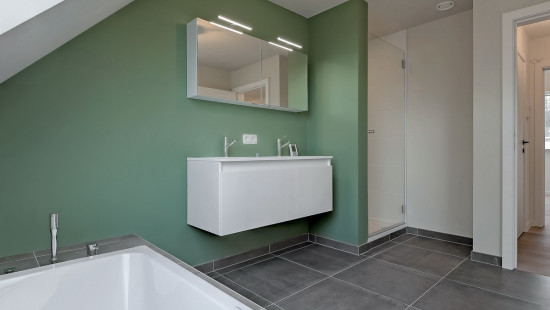
Flat, apartment
2 facades / enclosed building
3 bedrooms
1 bathroom(s)
144 m² habitable sp.
0 m² ground sp.
A
Property code: 1370359
Description of the property
Specifications
Characteristics
General
Habitable area (m²)
144.00m²
Soil area (m²)
0.00m²
Surface type
Brut
Plot orientation
South
Surroundings
Residential
Close to public transport
Access roads
Monthly costs
€125.00
Available from
Heating
Heating type
Central heating
Individual heating
Heating elements
Radiators
Underfloor heating
Heating material
Gas
Miscellaneous
Joinery
Aluminium
Isolation
Roof
Wall
Double glazing
Warm water
Flow-through system on central heating
Building
Year built
2020
Floor
1
Miscellaneous
Videophone
Lift present
Yes
Solar panels
Solar panels
Solar panels present - Included in the price
Details
Entrance hall
Living room, lounge
Storage
Kitchen
Night hall
Bedroom
Bedroom
Bedroom
Bathroom
Attic
Toilet
Toilet
Terrace
Technical and legal info
General
Protected heritage
No
Recorded inventory of immovable heritage
No
Energy & electricity
Electrical inspection
Inspection report - compliant
Utilities
Sewer system connection
Cable distribution
City water
Electricity modern
Energy label
A
E-level
A
Certificate number
23094-G-B8847/EP07506/A001/D01/SD008
Calculated specific energy consumption
89
Planning information
Urban Planning Permit
Permit issued
Urban Planning Obligation
No
In Inventory of Unexploited Business Premises
No
Subject of a Redesignation Plan
No
Subdivision Permit Issued
No
Pre-emptive Right to Spatial Planning
No
Urban destination
Residential area
P(arcel) Score
klasse A
G(building) Score
klasse A
Renovation Obligation
Niet van toepassing/Non-applicable
In water sensetive area
Niet van toepassing/Non-applicable
Close
