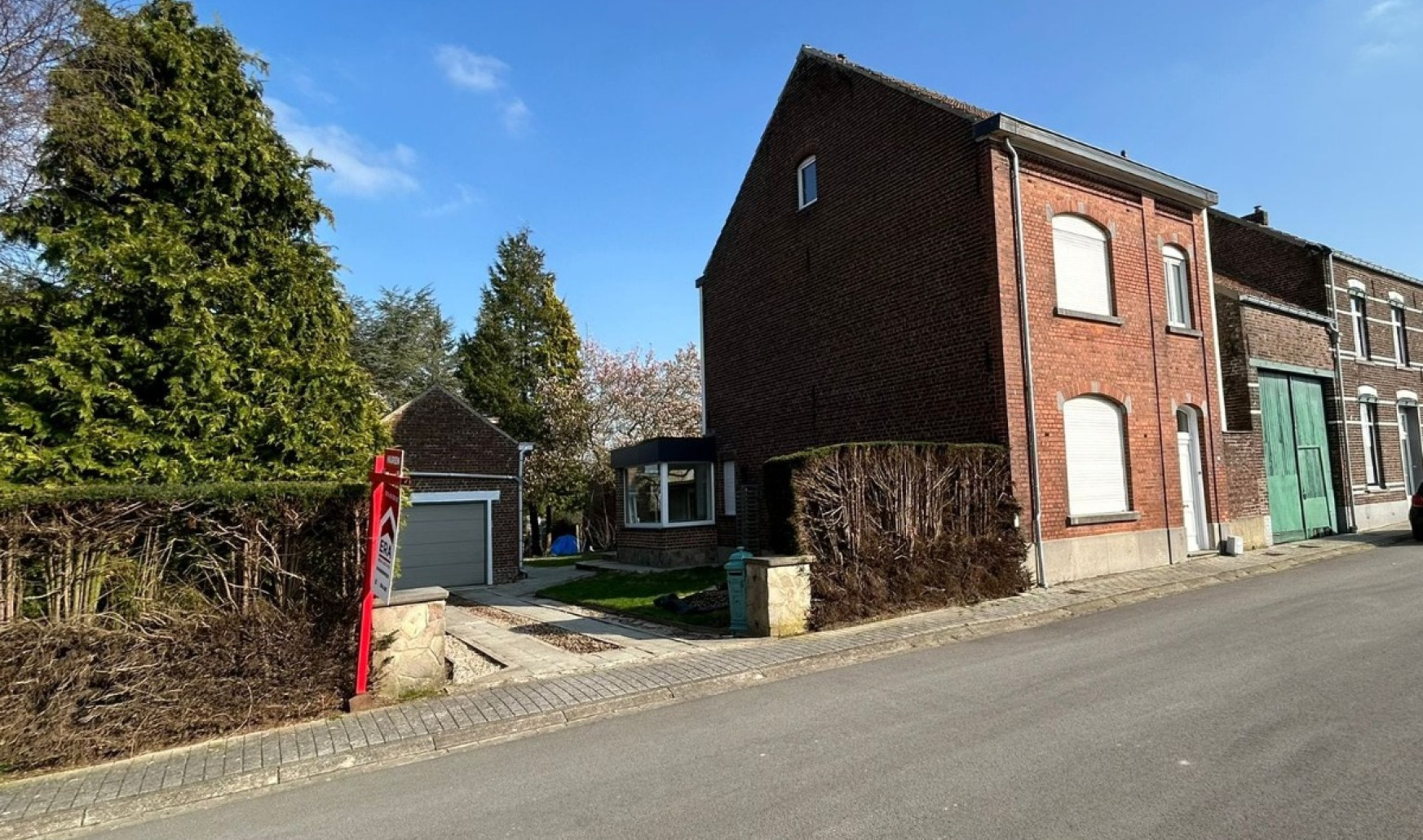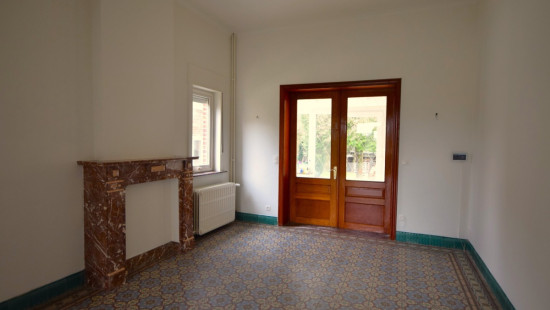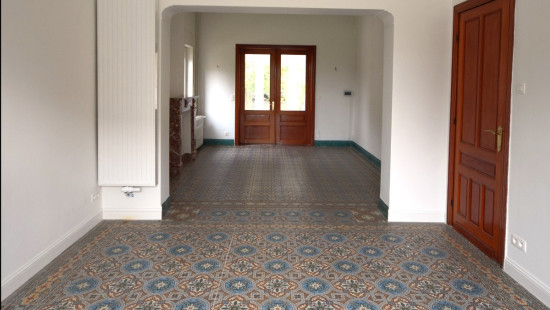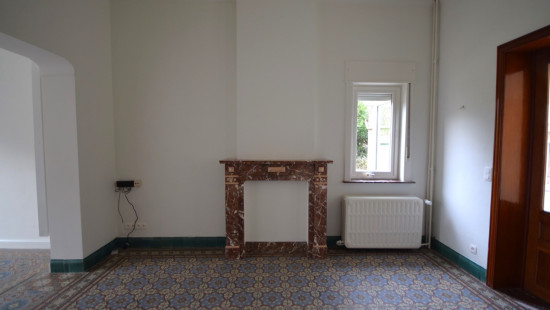
Charming house with authentic elements and with garden
Rented
House
Detached / open construction
2 bedrooms
1 bathroom(s)
197 m² habitable sp.
235 m² ground sp.
C
Property code: 1242257
Description of the property
Specifications
Characteristics
General
Habitable area (m²)
197.00m²
Soil area (m²)
235.00m²
Arable area (m²)
235.00m²
Built area (m²)
197.00m²
Surface type
Bruto
Surroundings
Near school
Close to public transport
Unobstructed view
Access roads
Available from
Heating
Heating type
Central heating
Heating elements
Radiators
Heating material
Gas
Miscellaneous
Joinery
Double glazing
Super-insulating high-efficiency glass
Isolation
Roof
Cavity insulation
Glazing
Façade insulation
Warm water
Flow-through system on central heating
None
Building
Miscellaneous
Roller shutters
Ventilation
Lift present
No
Details
Bathroom
Bedroom
Bedroom
Night hall
Entrance hall
Hall
Toilet
Living room, lounge
Veranda
Kitchen
Storage
Basement
Garage
Garden
Courtyard
Technical and legal info
General
Protected heritage
No
Recorded inventory of immovable heritage
No
Energy & electricity
Utilities
Electricity
Sewer system connection
City water
Energy performance certificate
Yes
Energy label
C
Certificate number
20240220-0003056975-RES-2
CO2 emission
288.00
Planning information
Urban Planning Permit
No permit issued
Urban Planning Obligation
No
In Inventory of Unexploited Business Premises
No
Subject of a Redesignation Plan
No
Subdivision Permit Issued
No
Pre-emptive Right to Spatial Planning
No
Flood Area
Property not located in a flood plain/area
Renovation Obligation
Niet van toepassing/Non-applicable
ERA VANDENDRIES
Elle Claes
Close
Rented



