
Spacious family home for rent in Roeselare
Rented
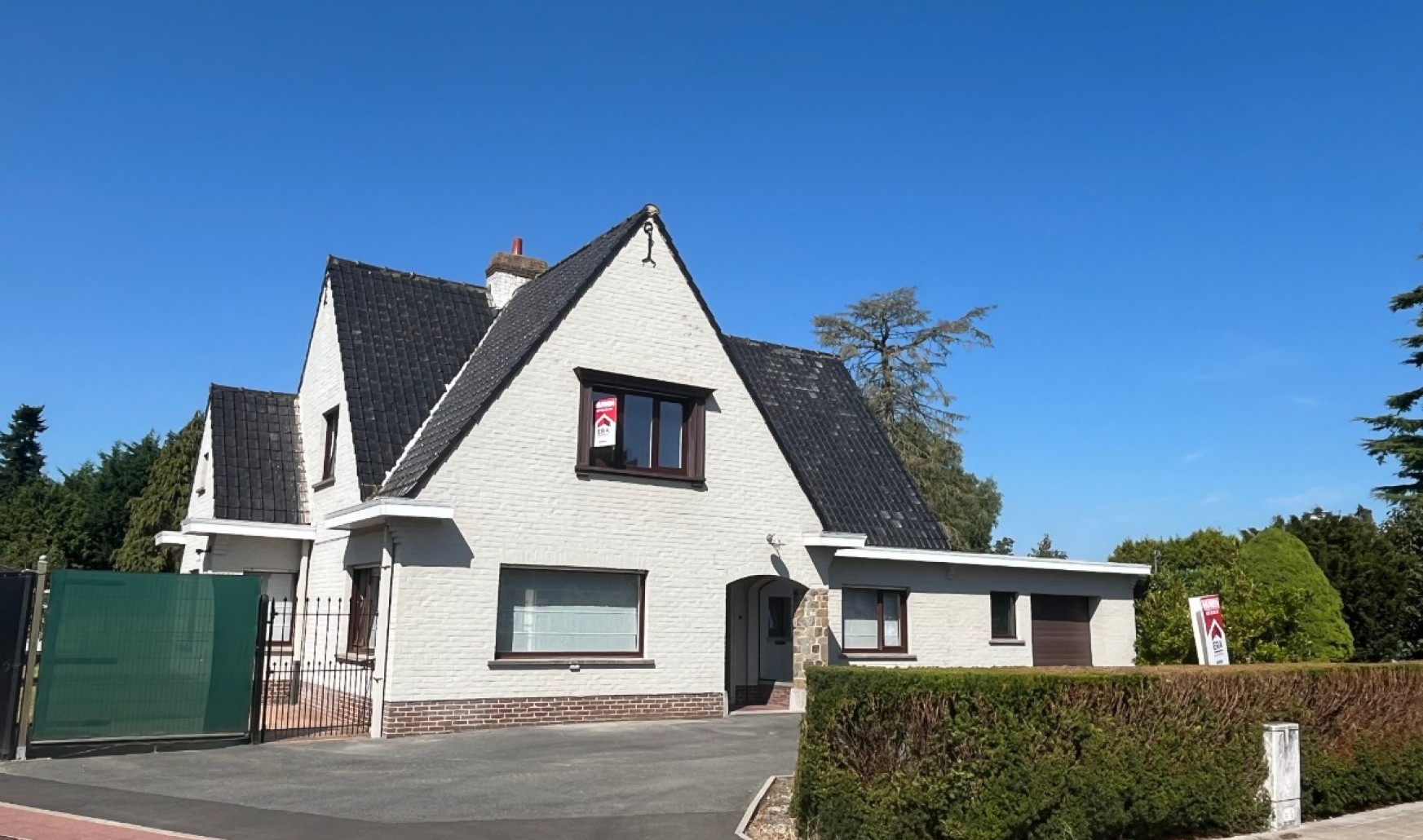
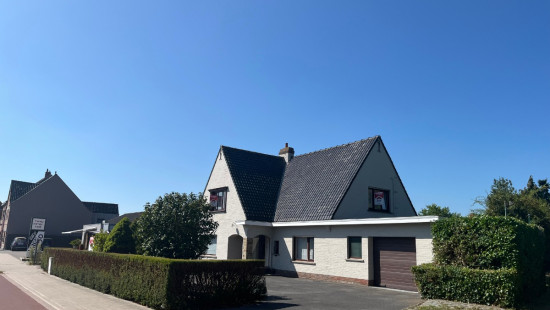
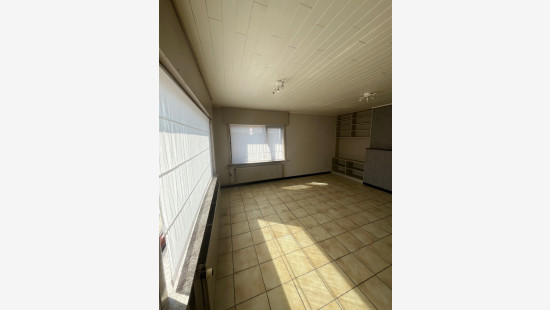
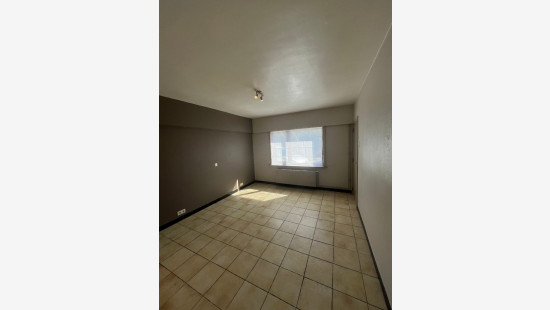
Show +17 photo(s)
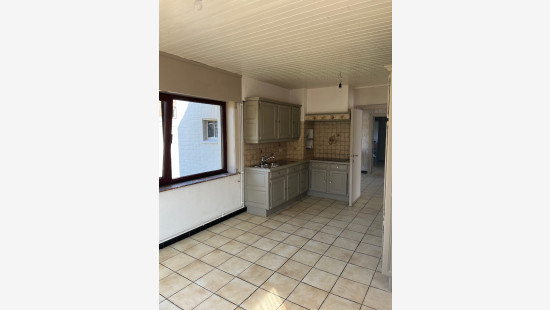
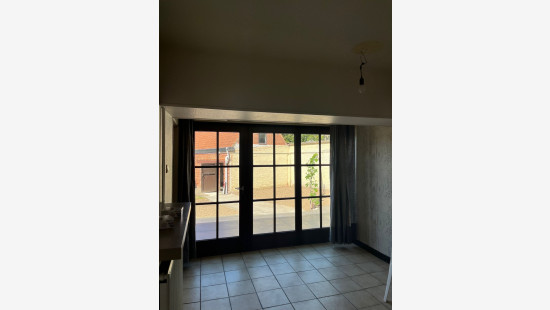
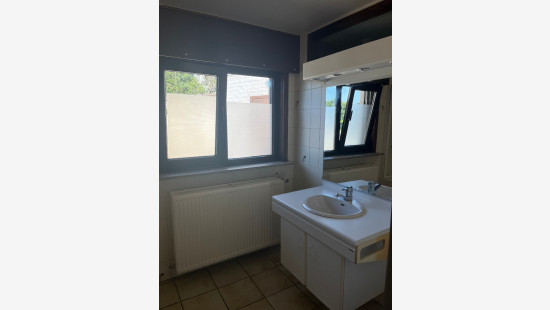
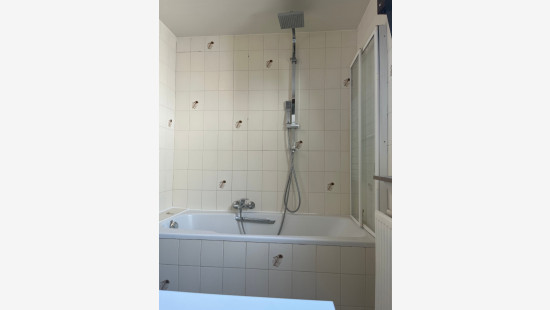
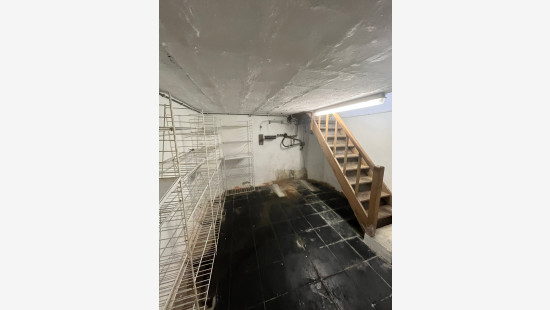
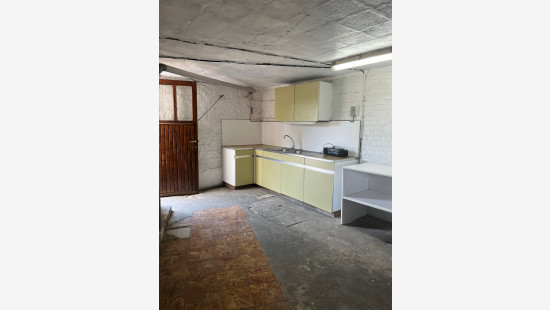
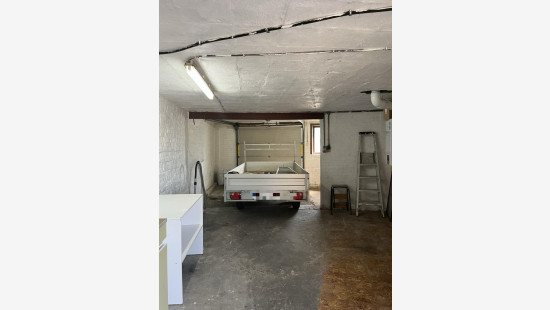
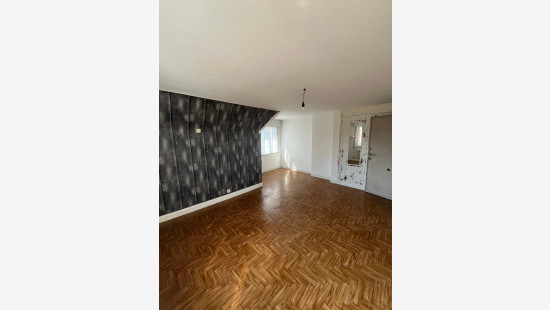
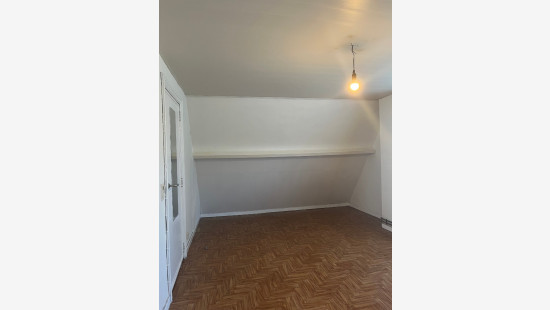
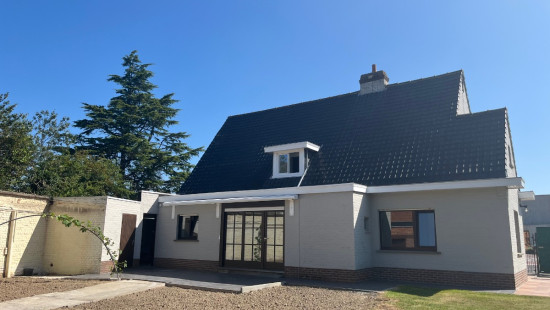
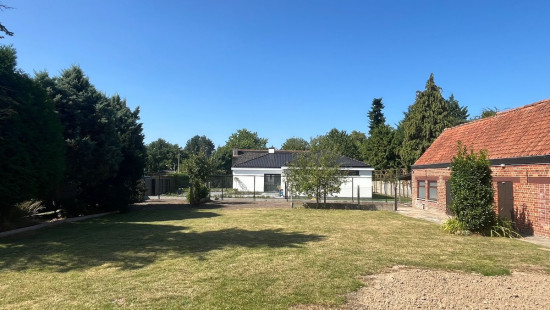
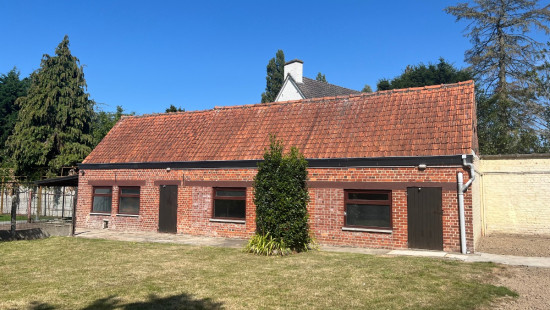
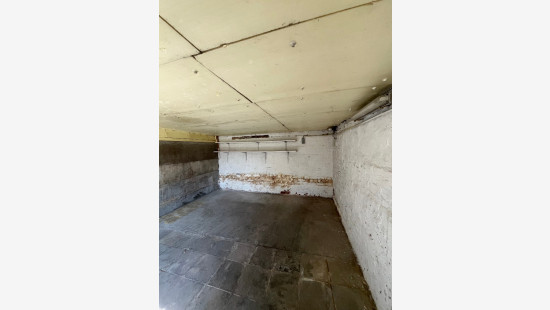
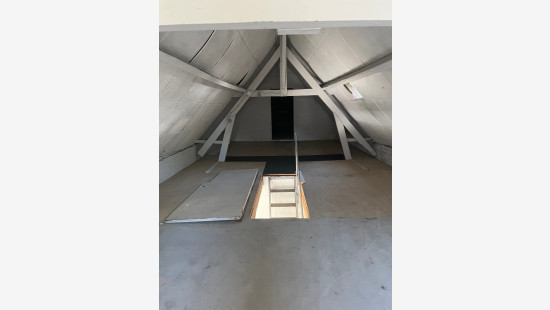
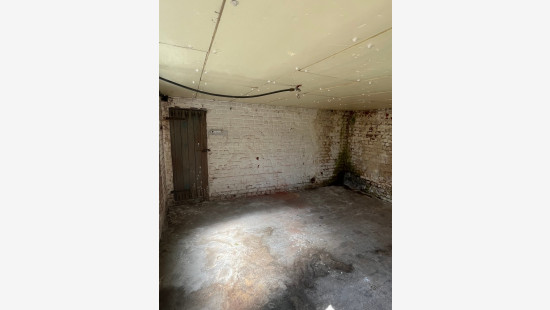
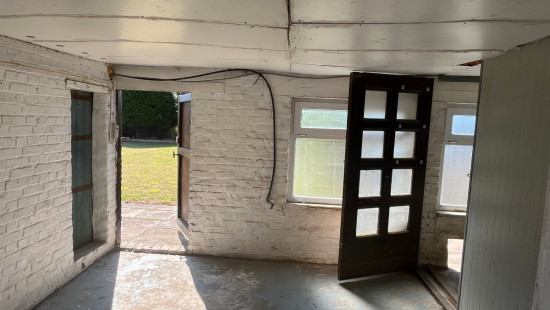
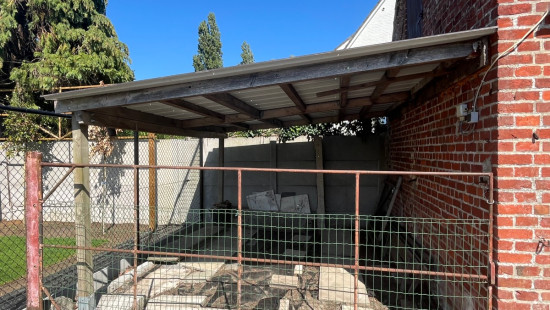
House
Detached / open construction
3 bedrooms
1 bathroom(s)
190 m² habitable sp.
995 m² ground sp.
C
Property code: 1387380
Description of the property
Specifications
Characteristics
General
Habitable area (m²)
190.00m²
Soil area (m²)
995.00m²
Built area (m²)
285.00m²
Surface type
Brut
Surroundings
City outskirts
Near school
Close to public transport
Access roads
Hospital nearby
Monthly costs
€0.00
Provision
€0.00
Heating
Heating type
Central heating
Heating elements
Radiators
Condensing boiler
Heating material
Gas
Miscellaneous
Joinery
PVC
Double glazing
Super-insulating high-efficiency glass
Isolation
Glazing
Detailed information on request
Roof insulation
See energy performance certificate
Warm water
Flow-through system on central heating
Building
Amount of floors
3
Miscellaneous
Manual roller shutters
Electric sun protection
Lift present
No
Details
Entrance hall
Toilet
Living room, lounge
Kitchen
Dining room
Bedroom
Hall
Bathroom
Garage
Bedroom
Bedroom
Storage
Hall
Barn
Stairwell
Terrace
Garden
Garden shed
Basement
Technical and legal info
General
Protected heritage
No
Recorded inventory of immovable heritage
No
Energy & electricity
Utilities
Gas
Electricity
Rainwater well
City water
Separate sewage system
Energy performance certificate
Yes
Energy label
C
Certificate number
20250716-0002721285-RES-3
Calculated specific energy consumption
296
Planning information
Urban Planning Permit
No permit issued
Urban Planning Obligation
No
In Inventory of Unexploited Business Premises
No
Subject of a Redesignation Plan
No
Subdivision Permit Issued
No
Pre-emptive Right to Spatial Planning
No
Flood Area
Property not located in a flood plain/area
Renovation Obligation
Niet van toepassing/Non-applicable
In water sensetive area
Niet van toepassing/Non-applicable
Close
