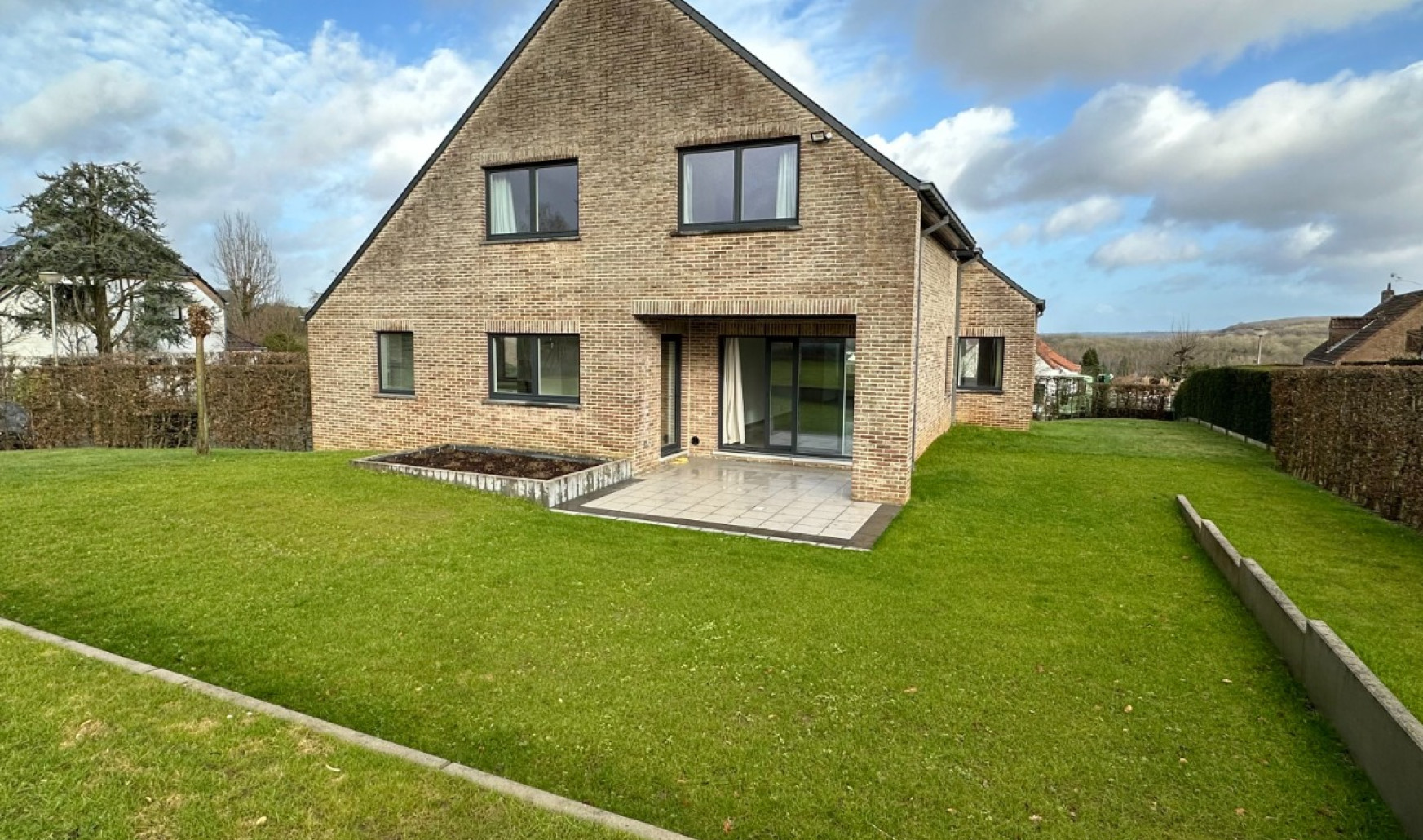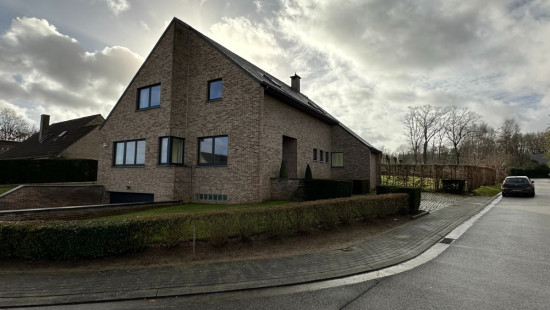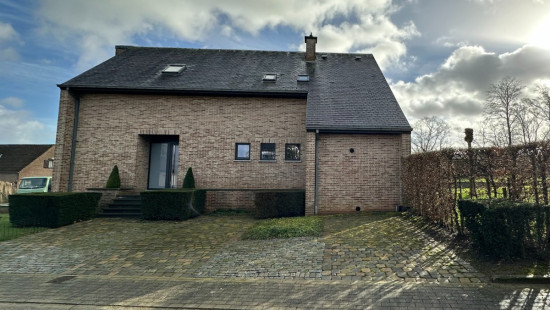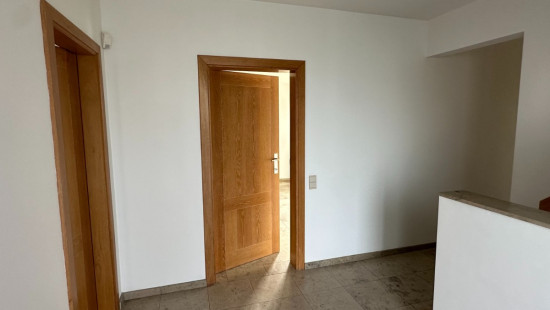
House
Detached / open construction
4 bedrooms
2 bathroom(s)
271 m² habitable sp.
1,000 m² ground sp.
Property code: 1250466
Description of the property
Specifications
Characteristics
General
Habitable area (m²)
271.00m²
Soil area (m²)
1000.00m²
Surface type
Bruto
Surroundings
Green surroundings
Rural
Close to public transport
Heating
Heating type
Central heating
Heating elements
Underfloor heating
Heating material
Gas
Miscellaneous
Joinery
Double glazing
Isolation
Detailed information on request
Warm water
Boiler on central heating
Building
Miscellaneous
Alarm
Security door
Lift present
No
Details
Entrance hall
Toilet
Living room, lounge
Kitchen
Storage
Bedroom
Bathroom
Bedroom
Bedroom
Bedroom
Shower room
Toilet
Basement
Multi-purpose room
Garden
Technical and legal info
General
Protected heritage
No
Recorded inventory of immovable heritage
No
Energy & electricity
Utilities
Electricity
Sewer system connection
Energy label
-
Planning information
Urban Planning Permit
No permit issued
Urban Planning Obligation
No
In Inventory of Unexploited Business Premises
No
Subject of a Redesignation Plan
No
Subdivision Permit Issued
No
Pre-emptive Right to Spatial Planning
No
Flood Area
Property not located in a flood plain/area
Renovation Obligation
Niet van toepassing/Non-applicable
Close
Interested?



