
Spacious family home in a quiet residential area
Rented
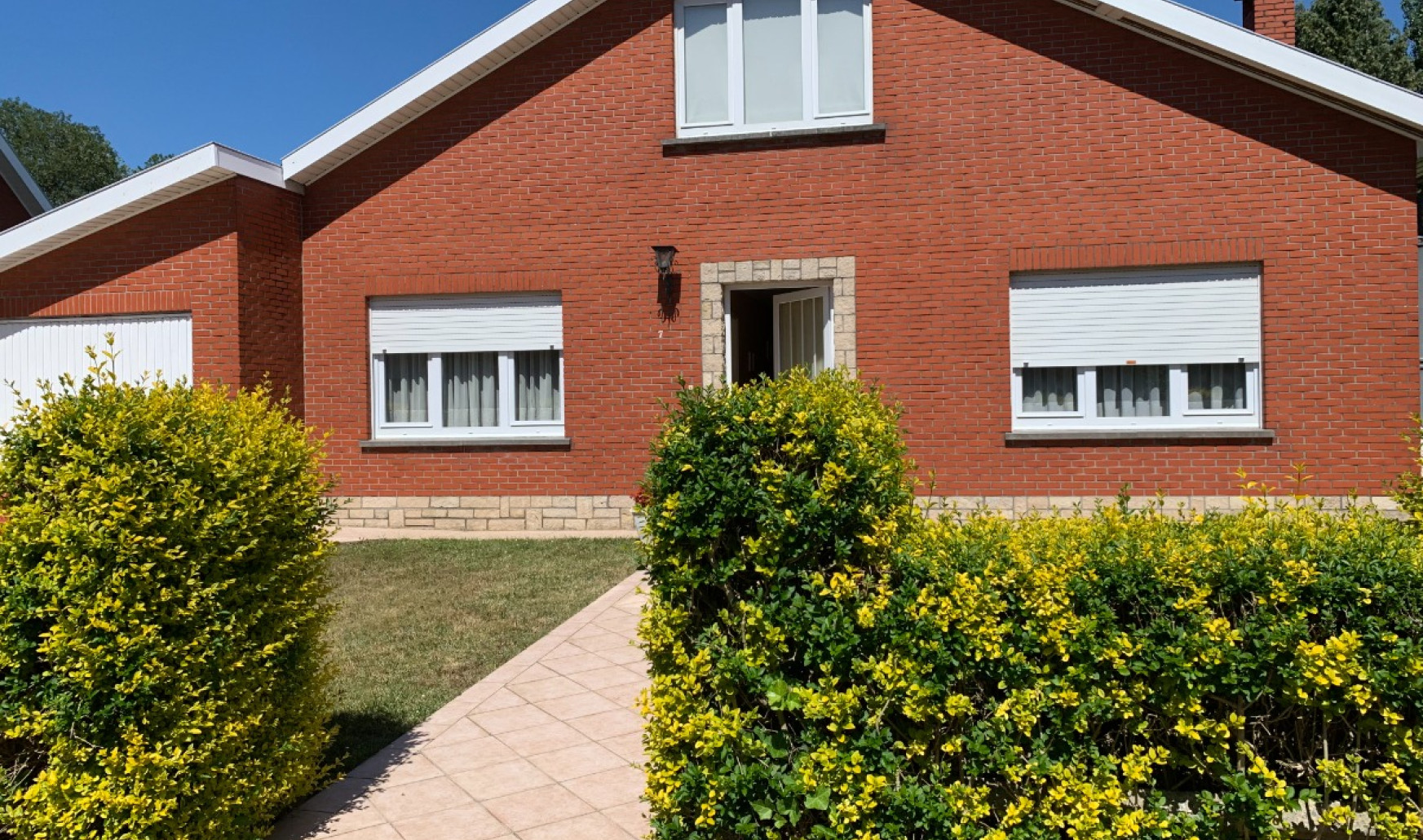
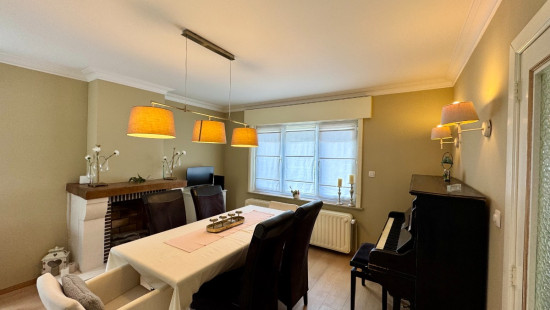
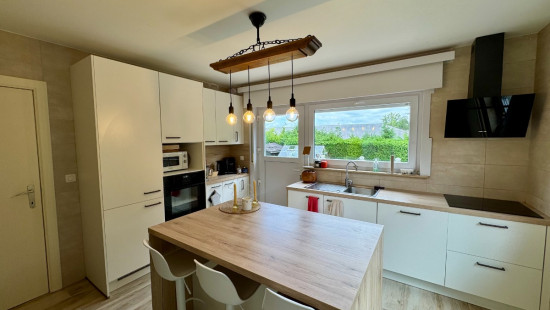
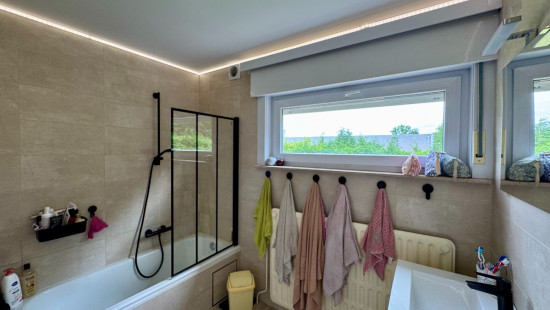
Show +18 photo(s)
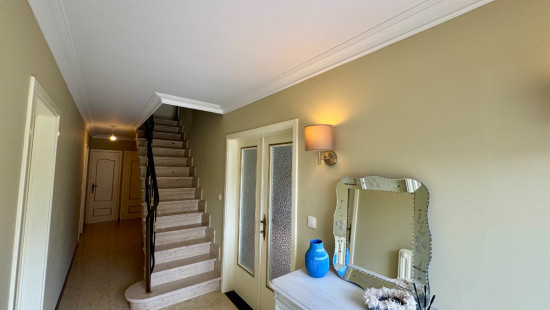
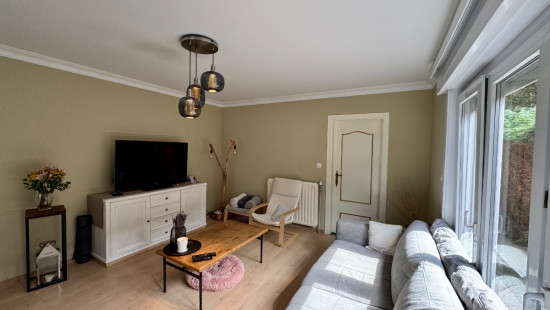
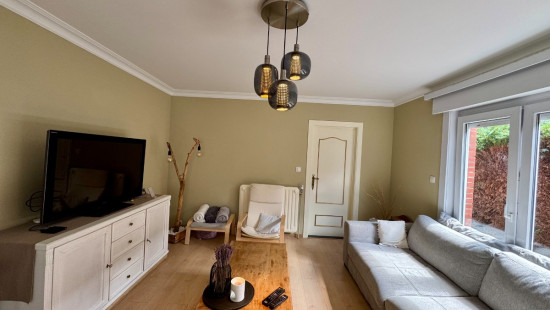
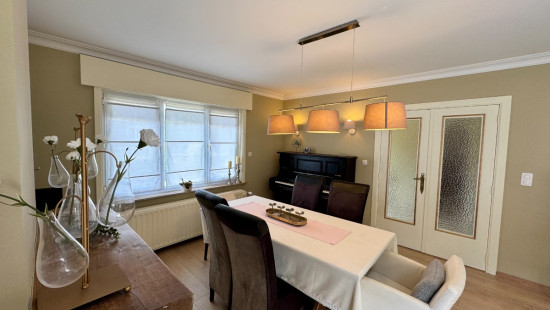
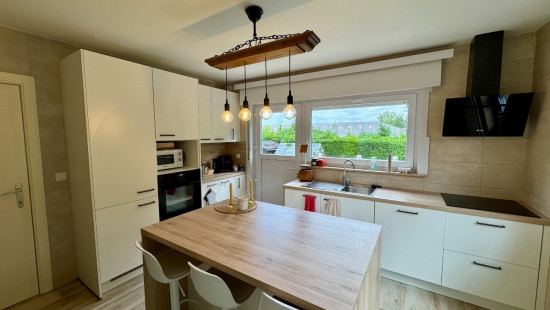
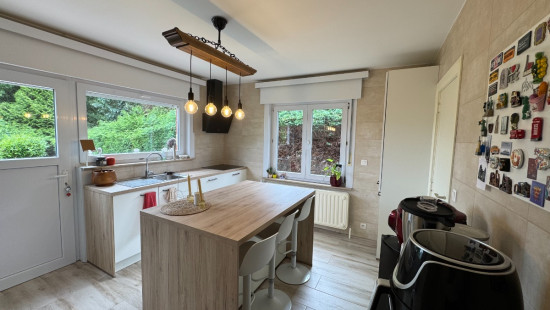
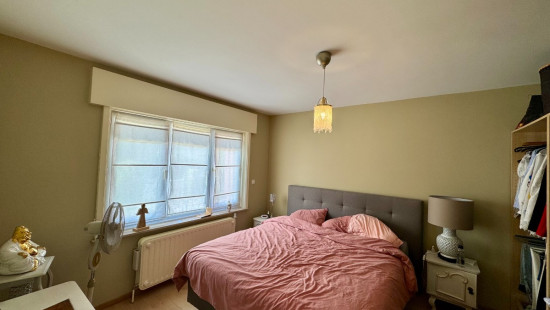
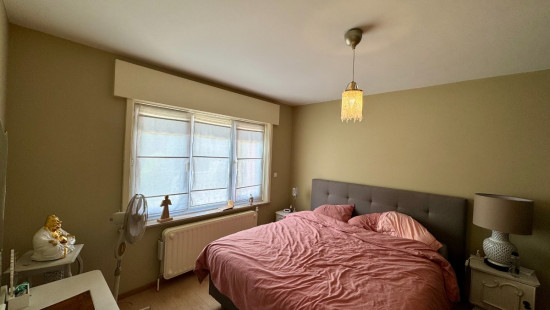
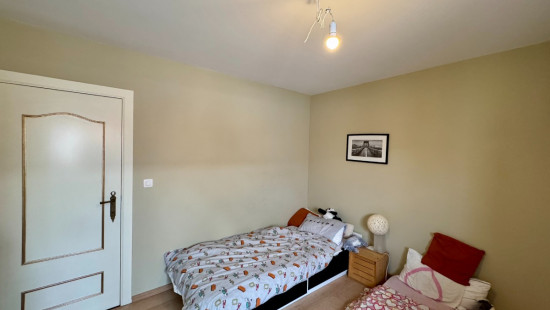
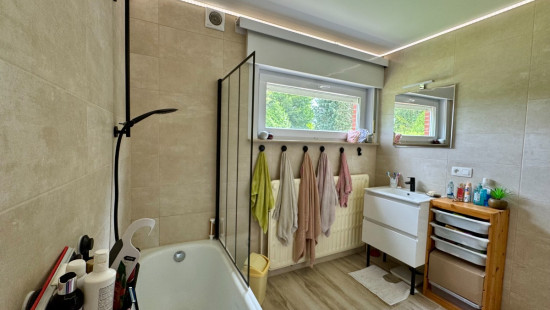
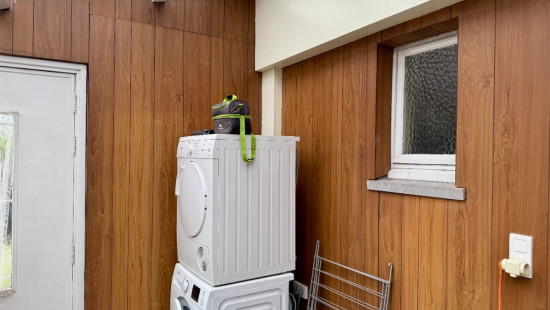
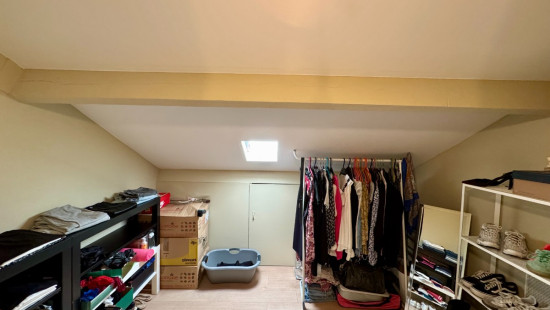
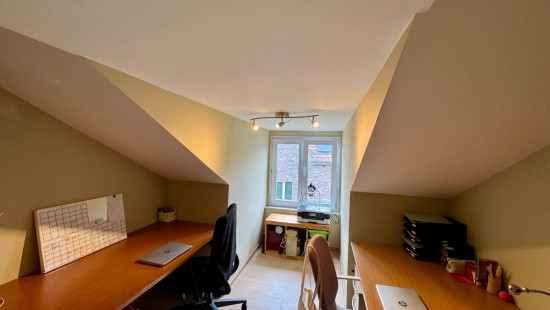
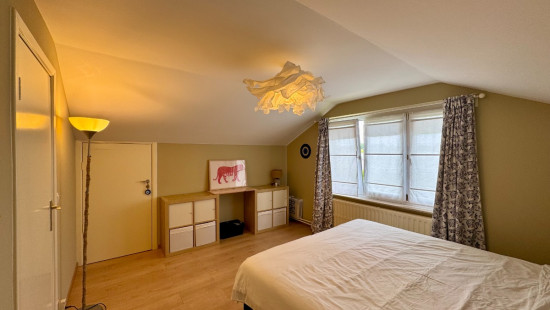
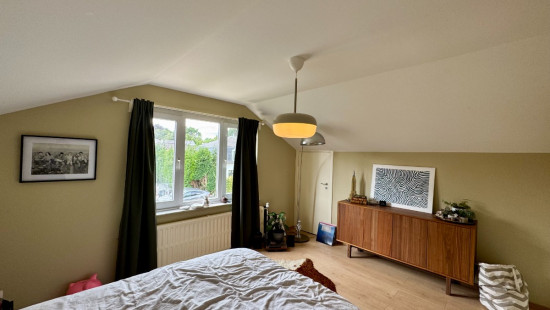
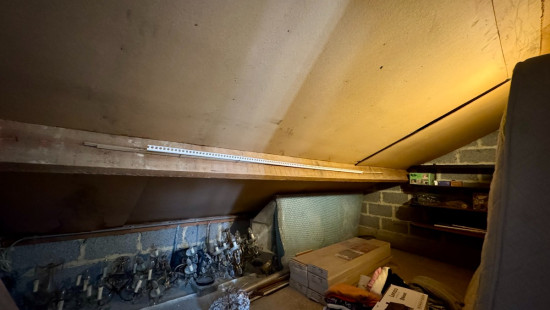
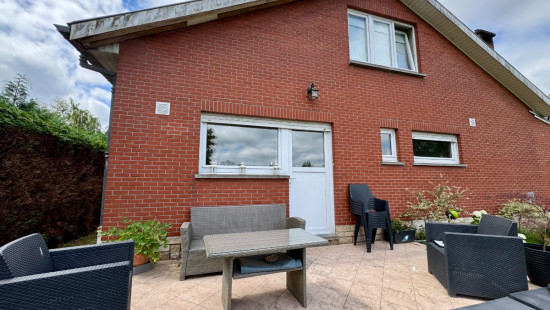
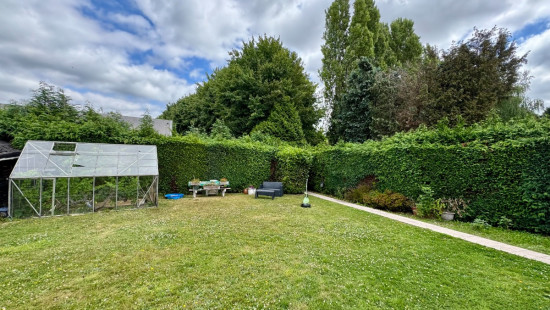
House
Detached / open construction
4 bedrooms
1 bathroom(s)
181 m² habitable sp.
570 m² ground sp.
Property code: 1390411
Description of the property
Specifications
Characteristics
General
Habitable area (m²)
181.00m²
Soil area (m²)
570.00m²
Surface type
Brut
Surroundings
Wooded
Close to public transport
Access roads
Available from
Heating
Heating type
Central heating
Heating elements
Condensing boiler
Heating material
Gas
Miscellaneous
Joinery
Double glazing
Isolation
Detailed information on request
Warm water
Separate water heater, boiler
Building
Year built
1972
Miscellaneous
Construction method: Traditional masonry
Lift present
No
Details
Garden
Dining room
Living room, lounge
Bedroom
Bedroom
Office
Attic
Kitchen
Garage
Entrance hall
Toilet
Bathroom
Storage
Dressing room, walk-in closet
Bedroom
Bedroom
Technical and legal info
General
Protected heritage
No
Recorded inventory of immovable heritage
No
Energy & electricity
Utilities
Internet
Energy performance certificate
Requested
Energy label
-
Planning information
Urban Planning Permit
No permit issued
Urban Planning Obligation
No
In Inventory of Unexploited Business Premises
No
Subject of a Redesignation Plan
No
Subdivision Permit Issued
No
Pre-emptive Right to Spatial Planning
No
Flood Area
Property not located in a flood plain/area
Renovation Obligation
Niet van toepassing/Non-applicable
In water sensetive area
Niet van toepassing/Non-applicable
Close
