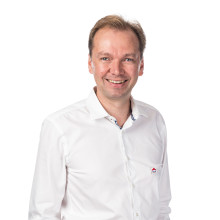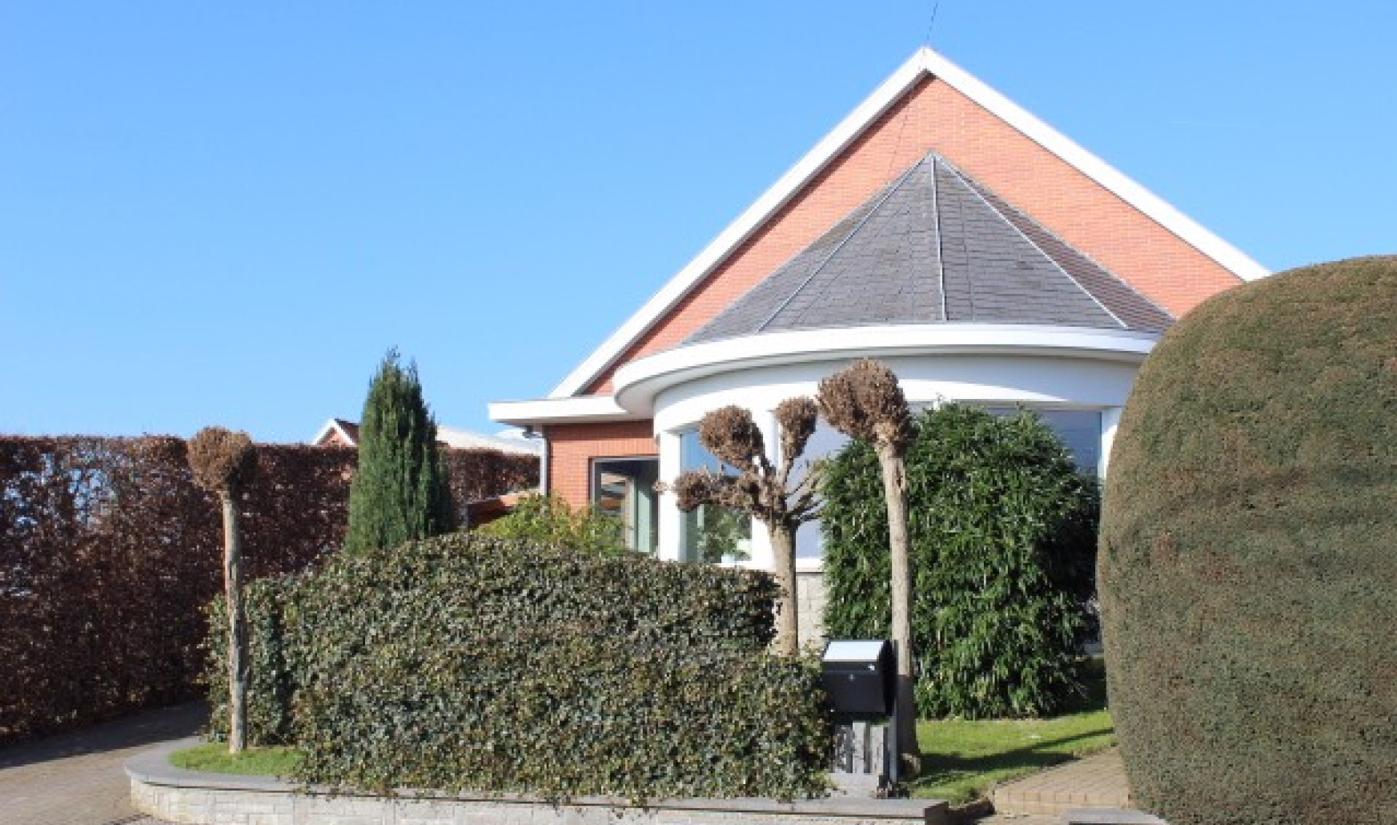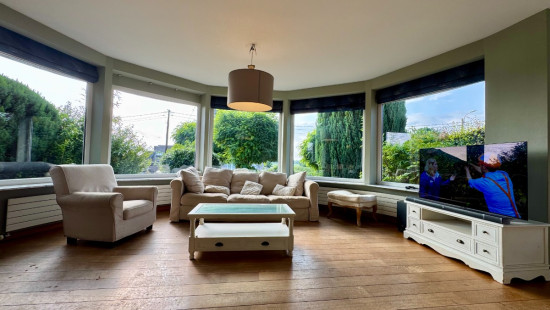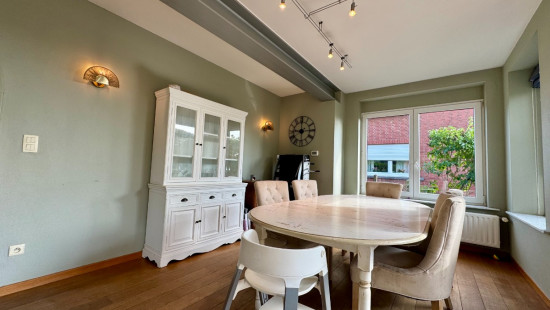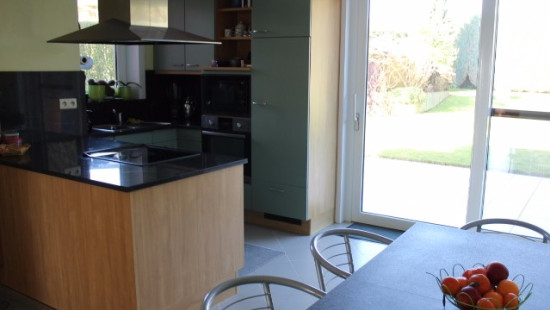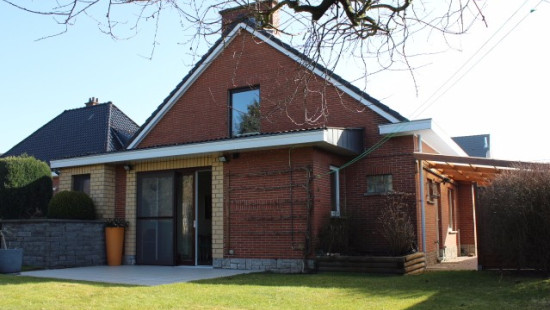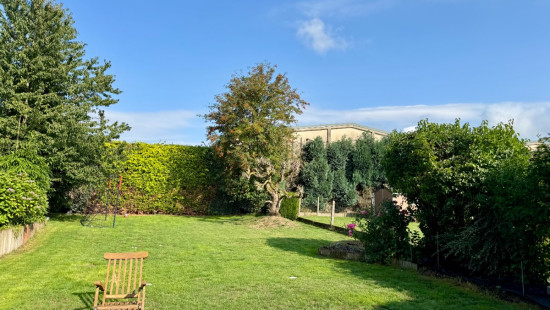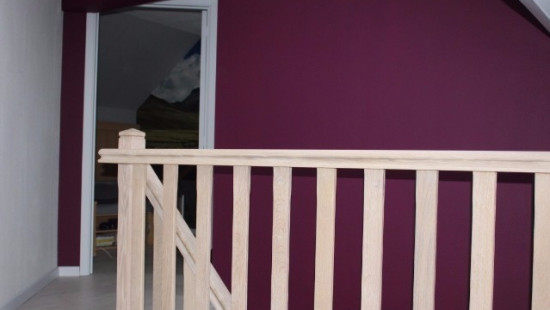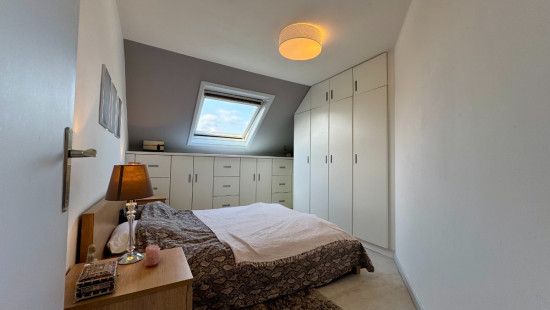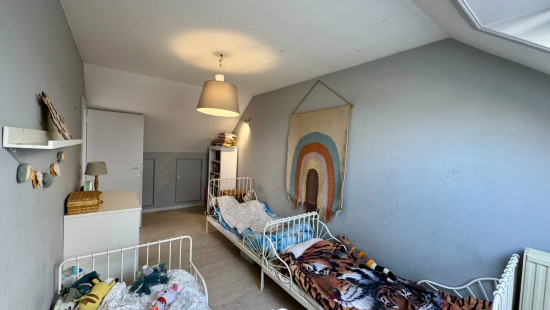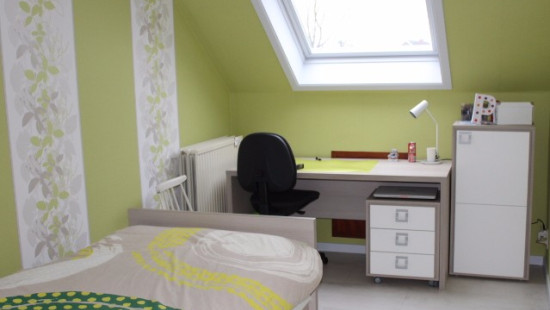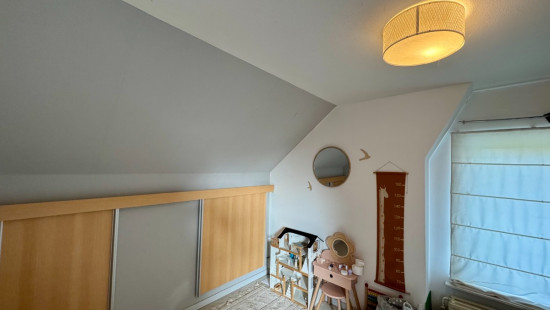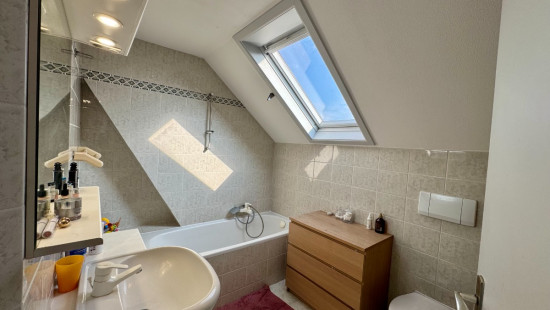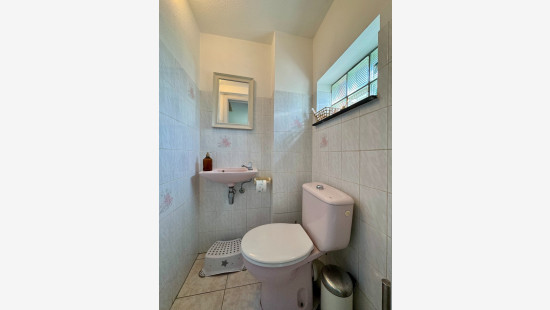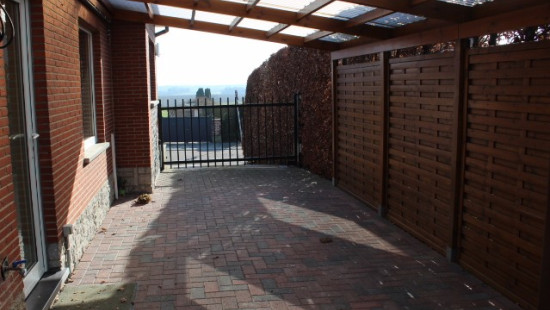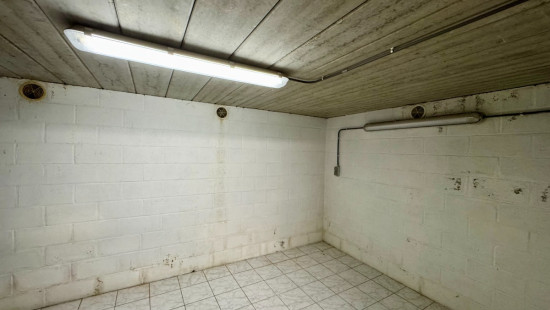
House
Detached / open construction
3 bedrooms (4 possible)
2 bathroom(s)
156 m² habitable sp.
703 m² ground sp.
D
Property code: 1447834
Description of the property
Specifications
Characteristics
General
Habitable area (m²)
156.00m²
Soil area (m²)
703.00m²
Built area (m²)
123.00m²
Surface type
Brut
Plot orientation
North-West
Orientation frontage
South-East
Surroundings
Green surroundings
Rural
Near school
Close to public transport
Access roads
Available from
Heating
Heating type
Central heating
Heating elements
Radiators
Radiators with thermostatic valve
Central heating boiler, furnace
Heating material
Fuel oil
Miscellaneous
Joinery
PVC
Wood
Single glazing
Double glazing
Isolation
Glazing
Roof insulation
Warm water
Flow-through system on central heating
Building
Year built
1963
Lift present
No
Details
Basement
Entrance hall
Kitchen
Office
Toilet
Shower room
Storage
Living room, lounge
Bedroom
Bedroom
Bedroom
Bathroom
Night hall
Technical and legal info
General
Protected heritage
No
Recorded inventory of immovable heritage
No
Energy & electricity
Utilities
Sewer system connection
Cable distribution
City water
Electricity modern
Internet
Energy performance certificate
Yes
Energy label
D
Certificate number
20251105-0003726628-RES-1
Annual consumption oil fuel
1500.00
Calculated specific energy consumption
384
Planning information
Urban Planning Permit
No permit issued
Urban Planning Obligation
No
In Inventory of Unexploited Business Premises
No
Subject of a Redesignation Plan
No
Subdivision Permit Issued
No
Pre-emptive Right to Spatial Planning
No
Urban destination
Residential area
Flood Area
Property not located in a flood plain/area
Renovation Obligation
Niet van toepassing/Non-applicable
In water sensetive area
Niet van toepassing/Non-applicable
Close
