
New-build apartment with spacious terrace and stunning views
€ 1 300/month
Take a look during ERA BOOK2LOOK on 13/08.
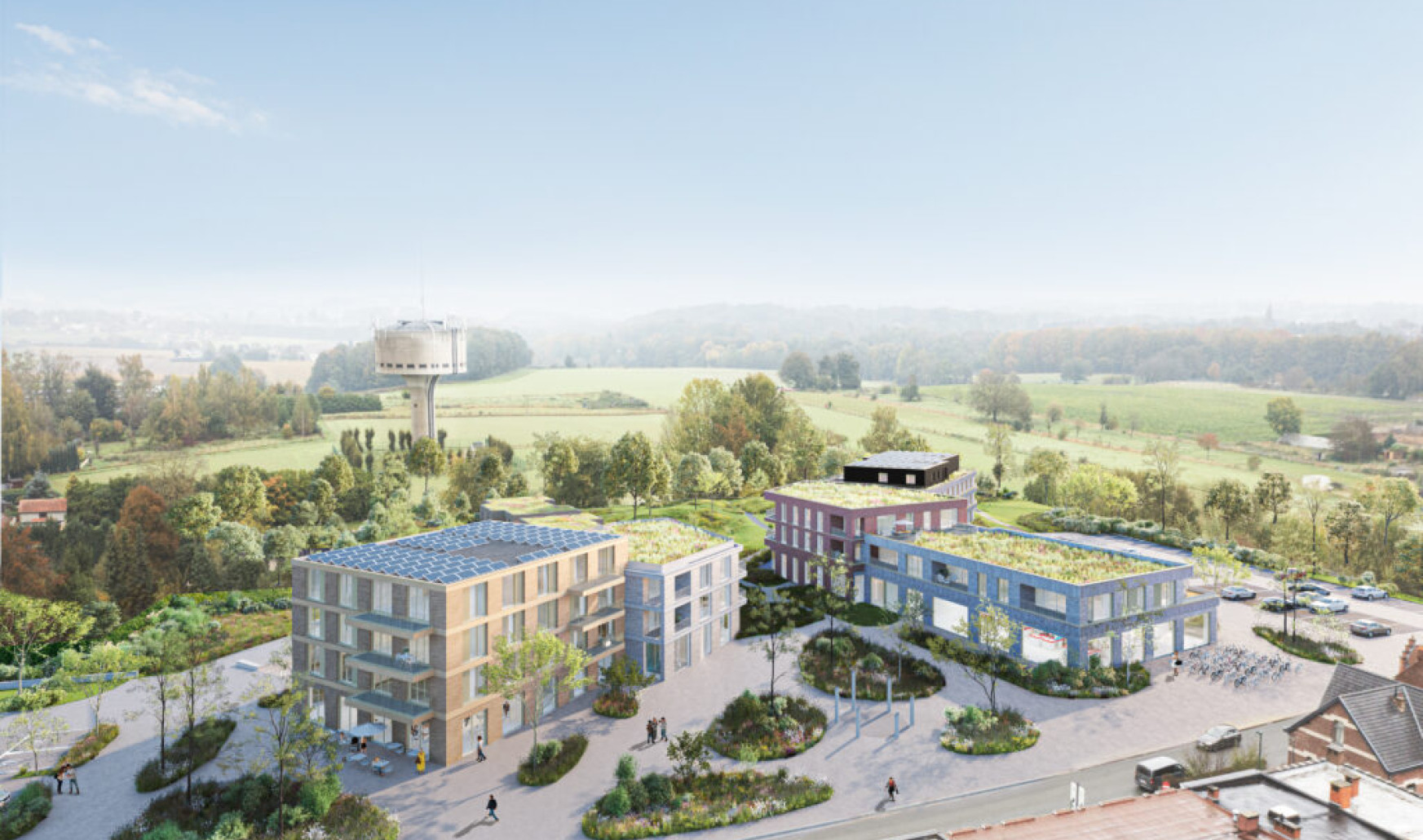
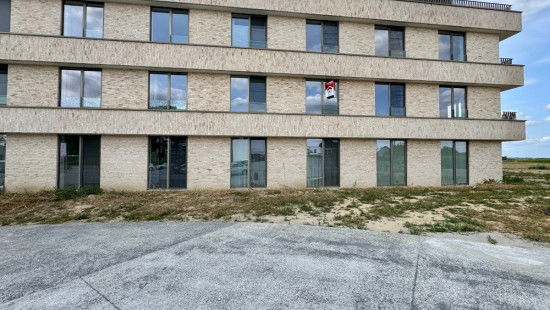
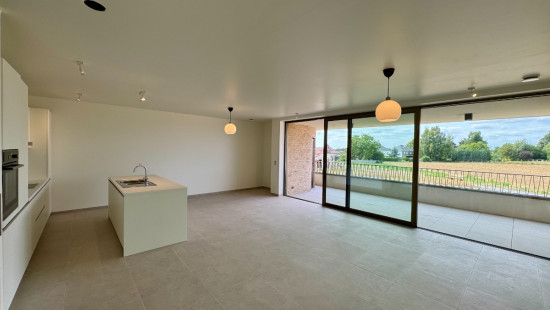
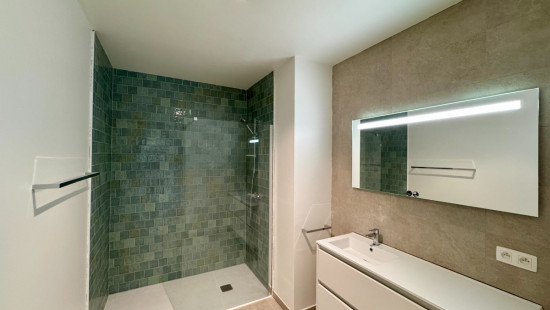
Show +12 photo(s)
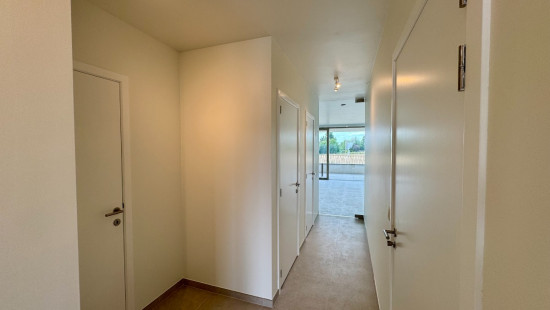
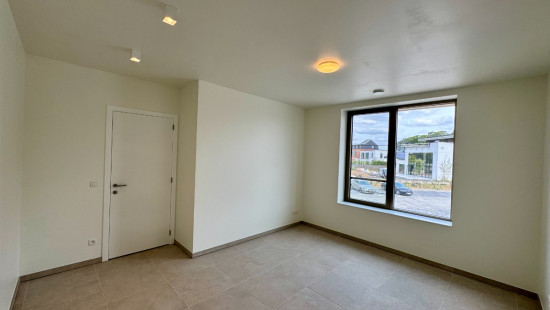
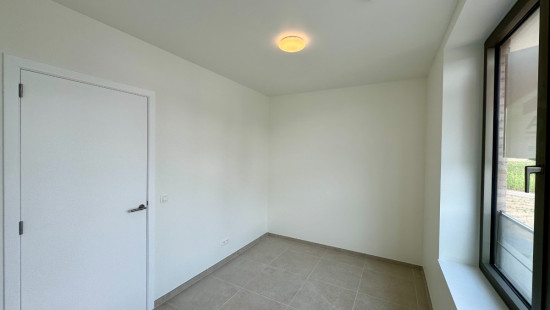
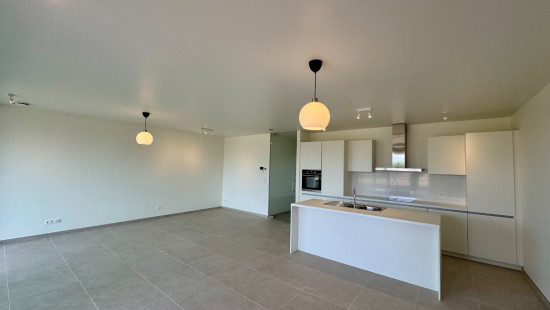
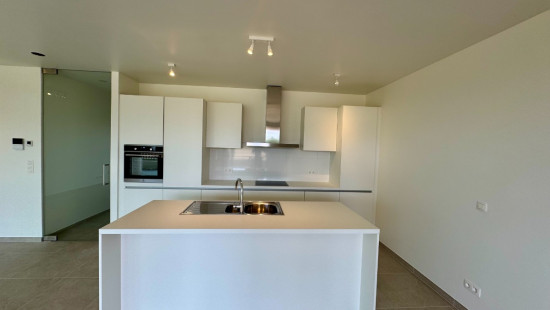
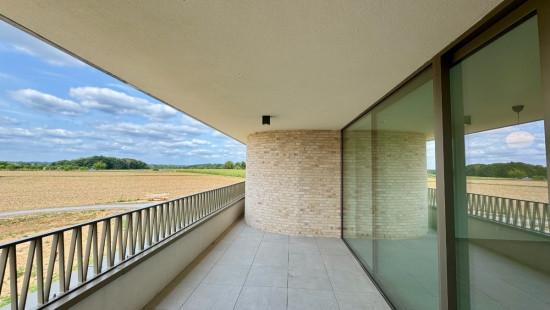
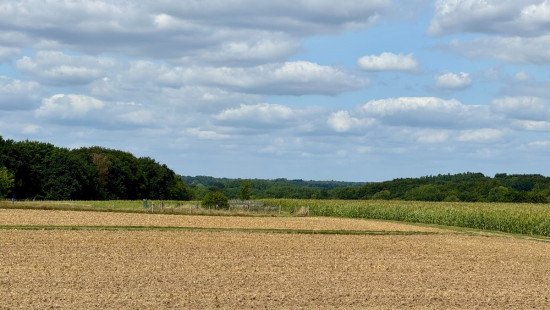
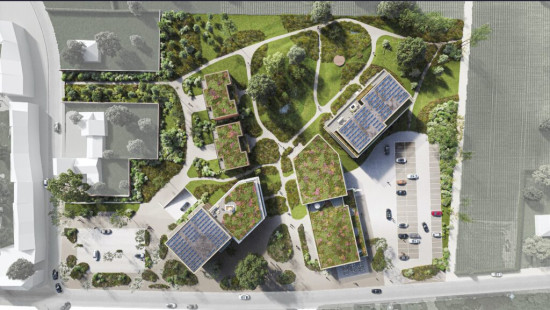
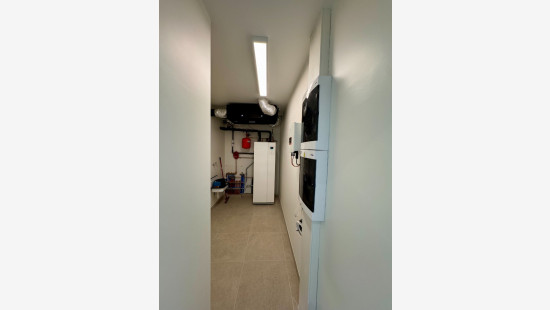
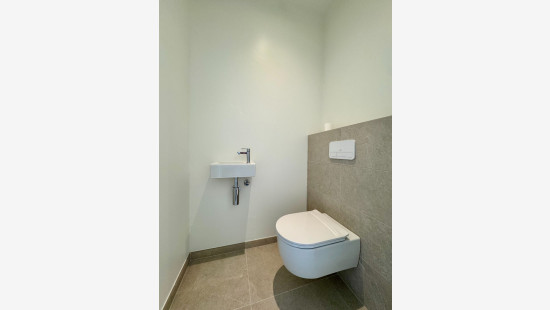
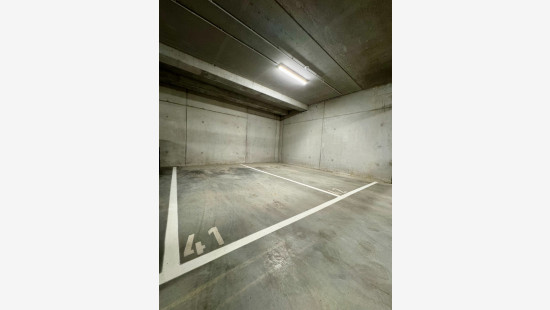
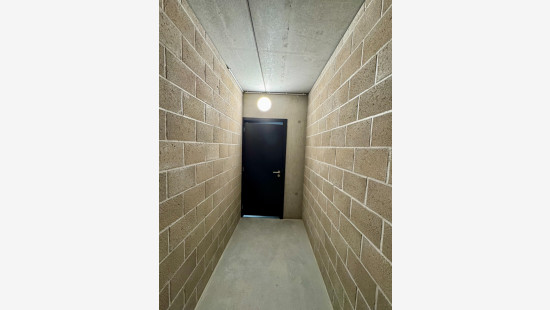
Flat, apartment
2 facades / enclosed building
2 bedrooms
1 bathroom(s)
124 m² habitable sp.
Property code: 1399838
Description of the property
Specifications
Characteristics
General
Habitable area (m²)
124.00m²
Surface type
Brut
Surroundings
Centre
Near school
Close to public transport
Near park
Near railway station
Unobstructed view
Access roads
Monthly costs
€100.00
Available from
Heating
Heating type
Central heating
Heating elements
Underfloor heating
Heating material
Heat pump (geothermal)
Miscellaneous
Joinery
Double glazing
Isolation
See specifications
Warm water
Heat pump
Building
Year built
2025
Floor
1
Amount of floors
3
Miscellaneous
Videophone
Lift present
Yes
Solar panels
Solar panels
Solar panels present - Included in the price
Details
Living room, lounge
Kitchen
Bathroom
Storage
Bicycle storage, bicycle shed
Entrance hall
Basement
Parking space
Bedroom
Bedroom
Terrace
Toilet
Technical and legal info
General
Protected heritage
No
Recorded inventory of immovable heritage
No
Energy & electricity
Electrical inspection
Inspection report pending
Utilities
Sewer system connection
Photovoltaic panels
Energy performance certificate
Requested
Energy label
-
EPB
A+
Planning information
Urban Planning Permit
No permit issued
Urban Planning Obligation
No
In Inventory of Unexploited Business Premises
No
Subject of a Redesignation Plan
No
Subdivision Permit Issued
No
Pre-emptive Right to Spatial Planning
No
Flood Area
Property not located in a flood plain/area
Renovation Obligation
Niet van toepassing/Non-applicable
In water sensetive area
Niet van toepassing/Non-applicable
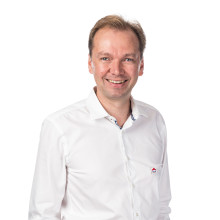
Close
