
3-bedroom house with garden for rent in Auderghem
In option - price on demand
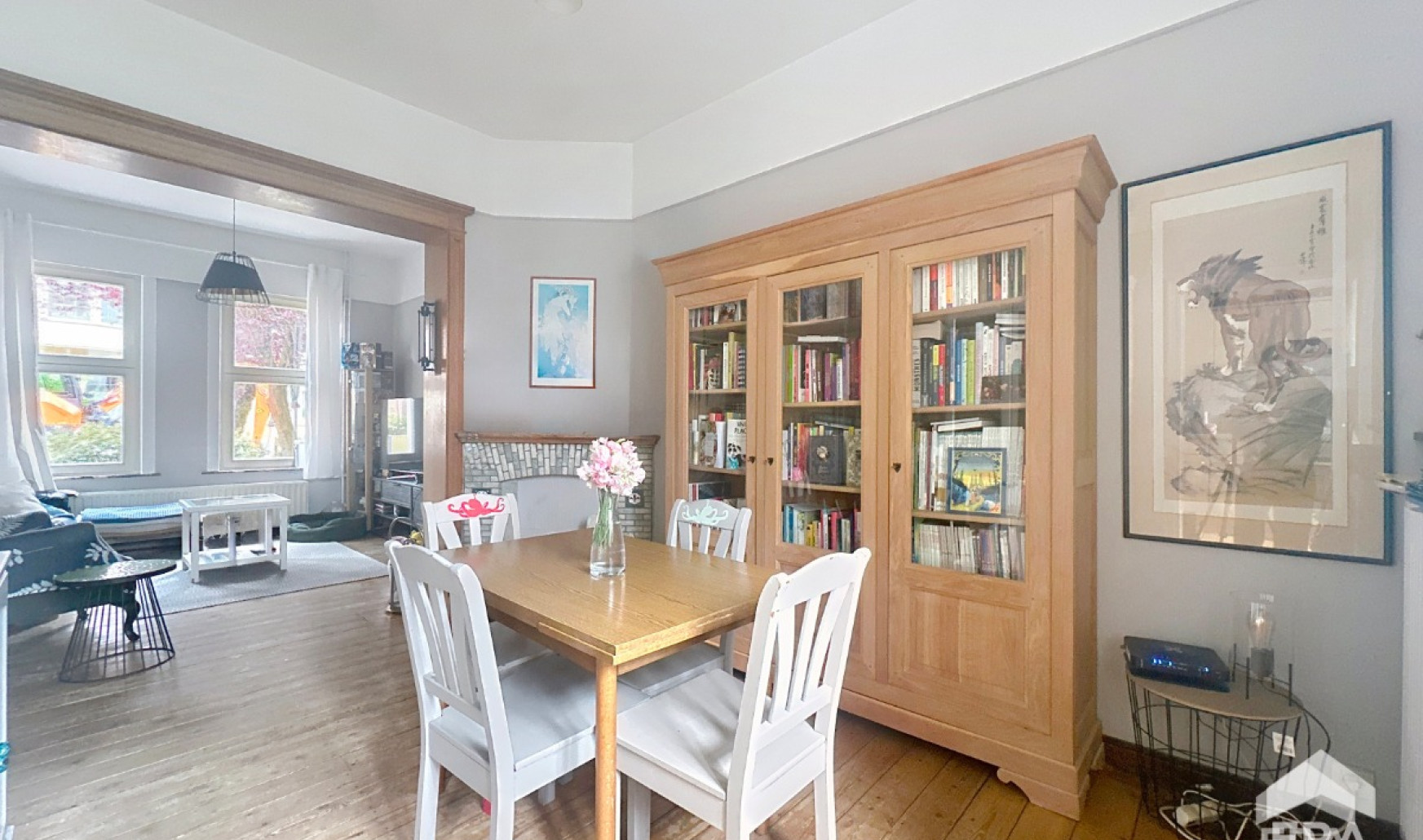
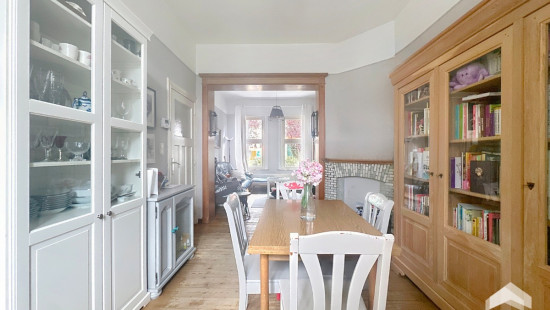
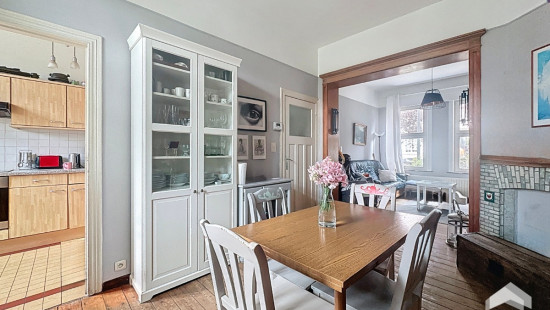
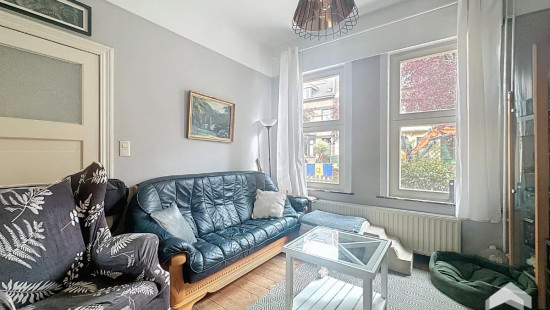
Show +22 photo(s)
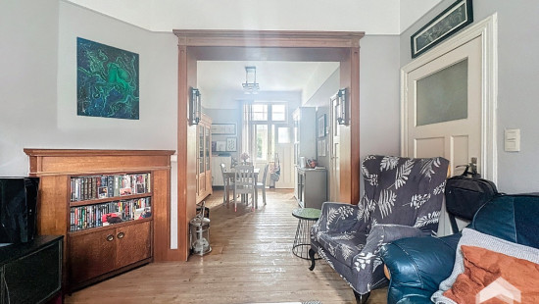
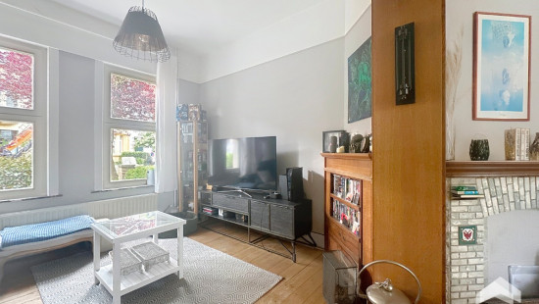
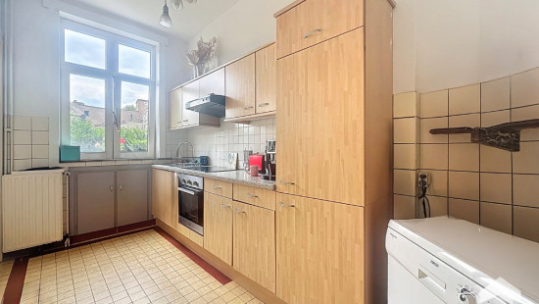
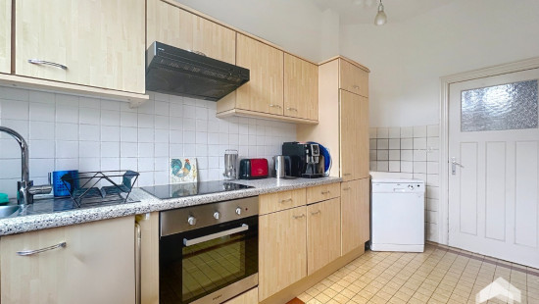
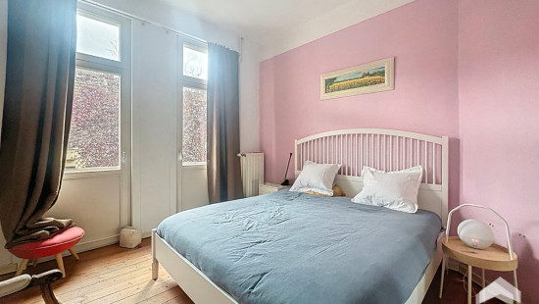
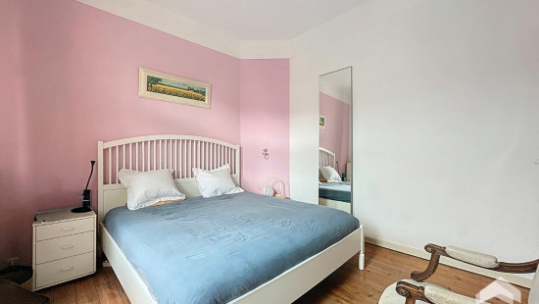
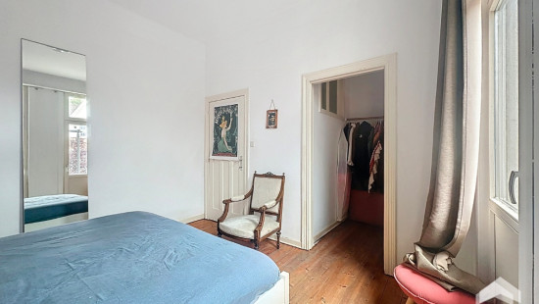
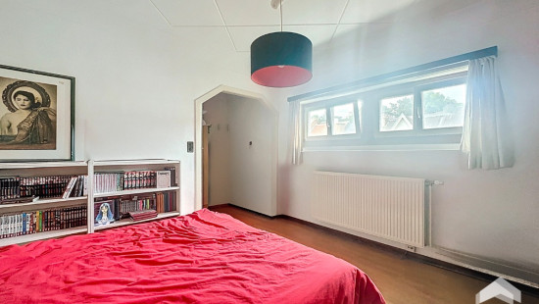
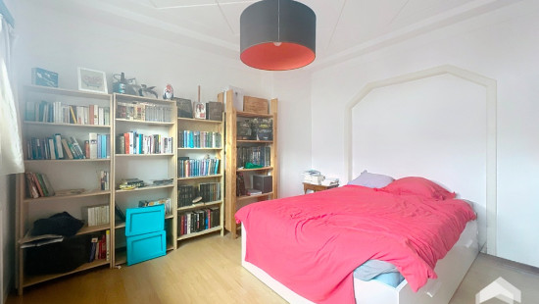
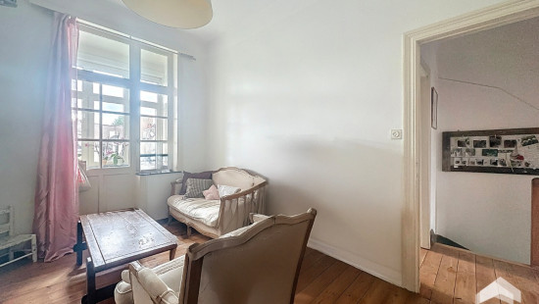
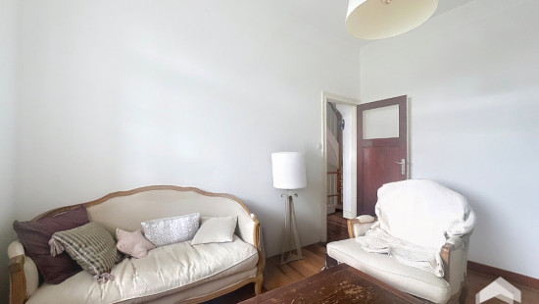
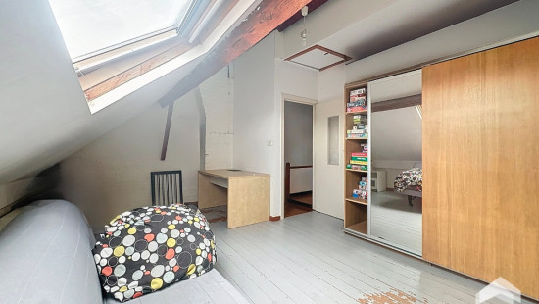
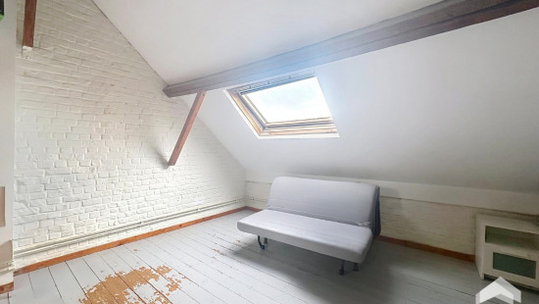
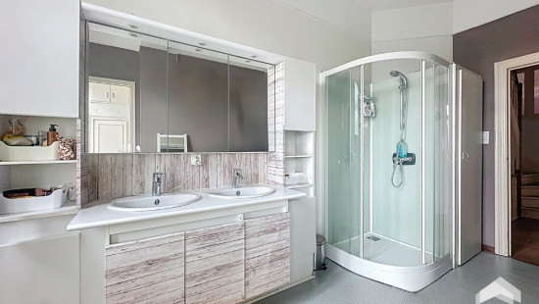
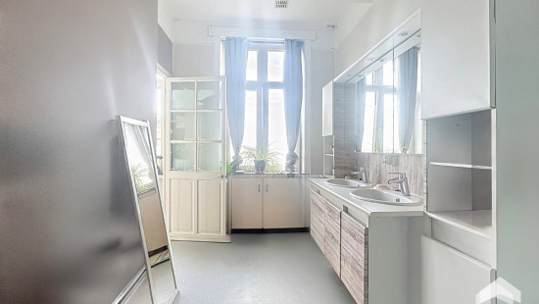
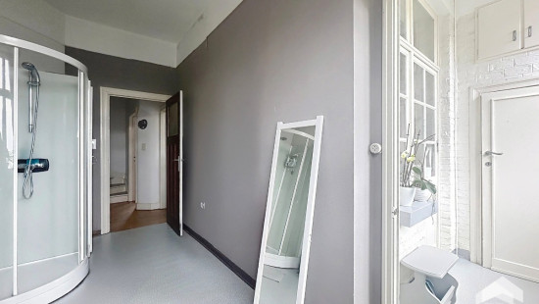
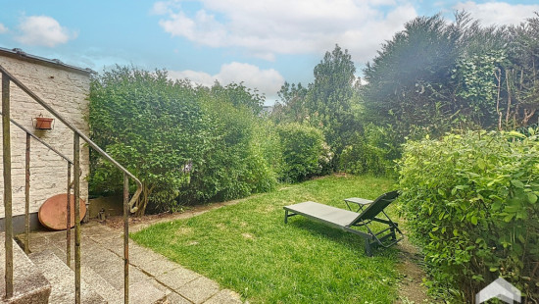
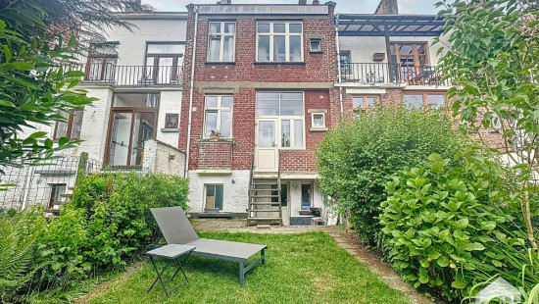
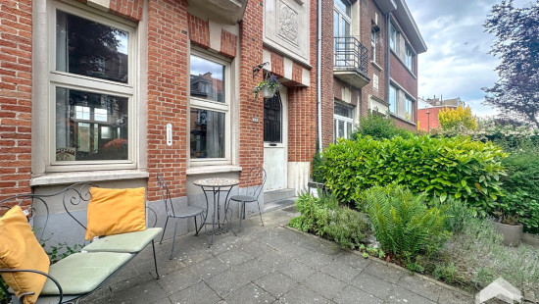
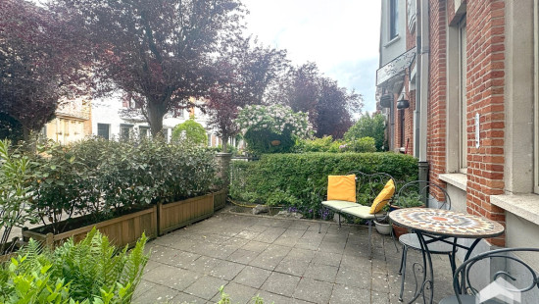
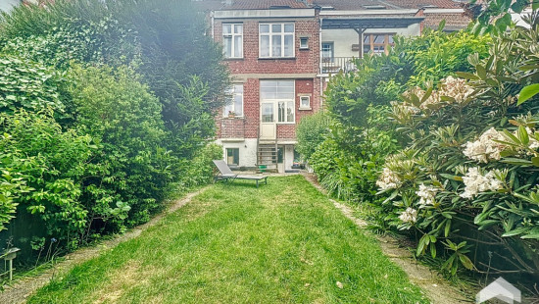
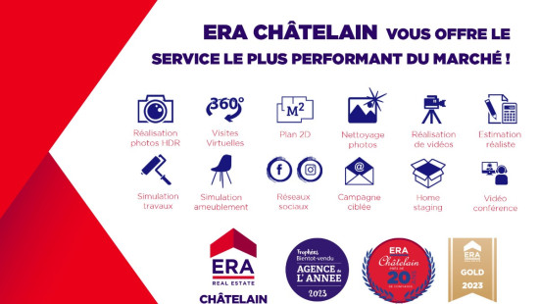
House
2 facades / enclosed building
3 bedrooms
1 bathroom(s)
160 m² habitable sp.
200 m² ground sp.
Property code: 1375152
Description of the property
Specifications
Characteristics
General
Habitable area (m²)
160.00m²
Soil area (m²)
200.00m²
Surface type
Brut
Surroundings
Centre
Green surroundings
Near school
Close to public transport
Near park
Administrative centre
Available from
Heating
Heating type
Individual heating
Heating elements
Central heating boiler, furnace
Heating material
Gas
Miscellaneous
Joinery
Double glazing
Isolation
Glazing
Mouldings
Warm water
Water heater on central heating
Building
Year built
van 1919 tot 1930
Miscellaneous
Intercom
Lift present
No
Details
Entrance hall
Kitchen
Back hall
Toilet
Dining room
Living room, lounge
Laundry area
Basement
Bedroom
Shower room
Back hall
Toilet
Bedroom
Bedroom
Garden
Technical and legal info
General
Protected heritage
No
Recorded inventory of immovable heritage
No
Rental agreement
woninghuurovereenkomst - standaard (9 jaar)
Date of last rental payment
Amount of last rent
€1.00
Energy & electricity
Utilities
Gas
Electricity
Sewer system connection
Cable distribution
City water
Telephone
Internet
Energy label
F
Calculated specific energy consumption
307
CO2 emission
66.00
Calculated total energy consumption
47810
Planning information
Urban Planning Permit
No permit issued
Urban Planning Obligation
No
In Inventory of Unexploited Business Premises
No
Subject of a Redesignation Plan
No
Subdivision Permit Issued
No
Pre-emptive Right to Spatial Planning
No
Flood Area
Property not located in a flood plain/area
Renovation Obligation
Niet van toepassing/Non-applicable
In water sensetive area
Niet van toepassing/Non-applicable
Close
