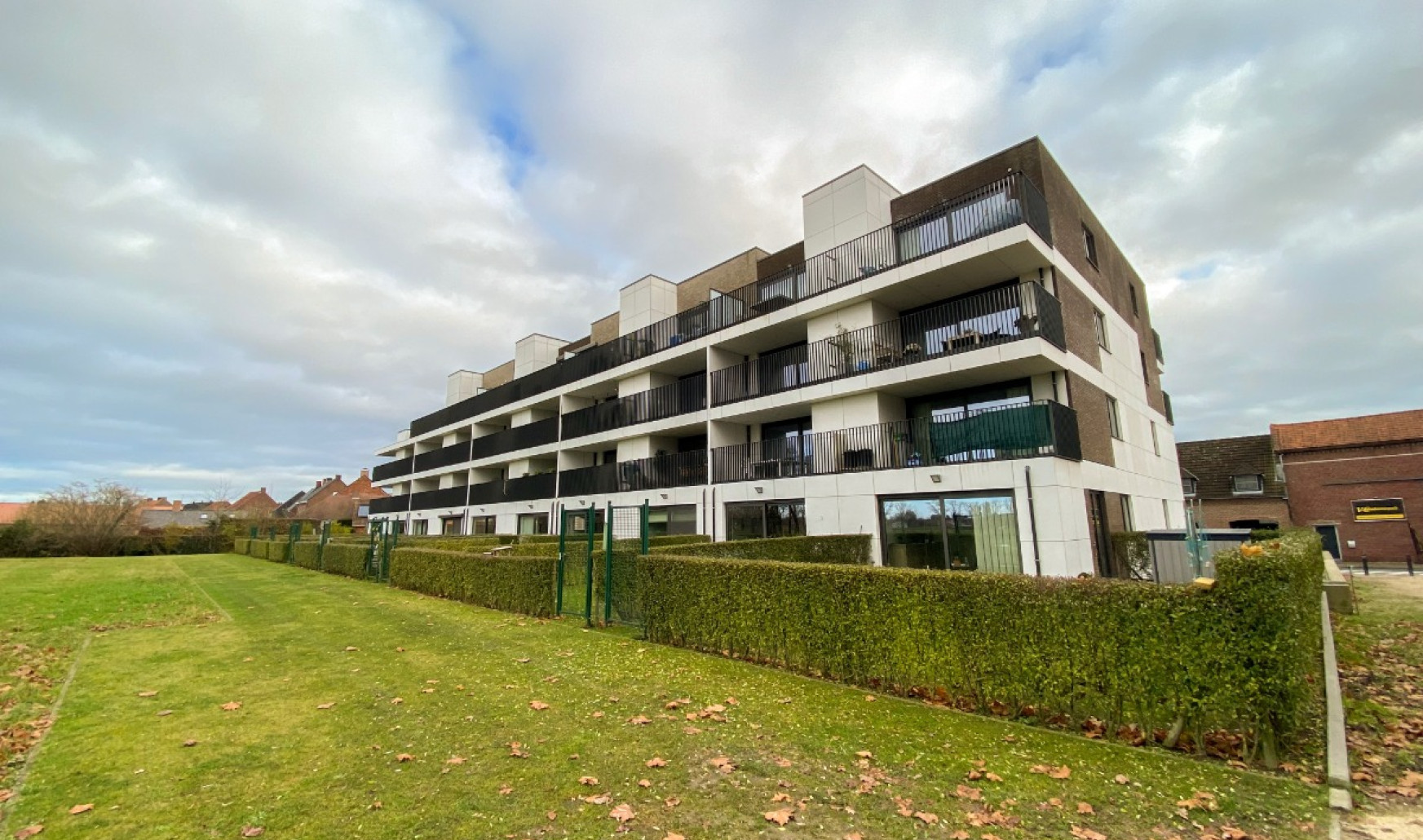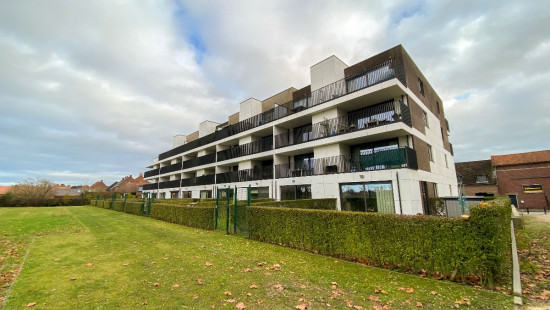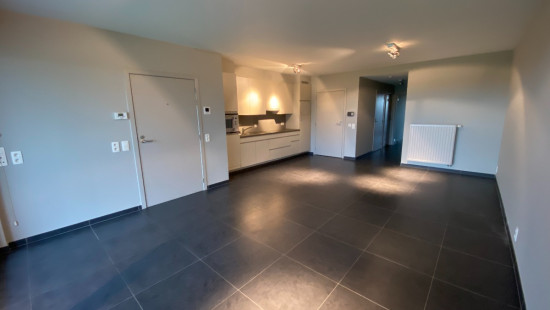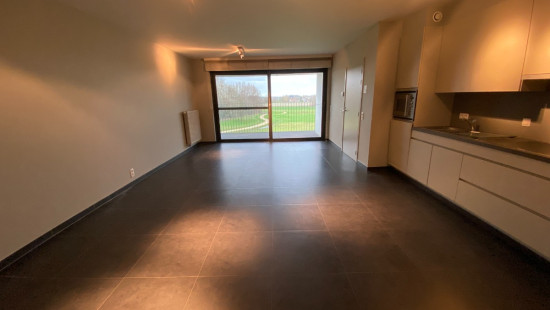
Flat, apartment
2 facades / enclosed building
2 bedrooms
1 bathroom(s)
80 m² habitable sp.
80 m² ground sp.
Property code: 1253763
Specifications
Characteristics
General
Habitable area (m²)
80.00m²
Soil area (m²)
80.00m²
Surface type
Bruto
Surroundings
Centre
Monthly costs
€50.00
Available from
Heating
Heating type
Central heating
Heating elements
Radiators
Heating material
Gas
Miscellaneous
Joinery
Aluminium
Double glazing
Isolation
Roof
Glazing
Warm water
High-efficiency boiler
Building
Year built
2013
Miscellaneous
Manual sun protection
Intercom
Lift present
No
Details
Terrace
Living room, lounge
Kitchen
Storage
Toilet
Bedroom
Bedroom
Bathroom
Parking space
Technical and legal info
General
Protected heritage
No
Recorded inventory of immovable heritage
No
Energy & electricity
Utilities
Gas
Electricity
Cable distribution
Internet
Energy label
-
Planning information
Urban Planning Permit
Permit issued
Urban Planning Obligation
No
In Inventory of Unexploited Business Premises
No
Subject of a Redesignation Plan
No
Subdivision Permit Issued
No
Pre-emptive Right to Spatial Planning
No
Urban destination
Residential area
Flood Area
Property not located in a flood plain/area
P(arcel) Score
klasse A
G(building) Score
klasse A
Renovation Obligation
Niet van toepassing/Non-applicable



