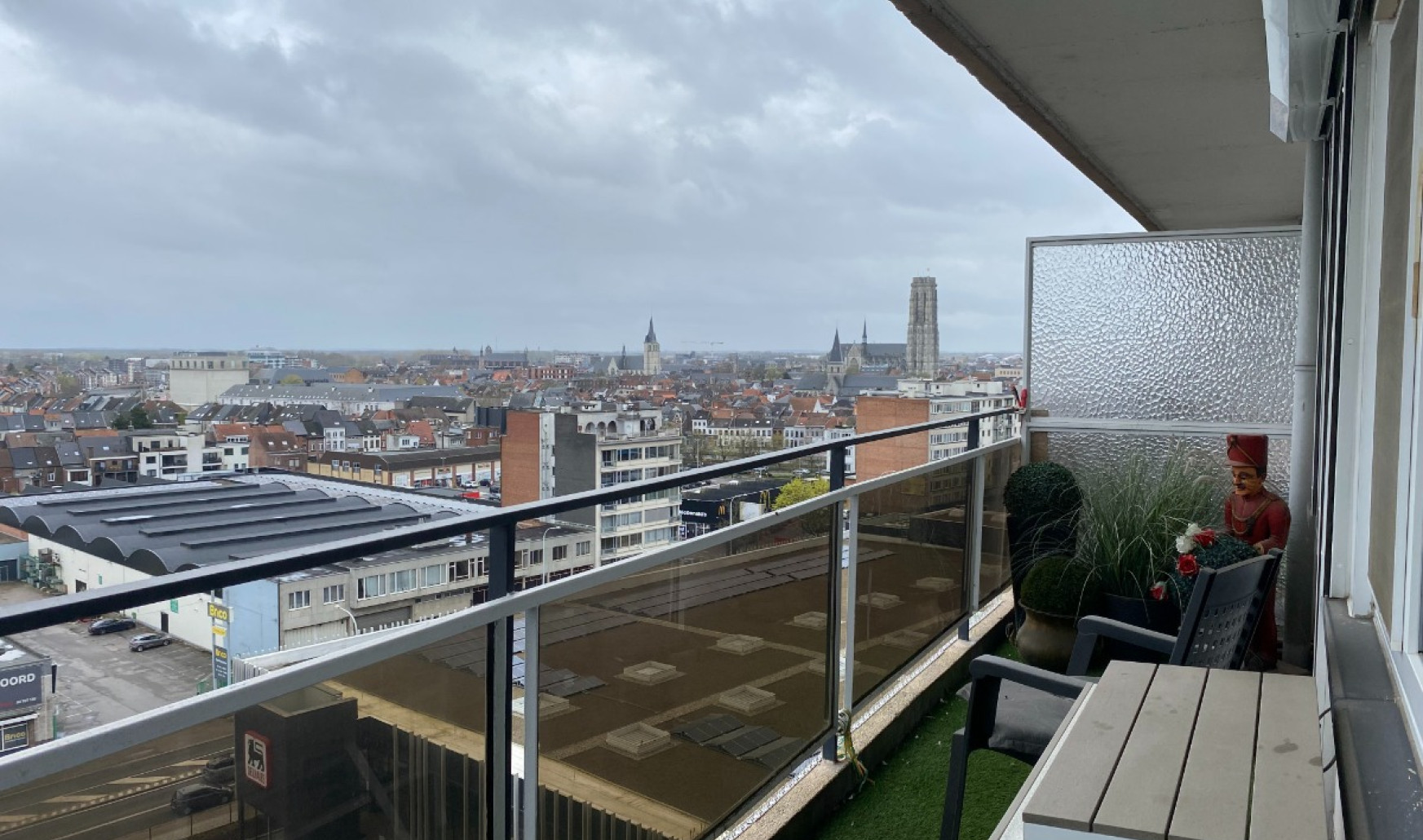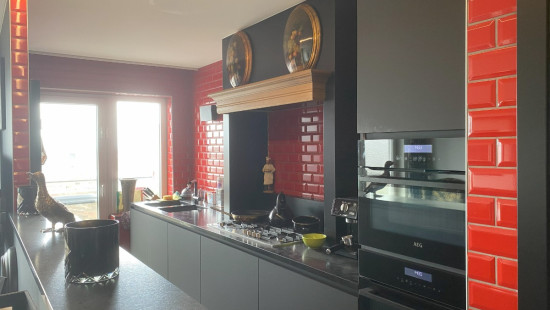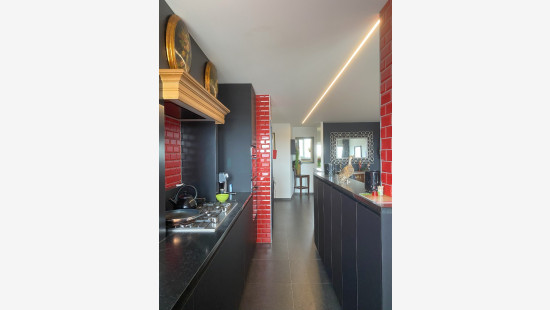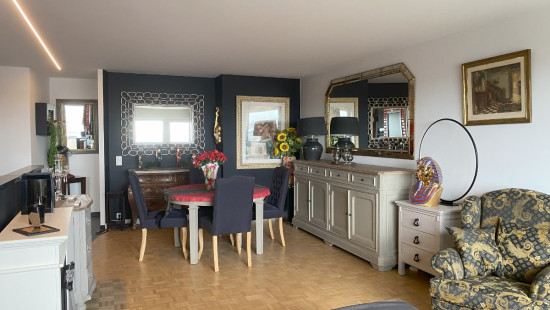
Prachtig gerenoveerd appartement op 11e verdieping
Viewed 24 times in the last 7 days
€ 1 100/month
Flat, apartment
2 facades / enclosed building
1 bedrooms
1 bathroom(s)
93 m² habitable sp.
B
Property code: 1258108
Description of the property
Specifications
Characteristics
General
Habitable area (m²)
93.00m²
Surface type
Bruto
Plot orientation
North
Orientation frontage
West
Surroundings
City outskirts
Town centre
Close to public transport
Access roads
Comfort guarantee
Basic
Provision
€35.00
Available from
Heating
Heating type
Collective heating / Communal heating
Heating elements
Radiators
Heating material
Gas
Miscellaneous
Joinery
PVC
Double glazing
Isolation
Glazing
Warm water
Flow-through system on central heating
Building
Year built
1973
Floor
11
Amount of floors
15
Miscellaneous
Security door
Manual sun protection
Intercom
Lift present
Yes
Details
Entrance hall
Living room, lounge
Kitchen
Bathroom
Toilet
Dressing room, walk-in closet
Bedroom
Terrace
Terrace
Parking space
Technical and legal info
General
Protected heritage
No
Recorded inventory of immovable heritage
No
Energy & electricity
Utilities
Gas
Electricity
City water
Internet
Energy performance certificate
Yes
Energy label
B
Certificate number
20240409-0003207184-RES-1
Calculated specific energy consumption
143
Planning information
Urban Planning Permit
No permit issued
Urban Planning Obligation
No
In Inventory of Unexploited Business Premises
No
Subject of a Redesignation Plan
No
Subdivision Permit Issued
No
Pre-emptive Right to Spatial Planning
No
Urban destination
Residential area
Flood Area
Property not located in a flood plain/area
P(arcel) Score
klasse D
G(building) Score
klasse C
Renovation Obligation
Niet van toepassing/Non-applicable
Close
Interested?



