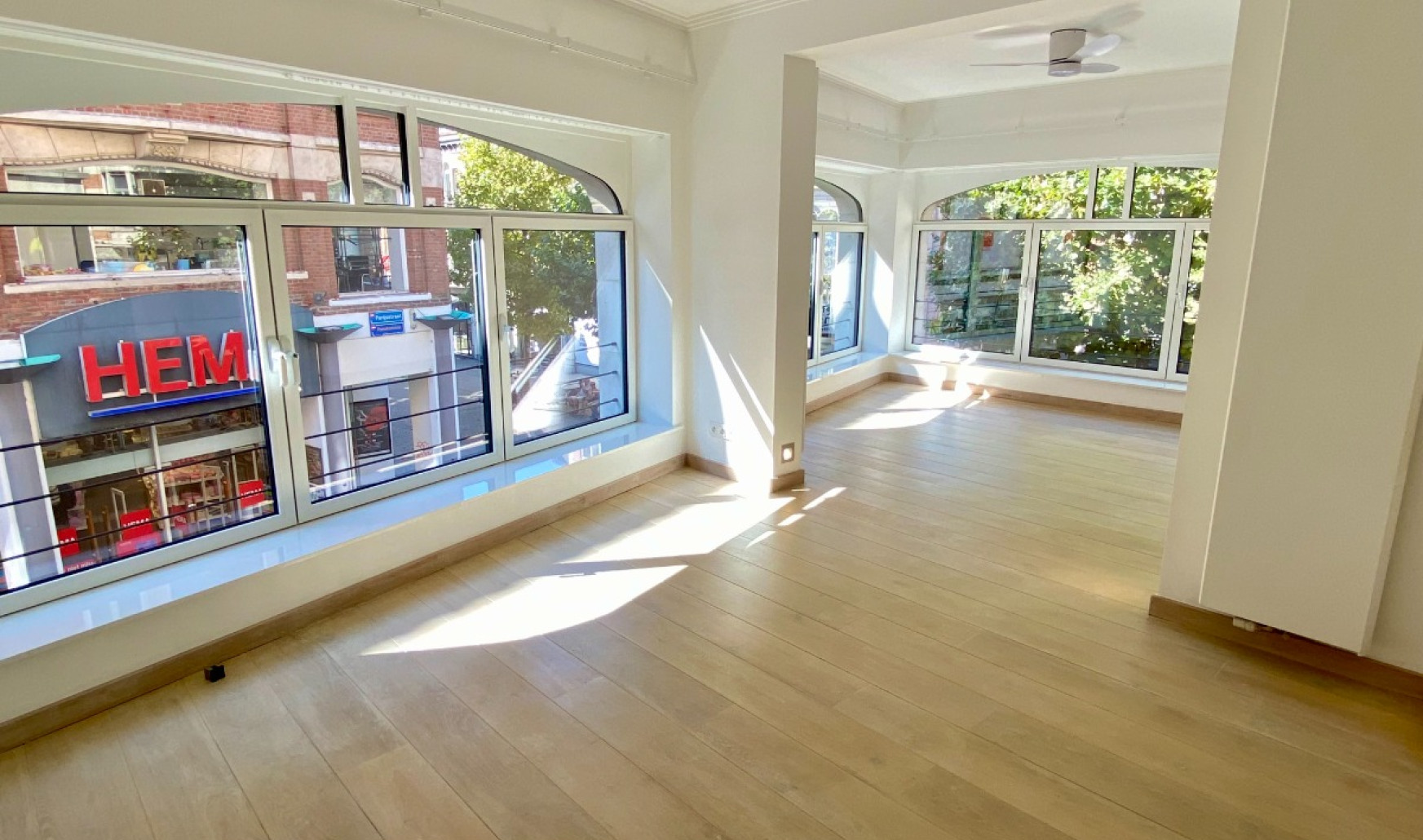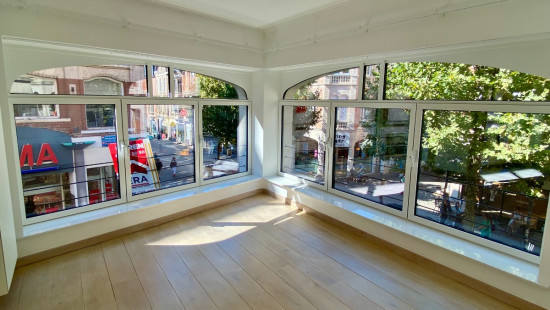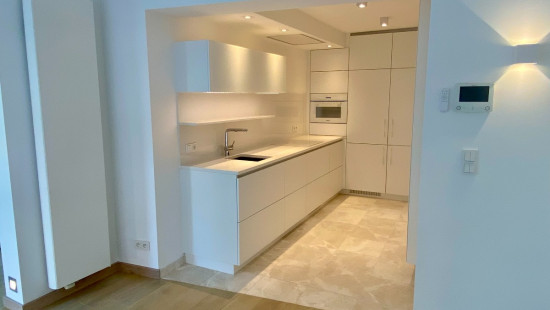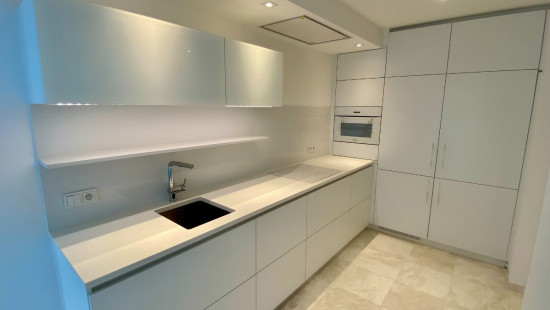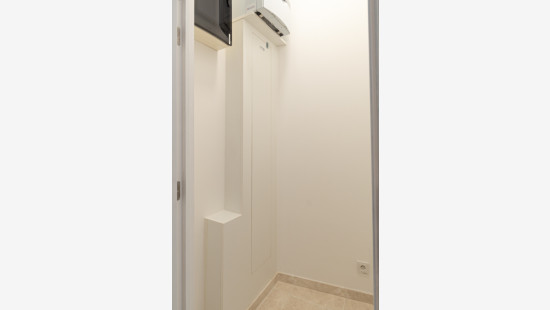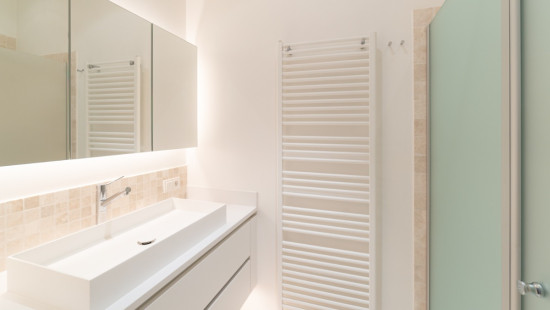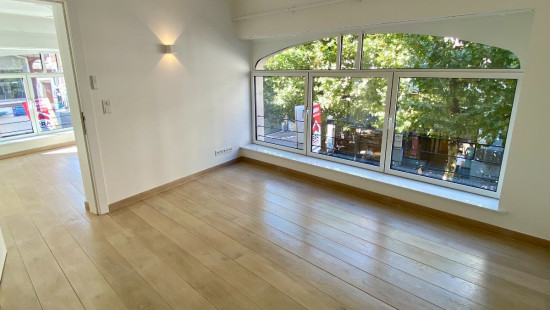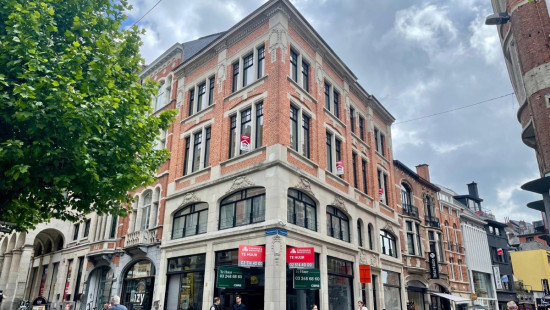
Flat, apartment
2 facades / enclosed building
1 bedrooms
1 bathroom(s)
66 m² habitable sp.
66 m² ground sp.
B
Property code: 1402055
Description of the property
Specifications
Characteristics
General
Habitable area (m²)
66.00m²
Soil area (m²)
66.00m²
Surface type
Net
Surroundings
Centre
Tourist zone
Close to public transport
Near railway station
Heating
Heating type
Central heating
Heating elements
Convectors
Heating material
Gas
Miscellaneous
Joinery
Aluminium
Super-insulating high-efficiency glass
Isolation
Roof
Glazing
Façade insulation
Warm water
Boiler on central heating
Building
Floor
1
Amount of floors
4
Miscellaneous
Videophone
Ventilation
Lift present
Yes
Details
Living room, lounge
Bedroom
Kitchen
Storage
Bathroom
Toilet
Parking space
Technical and legal info
General
Protected heritage
Yes
Recorded inventory of immovable heritage
No
Energy & electricity
Utilities
Gas
Electricity
Sewer system connection
City water
Energy performance certificate
Yes
Energy label
B
Certificate number
20240113-0003107920-RES-1
Calculated specific energy consumption
166
Calculated total energy consumption
166
Planning information
Urban Planning Permit
Permit issued
Urban Planning Obligation
No
In Inventory of Unexploited Business Premises
No
Subject of a Redesignation Plan
No
Subdivision Permit Issued
No
Pre-emptive Right to Spatial Planning
No
Urban destination
Residential area
Flood Area
Property not located in a flood plain/area
P(arcel) Score
klasse B
G(building) Score
klasse B
Renovation Obligation
Niet van toepassing/Non-applicable
In water sensetive area
Niet van toepassing/Non-applicable
Close

