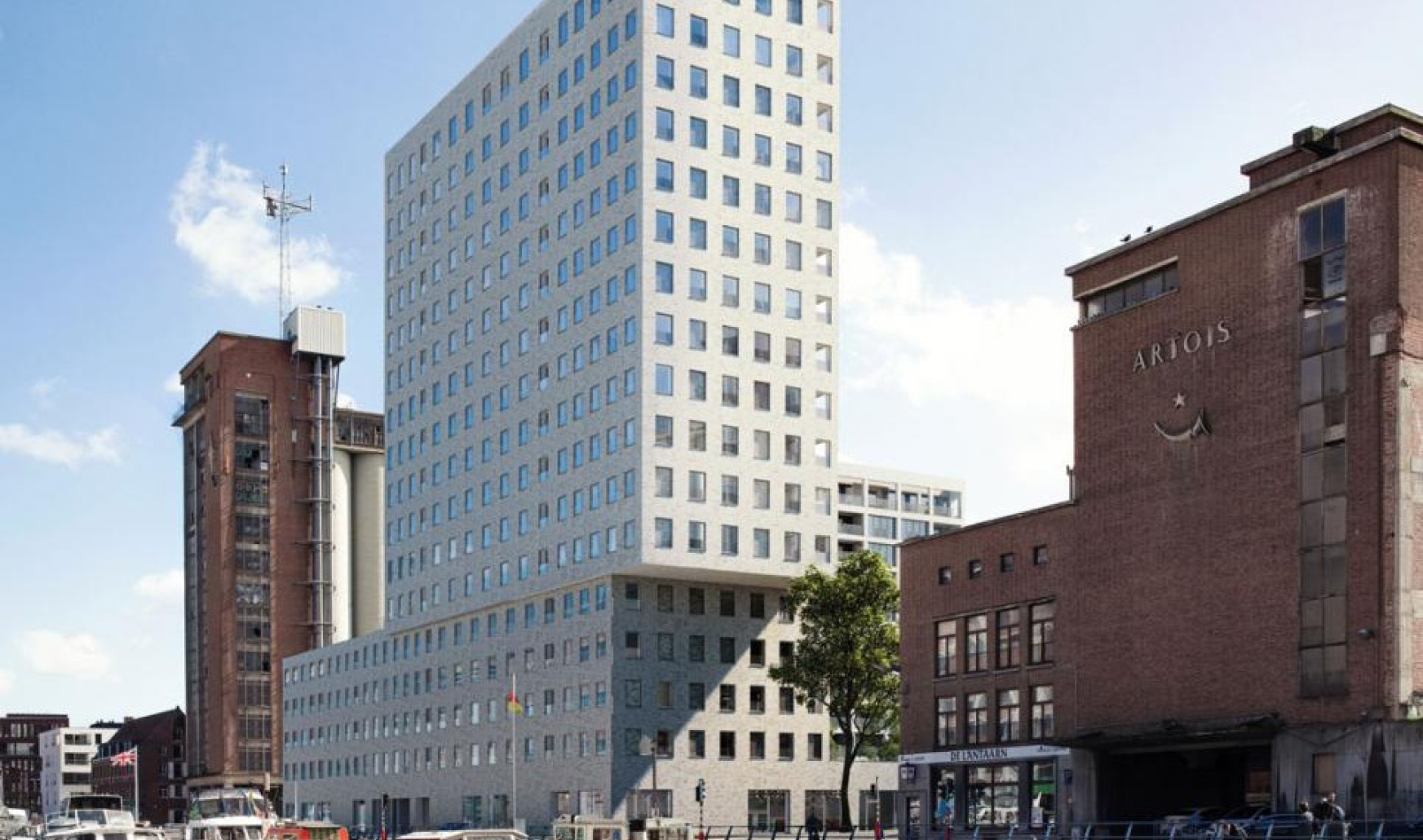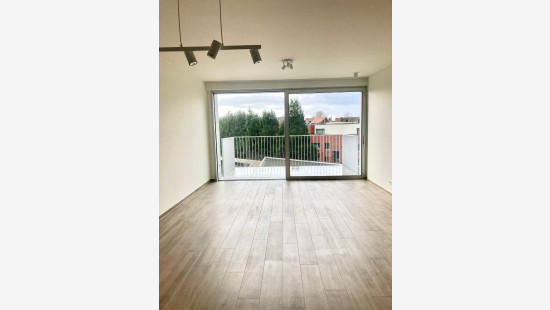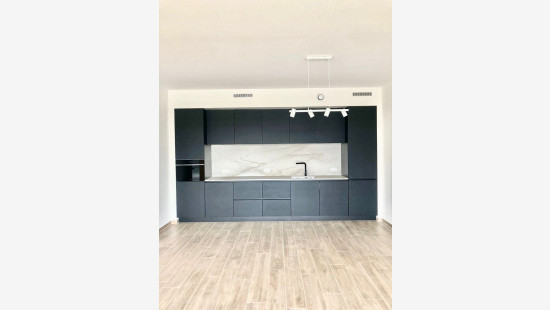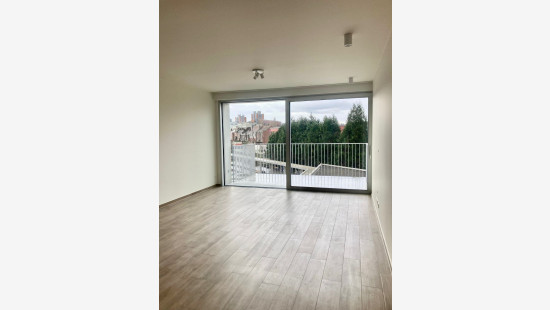
Flat, apartment
2 facades / enclosed building
2 bedrooms
1 bathroom(s)
89 m² habitable sp.
89 m² ground sp.
Property code: 1248335
Description of the property
Specifications
Characteristics
General
Habitable area (m²)
89.00m²
Soil area (m²)
89.00m²
Surface type
Bruto
Surroundings
Centre
On the edge of water
Close to public transport
Access roads
Monthly costs
€100.00
Heating
Heating type
Central heating
Heating elements
Underfloor heating
Heating material
Heat pump (water)
Miscellaneous
Joinery
Triple glazing
Isolation
Glazing
Wall
Warm water
Heat pump
Building
Year built
2024
Floor
2
Amount of floors
16
Miscellaneous
Electric sun protection
Videophone
Ventilation
Lift present
Yes
Details
Living room, lounge
Kitchen
Bedroom
Bedroom
Bathroom
Toilet
Storage
Entrance hall
Terrace
Technical and legal info
General
Protected heritage
No
Recorded inventory of immovable heritage
No
Energy & electricity
Utilities
Electricity
Sewer system connection
City water
Energy performance certificate
Requested
Energy label
-
Planning information
Urban Planning Permit
No permit issued
Urban Planning Obligation
No
In Inventory of Unexploited Business Premises
No
Subject of a Redesignation Plan
No
Subdivision Permit Issued
No
Pre-emptive Right to Spatial Planning
No
Flood Area
Property not located in a flood plain/area
Renovation Obligation
Niet van toepassing/Non-applicable
ERA VANDENDRIES
Elle Claes
Close
Rented



