
Hip studio with parking for rent in Leuven
Rented

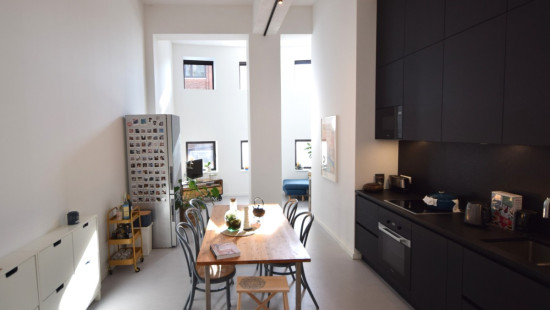
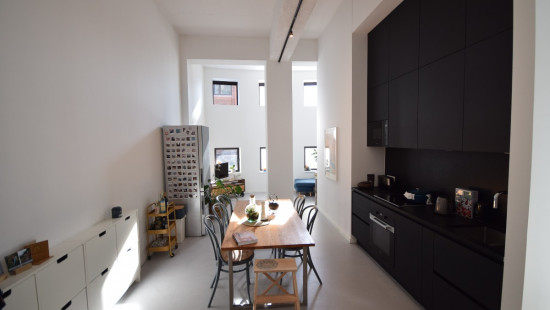
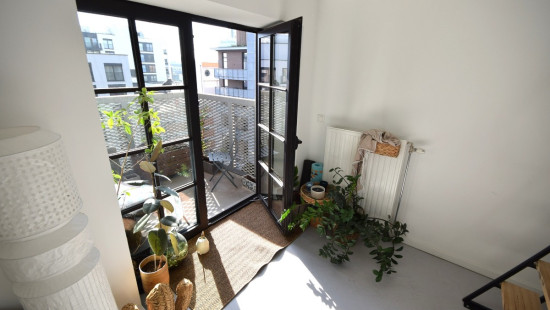
Show +11 photo(s)
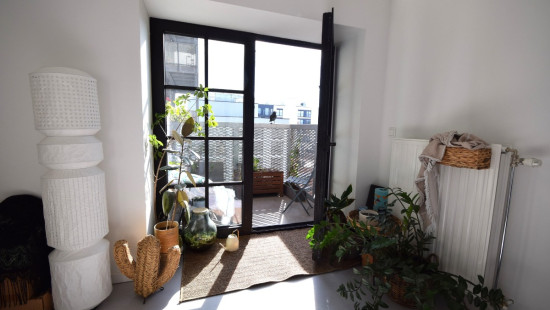
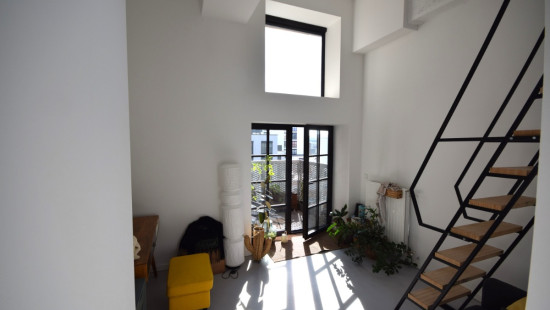
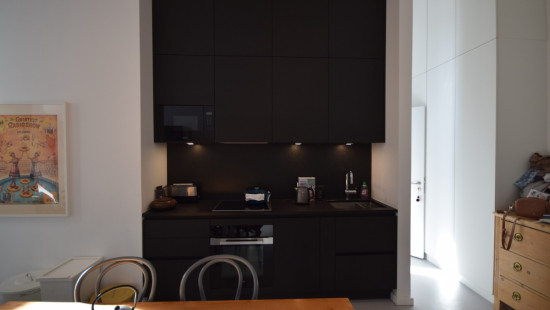
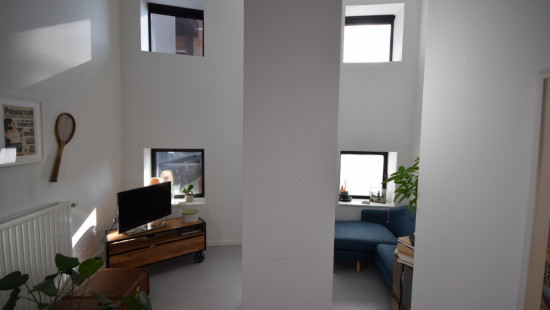
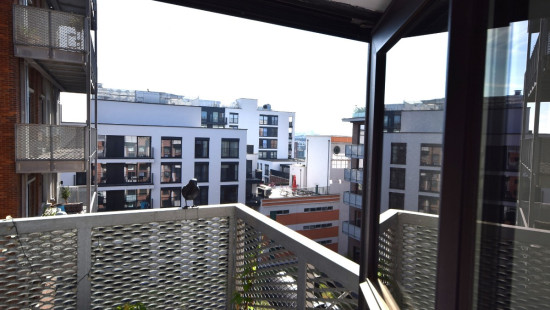

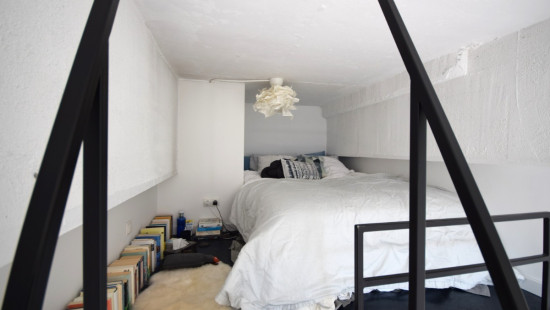
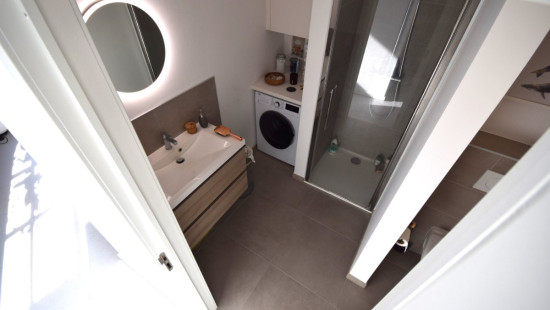
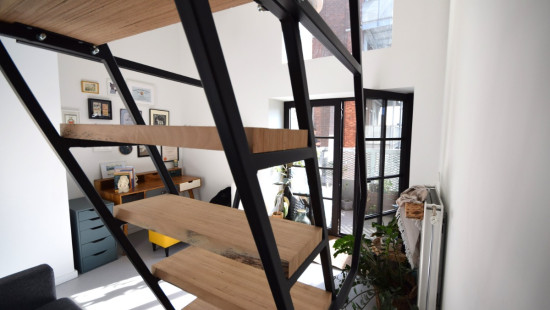
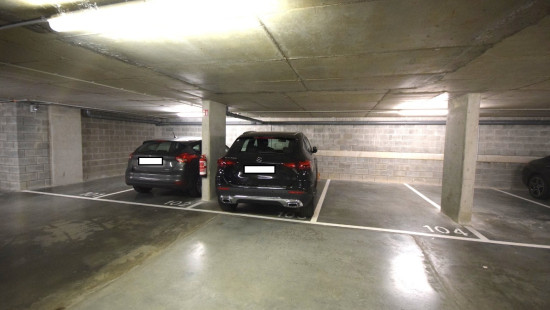
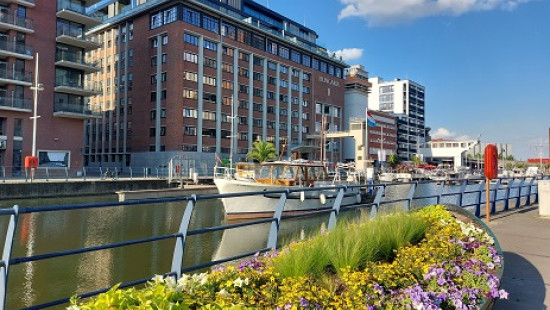
Flat, apartment
2 facades / enclosed building
1 bathroom(s)
64 m² habitable sp.
64 m² ground sp.
A
Property code: 1374105
Description of the property
Specifications
Characteristics
General
Habitable area (m²)
64.00m²
Soil area (m²)
64.00m²
Surface type
Brut
Plot orientation
South
Surroundings
City outskirts
Residential
Close to public transport
Provision
€110.00
Description of common charges
Gemeenschappelijke kosten gebouw, verwarming en warm water
Available from
Heating
Heating type
Central heating
Collective heating / Communal heating
Heating elements
Radiators with thermostatic valve
Condensing boiler
Heating material
Gas
Miscellaneous
Joinery
Double glazing
Metal
Isolation
Glazing
Wall
Roof insulation
Warm water
Boiler on central heating
Building
Year built
2020
Floor
7
Miscellaneous
Security door
Videophone
Ventilation
Lift present
Yes
Details
Living room, lounge
Kitchen
Night hall
Office
Sleeping area
Bathroom
Terrace
Garage
Technical and legal info
General
Protected heritage
No
Recorded inventory of immovable heritage
No
Energy & electricity
Electrical inspection
Inspection report - compliant
Utilities
Sewer system connection
City water
Electricity individual
Internet
Energy performance certificate
No
Energy label
A
Certificate number
EPB
EPB description
JA
Calculated specific energy consumption
80
Calculated total energy consumption
80
Planning information
Urban Planning Permit
Permit issued
Urban Planning Obligation
No
In Inventory of Unexploited Business Premises
No
Subject of a Redesignation Plan
No
Subdivision Permit Issued
No
Pre-emptive Right to Spatial Planning
No
Flood Area
Property not located in a flood plain/area
P(arcel) Score
klasse A
G(building) Score
klasse A
Renovation Obligation
Niet van toepassing/Non-applicable
In water sensetive area
Niet van toepassing/Non-applicable
Close