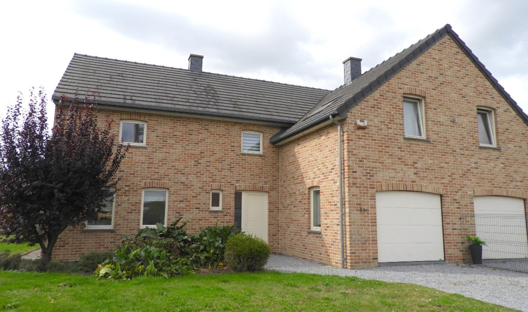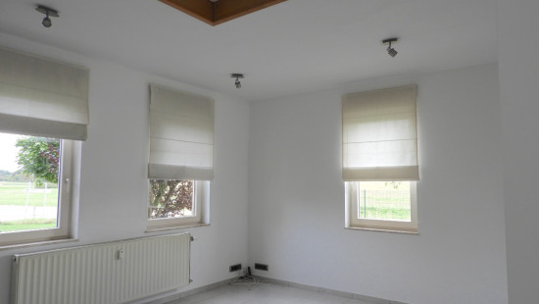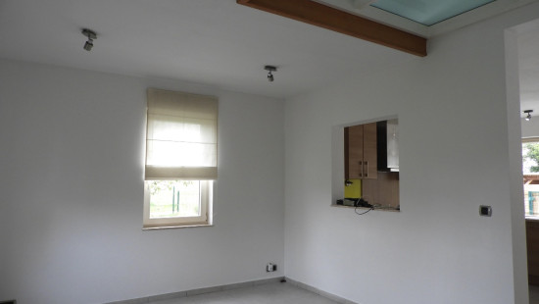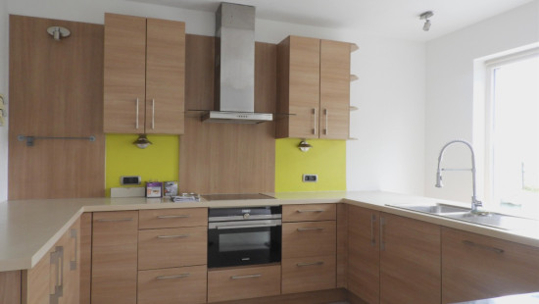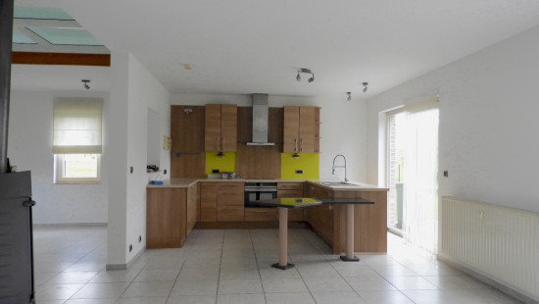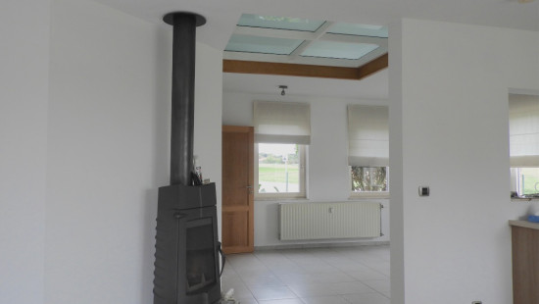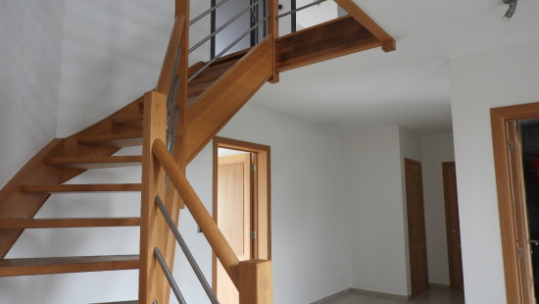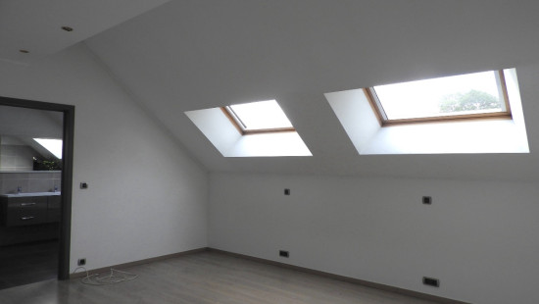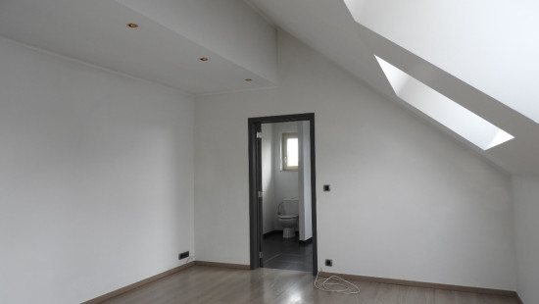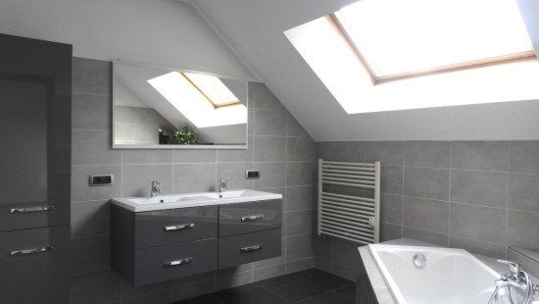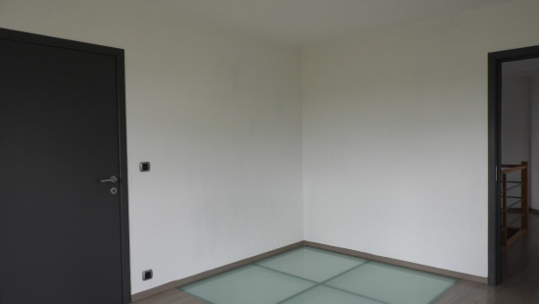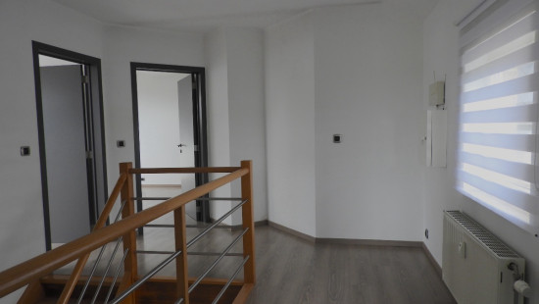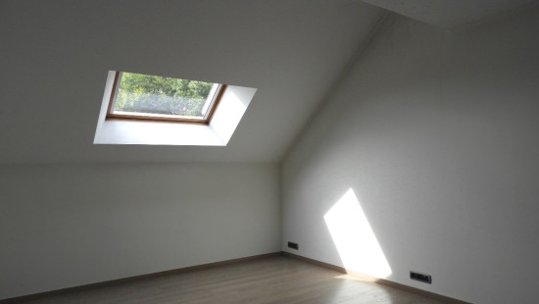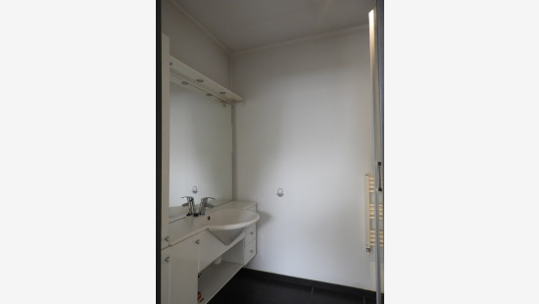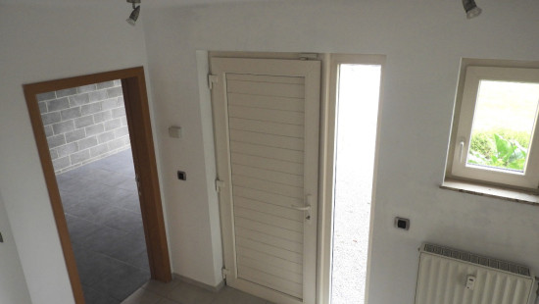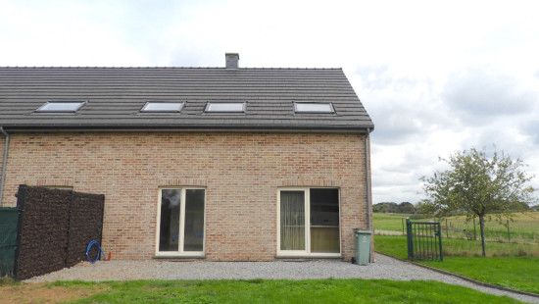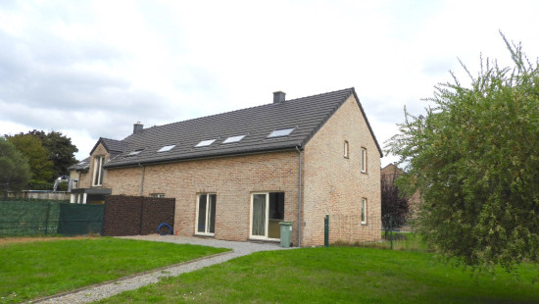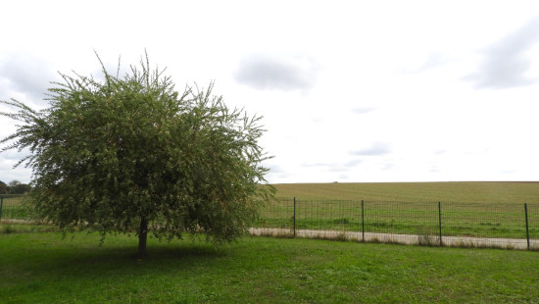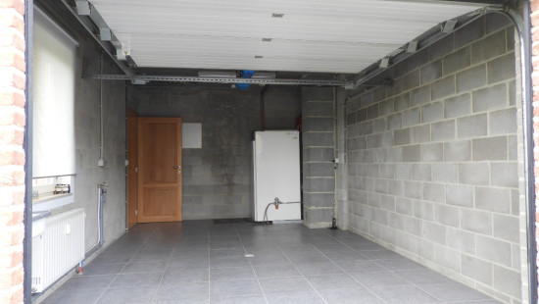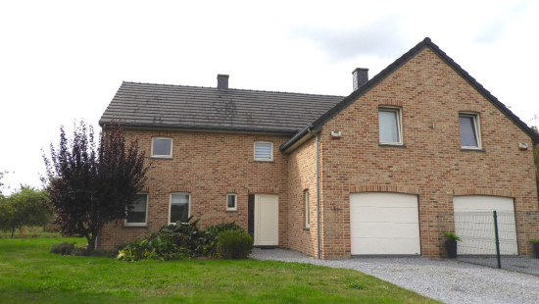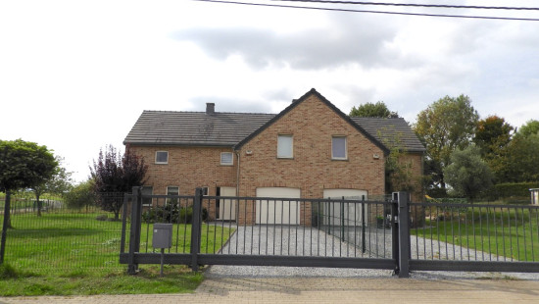
House
Semi-detached
3 bedrooms
2 bathroom(s)
155 m² habitable sp.
897 m² ground sp.
Property code: 1414126
Description of the property
Specifications
Characteristics
General
Habitable area (m²)
155.00m²
Soil area (m²)
897.00m²
Surface type
Brut
Surroundings
Green surroundings
Rural
Comfort guarantee
Basic
Monthly costs
€300.00
Provision
€300.00
Heating
Heating type
Central heating
Collective heating / Communal heating
Heating elements
Radiators
Central heating boiler, furnace
Heating material
Wood
Fuel oil
Miscellaneous
Joinery
PVC
Double glazing
Isolation
Mouldings
Warm water
Undetermined
Building
Year built
2006
Amount of floors
2
Miscellaneous
Alarm
Lift present
No
Details
Bedroom
Bedroom
Bedroom
Bathroom
Shower room
Entrance hall
Living room, lounge
Dining room
Toilet
Garage
Basement
Living room, lounge
Kitchen
Technical and legal info
General
Protected heritage
No
Recorded inventory of immovable heritage
No
Energy & electricity
Utilities
Gas
Electricity
Sewer system connection
City water
Energy performance certificate
Yes
Energy label
B
Certificate number
20251007023394
Calculated specific energy consumption
153
Calculated total energy consumption
28689
Planning information
Urban Planning Permit
No permit issued
Urban Planning Obligation
No
In Inventory of Unexploited Business Premises
No
Subject of a Redesignation Plan
No
Subdivision Permit Issued
No
Pre-emptive Right to Spatial Planning
No
Flood Area
Property not located in a flood plain/area
Renovation Obligation
Niet van toepassing/Non-applicable
In water sensetive area
Niet van toepassing/Non-applicable
Close
