
Woning met 4 slaapkamers en tuin in het centrum van Ieper
In option - price on demand
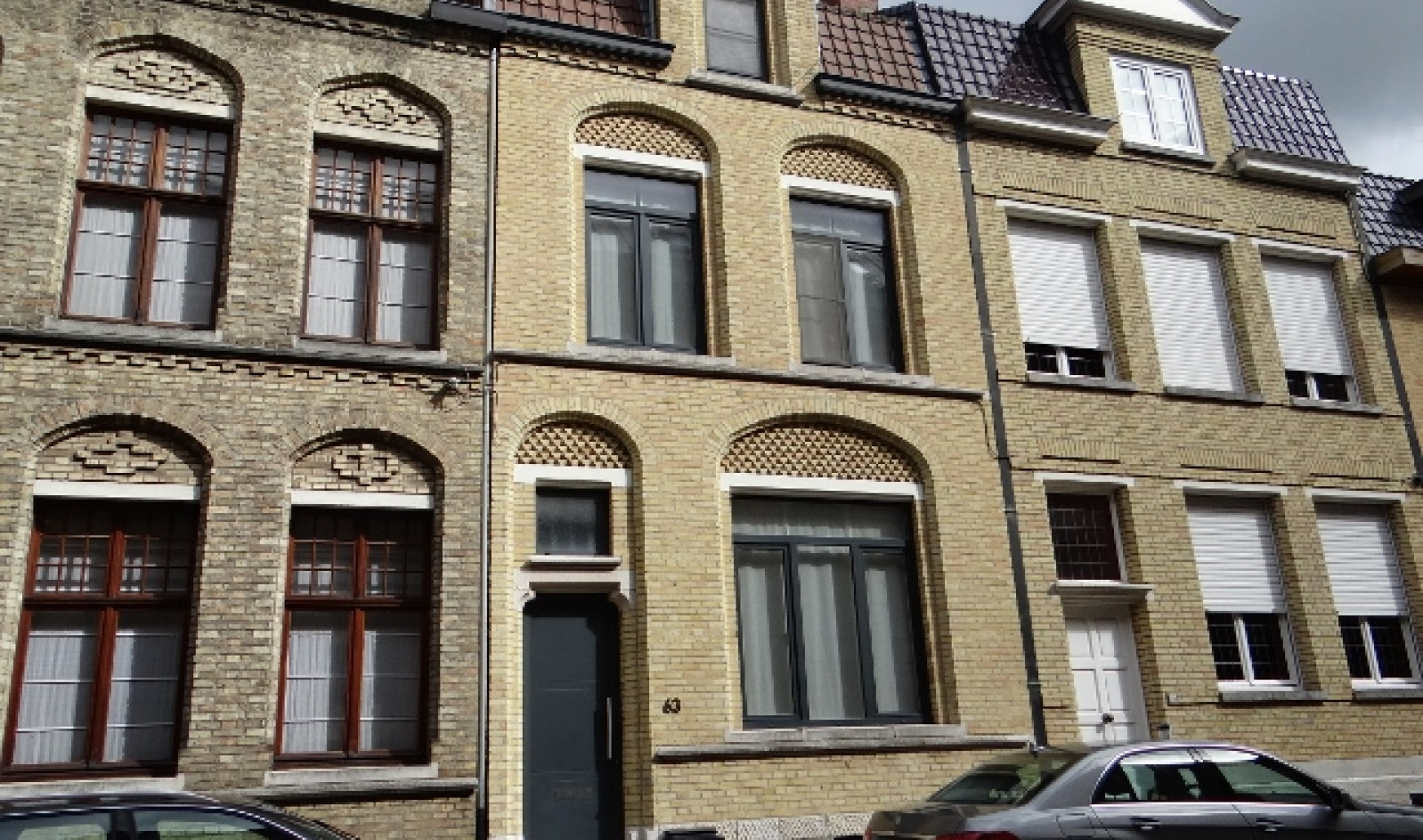
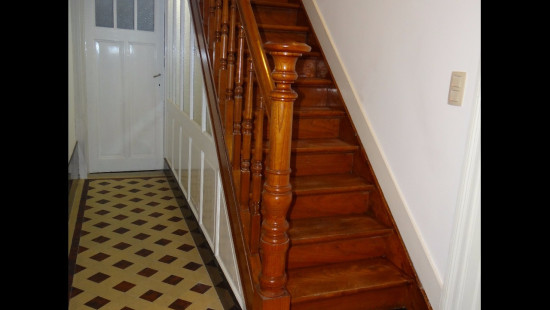
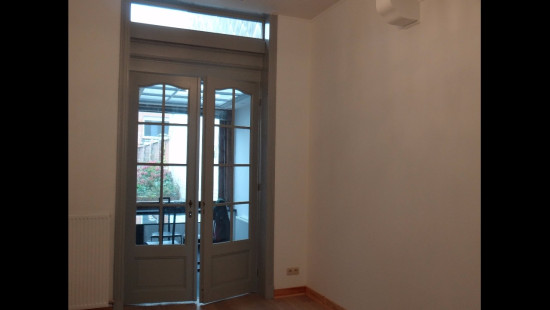
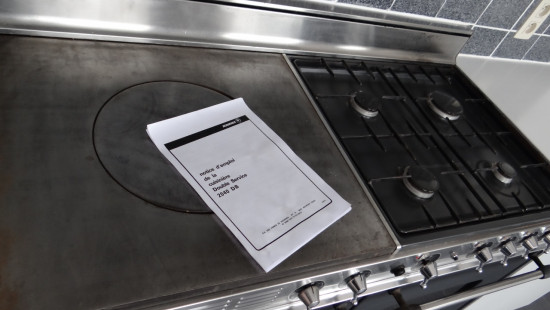
Show +12 photo(s)
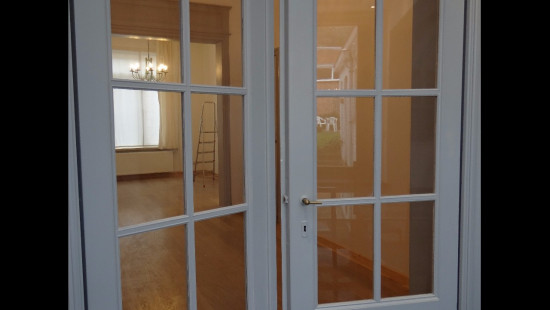
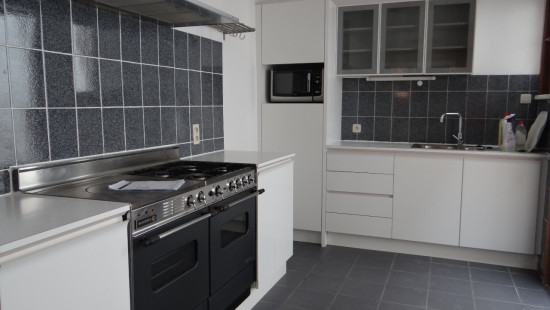
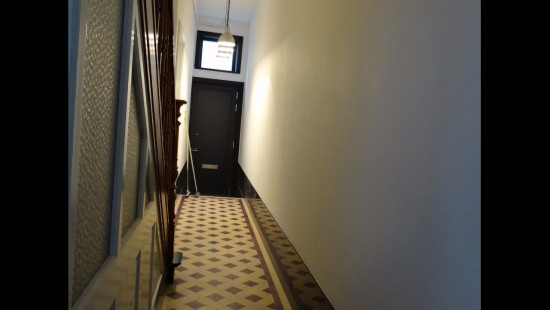
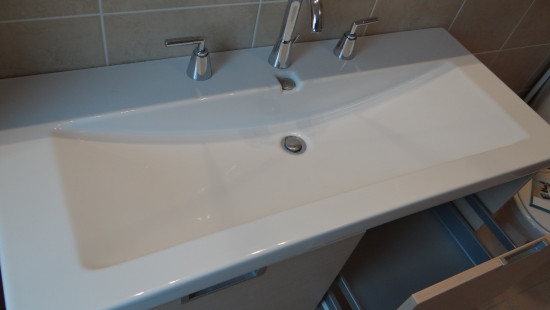
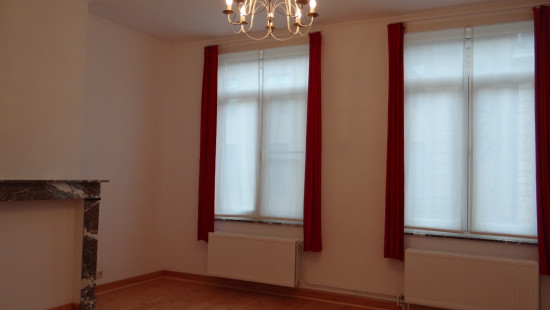
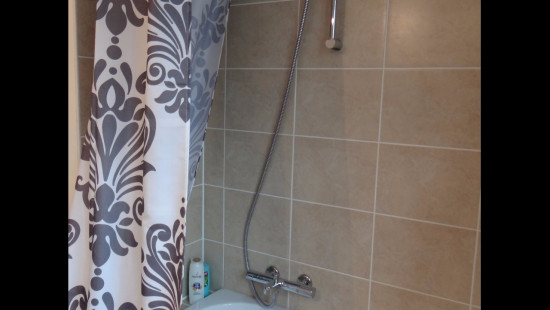
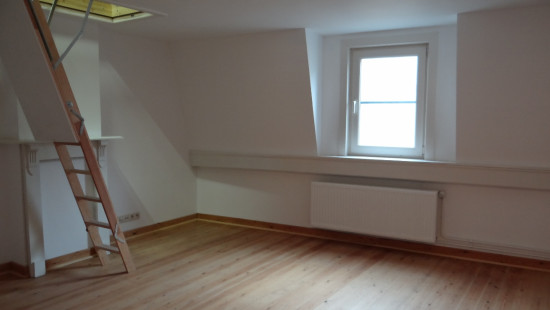
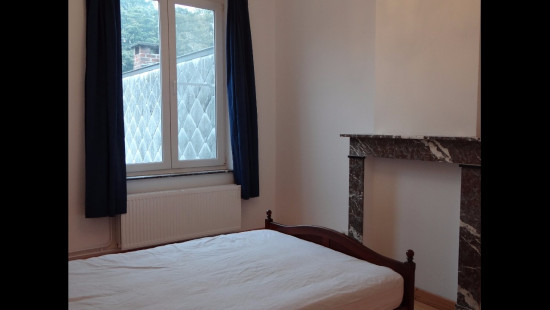
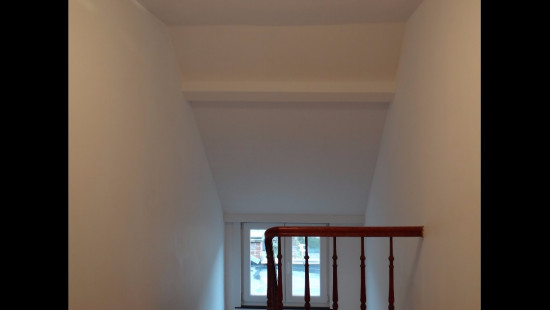
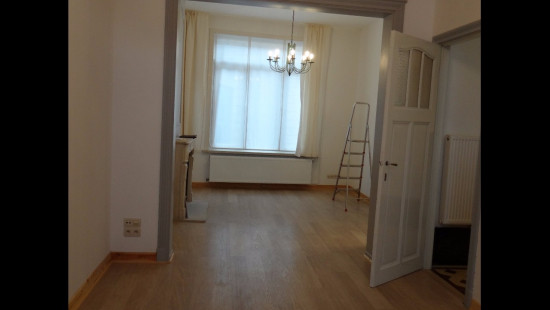
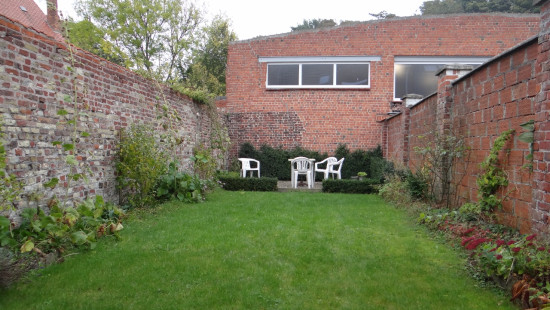
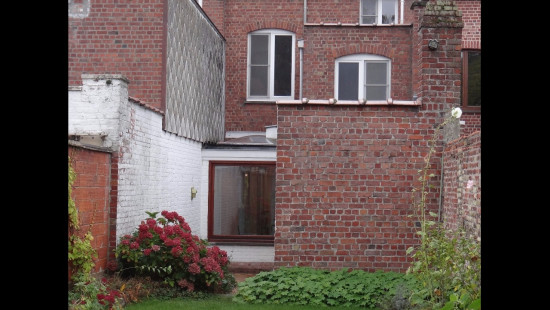
House
2 facades / enclosed building
4 bedrooms
1 bathroom(s)
181 m² habitable sp.
174 m² ground sp.
C
Property code: 1383564
Specifications
Characteristics
General
Habitable area (m²)
181.00m²
Soil area (m²)
174.00m²
Width surface (m)
5.50m
Surface type
Brut
Plot orientation
South-East
Orientation frontage
South-East
Surroundings
Centre
Close to public transport
Nabij school
Monthly costs
€0.00
Available from
Heating
Heating type
Central heating
Individual heating
Heating elements
Radiators with thermostatic valve
Gascondensatieketel
Heating material
Gas
Miscellaneous
Joinery
PVC
Wood
Double glazing
Super-insulating high-efficiency glass
Isolation
Roof
Warm water
Boiler on central heating
Building
Year built
van 1919 tot 1930
Miscellaneous
Security door
Lift present
No
Details
Bathroom
Dining room
Basement
Kitchen
Terrace
Toilet
Garden
Laundry area
Living room, lounge
Attic
Bedroom
Bedroom
Bedroom
Bedroom
Technical and legal info
General
Protected heritage
No
Recorded inventory of immovable heritage
No
Energy & electricity
Electrical inspection
Inspection report - compliant
Utilities
Gas
Sewer system connection
Cable distribution
City water
Telephone
Electricity modern
ISDN connection
Energy performance certificate
Yes
Energy label
C
Certificate number
UC1795602
Calculated specific energy consumption
223
Planning information
Urban Planning Permit
Property built before 1962
Urban Planning Obligation
No
In Inventory of Unexploited Business Premises
No
Subject of a Redesignation Plan
No
Subdivision Permit Issued
No
Pre-emptive Right to Spatial Planning
No
Urban destination
Woongebied met een culturele, historische en/of esthetische waarde
Flood Area
Property not located in a flood plain/area
Renovation Obligation
Niet van toepassing/Non-applicable
In water sensetive area
Niet van toepassing/Non-applicable
Close
