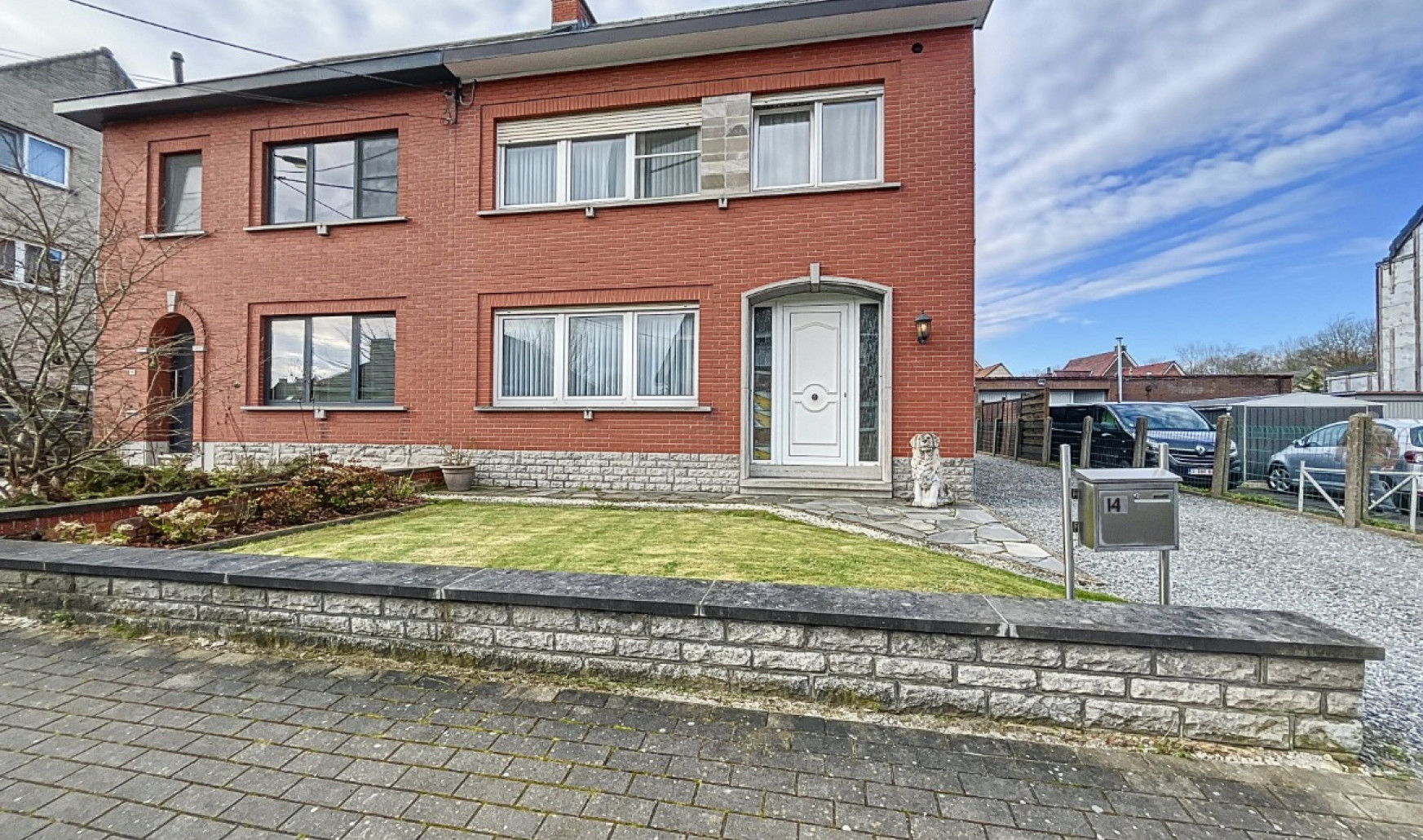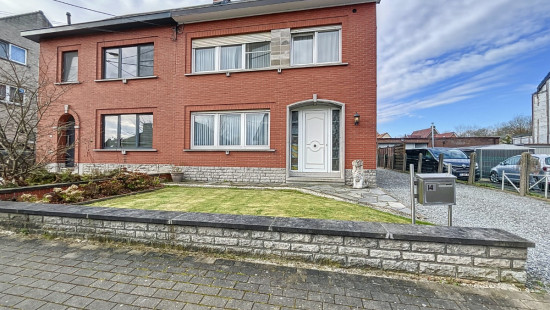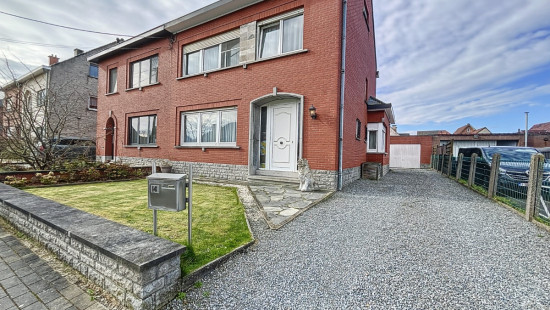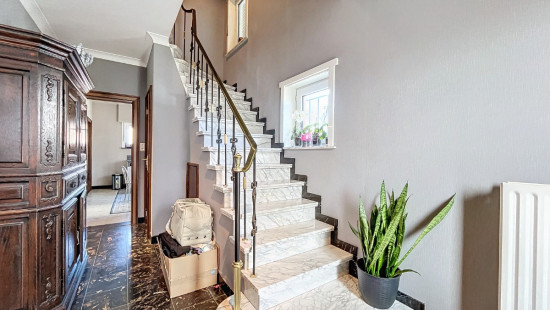
Quietly situated house with 3 rooms, garden and garage
Viewed 46 times in the last 7 days
Rented
House
Semi-detached
3 bedrooms
1 bathroom(s)
176 m² habitable sp.
380 m² ground sp.
F
Property code: 1255208
Description of the property
Specifications
Characteristics
General
Habitable area (m²)
176.00m²
Soil area (m²)
380.00m²
Surface type
Bruto
Surroundings
Green surroundings
Residential
Near school
Available from
Heating
Heating type
Central heating
Heating elements
Radiators with thermostatic valve
Heating material
Fuel oil
Miscellaneous
Joinery
Double glazing
Isolation
Undetermined
Warm water
Boiler on central heating
Building
Miscellaneous
Manual roller shutters
Electric roller shutters
Lift present
No
Details
Entrance hall
Toilet
Living room, lounge
Kitchen
Bathroom
Night hall
Storage
Bedroom
Bedroom
Bedroom
Garage
Terrace
Garden
Technical and legal info
General
Protected heritage
No
Recorded inventory of immovable heritage
No
Energy & electricity
Utilities
Gas
Cable distribution
City water
Electricity automatic fuse
Internet
Energy performance certificate
Yes
Energy label
F
Certificate number
20240410-0003200456-RES-1
Calculated specific energy consumption
587
Calculated total energy consumption
587
Planning information
Urban Planning Obligation
No
In Inventory of Unexploited Business Premises
No
Subject of a Redesignation Plan
No
Subdivision Permit Issued
No
Pre-emptive Right to Spatial Planning
No
Urban destination
Residential area
Flood Area
Property not located in a flood plain/area
P(arcel) Score
klasse A
G(building) Score
klasse A
Renovation Obligation
Van toepassing/Applicable
ERA TOYE
Féline Vandenweghe
Close
Rented



