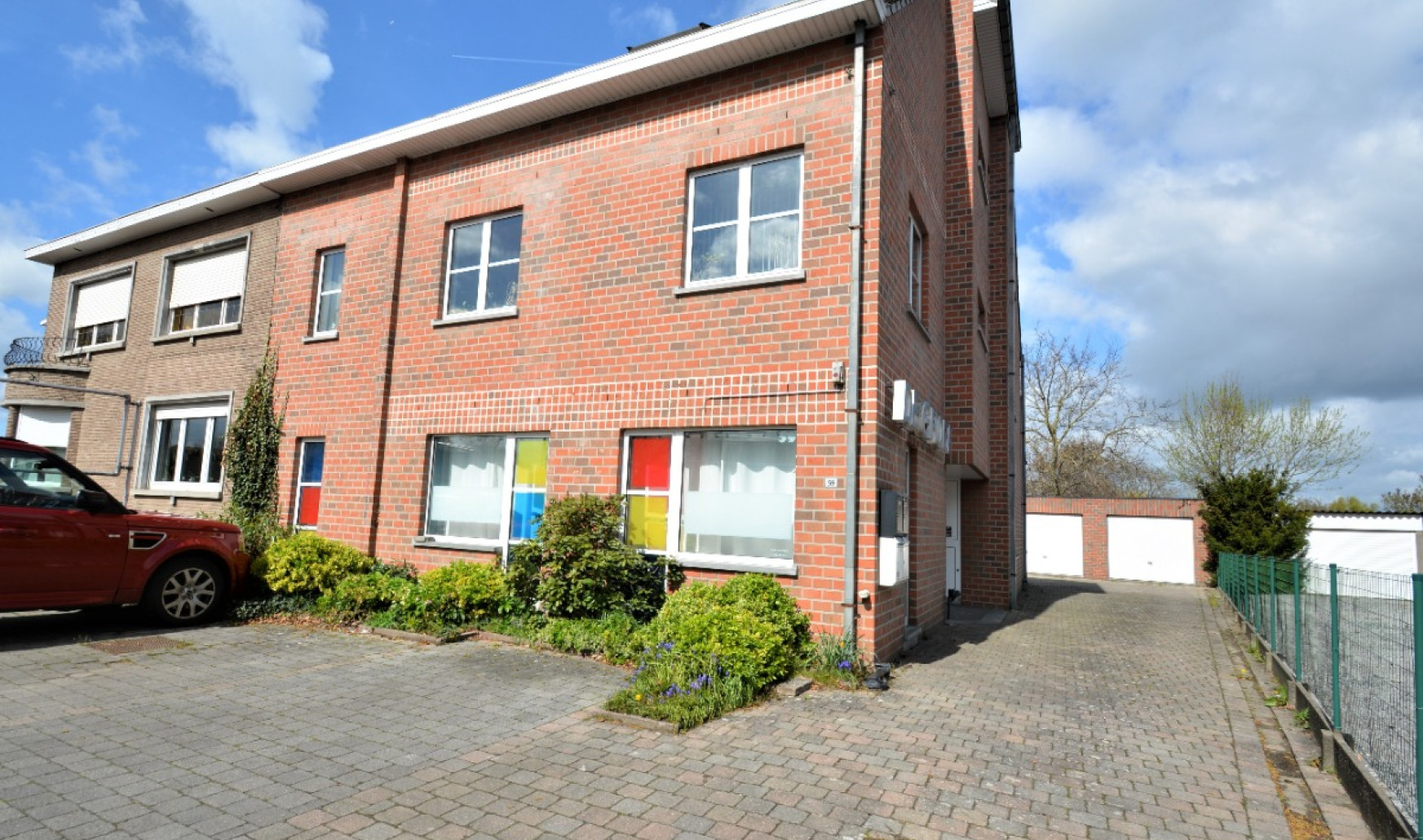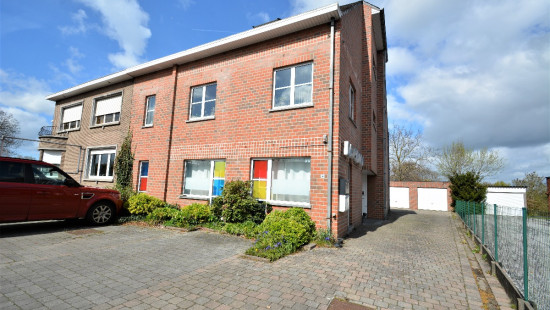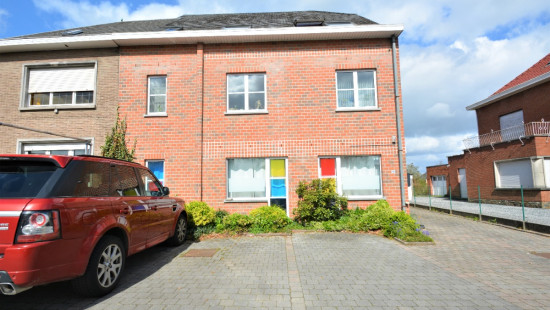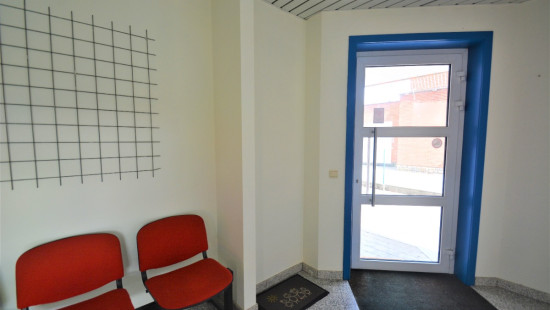
Gelijkvloerse kantoorruimte te Humbeek!
€ 1 300/month
Commercial property
Semi-detached
0 bathroom(s)
148 m² habitable sp.
1 m² ground sp.
D
Property code: 1200967
Description of the property
Specifications
Characteristics
General
Habitable area (m²)
148.00m²
Soil area (m²)
1.00m²
Surface type
Netto
Surroundings
Residential
Near school
Access roads
Heating
Heating type
Central heating
Heating elements
Convectors
Heating material
Electricity
Miscellaneous
Joinery
Double glazing
Isolation
Cavity insulation
Floor slab
Glazing
Cavity wall
Warm water
Electric boiler
Building
Year built
1995
Floor
0
Miscellaneous
Intercom
Lift present
No
Details
Entrance hall
Office
Storage
Storage
Office
Office
Toilet
Garden
Parking space
Parking space
Technical and legal info
General
Protected heritage
No
Recorded inventory of immovable heritage
No
Energy & electricity
Utilities
Electricity
Cable distribution
City water
Telephone
Electricity automatic fuse
Internet
Energy performance certificate
Yes
Energy label
D
Certificate number
20230508-0002885649-KNR-1
Calculated specific energy consumption
360
Planning information
Urban Planning Obligation
No
In Inventory of Unexploited Business Premises
No
Subject of a Redesignation Plan
No
Subdivision Permit Issued
No
Pre-emptive Right to Spatial Planning
No
Flood Area
Property not located in a flood plain/area
P(arcel) Score
klasse A
G(building) Score
klasse A
Renovation Obligation
Niet van toepassing/Non-applicable
Close
Interested?



