
Hoogwaardig afgewerkte woning met 3 slaapkamers en tuin
€ 1 280/month
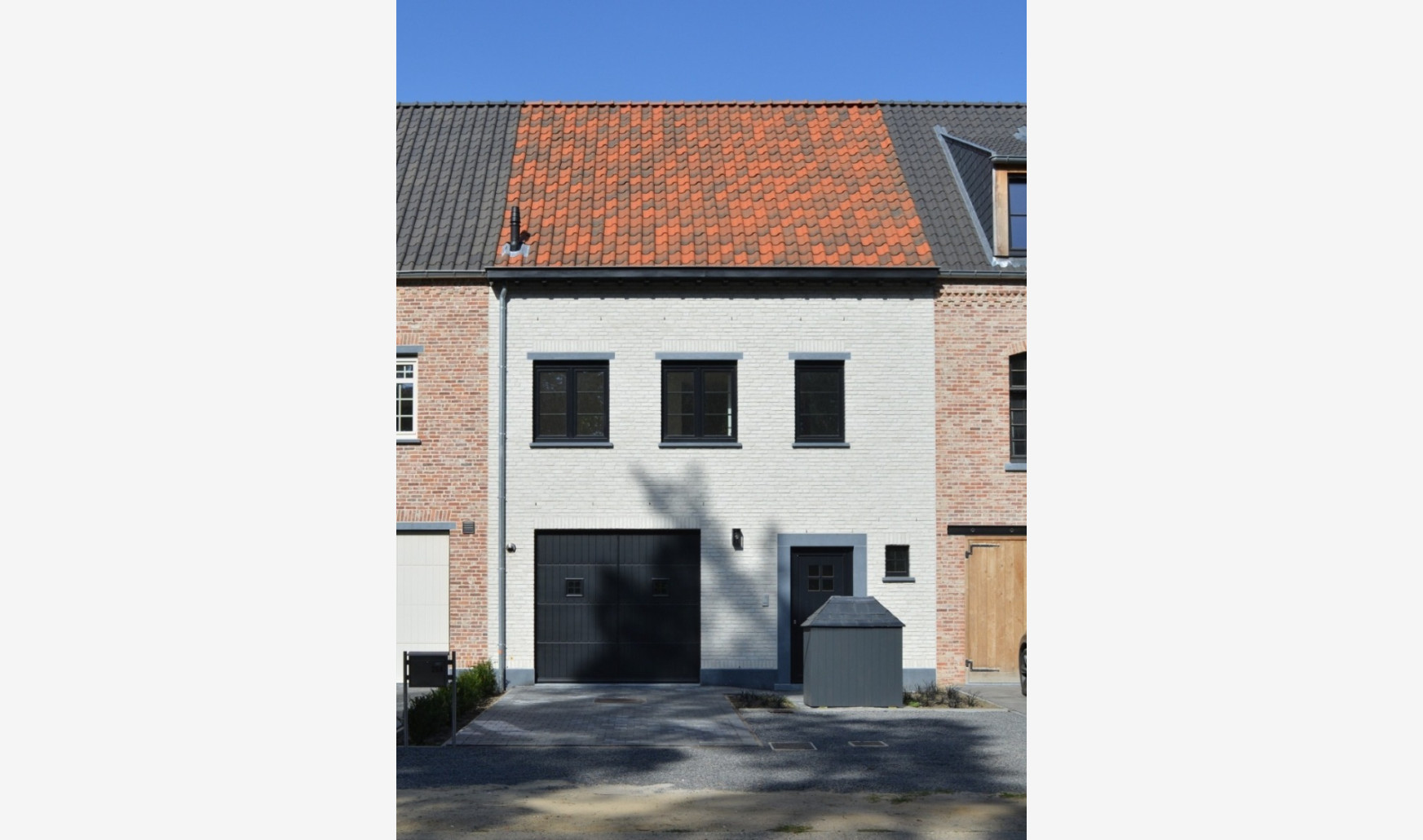
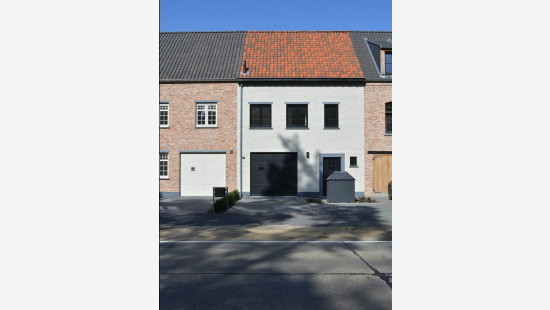
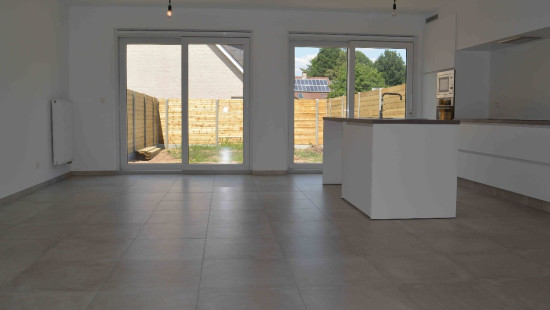
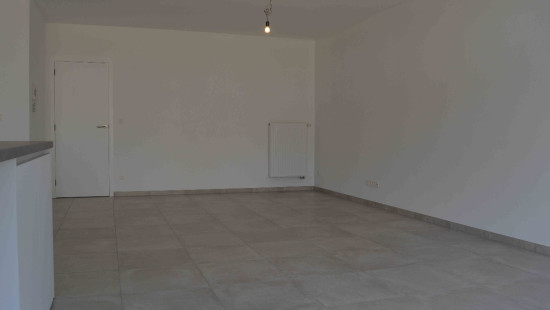
Show +10 photo(s)
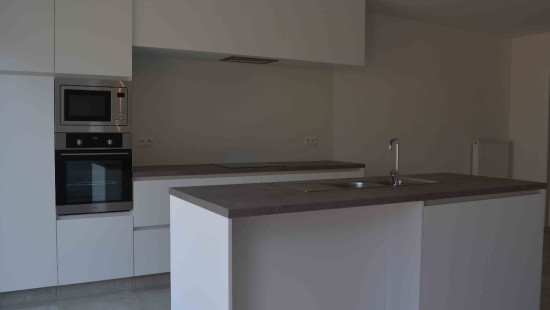
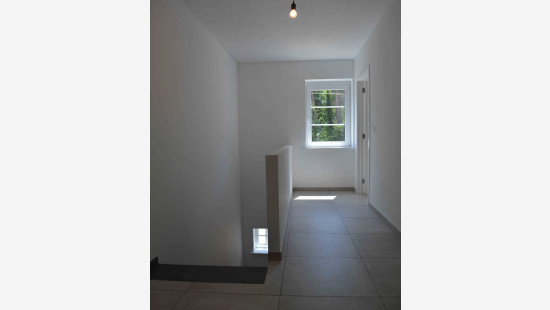
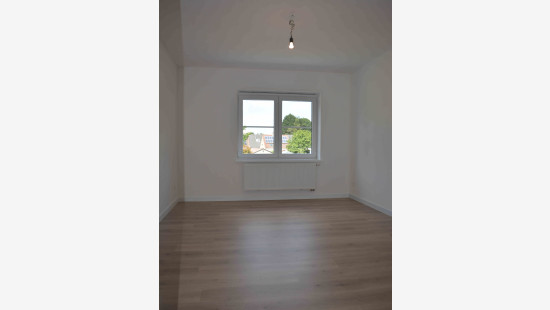
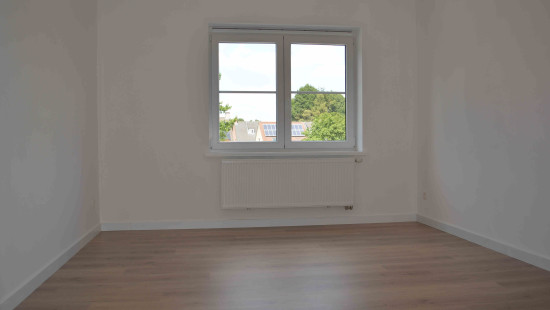
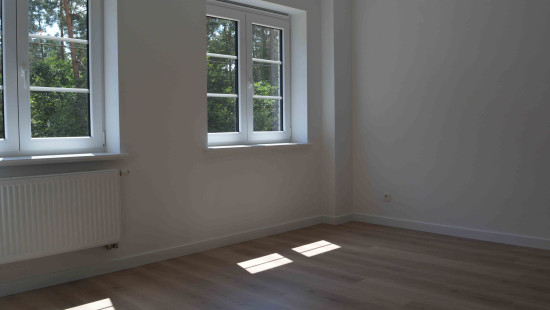
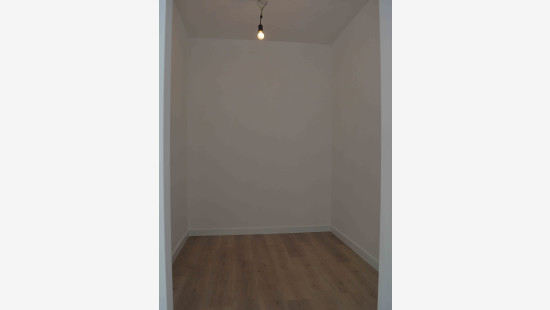
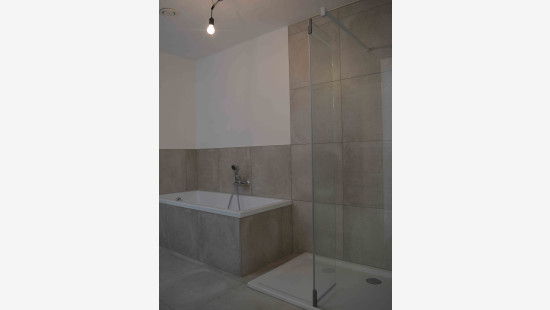
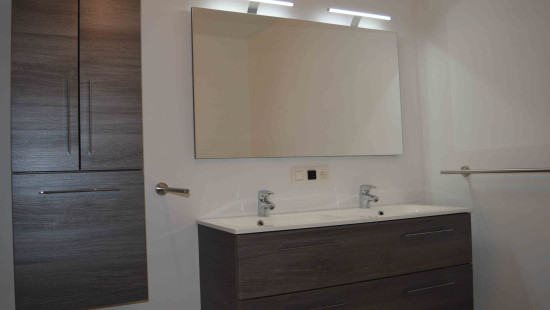
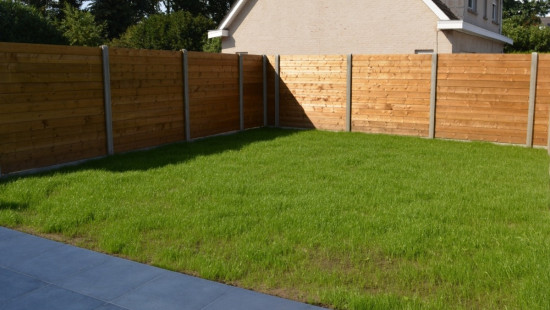
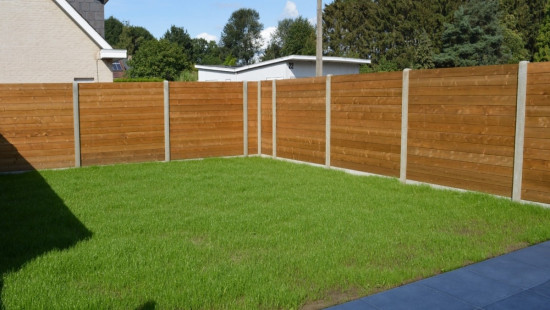
House
2 facades / enclosed building
3 bedrooms
1 bathroom(s)
144 m² habitable sp.
144 m² ground sp.
A
Property code: 1409065
Specifications
Characteristics
General
Habitable area (m²)
144.00m²
Soil area (m²)
144.00m²
Surface type
Brut
Surroundings
Centre
City outskirts
Green surroundings
Available from
Heating
Heating type
Central heating
Heating elements
Radiators with thermostatic valve
Heating material
Gas
Miscellaneous
Joinery
PVC
Super-insulating high-efficiency glass
Isolation
Roof
Cavity insulation
Glazing
Cavity wall
Attic slab
Warm water
Flow-through system on central heating
Building
Year built
2017
Lift present
No
Details
Entrance hall
Living room, lounge
Kitchen
Toilet
Toilet
Bathroom
Storage
Night hall
Bedroom
Bedroom
Bedroom
Attic
Terrace
Garden
Garage
Technical and legal info
General
Protected heritage
No
Recorded inventory of immovable heritage
No
Energy & electricity
Utilities
Gas
Electricity
Rainwater well
Cable distribution
Telephone
Electricity modern
Day/night heating rate
ISDN connection
Internet
Energy performance certificate
Yes
Energy label
A
Certificate number
13010-G-2016_2991/EP00410/A001/D01/SD002
Calculated specific energy consumption
76
Planning information
Urban Planning Permit
Permit issued
Urban Planning Obligation
No
In Inventory of Unexploited Business Premises
No
Subject of a Redesignation Plan
No
Summons
Geen rechterlijke herstelmaatregel of bestuurlijke maatregel opgelegd
Subdivision Permit Issued
No
Pre-emptive Right to Spatial Planning
No
Urban destination
Residential area
Flood Area
Property not located in a flood plain/area
Renovation Obligation
Niet van toepassing/Non-applicable
In water sensetive area
Niet van toepassing/Non-applicable
Close
