
5-BEDROOM HOUSE WITH GARDEN FOR RENT IN ETTERBEEK
In option - price on demand
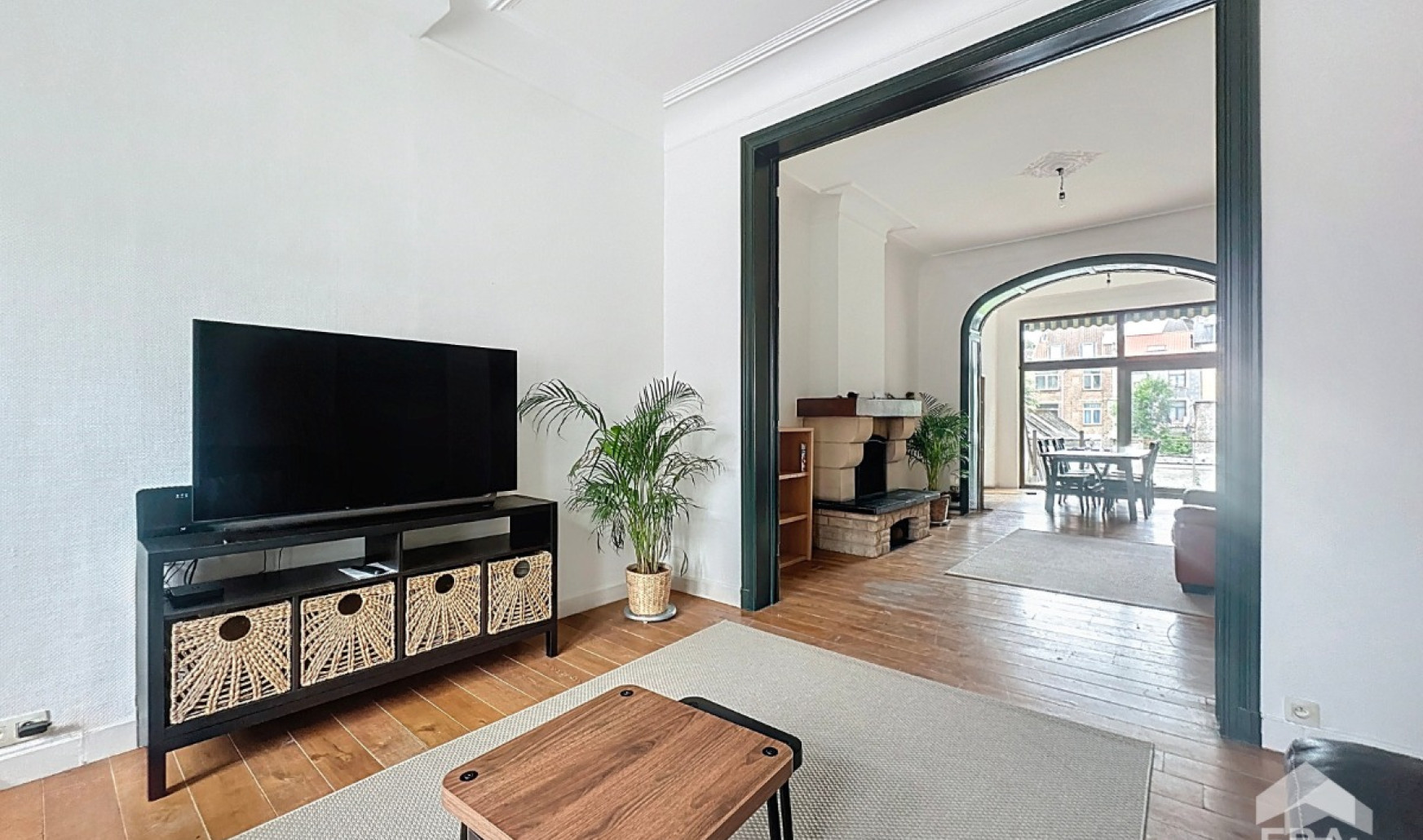
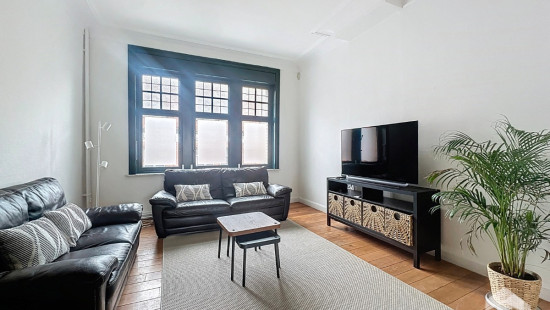
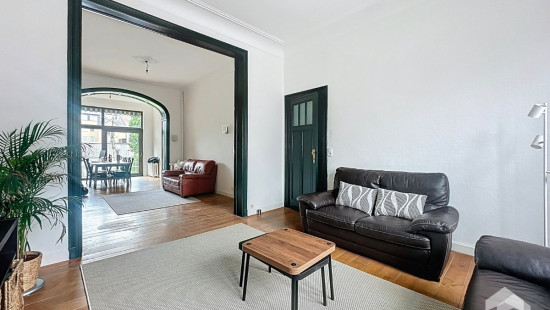
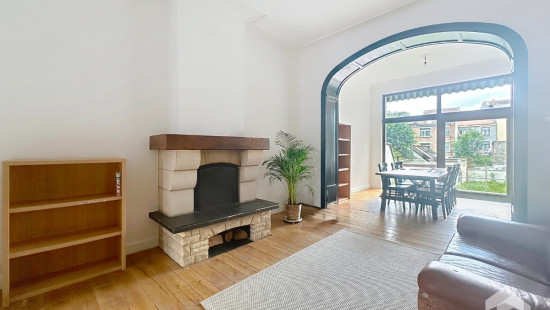
Show +23 photo(s)
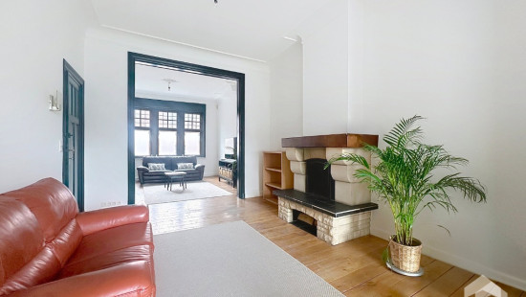
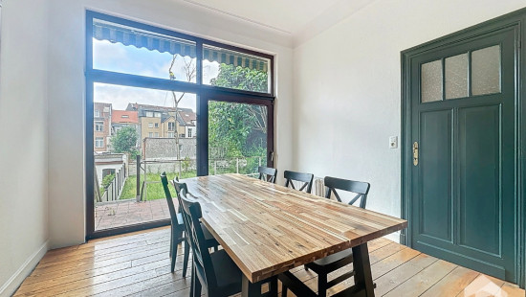
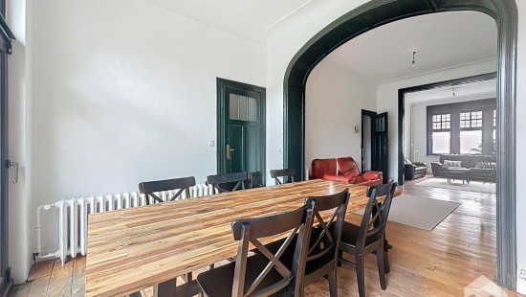
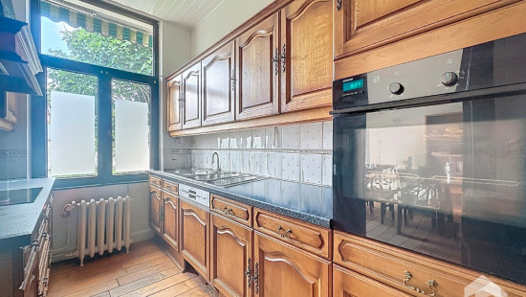
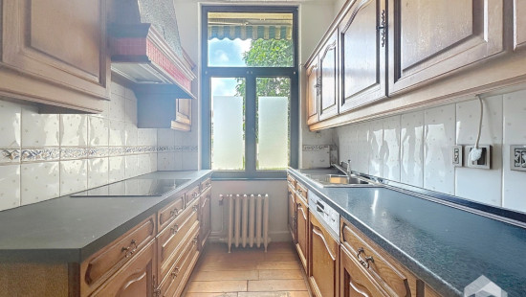
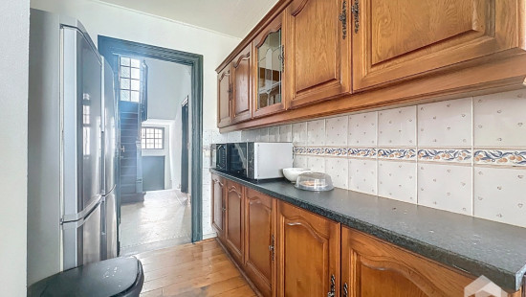
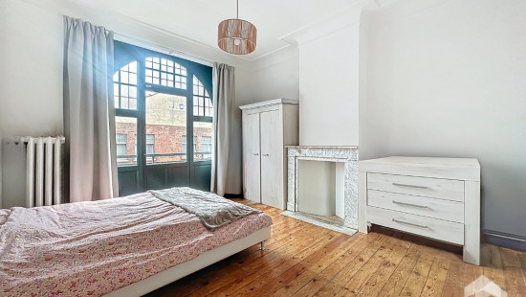
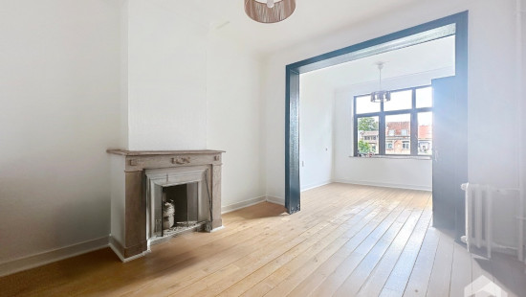
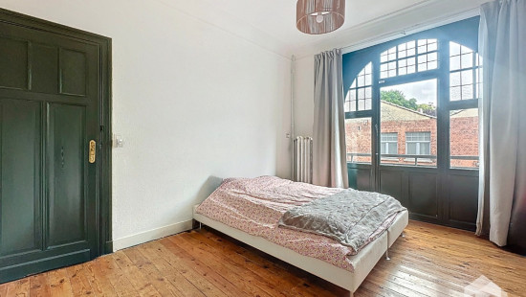
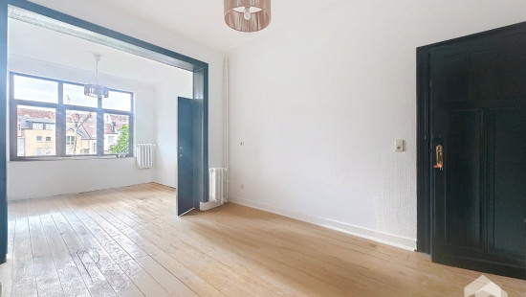
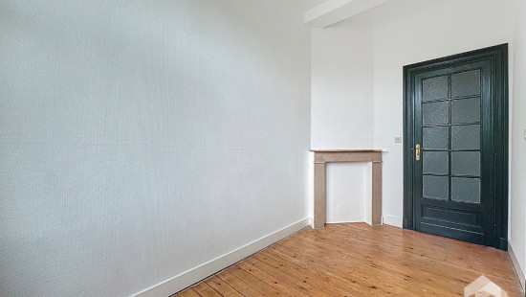
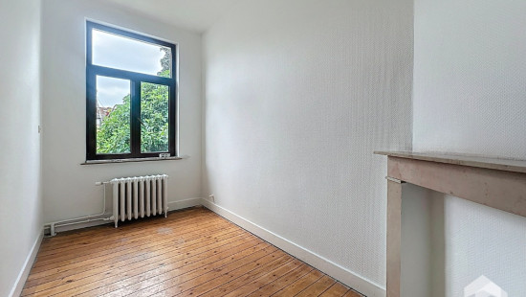
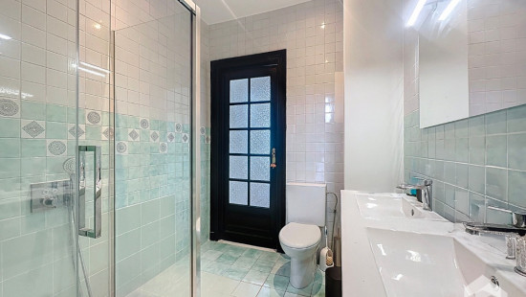
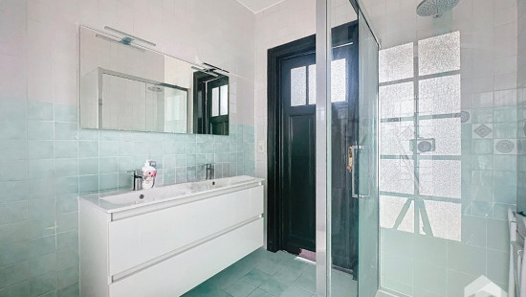
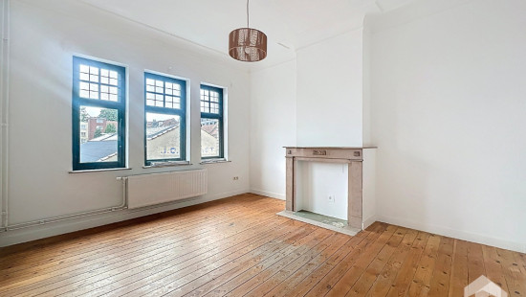
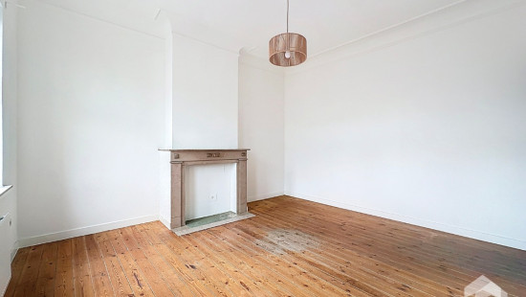
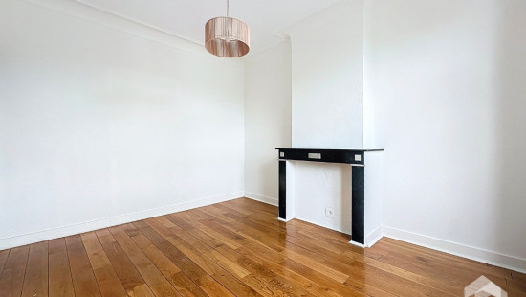
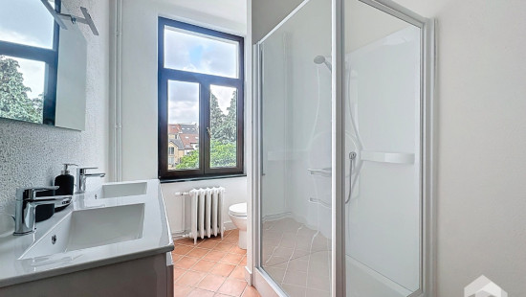
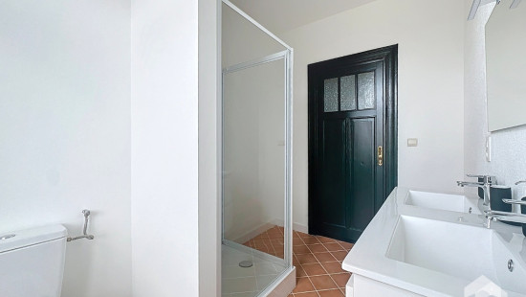
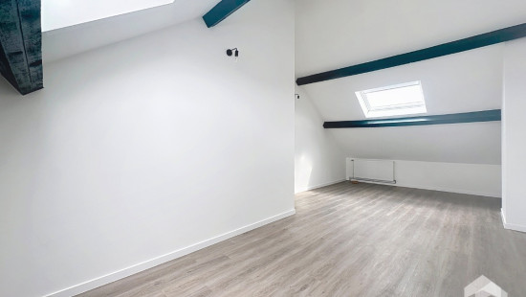
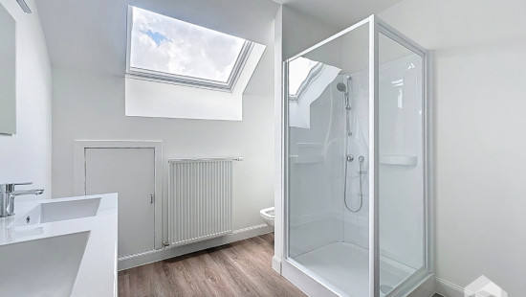
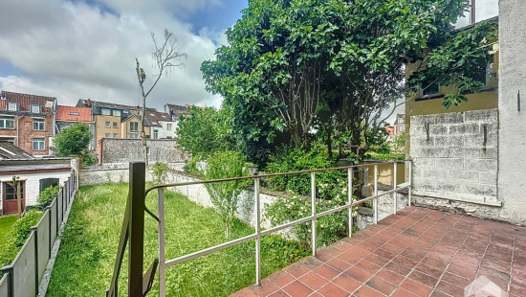
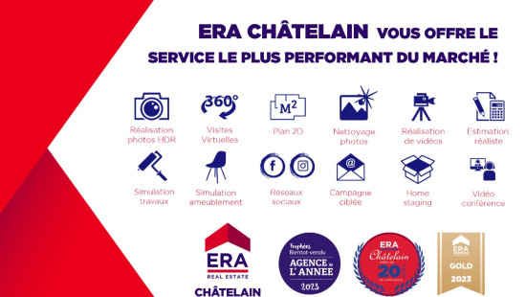
House
2 facades / enclosed building
5 bedrooms
3 bathroom(s)
258 m² habitable sp.
258 m² ground sp.
Property code: 1378702
Description of the property
Specifications
Characteristics
General
Habitable area (m²)
258.00m²
Soil area (m²)
258.00m²
Surface type
Brut
Surroundings
Centre
Social environment
Nightlife area
Commercial district
Near school
Close to public transport
Near park
Administrative centre
Heating
Heating type
Individual heating
Heating elements
Central heating boiler, furnace
Heating material
Gas
Miscellaneous
Joinery
Single glazing
Double glazing
Isolation
Glazing
Mouldings
Warm water
Water heater on central heating
Building
Amount of floors
3
Lift present
No
Details
Shower room
Bedroom
Bedroom
Bedroom
Shower room
Shower room
Bedroom
Bedroom
Entrance hall
Toilet
Basement
Living room, lounge
Dining room
Kitchen
Technical and legal info
General
Protected heritage
No
Recorded inventory of immovable heritage
No
Energy & electricity
Utilities
Gas
Electricity
Sewer system connection
Cable distribution
City water
Telephone
Internet
Energy label
F
Calculated specific energy consumption
276
CO2 emission
55.00
Planning information
Urban Planning Permit
No permit issued
Urban Planning Obligation
No
In Inventory of Unexploited Business Premises
No
Subject of a Redesignation Plan
No
Subdivision Permit Issued
No
Pre-emptive Right to Spatial Planning
No
Flood Area
Property not located in a flood plain/area
Renovation Obligation
Niet van toepassing/Non-applicable
In water sensetive area
Niet van toepassing/Non-applicable
Close
