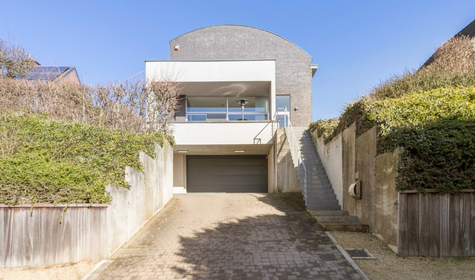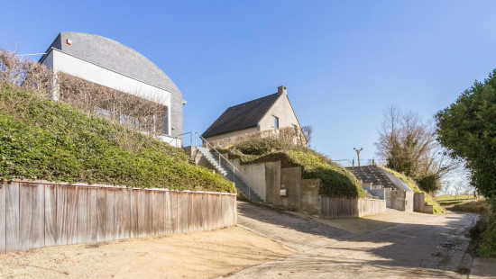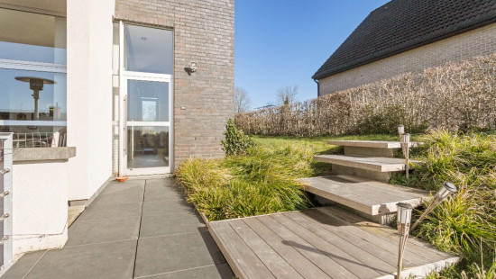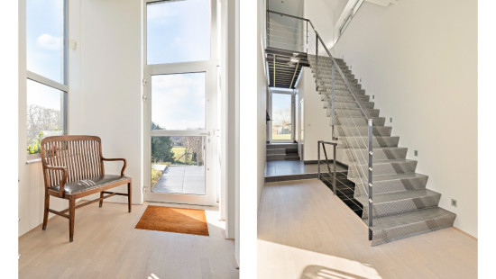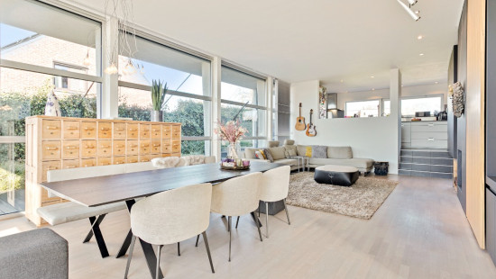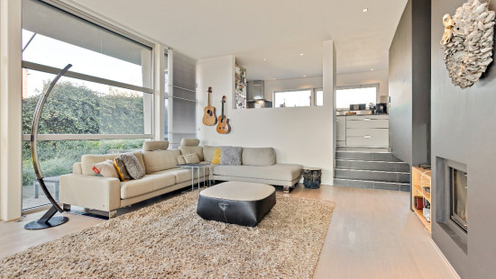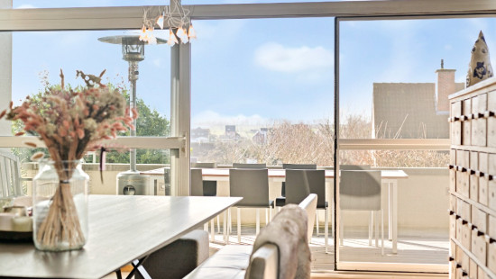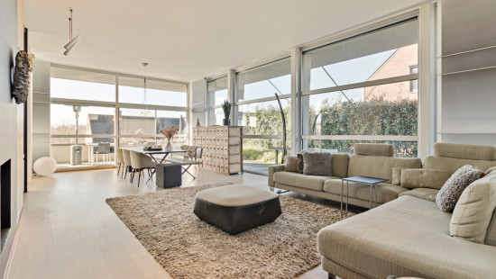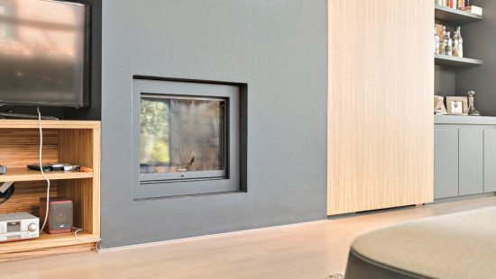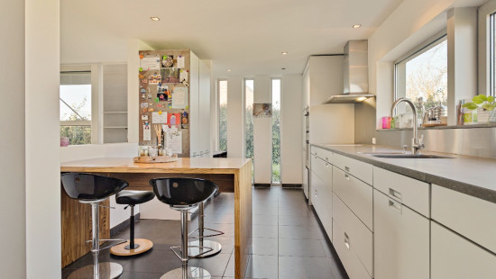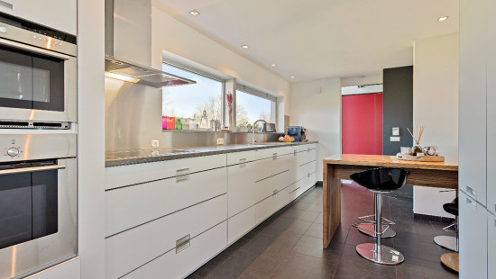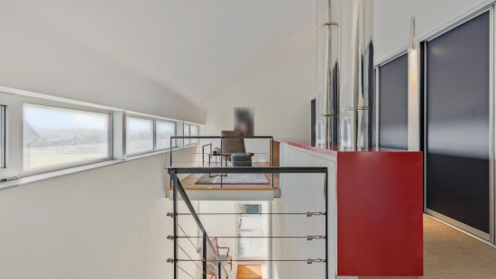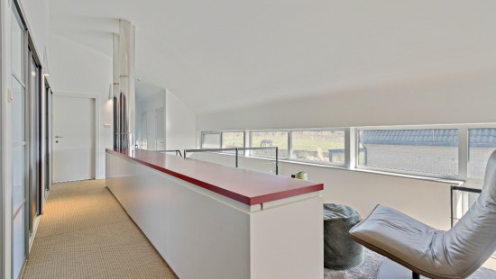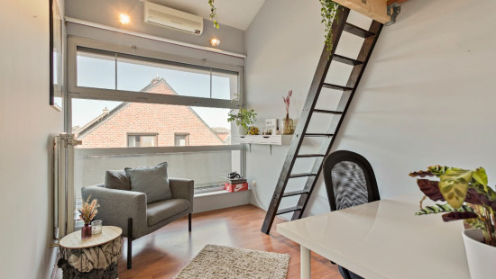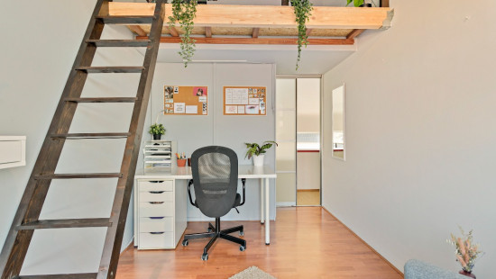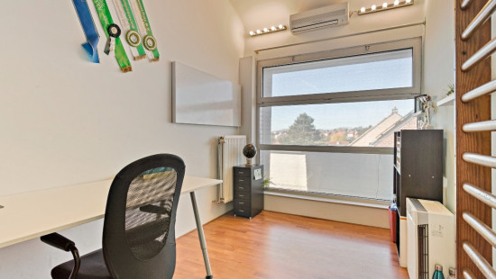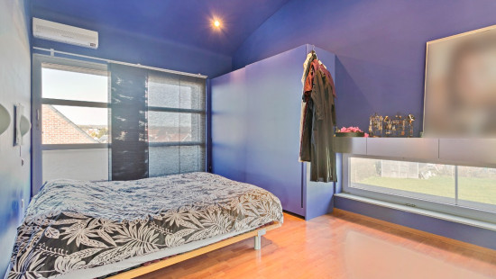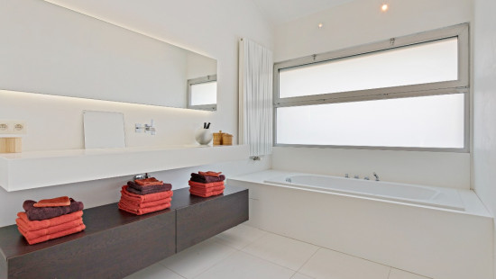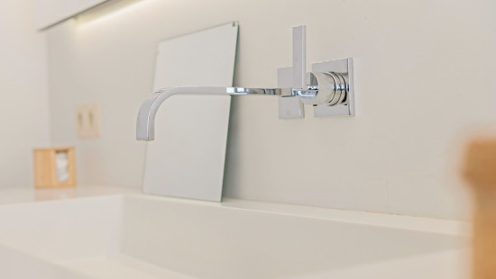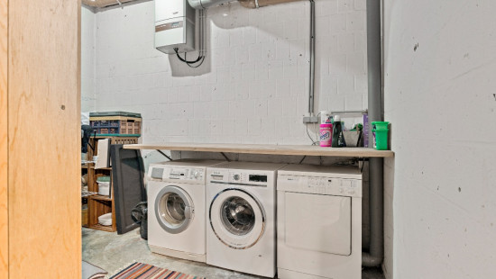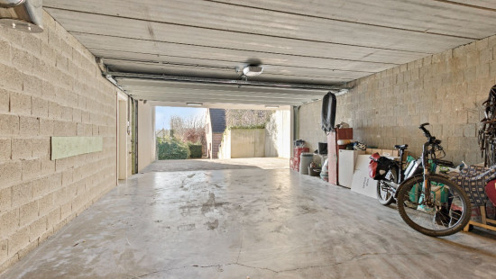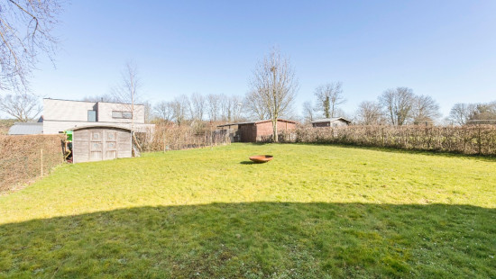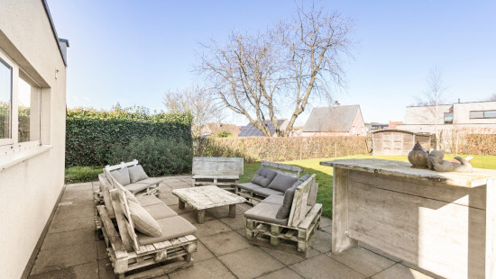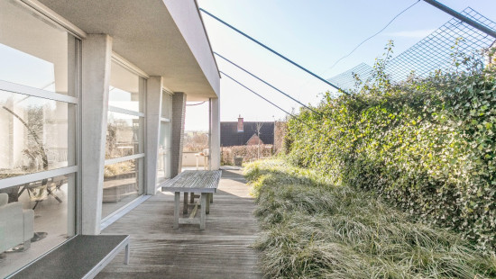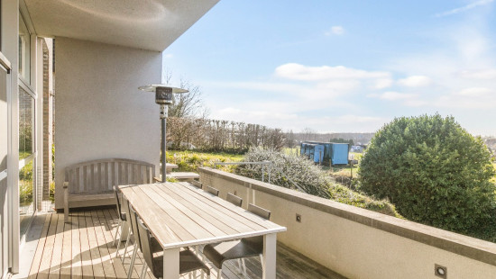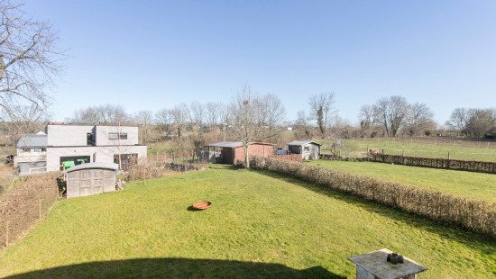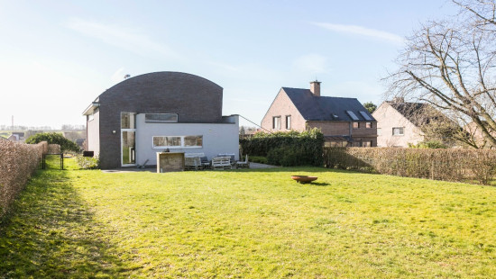
House
Detached / open construction
3 bedrooms
2 bathroom(s)
240 m² habitable sp.
860 m² ground sp.
C
Property code: 1393508
Description of the property
Specifications
Characteristics
General
Habitable area (m²)
240.00m²
Soil area (m²)
860.00m²
Arable area (m²)
140.00m²
Built area (m²)
140.00m²
Surface type
Brut
Plot orientation
North
Orientation frontage
South
Surroundings
City outskirts
Green surroundings
Rural
Close to public transport
Access roads
Heating
Heating type
Central heating
Heating elements
Radiators
Heating material
Fuel oil
Miscellaneous
Joinery
Aluminium
Double glazing
Isolation
Floor slab
Glazing
Façade insulation
Roof insulation
Warm water
Flow-through system on central heating
Building
Miscellaneous
Air conditioning
Alarm
Lift present
No
Details
Kitchen
Living room, lounge
Entrance hall
Toilet
Storage
Garage
Laundry area
Multi-purpose room
Night hall
Bedroom
Bedroom
Bedroom
Bathroom
Toilet
Shower room
Terrace
Garden
Parking space
Technical and legal info
General
Protected heritage
No
Recorded inventory of immovable heritage
No
Energy & electricity
Electrical inspection
Inspection report - compliant
Utilities
Electricity
Sewer system connection
City water
Telephone
Internet
Energy performance certificate
Yes
Energy label
C
Certificate number
20220306-002557781-RES-1
Calculated specific energy consumption
247
Planning information
Urban Planning Permit
Permit issued
Urban Planning Obligation
No
In Inventory of Unexploited Business Premises
No
Subject of a Redesignation Plan
No
Subdivision Permit Issued
No
Pre-emptive Right to Spatial Planning
No
Flood Area
Property not located in a flood plain/area
Renovation Obligation
Niet van toepassing/Non-applicable
In water sensetive area
Niet van toepassing/Non-applicable
Close
