
Spacious detached house with garden and garage
Rented
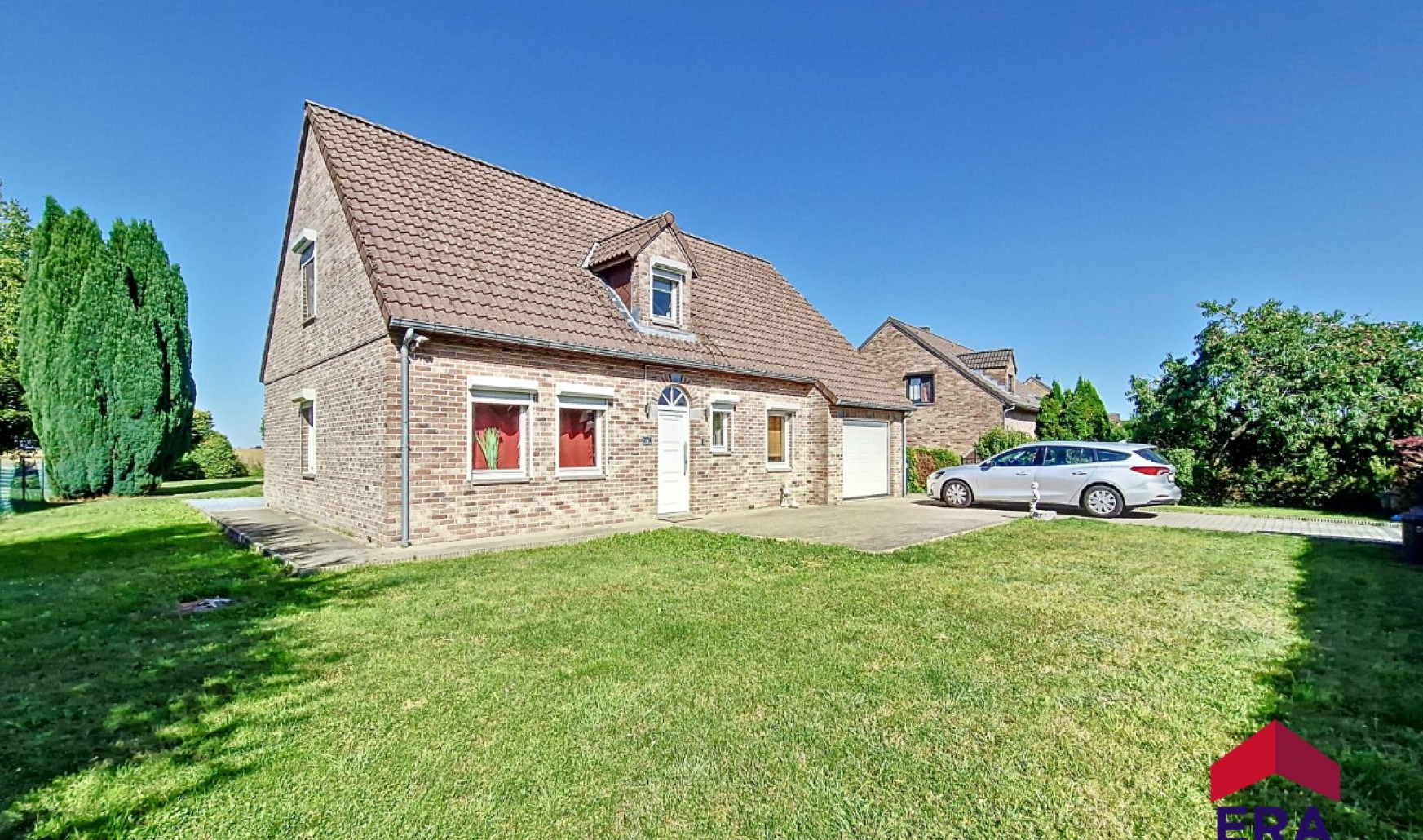
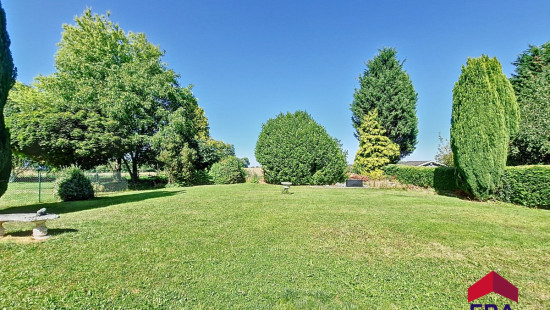
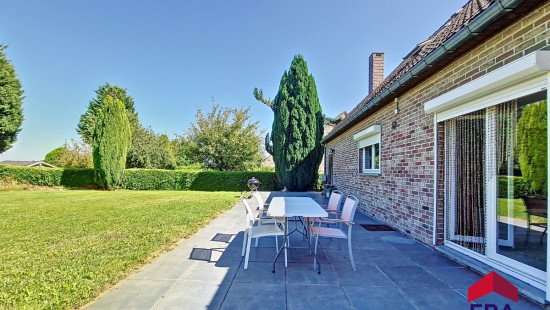
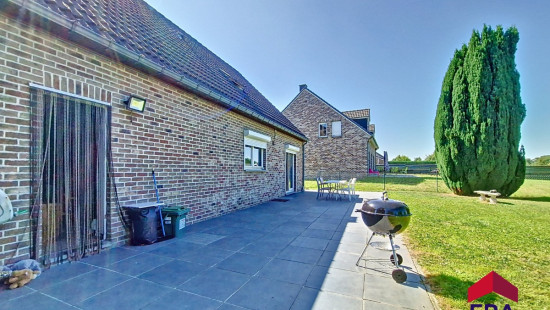
Show +22 photo(s)
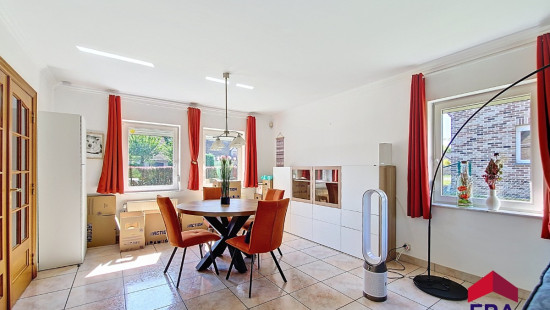
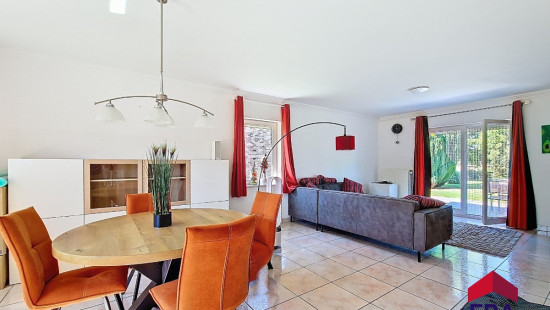
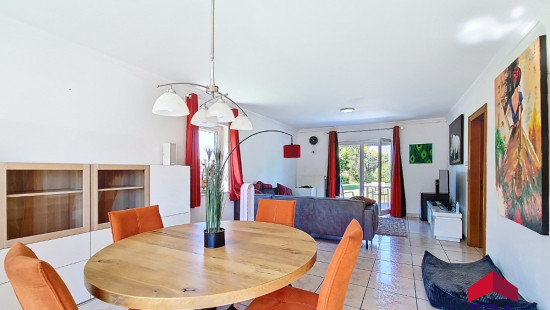
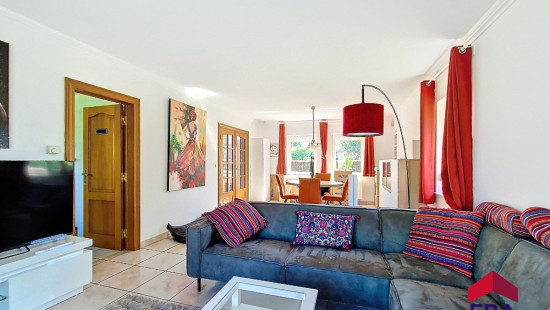
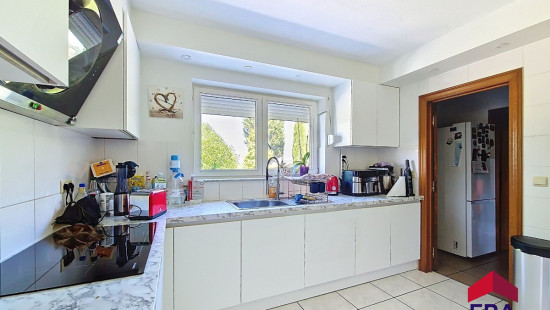
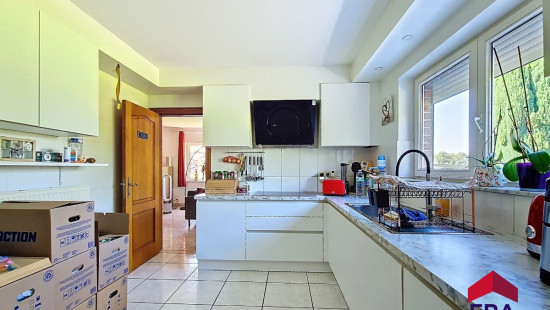
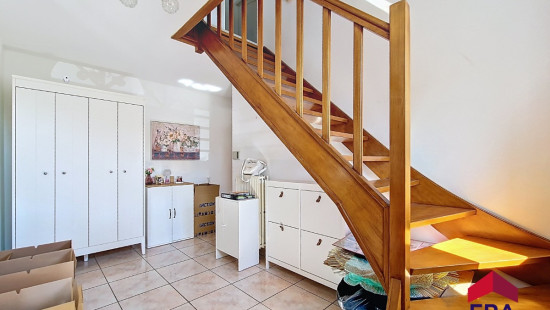
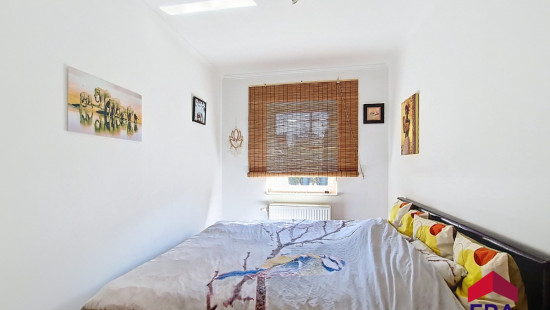
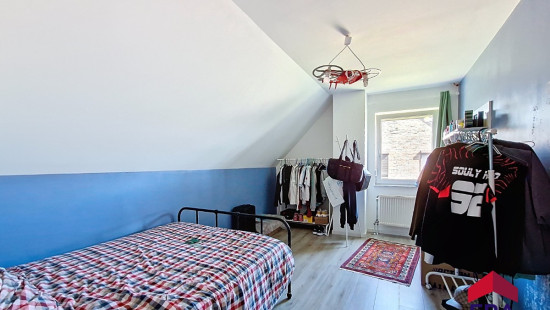
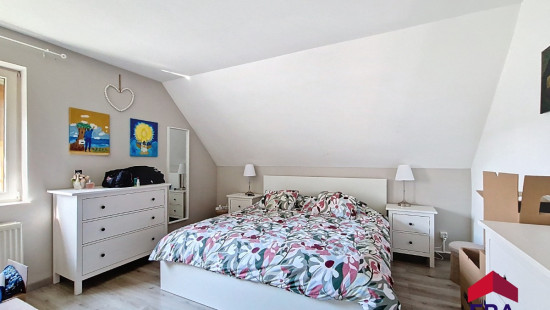
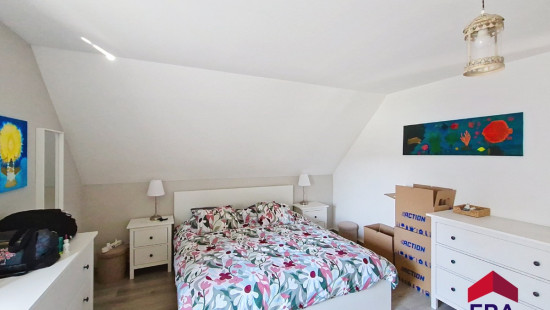
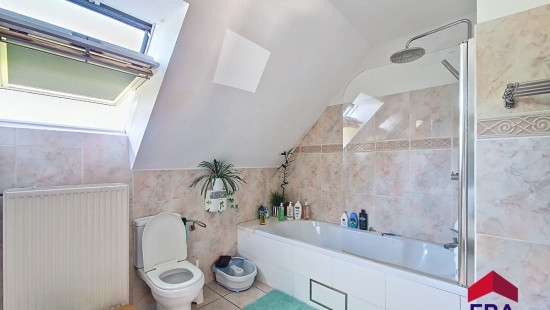
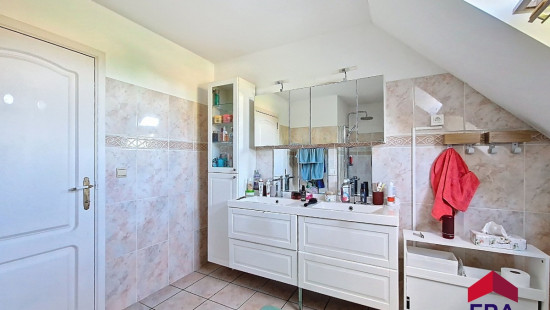
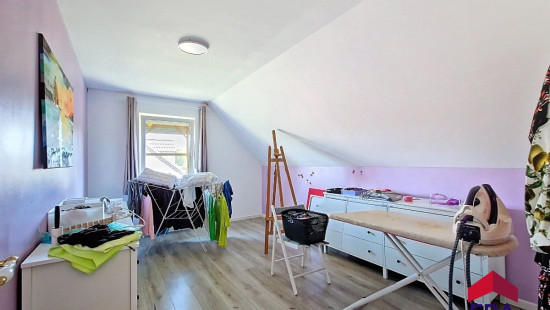
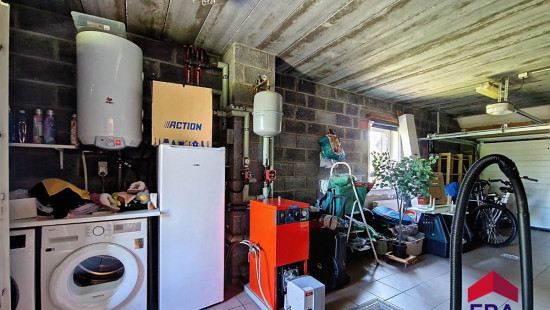
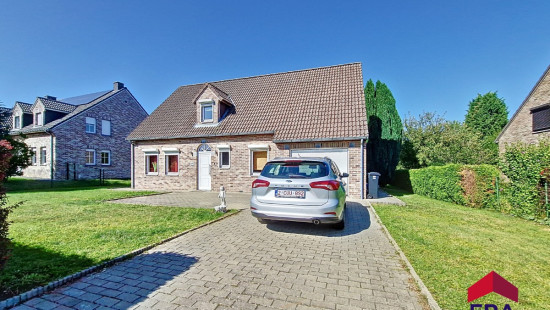
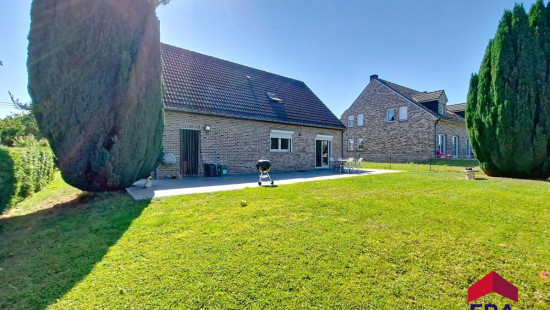
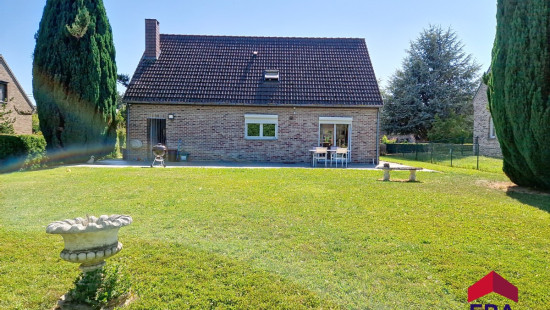
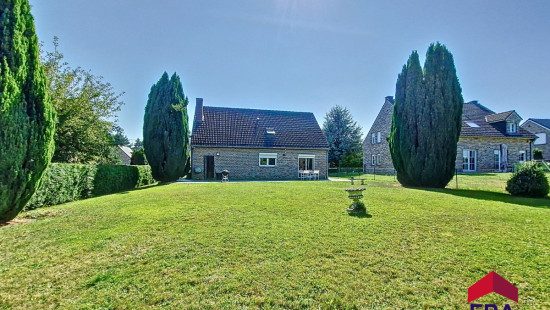
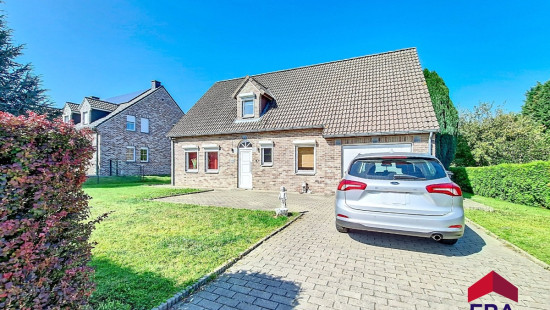
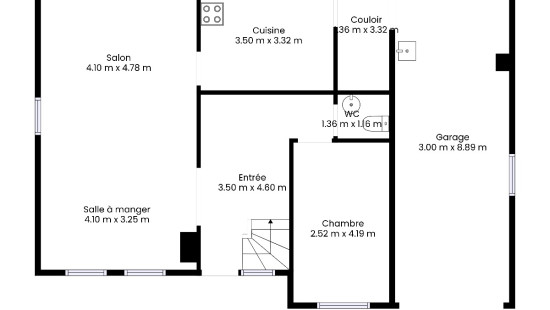
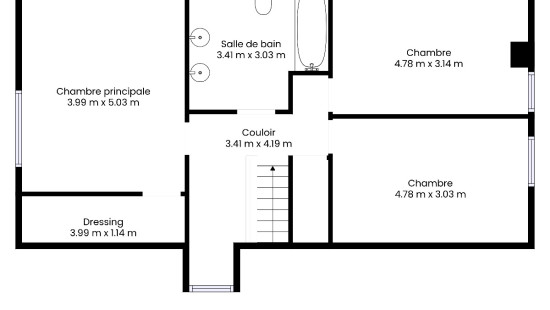
House
Detached / open construction
3 bedrooms (4 possible)
1 bathroom(s)
184 m² habitable sp.
979 m² ground sp.
C
Property code: 1400709
Description of the property
Specifications
Characteristics
General
Habitable area (m²)
184.00m²
Soil area (m²)
979.00m²
Surface type
Net
Plot orientation
South-West
Orientation frontage
North-East
Surroundings
Centre
Town centre
Green surroundings
Near school
Close to public transport
Near park
Administrative centre
Available from
Heating
Heating type
Central heating
Heating elements
Radiators
Radiators with thermostatic valve
Central heating boiler, furnace
Heating material
Fuel oil
Miscellaneous
Joinery
Wood
Double glazing
Isolation
Detailed information on request
Warm water
Boiler on central heating
Building
Amount of floors
1
Miscellaneous
Manual roller shutters
Roller shutters
Lift present
No
Details
Entrance hall
Dining room
Living room, lounge
Kitchen
Toilet
Office
Hall
Garage
Bedroom
Dressing room, walk-in closet
Night hall
Bedroom
Bedroom
Bathroom
Garden
Parking space
Technical and legal info
General
Protected heritage
No
Recorded inventory of immovable heritage
No
Energy & electricity
Electrical inspection
No inspection report
Utilities
Electricity
City water
Electricity night rate
Electricity individual
Electricity modern
Internet
Water softener
Energy performance certificate
Yes
Energy label
-
EPB
C
E-level
C
EPB description
C
Planning information
Urban Planning Permit
Permit issued
Urban Planning Obligation
No
In Inventory of Unexploited Business Premises
No
Subject of a Redesignation Plan
No
Summons
Geen rechterlijke herstelmaatregel of bestuurlijke maatregel opgelegd
Subdivision Permit Issued
No
Pre-emptive Right to Spatial Planning
No
Urban destination
La zone d'habitat
Flood Area
Property not located in a flood plain/area
Renovation Obligation
Niet van toepassing/Non-applicable
In water sensetive area
Niet van toepassing/Non-applicable
Close
