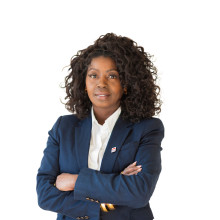
Nieuwbouw top appartement 2 slaapkamers en autostandplaats
€ 1 200/month
Play video
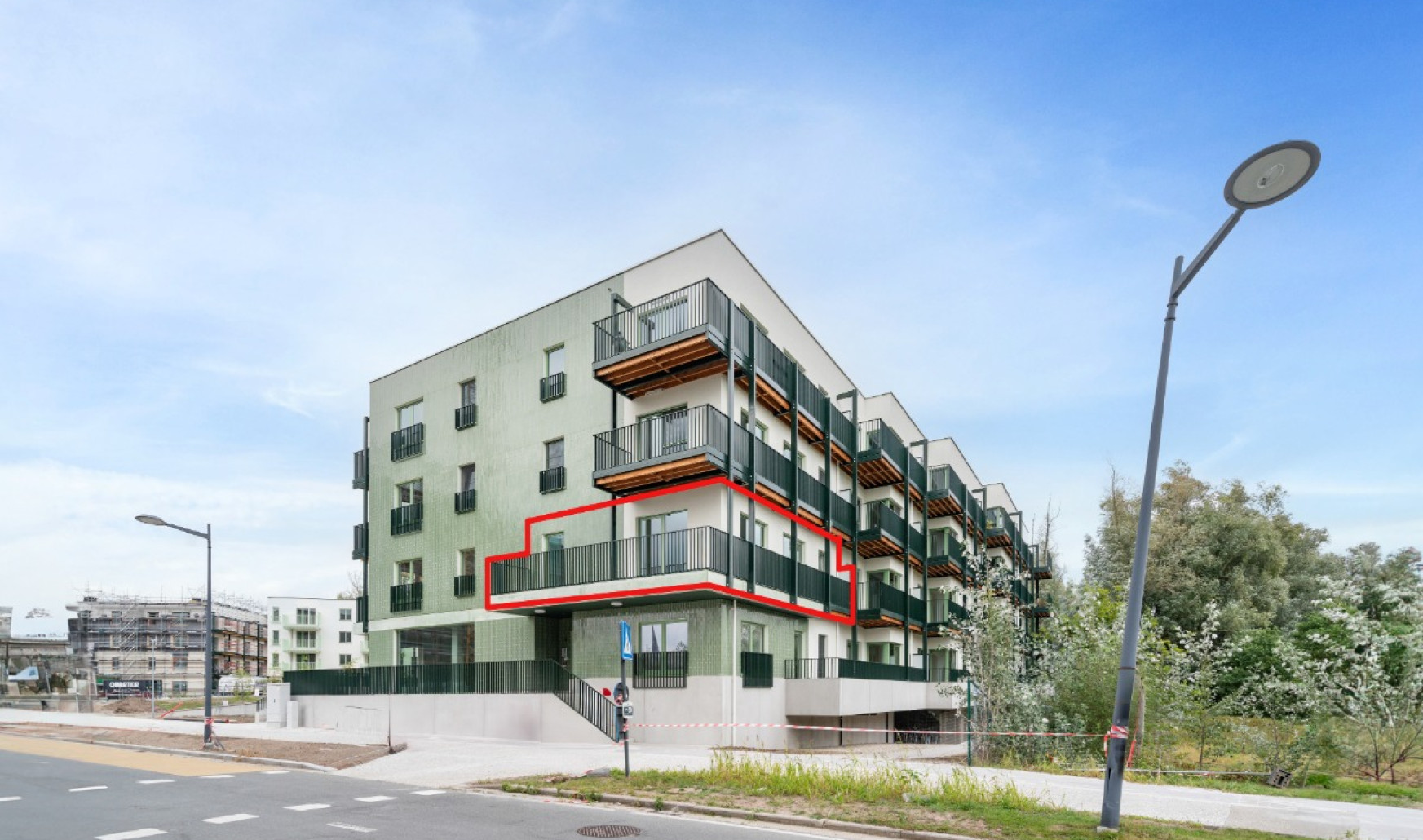
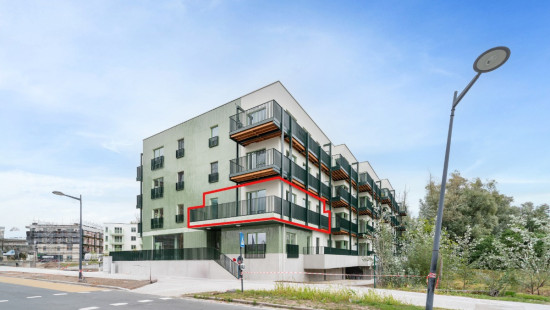
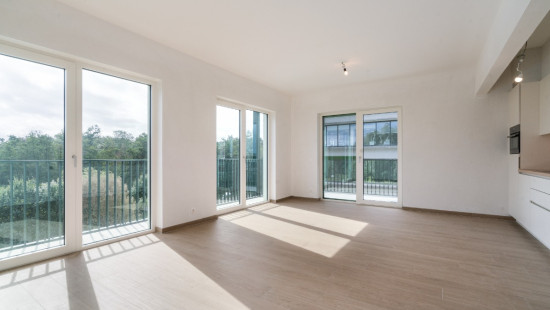
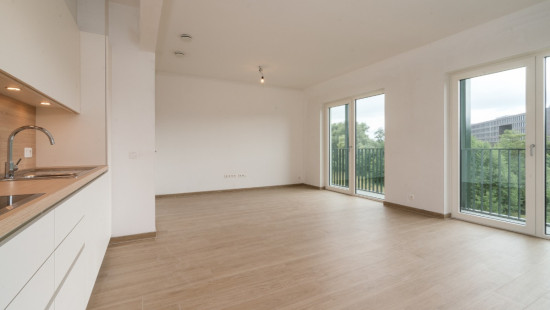
Show +15 photo(s)
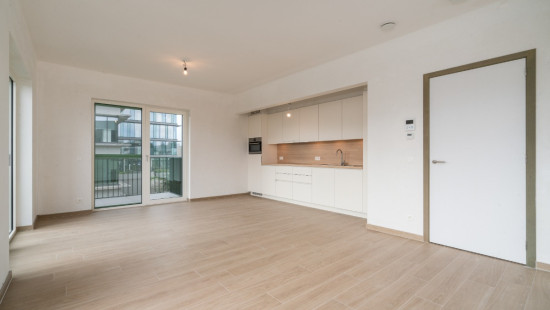
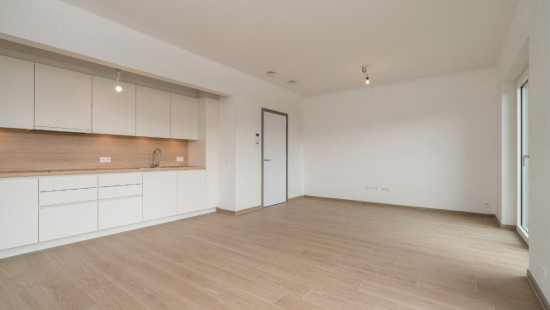
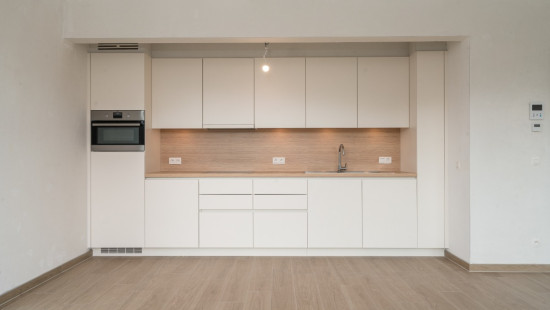
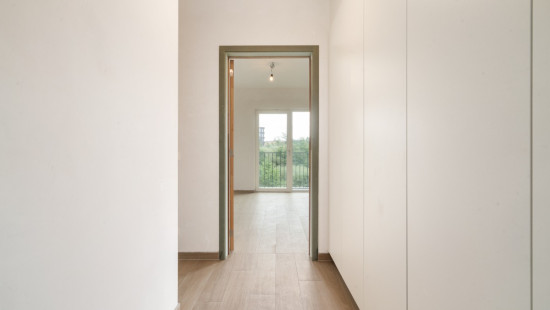
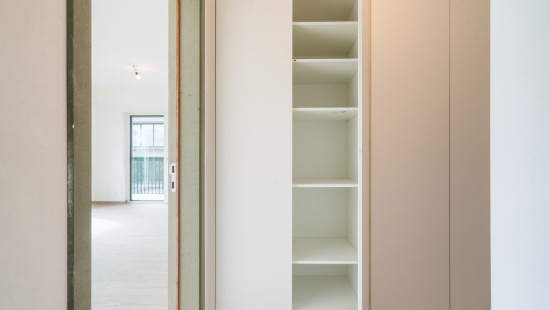
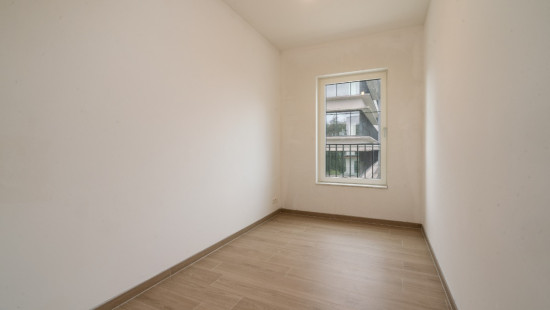
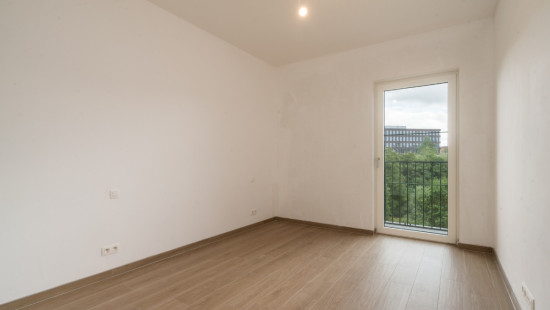
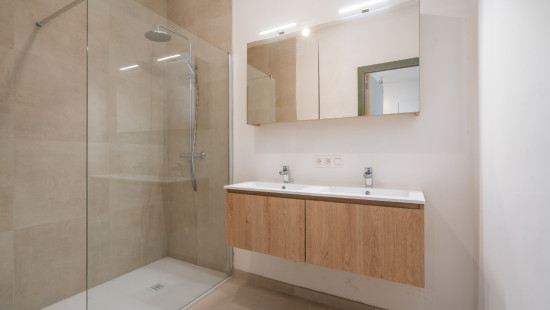
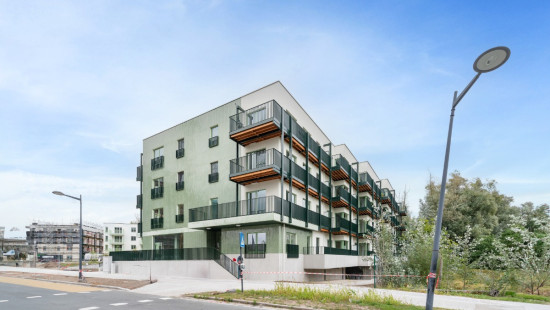
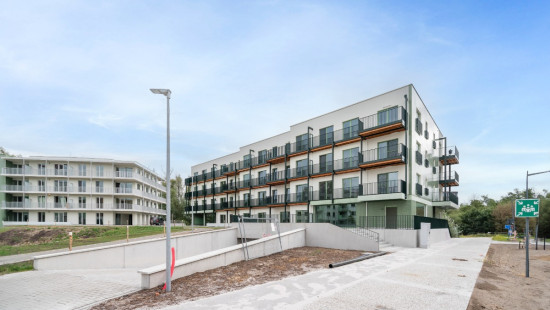
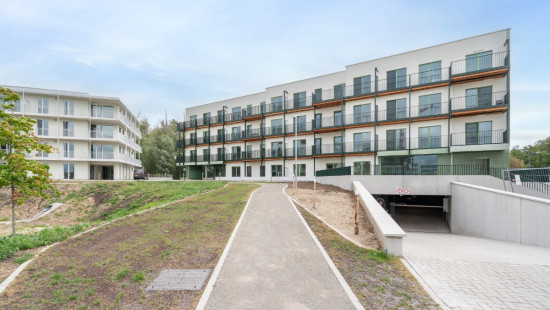
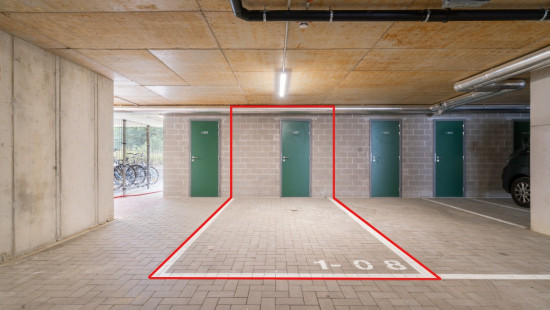
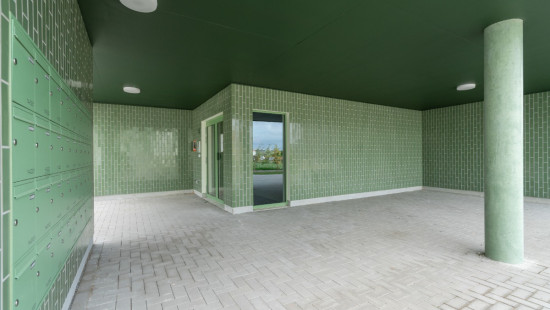
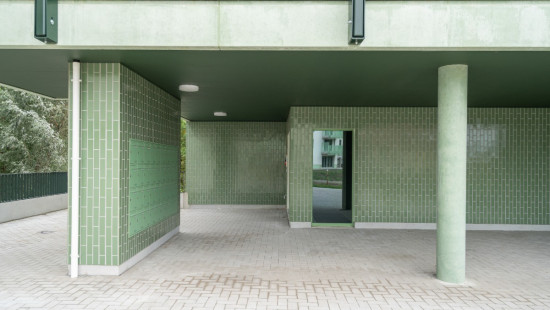
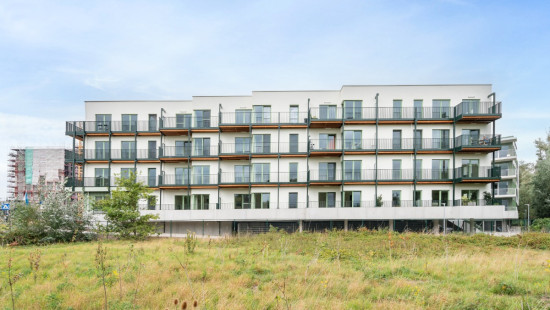
Flat, apartment
2 facades / enclosed building
2 bedrooms
1 bathroom(s)
81 m² habitable sp.
100 m² ground sp.
Property code: 1404516
Specifications
Characteristics
General
Habitable area (m²)
81.00m²
Soil area (m²)
100.00m²
Surface type
Brut
Surroundings
Wooded
Forest/Park
Unobstructed view
Hospital nearby
Monthly costs
€1200.00
Provision
€100.00
Available from
Heating
Heating type
Central heating
Heating elements
Radiators with thermostatic valve
Heating material
Solar panels
Miscellaneous
Joinery
Double glazing
Super-insulating high-efficiency glass
Isolation
Glazing
Detailed information on request
Façade insulation
Warm water
High-efficiency boiler
Building
Year built
2025
Floor
2
Miscellaneous
Intercom
Lift present
Yes
Details
Entrance hall
Bedroom
Living room, lounge
Bedroom
Terrace
Bathroom
Storage
Terrace
Technical and legal info
General
Protected heritage
No
Recorded inventory of immovable heritage
No
Energy & electricity
Utilities
Electricity modern
Energy label
-
Planning information
Urban Planning Permit
No permit issued
Urban Planning Obligation
No
In Inventory of Unexploited Business Premises
No
Subject of a Redesignation Plan
No
Subdivision Permit Issued
No
Pre-emptive Right to Spatial Planning
No
Flood Area
Property not located in a flood plain/area
Renovation Obligation
Niet van toepassing/Non-applicable
In water sensetive area
Niet van toepassing/Non-applicable
Close
