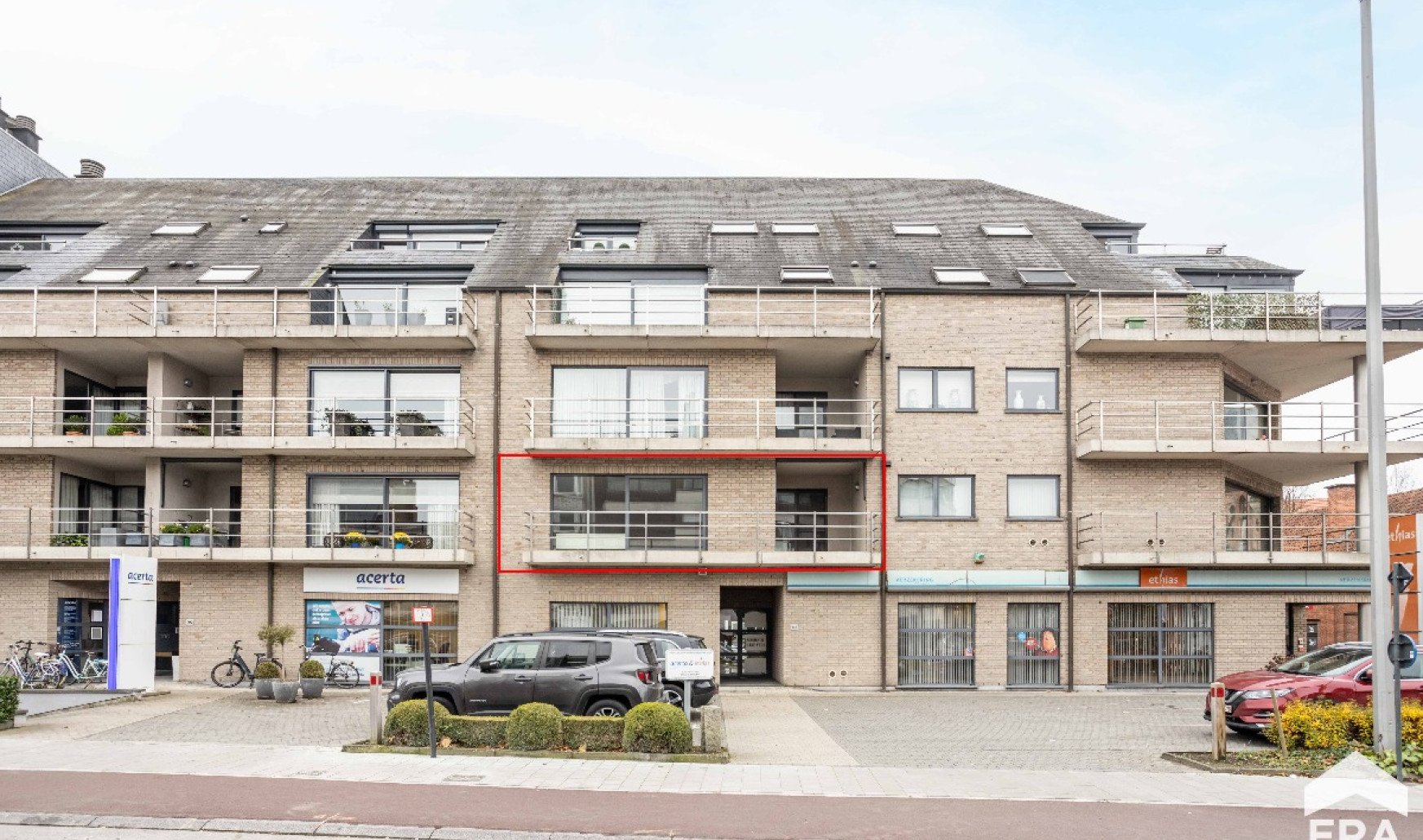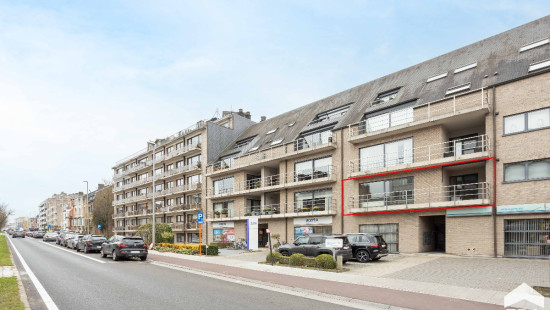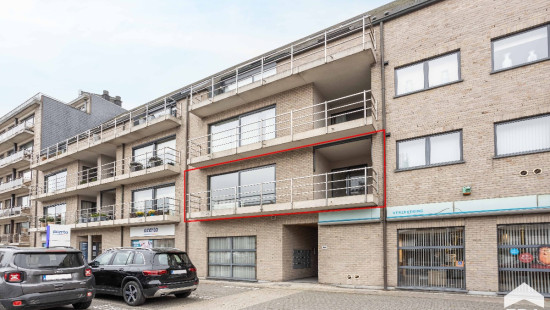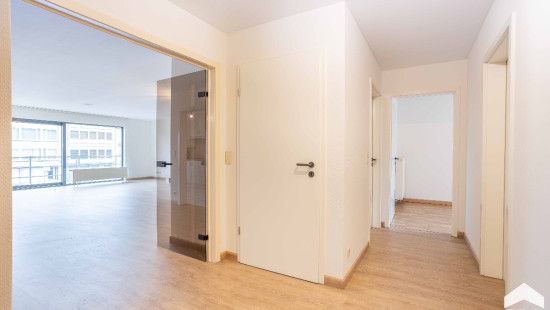
Flat, apartment
2 facades / enclosed building
2 bedrooms
1 bathroom(s)
130 m² habitable sp.
B
Property code: 1262671
Description of the property
Specifications
Characteristics
General
Habitable area (m²)
130.00m²
Surface type
Bruto
Plot orientation
West
Orientation frontage
East
Surroundings
Centre
Near school
Close to public transport
Near park
Access roads
Taxable income
€1395,00
Provision
€50.00
Available from
Heating
Heating type
Collective heating / Communal heating
Heating elements
Convectors
Radiators with thermostatic valve
Heating material
Gas
Miscellaneous
Joinery
Aluminium
Double glazing
Isolation
Detailed information on request
Warm water
Flow-through system on central heating
Building
Year built
2001
Floor
1
Miscellaneous
Security door
Electric sun protection
Intercom
Videophone
Lift present
Yes
Details
Entrance hall
Night hall
Living room, lounge
Kitchen
Terrace
Storage
Bedroom
Bedroom
Bathroom
Terrace
Garage
Storage
Technical and legal info
General
Protected heritage
No
Recorded inventory of immovable heritage
No
Energy & electricity
Electrical inspection
Inspection report - non-compliant
Utilities
Gas
Electricity
Sewer system connection
Cable distribution
City water
Telephone
Internet
Energy performance certificate
Yes
Energy label
B
Certificate number
20230407-0002860999-RES-1
Calculated specific energy consumption
151
Planning information
Urban Planning Permit
Permit issued
Urban Planning Obligation
No
In Inventory of Unexploited Business Premises
No
Subject of a Redesignation Plan
No
Subdivision Permit Issued
No
Pre-emptive Right to Spatial Planning
No
Urban destination
Residential area
Flood Area
Property not located in a flood plain/area
P(arcel) Score
klasse A
G(building) Score
klasse A
Renovation Obligation
Niet van toepassing/Non-applicable



