
Nearly Energy Neutral Home with Rooftop Terrace in Lokeren
€ 399 000

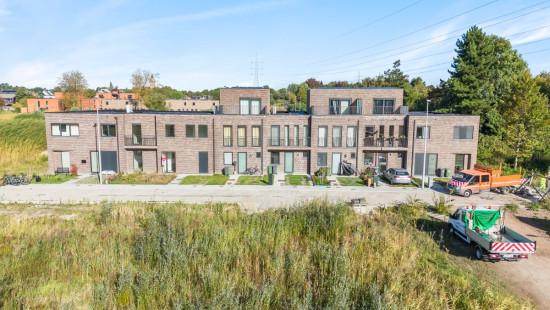


Afficher +13 photo(s)



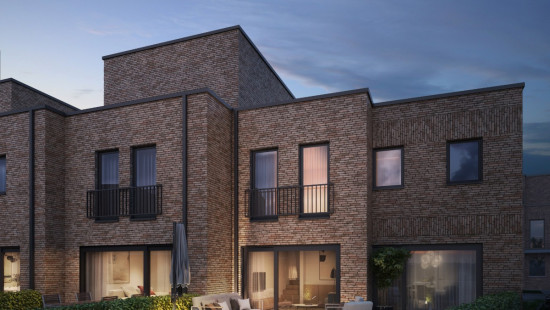





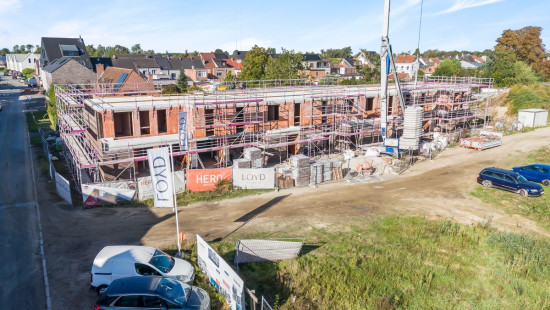
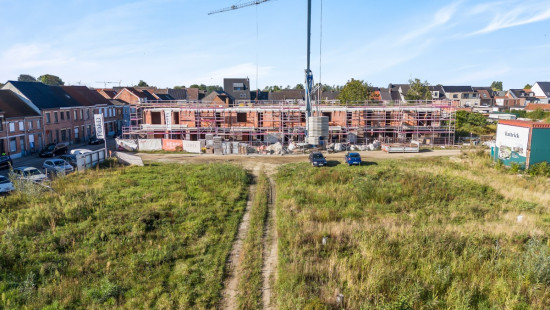
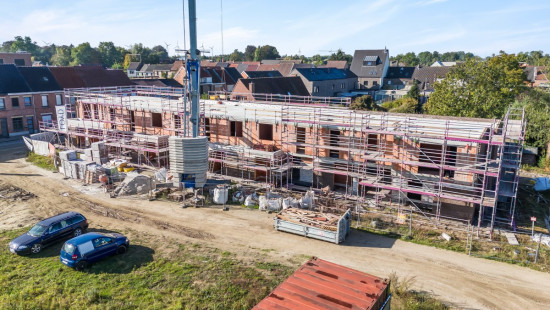
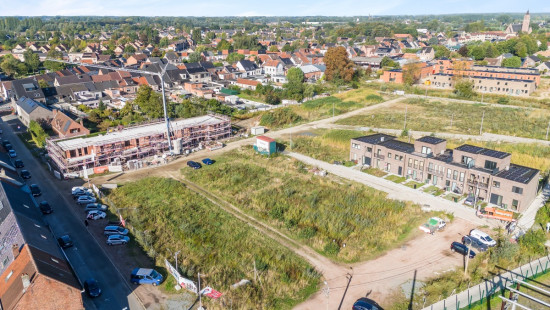
Maison
2F
3 chambre(s)
2 salle(s) de bain(s)
160 m² de surface habitable
105 m² de surface de terrain
Code du bien : 1370758
Description du bien
Spécifications
Caractéristiques
Général
Surface habitable
160.00m²
Superficie du terrain
105.00m²
Type de superficie
Brut
Orientation terrain
Nord-Ouest
Façade orientation
Sud-Est
Environnement
Centre
Environnement verdoyant
Rural
A proximité d'écoles
A proximité des transports en commun
A proximité de gare ferroviaire
Routes d'acces
Chauffage
Type
Non précisé
Radiateurs
Chauffage par le sol
Combustible chauffage
Pompe à chaleur (eau)
Divers
Menuiserie
Vitrage super-isolant à haut rendement
Isolation
Toit
Vitrage
Mur
Voir cahier des charges
Eau chaude
Pompe à chaleur
Bâtiment
Année de construction
2025
Etage
0
Divers
Système d'aération
Ascenseur disponible
Non
Détails
Salle de bains
Débarras
Débarras
Chambre à coucher
Chambre à coucher
Chambre à coucher
Terrasse
Terrasse
Toilette
Toilette
Living
Jardin
Salle de bains
Terrasse
Informations techniques et mentions légales
Général
Patrimoine classé
Non
Repris dans l’inventaire du patrimoine
Non
Énergie et électricité
Inspection électrique
Attestation électrique - Conforme
Raccordements
Fosse septique
Réservoir eau de pluie
Raccordements aux égouts
Panneaux photovoltaiques
Installation électrique moderne
Système au égouts séparé
Classe énergétique
-
Information urbanistique
Permis d'urbanisme
Permis accordé
obligation d'urbanisme
Non
Dans l'inventaire des locaux inexploités
Non
Objet du plan de alignement
Non
Autorisation de lotissement
Non
Droit de préemption
Non
Destination urbaine
Zone d'habitation
Obligation de rénovation
Niet van toepassing/Non-applicable
En zone sensible à l'eau
Niet van toepassing/Non-applicable

Fermer

| UNITÉ | Type | Surface habitable | Nombre de chambres (min) | Niveau E | Prix (hors frais) | Rendement | Plus d’infos |
|---|---|---|---|---|---|---|---|
| Lot 8+ | Maison | 158.00 m² | 4 | 30 | € 425 000 | - | - |
| Lot 10 | Maison | 160.00 m² | 3 | 30 | € 399 000 | - | |
| Lot 12 | Maison | 160.00 m² | 3 | 30 | € 399 000 | - | - |
| Lot 13+ | Maison | 158.00 m² | 4 | 30 | € 425 000 | Calculer | Voir le bien |
| Lot 15 | Maison | 164.00 m² | 4 | 30 | € 435 000 | Calculer | Voir le bien |
| Lot 16 | Maison | 155.00 m² | 3 | 30 | € 395 000 | - | - |
| Lot 17 | Maison | 124.00 m² | 2 | 30 | € 330 000 | - | - |
| Lot 18 | Maison | 156.00 m² | 3 | 30 | € 395 000 | - | - |
| Lot 19+ | Maison | 157.00 m² | 4 | 30 | € 425 000 | - | - |
| Lot 1 | Maison | 145.00 m² | 3 | 20 | Vendu | - | - |
| Lot 2 | Maison | 147.00 m² | 3 | 20 | Vendu | - | - |
| Lot 3 | Maison | 141.00 m² | 3 | 20 | Vendu | - | - |
| Lot 4 | Maison | 140.00 m² | 3 | 20 | Vendu | - | - |
| Lot 5 | Maison | 140.00 m² | 3 | 20 | Vendu | - | - |
| Lot 6 | Maison | 146.00 m² | 3 | 20 | Vendu | - | - |
| Lot 7 | Maison | 148.00 m² | 3 | 20 | Vendu | - | - |
| Lot 22 | Maison | 148.00 m² | 3 | 20 | Vendu | - | - |
| Lot 23+ | Maison | 156.00 m² | 3 | 20 | Vendu | - | - |
| Lot 25 | Maison | 135.00 m² | 4 | 20 | Vendu | - | - |
| Lot 26 | Maison | 145.00 m² | 0 | 20 | Vendu | - | - |
| Lot 27 | Maison | 145.00 m² | 0 | 20 | Vendu | - | - |
| Lot 28 | Maison | 145.00 m² | 0 | 20 | Vendu | - | - |
| Lot 29 | Maison | 138.00 m² | 3 | 20 | Vendu | - | - |
| Lot 11 | Maison | 124.00 m² | 2 | 30 | Vendu | - | - |