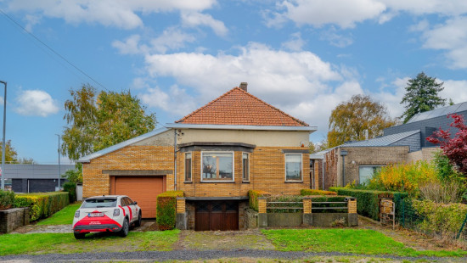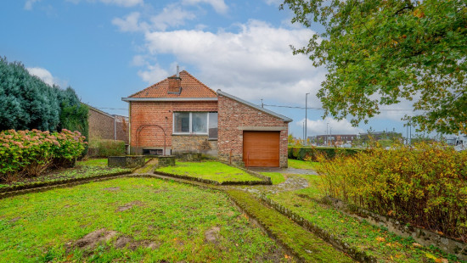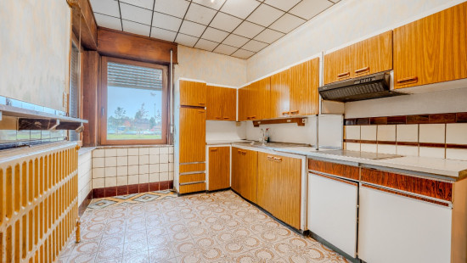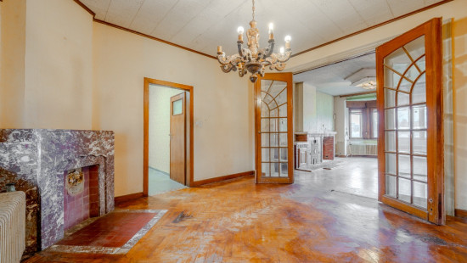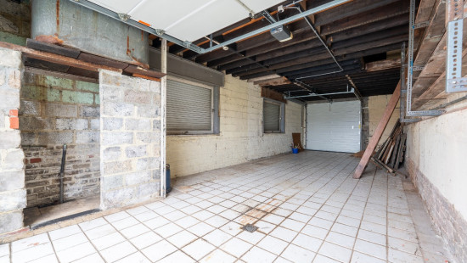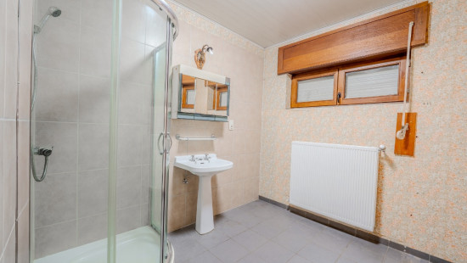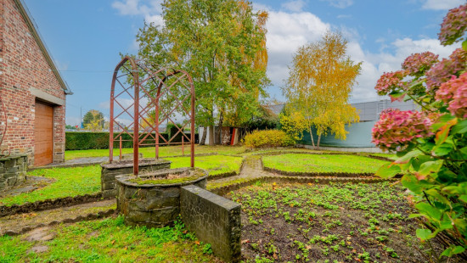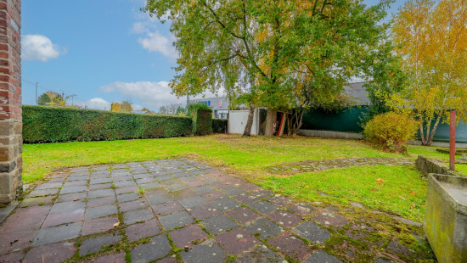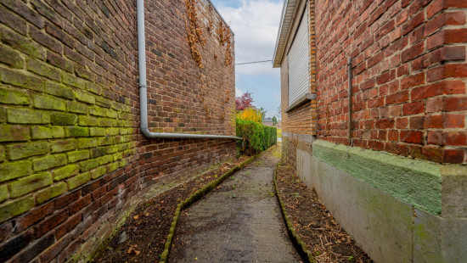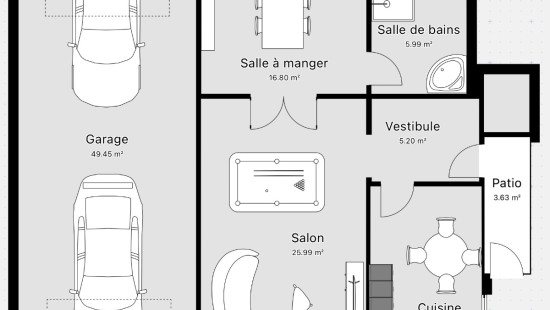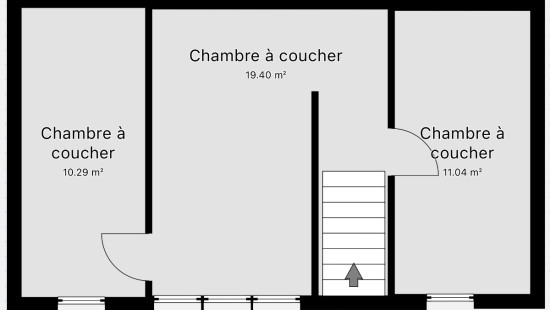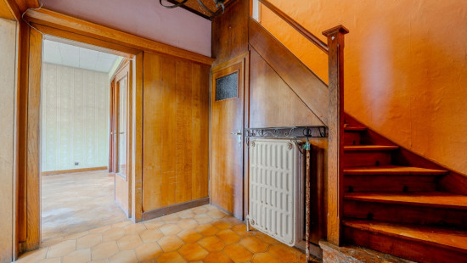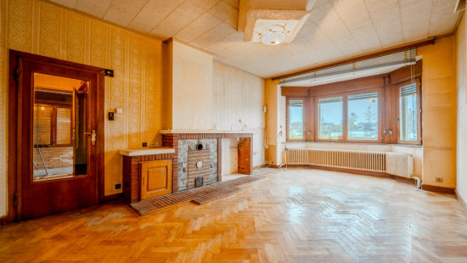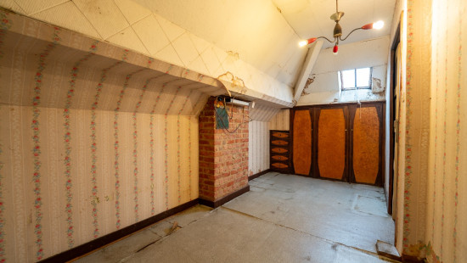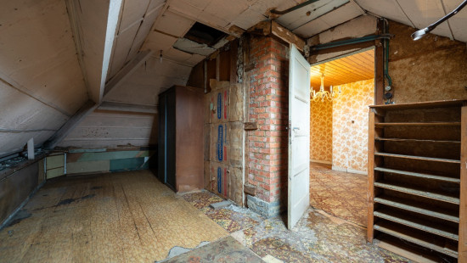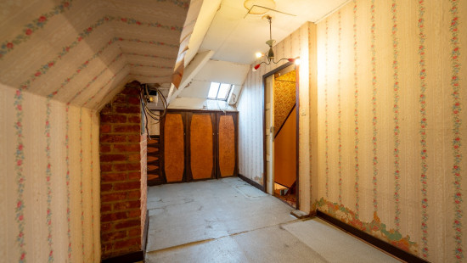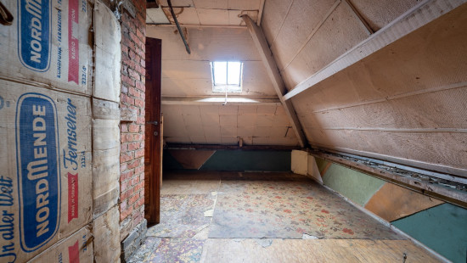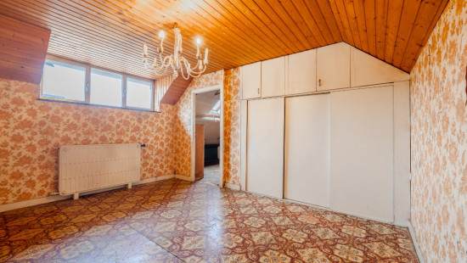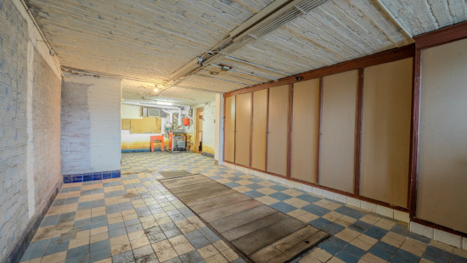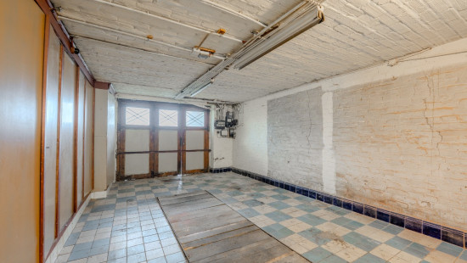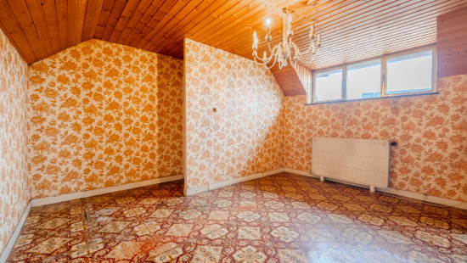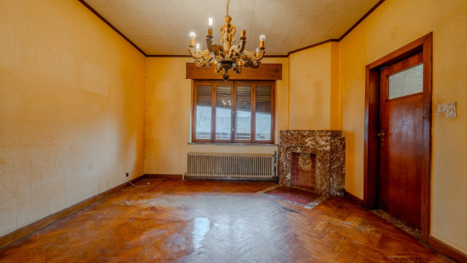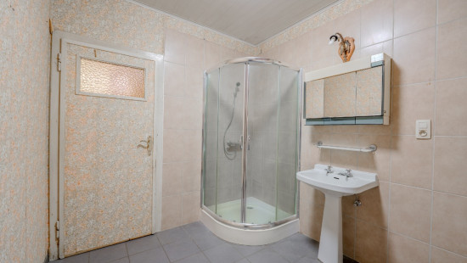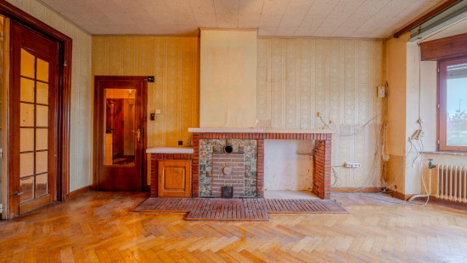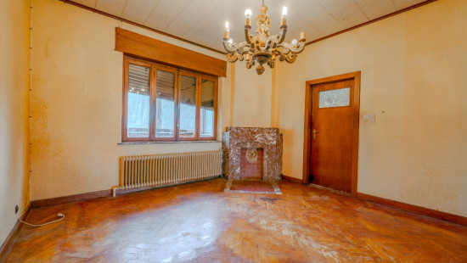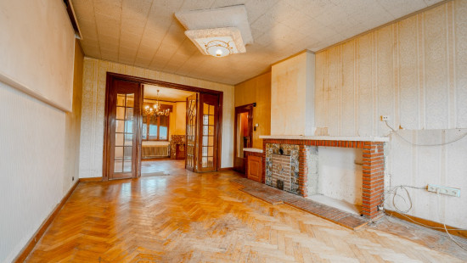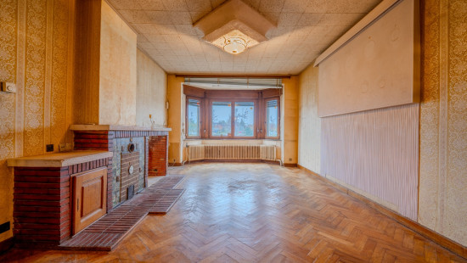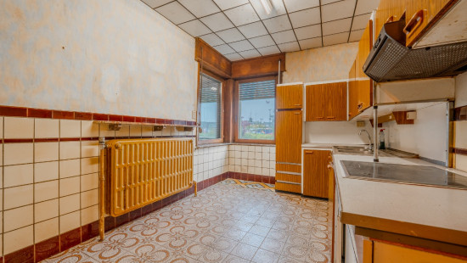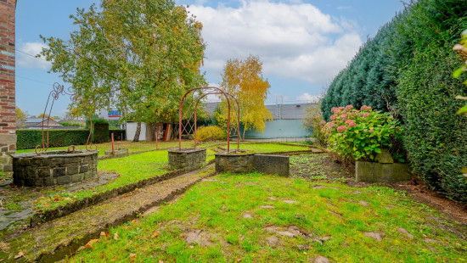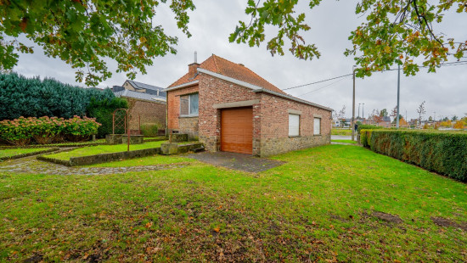
House
Detached / open construction
3 bedrooms
1 bathroom(s)
110 m² habitable sp.
706 m² ground sp.
G
Property code: 1428177
Description of the property
Specifications
Characteristics
General
Habitable area (m²)
110.00m²
Soil area (m²)
706.00m²
Surface type
Brut
Surroundings
Social environment
Nightlife area
Residential
Near school
Close to public transport
Near park
Entertainment area
Heating
Heating type
Central heating
Heating elements
Radiators
Central heating boiler, furnace
Heating material
Fuel oil
Miscellaneous
Joinery
Wood
Isolation
Undetermined
Warm water
Electric boiler
Building
Lift present
No
Details
Bedroom
Bedroom
Entrance hall
Entrance hall
Kitchen
Living room, lounge
Dining room
Bathroom
Garage
Bedroom
Technical and legal info
General
Protected heritage
No
Recorded inventory of immovable heritage
No
Energy & electricity
Utilities
Detailed information on request
Energy performance certificate
Yes
Energy label
G
E-level
G
Certificate number
20250917028755
Calculated specific energy consumption
659
CO2 emission
163.00
Calculated total energy consumption
89070
Planning information
Urban Planning Permit
No permit issued
Urban Planning Obligation
No
In Inventory of Unexploited Business Premises
No
Subject of a Redesignation Plan
No
Subdivision Permit Issued
No
Pre-emptive Right to Spatial Planning
No
Urban destination
La zone d'habitat
Renovation Obligation
Niet van toepassing/Non-applicable
In water sensetive area
Niet van toepassing/Non-applicable
Close


