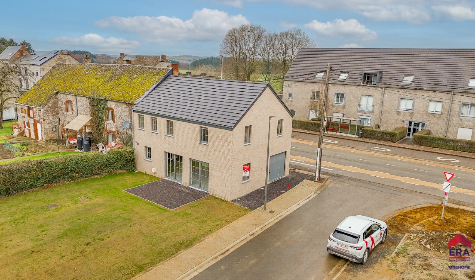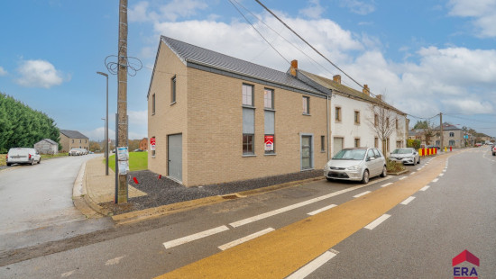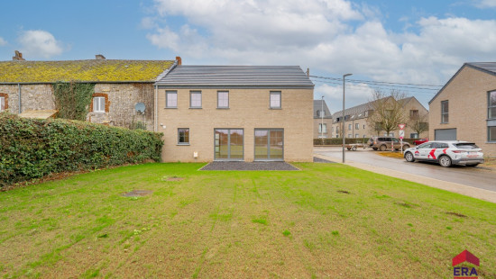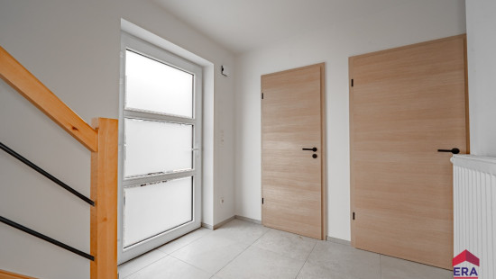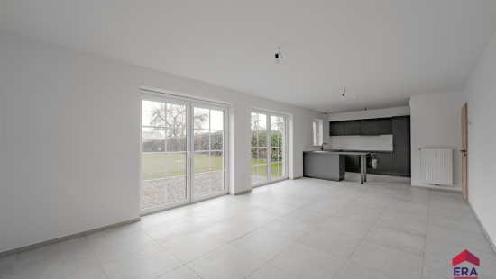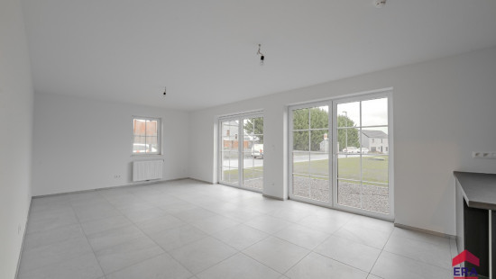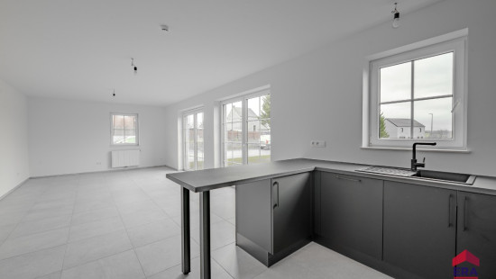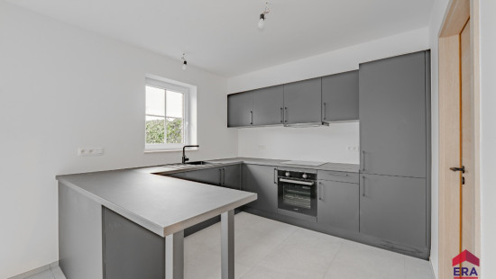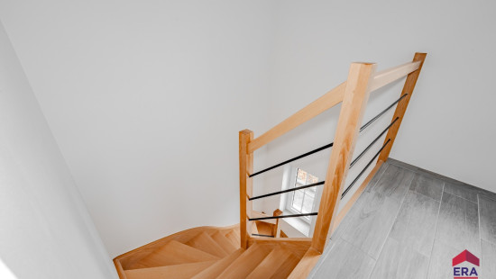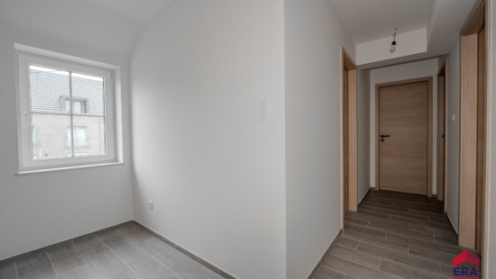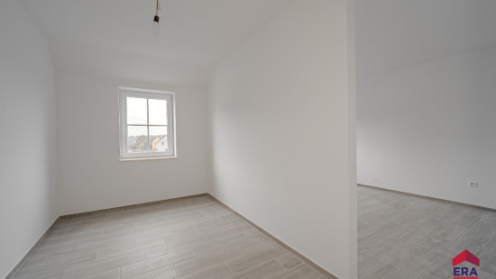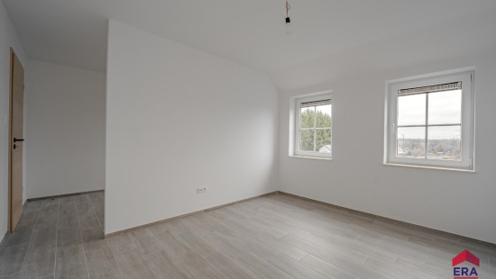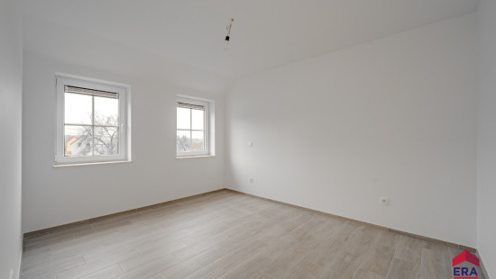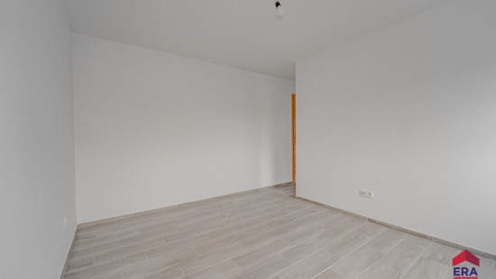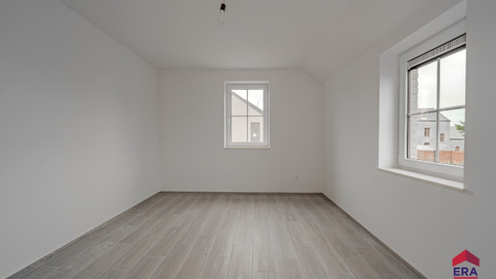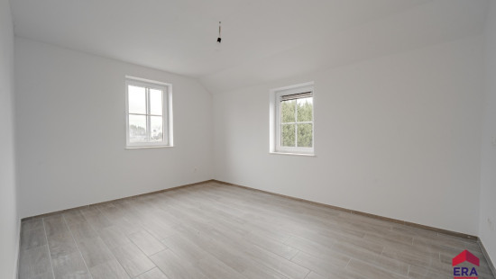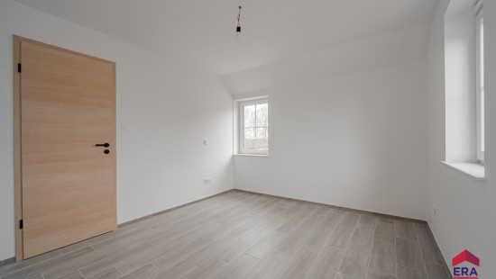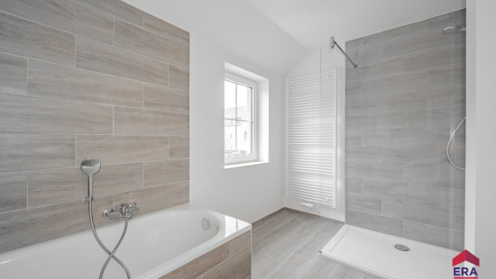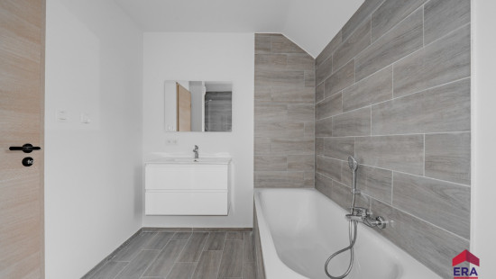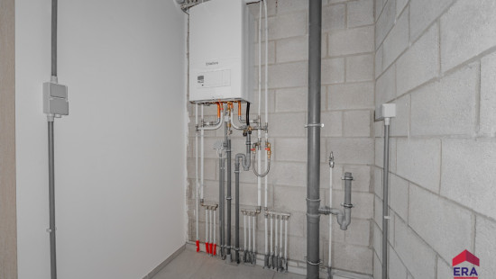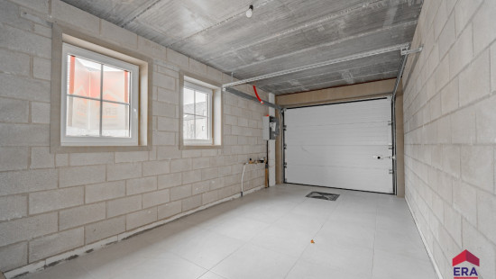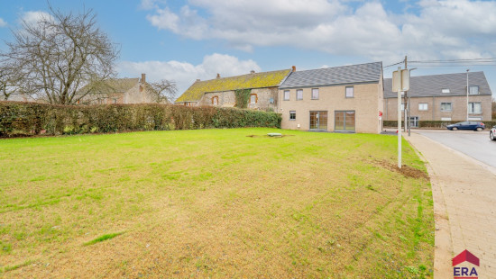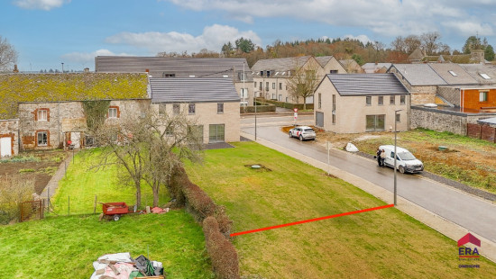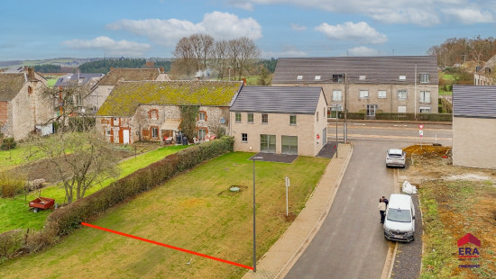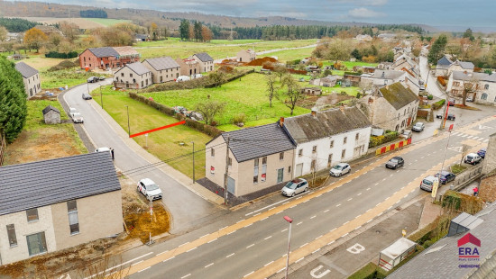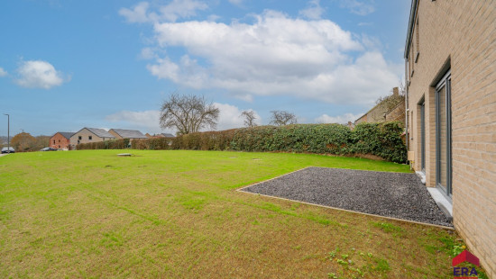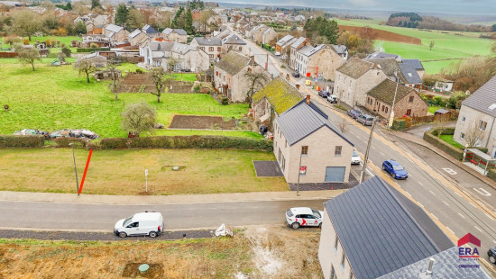
House
Semi-detached
3 bedrooms
1 bathroom(s)
140 m² habitable sp.
500 m² ground sp.
Property code: 1434156
Description of the property
Specifications
Characteristics
General
Habitable area (m²)
140.00m²
Soil area (m²)
500.00m²
Surface type
Brut
Surroundings
Residential
Rural
Near school
Close to public transport
Residential area (villas)
Heating
Heating type
Central heating
Heating elements
Radiators with thermostatic valve
Heating material
Gas
Miscellaneous
Joinery
PVC
Double glazing
Isolation
Floor slab
Glazing
Wall
Roof insulation
Warm water
Boiler on central heating
Building
Amount of floors
1
Miscellaneous
Ventilation
Construction method: Traditional masonry
Lift present
No
Solar panels
Solar panels
Solar panels present - Included in the price
Details
Bedroom
Bedroom
Bedroom
Toilet
Bathroom
Night hall
Living room, lounge
Kitchen
Laundry area
Garage
Toilet
Hall
Technical and legal info
General
Protected heritage
No
Recorded inventory of immovable heritage
No
Energy & electricity
Electrical inspection
Inspection report - compliant
Utilities
Electricity
Rainwater well
Sewer system connection
Cable distribution
Photovoltaic panels
City water
Telephone
Electricity modern
Internet
Energy performance certificate
Requested
Energy label
-
Certificate number
RWPEB145674
Planning information
Urban Planning Permit
Permit issued
Urban Planning Obligation
No
In Inventory of Unexploited Business Premises
No
Subject of a Redesignation Plan
No
Subdivision Permit Issued
No
Pre-emptive Right to Spatial Planning
No
Flood Area
Property not located in a flood plain/area
Renovation Obligation
Niet van toepassing/Non-applicable
In water sensetive area
Niet van toepassing/Non-applicable
Close

