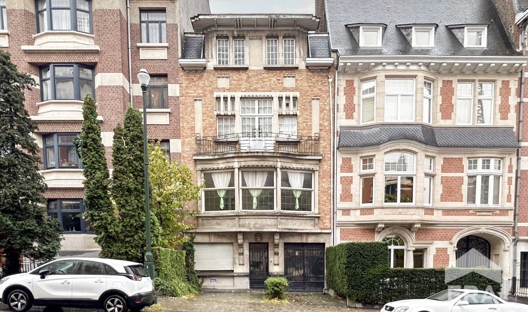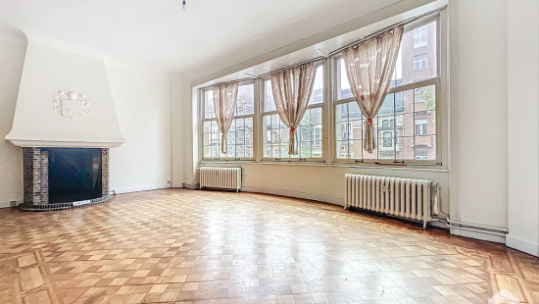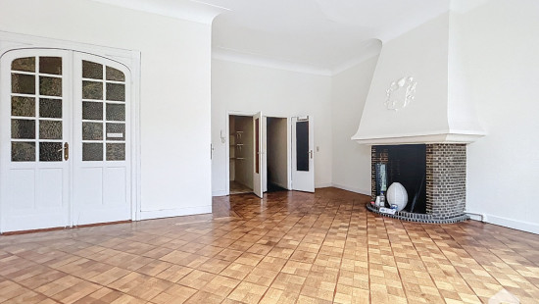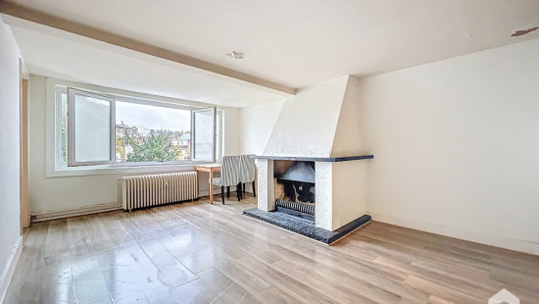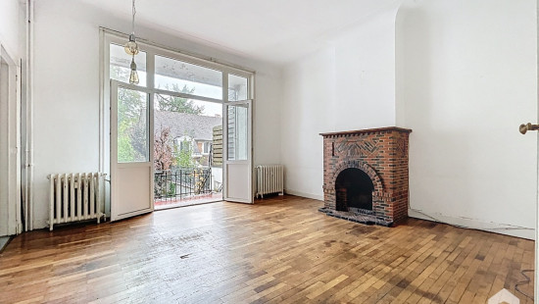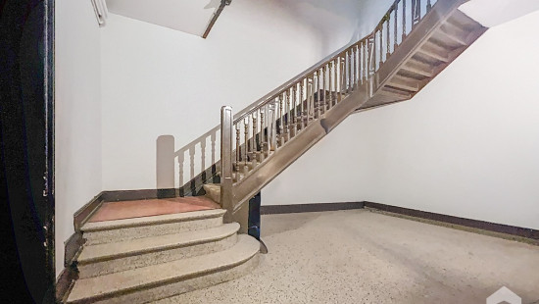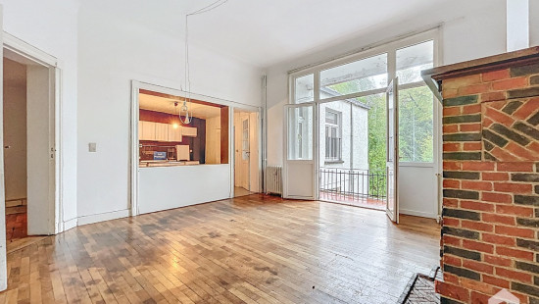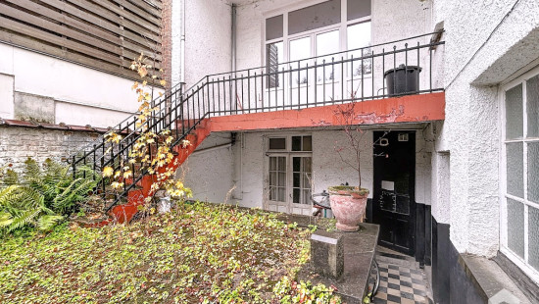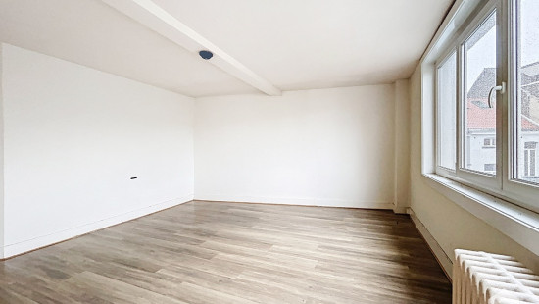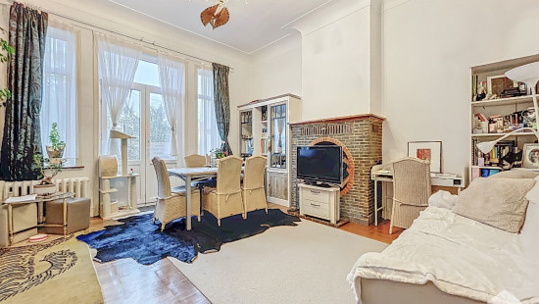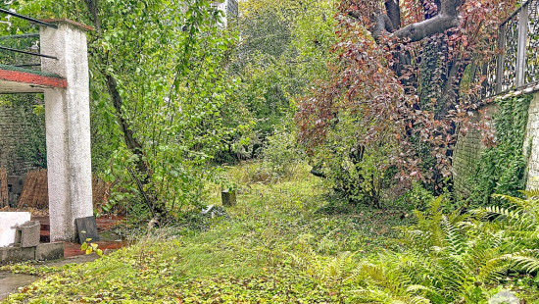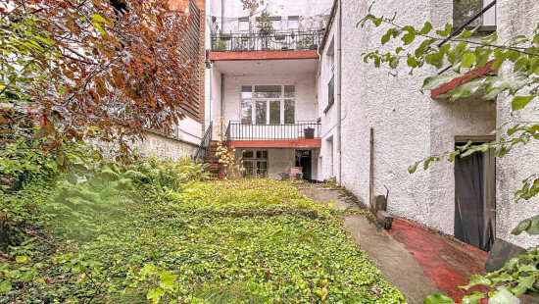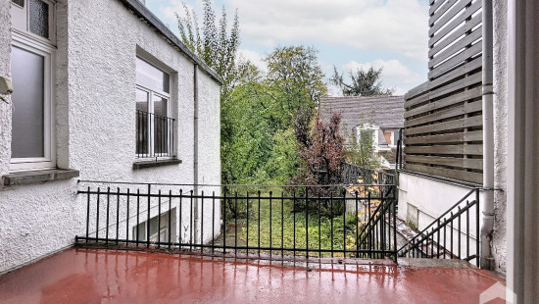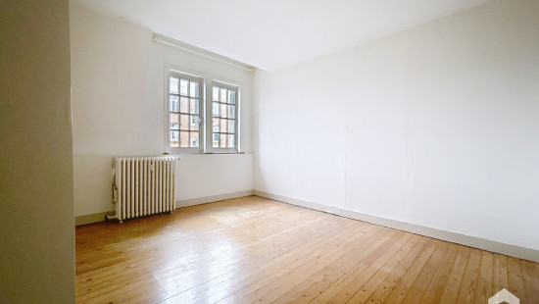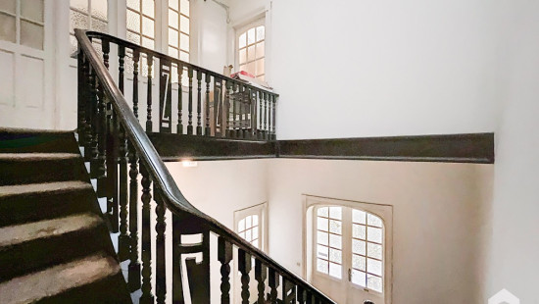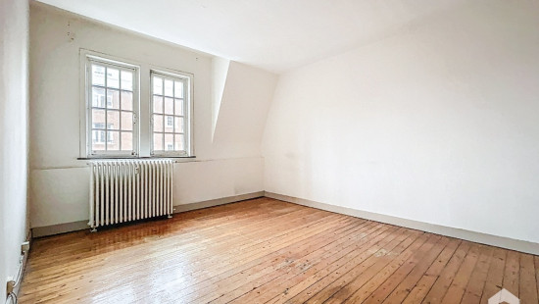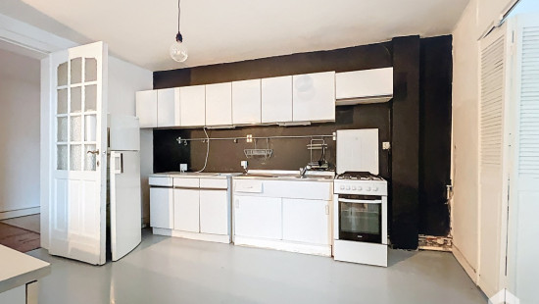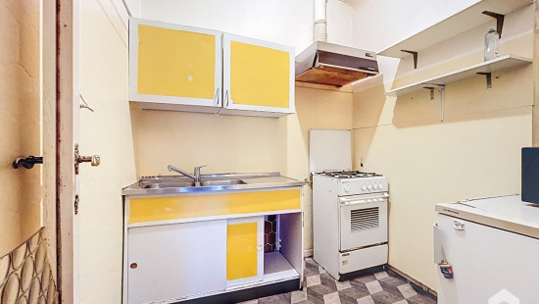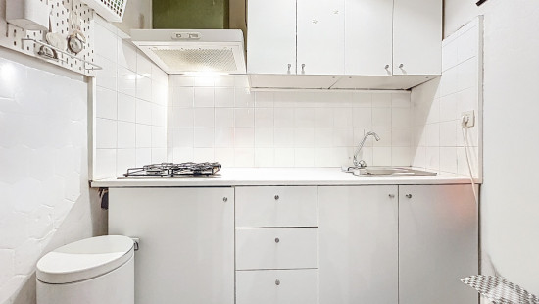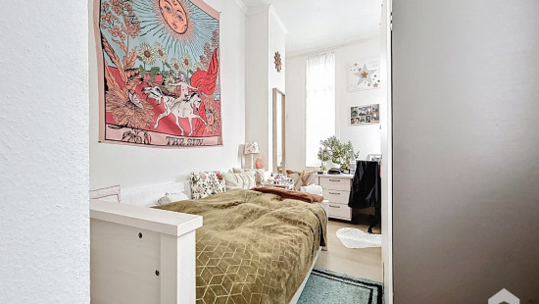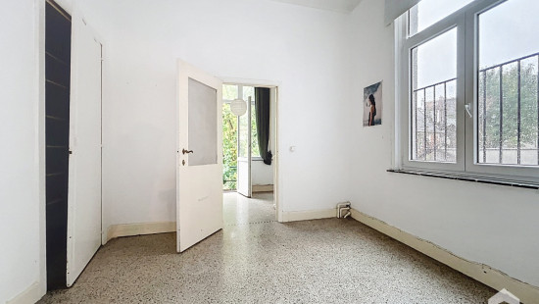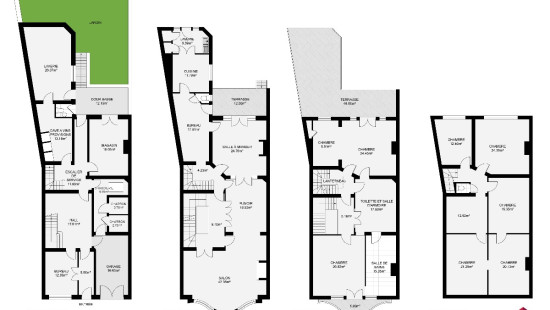
House
2 facades / enclosed building
8 bedrooms
450 m² habitable sp.
660 m² ground sp.
Property code: 1414667
Description of the property
Specifications
Characteristics
General
Habitable area (m²)
450.00m²
Soil area (m²)
660.00m²
Built area (m²)
150.00m²
Surface type
Brut
Surroundings
Nightlife area
Green surroundings
Residential
Near school
Close to public transport
Residential area (villas)
Near park
Forest/Park
Taxable income
€4700,00
Heating
Heating type
Central heating
Heating elements
Convectors
Radiators
Heating material
Undetermined
Miscellaneous
Joinery
PVC
Wood
Single glazing
Double glazing
Isolation
Undetermined
Warm water
Undetermined
Building
Year built
1931
Amount of floors
3
Miscellaneous
Intercom
Lift present
No
Details
Bedroom
Bedroom
Bedroom
Bedroom
Bedroom
Bedroom
Bedroom
Bedroom
Garden
Garage
Terrace
Terrace
Technical and legal info
General
Protected heritage
No
Recorded inventory of immovable heritage
No
Energy & electricity
Electrical inspection
Inspection report - non-compliant
Utilities
Sewer system connection
Cable distribution
City water
Energy label
G
Planning information
Urban Planning Permit
No permit issued
Urban Planning Obligation
No
In Inventory of Unexploited Business Premises
No
Subject of a Redesignation Plan
No
Subdivision Permit Issued
No
Pre-emptive Right to Spatial Planning
No
Flood Area
Property not located in a flood plain/area
Renovation Obligation
Niet van toepassing/Non-applicable
In water sensetive area
Niet van toepassing/Non-applicable
Close

