
Move-in Ready Apartment in Zaventem Center
€ 399 000
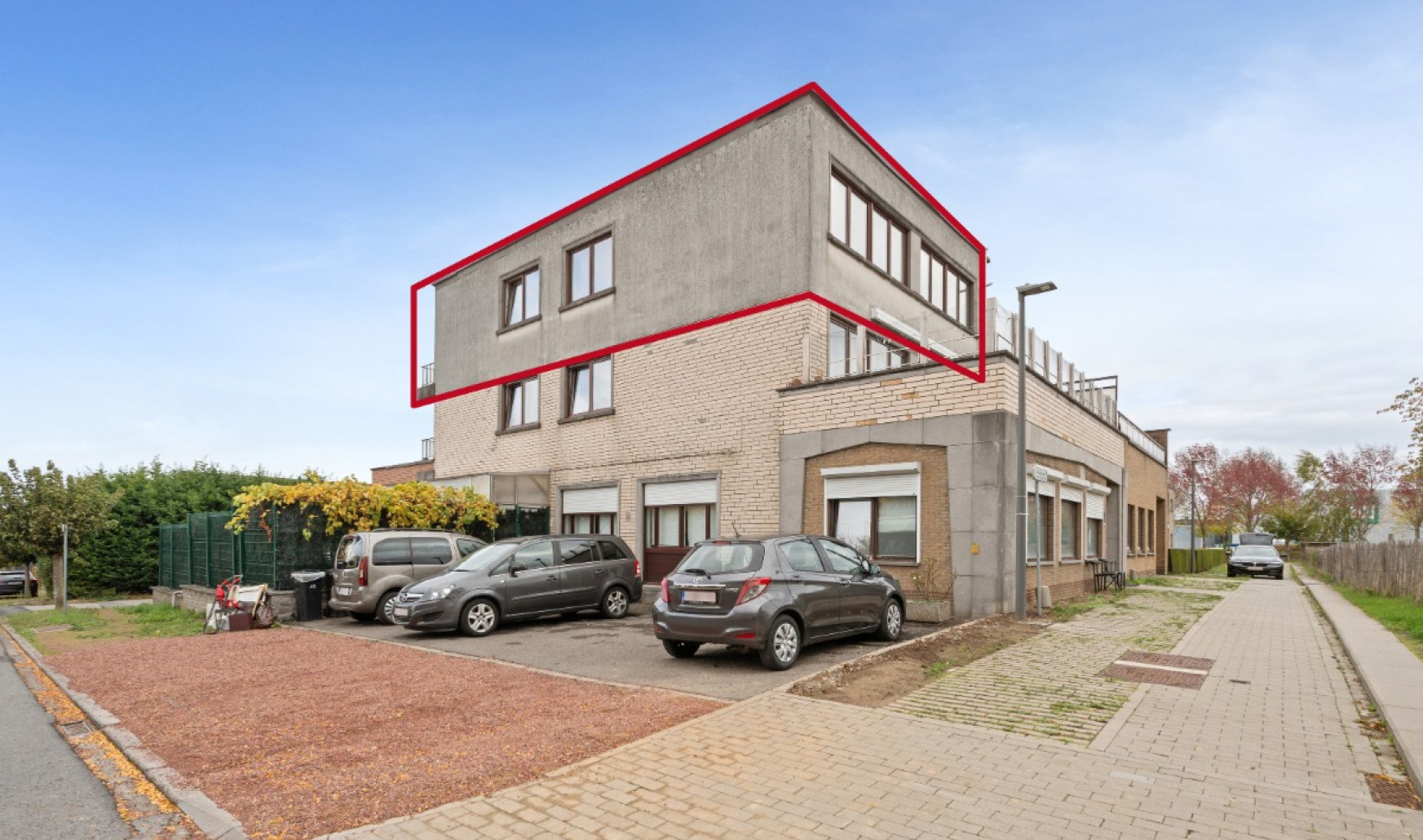
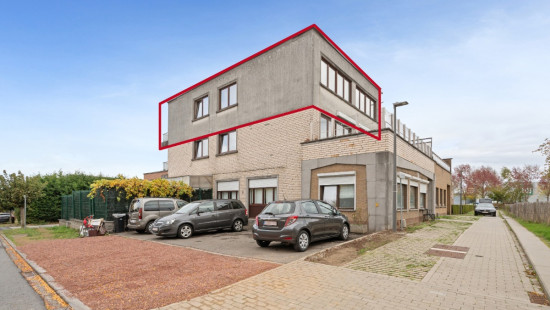
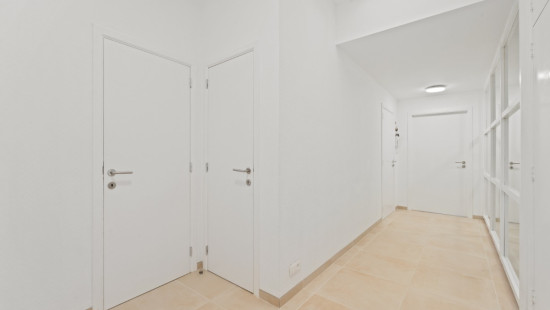
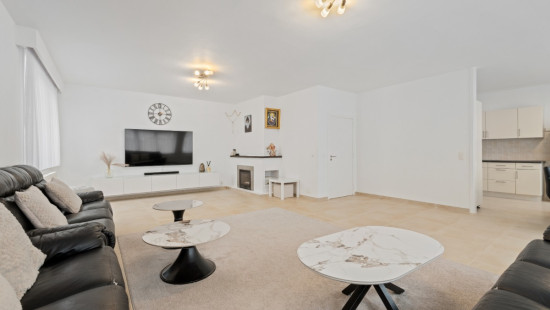
Show +14 photo(s)
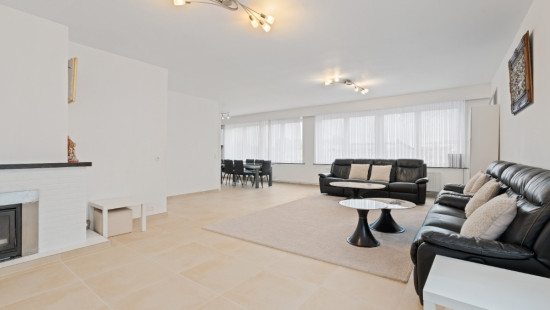
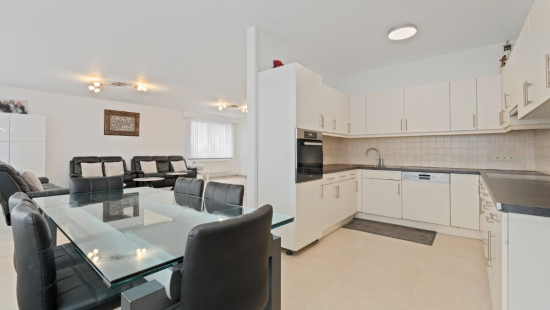
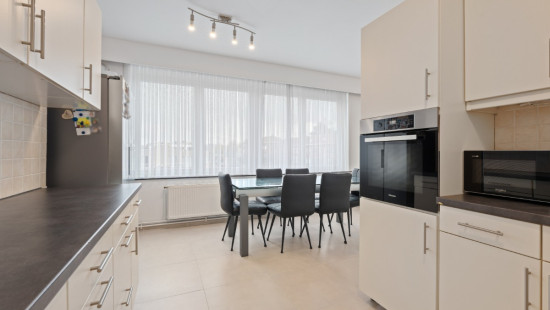
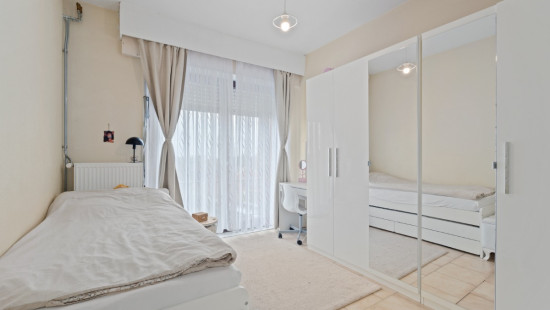
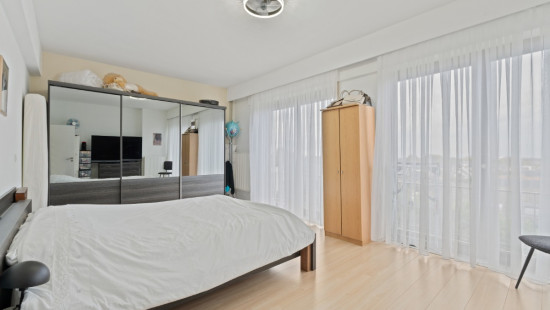
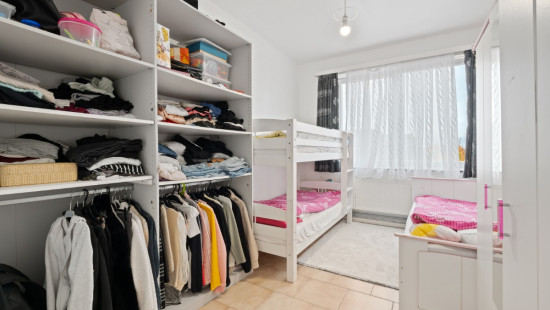
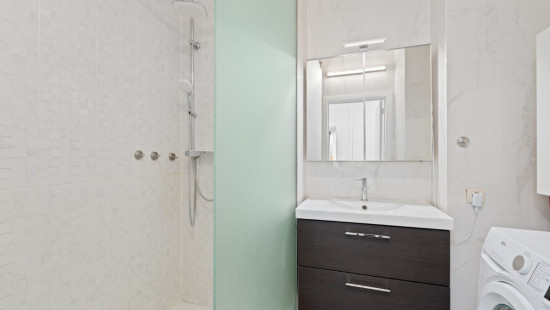
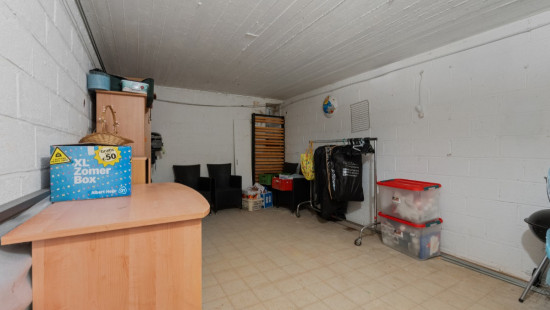
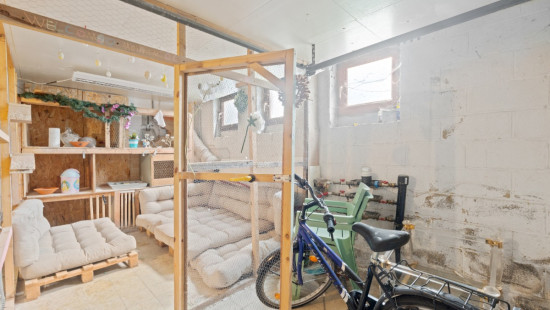
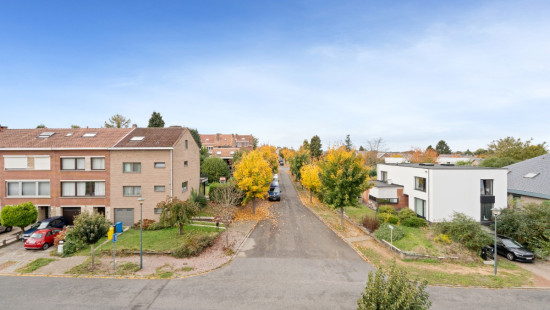
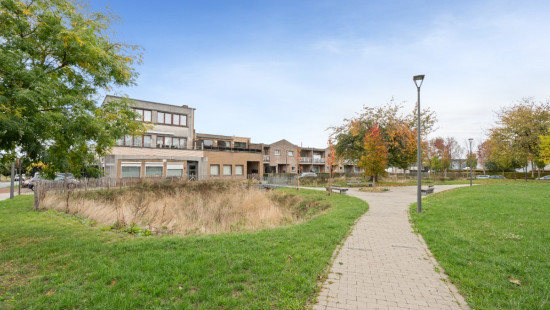
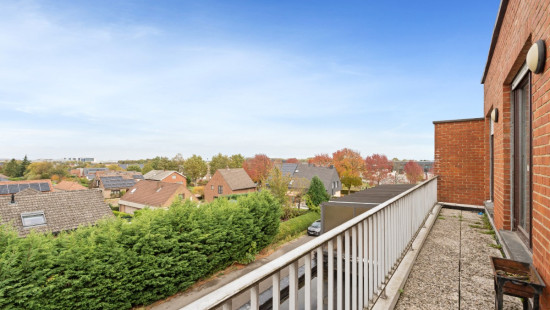
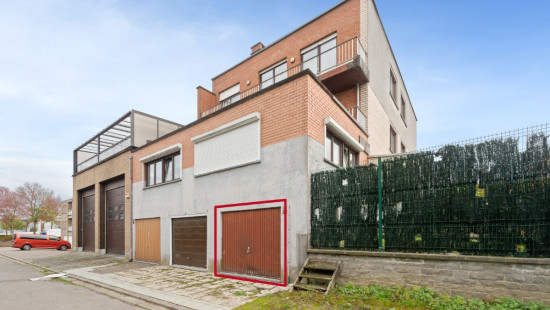
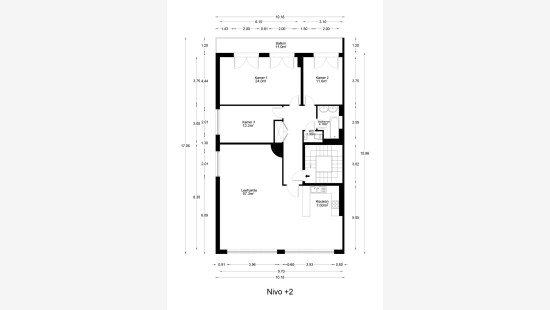
Flat, apartment
Semi-detached
3 bedrooms
1 bathroom(s)
148 m² habitable sp.
465 m² ground sp.
D
Property code: 1424987
Description of the property
Specifications
Characteristics
General
Habitable area (m²)
148.00m²
Soil area (m²)
465.00m²
Built area (m²)
256.00m²
Surface type
Brut
Plot orientation
North
Surroundings
Centre
Near park
Near railway station
Access roads
Taxable income
€800,00
Heating
Heating type
Central heating
Heating elements
Radiators
Condensing boiler
Heating material
Gas
Miscellaneous
Joinery
PVC
Wood
Double glazing
Isolation
See energy performance certificate
Warm water
Flow-through system on central heating
Building
Year built
1976
Floor
2
Amount of floors
3
Lift present
No
Details
Entrance hall
Living room, lounge
Kitchen
Bedroom
Bedroom
Bedroom
Bathroom
Toilet
Terrace
Garage
Technical and legal info
General
Protected heritage
No
Recorded inventory of immovable heritage
No
Energy & electricity
Electrical inspection
Inspection report - compliant
Utilities
Gas
Electricity
City water
Telephone
Internet
Energy performance certificate
Yes
Energy label
D
Certificate number
20251016-0003711392-RES-1
Calculated specific energy consumption
351
Planning information
Urban Planning Permit
Permit issued
Urban Planning Obligation
Yes
In Inventory of Unexploited Business Premises
No
Subject of a Redesignation Plan
No
Summons
Geen rechterlijke herstelmaatregel of bestuurlijke maatregel opgelegd
Subdivision Permit Issued
No
Pre-emptive Right to Spatial Planning
No
Urban destination
Residential area
Flood Area
Property not located in a flood plain/area
P(arcel) Score
klasse A
G(building) Score
klasse A
Renovation Obligation
Niet van toepassing/Non-applicable
In water sensetive area
Niet van toepassing/Non-applicable
Close
