
4-bedroom house + professional space in Tervuren
€ 685 000

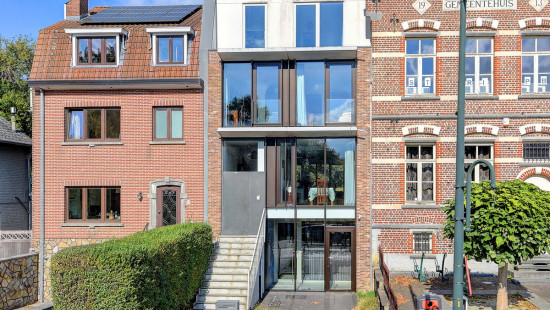
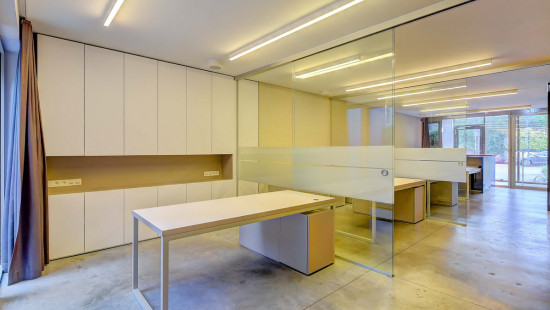
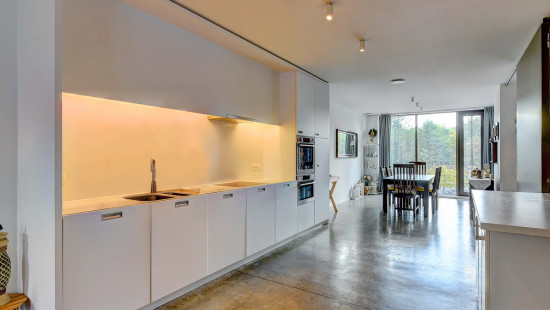
Show +27 photo(s)
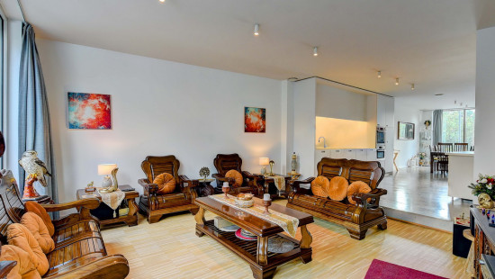
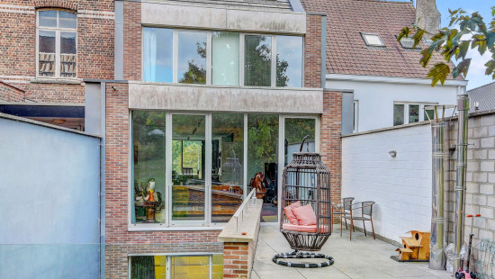
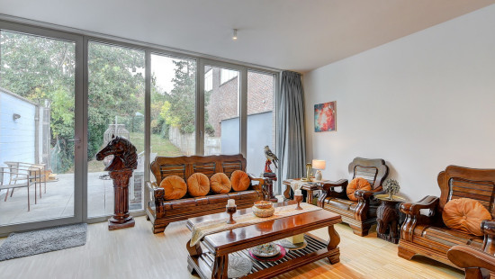
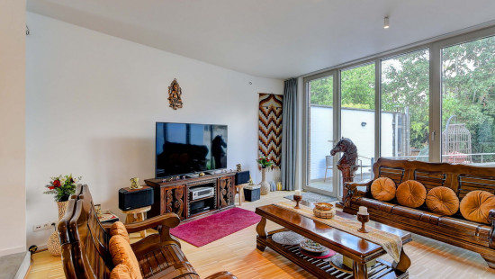
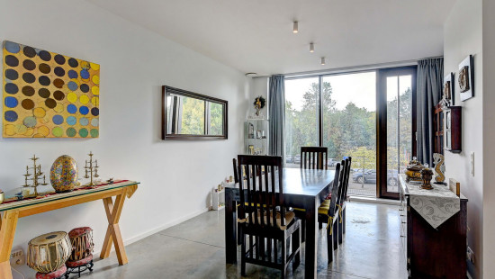
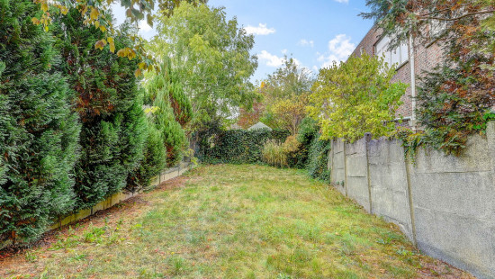
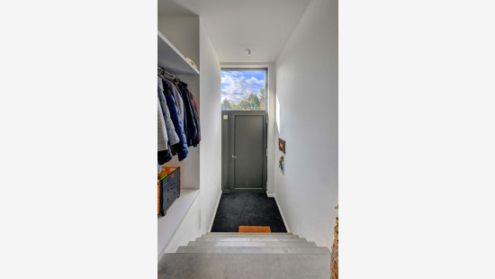
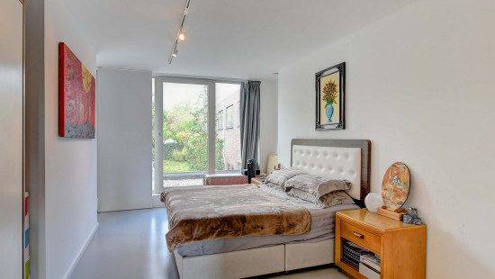
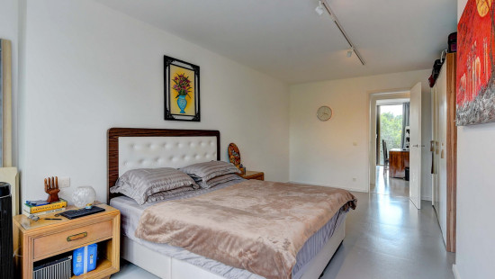
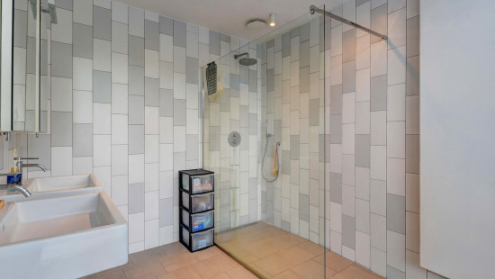
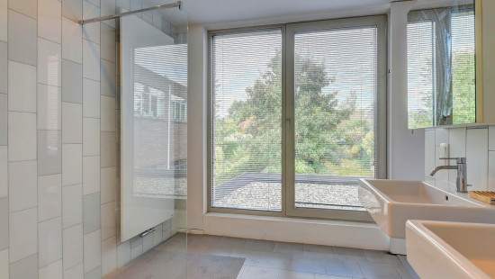
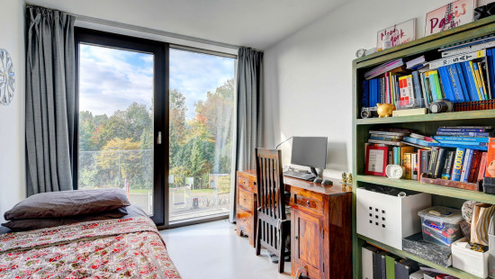
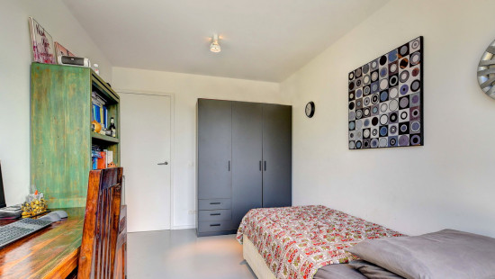
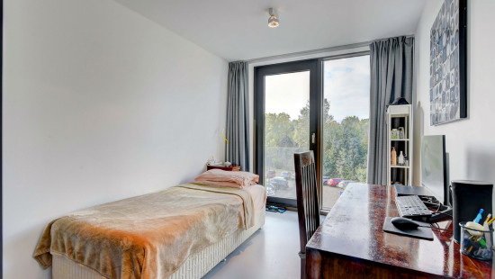
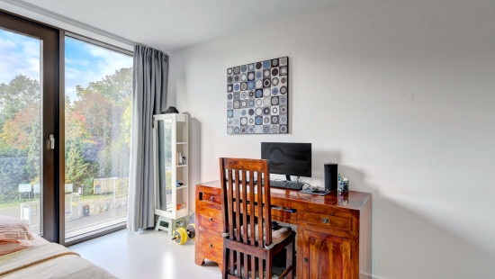
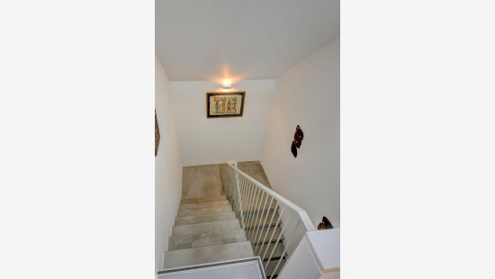
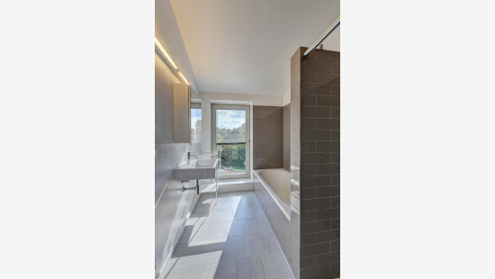
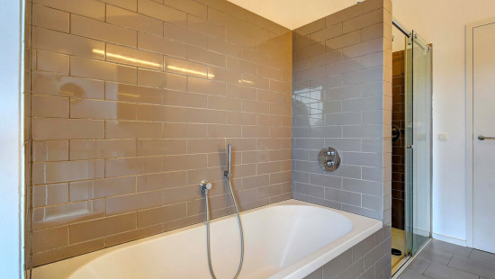
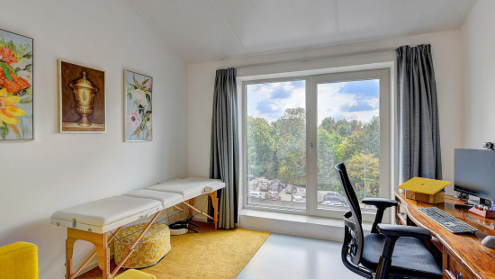
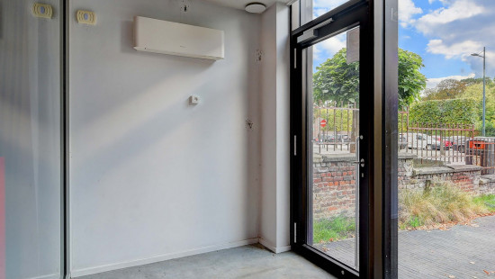
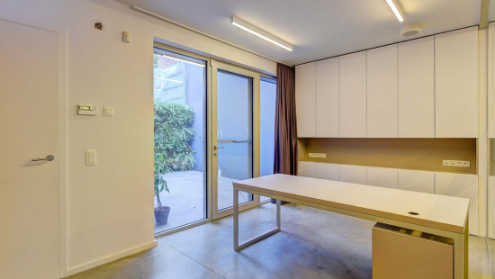
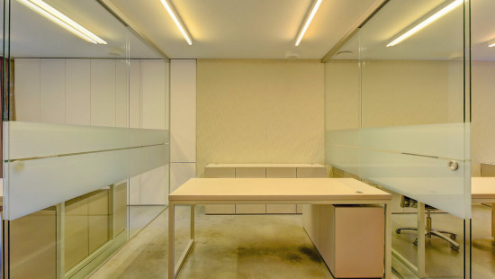
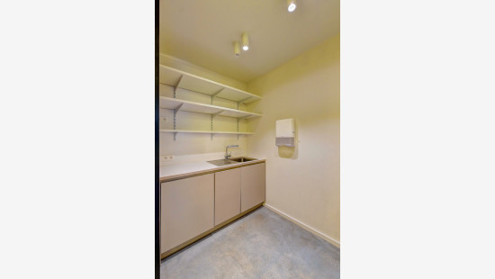
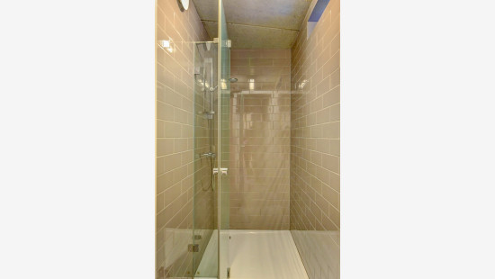
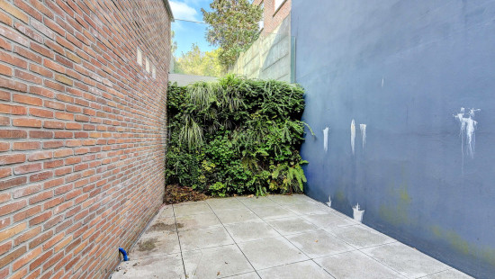
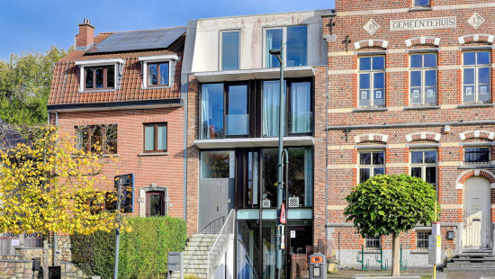
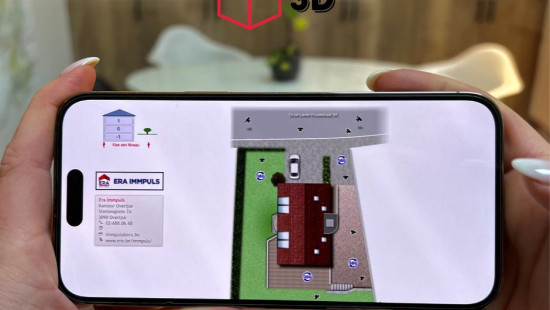
House
2 facades / enclosed building
4 bedrooms (6 possible)
3 bathroom(s)
323 m² habitable sp.
310 m² ground sp.
A
Property code: 1415398
Description of the property
Specifications
Characteristics
General
Habitable area (m²)
323.00m²
Soil area (m²)
310.00m²
Surface type
Brut
Plot orientation
North-East
Orientation frontage
South-West
Surroundings
Centre
Near school
Close to public transport
Near park
Taxable income
€2568,00
Comfort guarantee
Basic
Heating
Heating type
Central heating
Heating elements
Underfloor heating
Heating material
Gas
Miscellaneous
Joinery
Super-insulating high-efficiency glass
Isolation
Detailed information on request
Warm water
Boiler on central heating
Building
Year built
2013
Lift present
No
Details
Entrance hall
Toilet
Dining room
Kitchen
Living room, lounge
Storage
Hall
Toilet
Bedroom
Bathroom
Bedroom
Bedroom
Hall
Toilet
Bathroom
Bedroom
Attic
Entrance hall
Toilet
Multi-purpose room
Kitchen
Shower room
Storage
Terrace
Technical and legal info
General
Protected heritage
No
Recorded inventory of immovable heritage
No
Energy & electricity
Electrical inspection
Inspection report - compliant
Utilities
Gas
Electricity
Sewer system connection
City water
Telephone
Internet
Energy performance certificate
Yes
Energy label
A
Certificate number
20250319-0003557364-RES-1
Calculated specific energy consumption
83
Planning information
Urban Planning Permit
Permit issued
Urban Planning Obligation
Yes
In Inventory of Unexploited Business Premises
No
Subject of a Redesignation Plan
No
Subdivision Permit Issued
No
Pre-emptive Right to Spatial Planning
No
Urban destination
Residential area
Flood Area
Property not located in a flood plain/area
P(arcel) Score
klasse A
G(building) Score
klasse A
Renovation Obligation
Niet van toepassing/Non-applicable
In water sensetive area
Niet van toepassing/Non-applicable
Close
