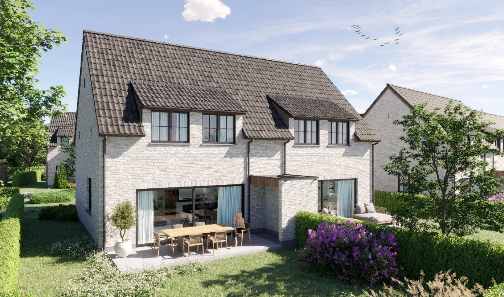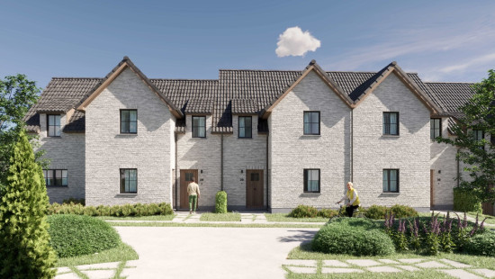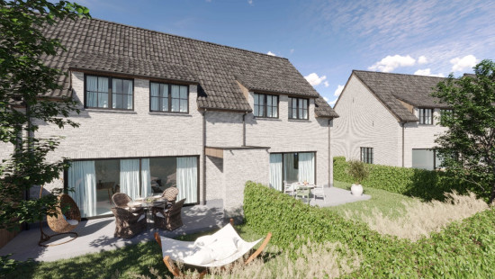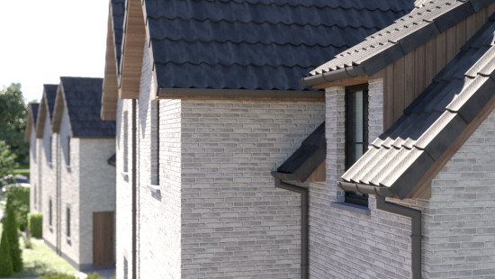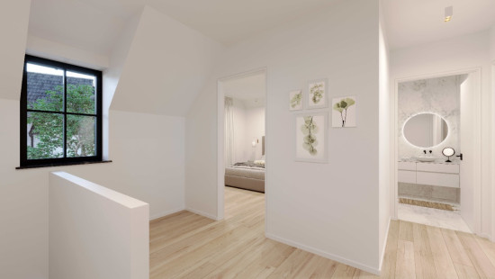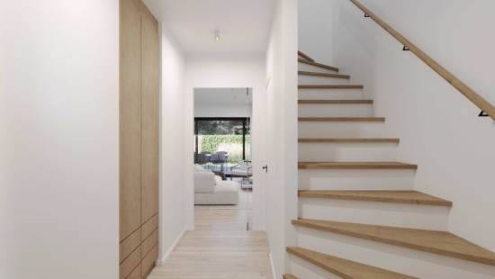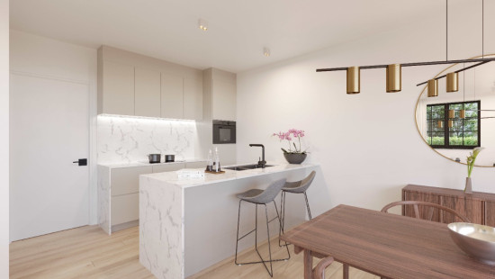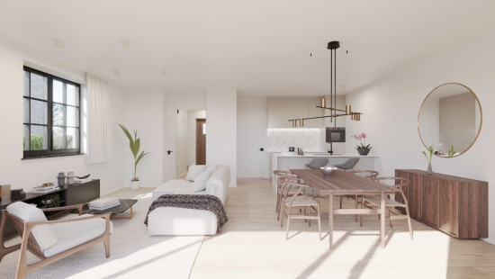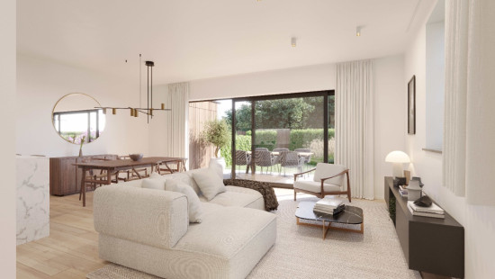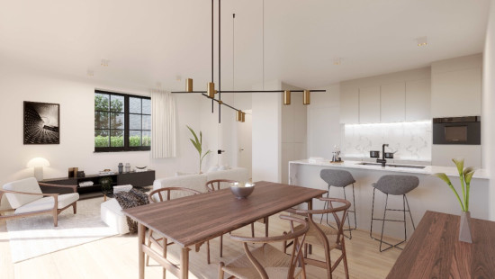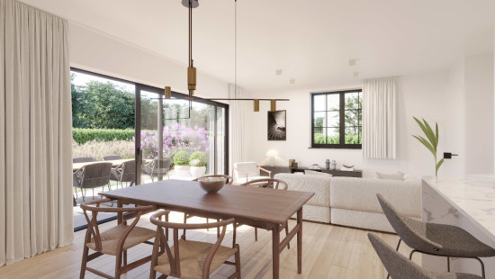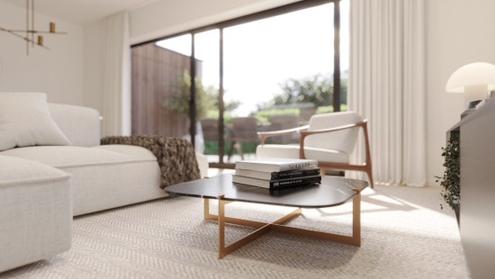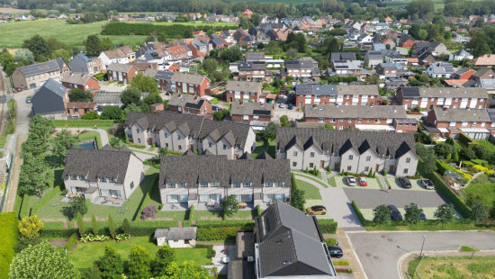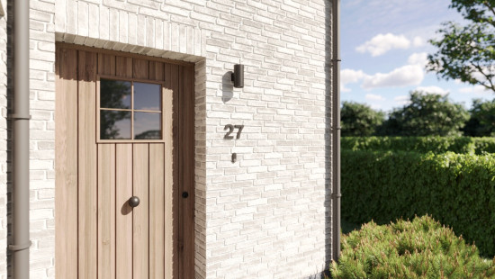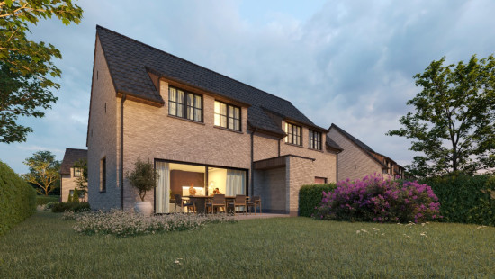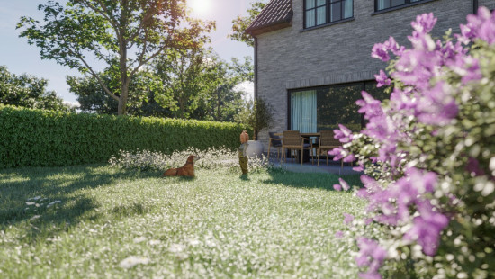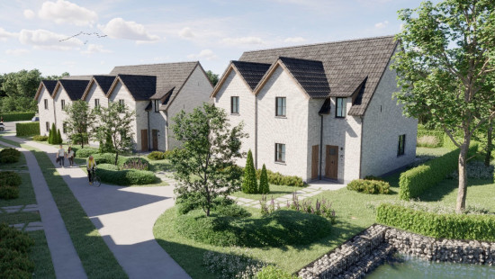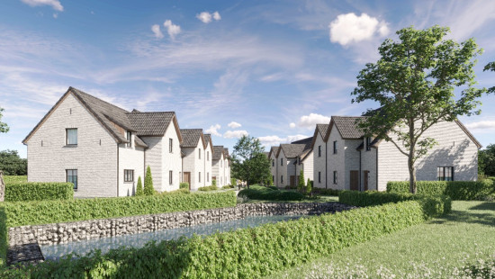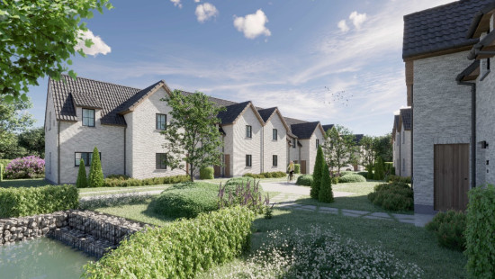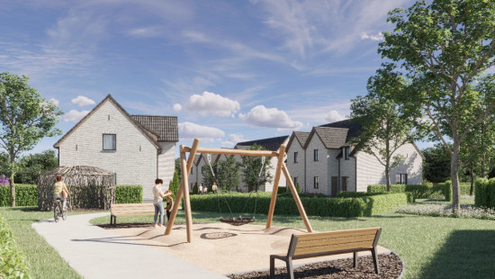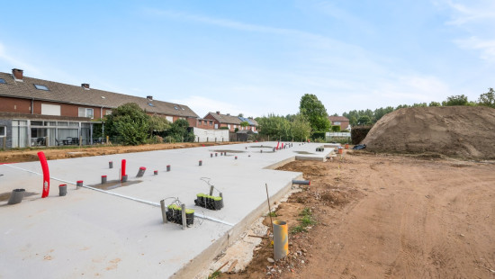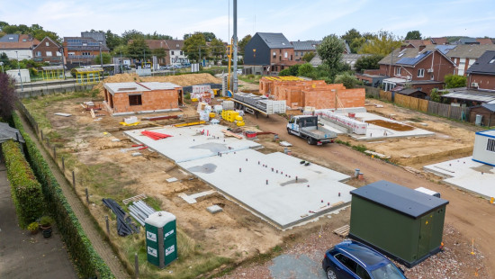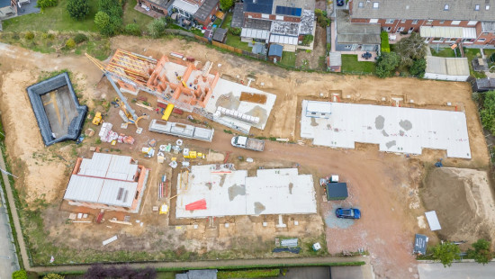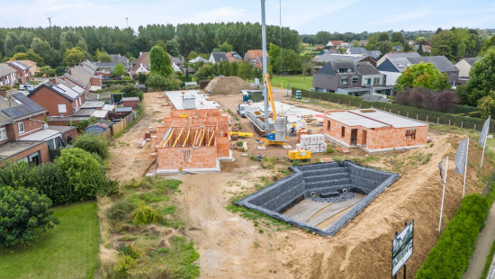
House
Semi-detached
3 bedrooms
1 bathroom(s)
118 m² habitable sp.
145 m² ground sp.
A
Property code: 1416712
Specifications
Characteristics
General
Habitable area (m²)
118.40m²
Soil area (m²)
145.00m²
Arable area (m²)
69.00m²
Built area (m²)
69.00m²
Width surface (m)
9.90m
Surface type
Brut
Plot orientation
South-West
Orientation frontage
North-East
Surroundings
Town centre
Residential
Rural
Close to public transport
Near railway station
Heating
Heating type
Individual heating
Heating elements
Underfloor heating
Heating material
Solar panels
Electricity
Heat pump (air)
Miscellaneous
Joinery
Aluminium
PVC
Isolation
Cavity insulation
See specifications
Double glazing
Akoestische isolatie
Roof insulation
Floor plate acoustic
Warm water
Heat pump
Building
Year built
2025
Floor
0
Miscellaneous
Ventilation
Lift present
No
Solar panels
Solar panels
Solar panels present - Included in the price
Technical and legal info
General
Protected heritage
No
Recorded inventory of immovable heritage
No
Energy & electricity
Electrical inspection
Inspection report - compliant
Utilities
Rainwater well
Sewer system connection
Cable distribution
Photovoltaic panels
City water
Telephone
Electricity automatic fuse
Electricity individual
Internet
Energy label
A
EPB
max E20
Calculated specific energy consumption
20
Planning information
Urban Planning Permit
Permit issued
Urban Planning Obligation
Yes
In Inventory of Unexploited Business Premises
No
Subject of a Redesignation Plan
No
Subdivision Permit Issued
Yes
Pre-emptive Right to Spatial Planning
No
Urban destination
Residential area
Renovation Obligation
Niet van toepassing/Non-applicable
In water sensetive area
Niet van toepassing/Non-applicable
Close

| Object number | Type | Subtype | Habitable surface | Plot area | Amount of bedrooms | Terrace surface | E-level | Price (excl. costs) | More info |
|---|---|---|---|---|---|---|---|---|---|
| Lot 12 | House | Single-family home | 157.30 m² | 238.00 m² | 3 | 14.00 m² | max E20 | € 459 106 | - |
| Lot 11 | House | Single-family home | 157.30 m² | 219.00 m² | 3 | 14.00 m² | max E20 | € 449 054 | - |
| Lot 9 | House | Single-family home | 152.10 m² | 134.00 m² | 3 | 14.00 m² | max E20 | € 375 000 | - |
| Lot 8 | House | Single-family home | 152.10 m² | 134.00 m² | 3 | 14.00 m² | max E20 | € 375 000 | - |
| Lot 7 | House | Single-family home | 152.10 m² | 134.00 m² | 3 | 14.00 m² | max E20 | € 375 000 | - |
| Lot 6 | House | Single-family home | 157.30 m² | 209.00 m² | 3 | 14.00 m² | max E20 | € 461 047 | - |
| Lot 3 | House | Single-family home | 152.10 m² | 124.00 m² | 3 | 14.00 m² | max E20 | € 409 524 | View property |
| Lot 13 | House | Single-family home | 157.30 m² | 199.00 m² | 3 | 14.00 m² | max E20 | € 467 257 | View property |
| Lot 5 | House | - | 157.30 m² | 174.80 m² | 3 | 14.00 m² | max E20 | € 456 508 | - |
| Lot 16 | House | Single-family home | 118.40 m² | 145.00 m² | 3 | 14.00 m² | max E20 | € 384 854 | |
| Lot 4 | House | - | 152.10 m² | 124.00 m² | 3 | 14.00 m² | max E20 | € 409 524 | - |
| Lot 15 | House | - | 114.90 m² | 115.00 m² | 3 | 14.00 m² | max E20 | € 352 739 | - |
| Lot 2 | House | - | 152.10 m² | 124.00 m² | 3 | 14.00 m² | max E20 | € 409 524 | - |
| Lot 1 | House | - | 157.30 m² | 197.30 m² | 3 | 14.00 m² | max E20 | € 458 495 | - |
| Lot 10 | House | Single-family home | 162.50 m² | 245.00 m² | 3 | 19.00 m² | max E20 | Sold | - |
| Lot 14 | House | - | 152.10 m² | 134.00 m² | 3 | 14.00 m² | max E20 | Sold | - |
