
Energiezuinige woning in gezellige wijk De Lek!
Sold
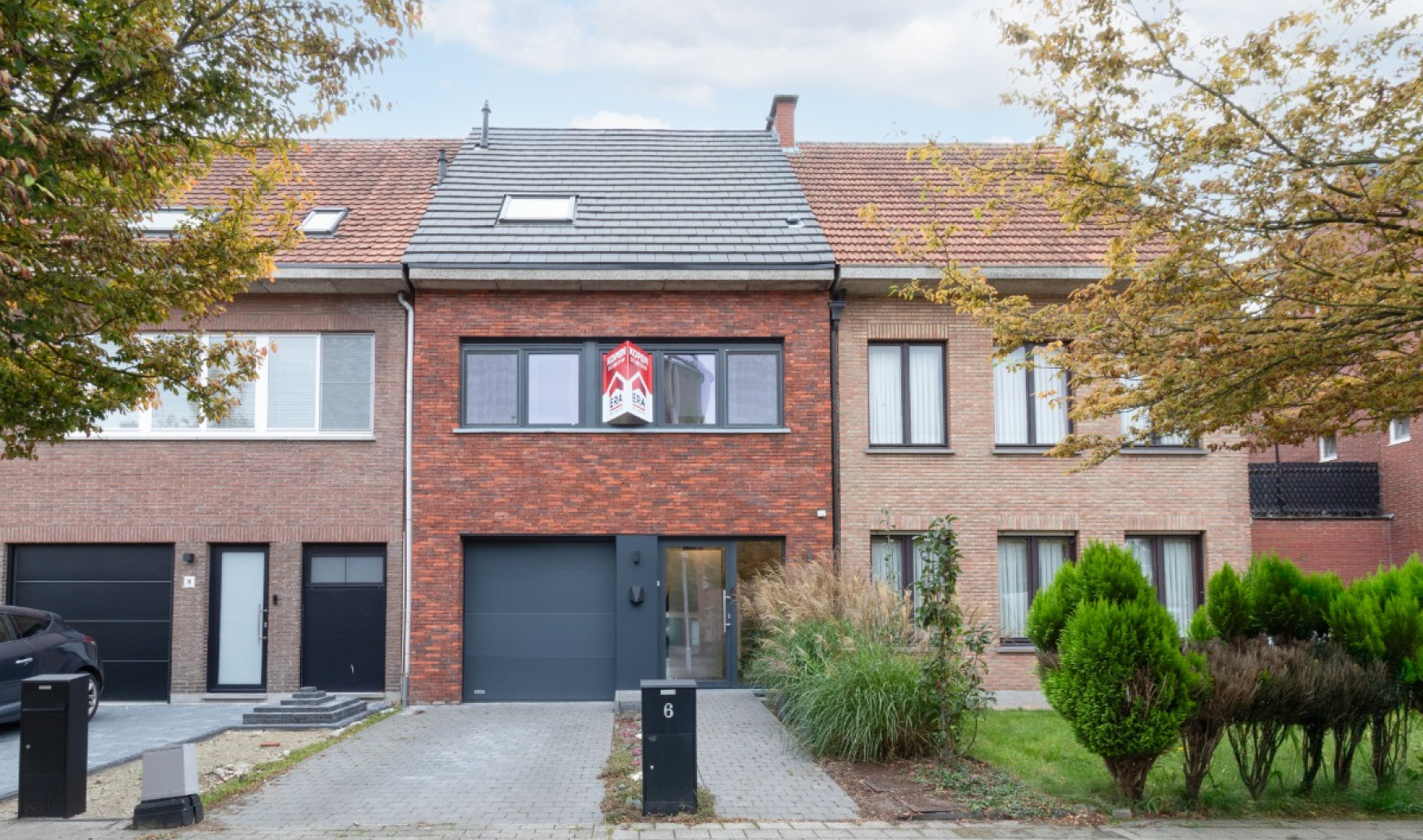
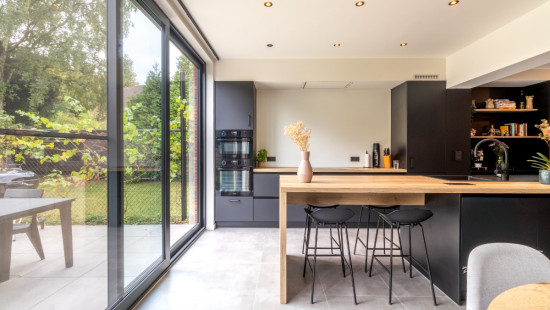
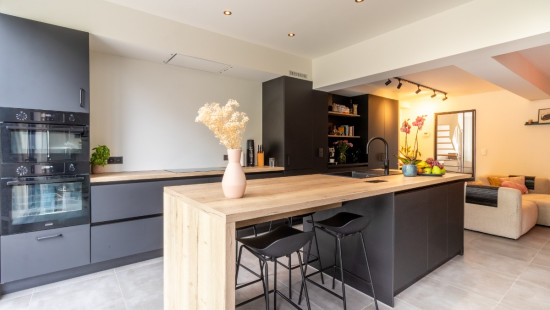
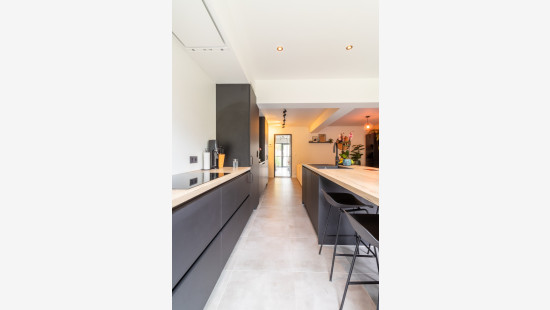
Show +21 photo(s)
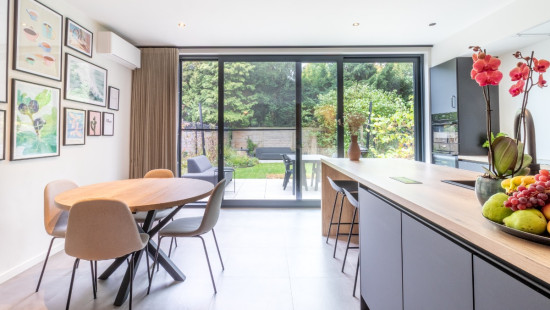
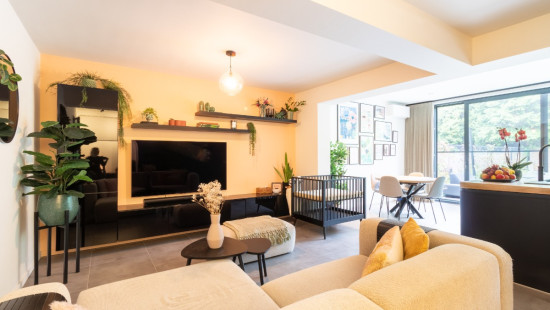
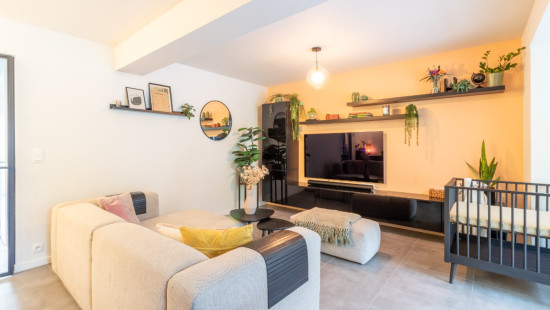
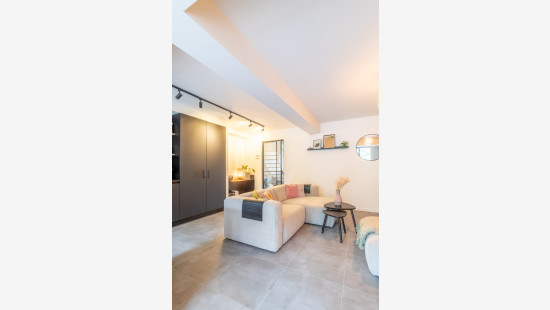
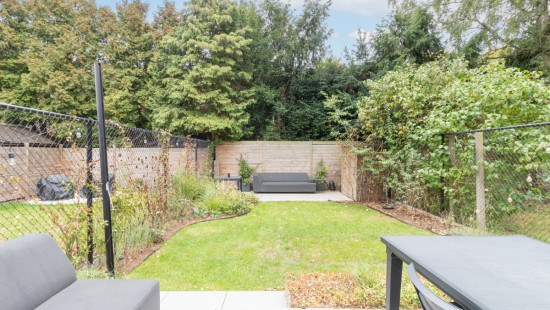
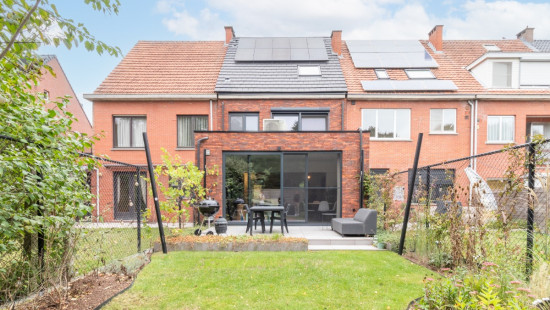
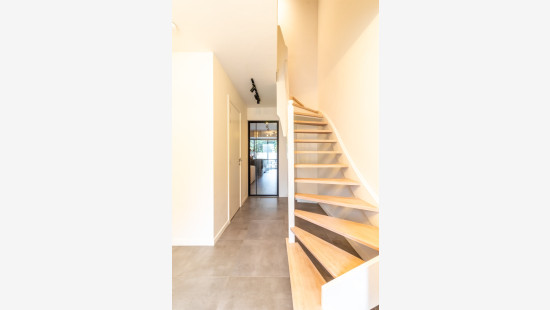
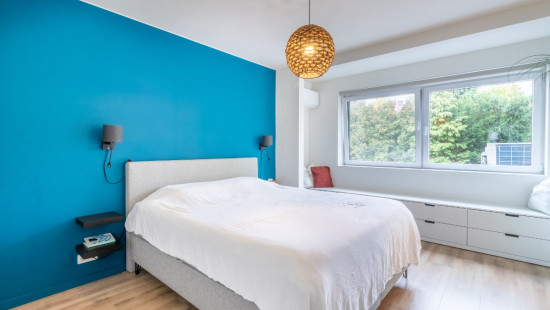
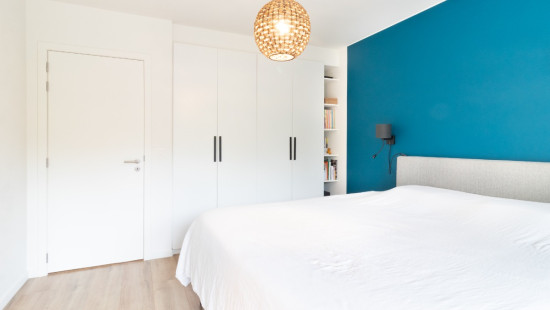

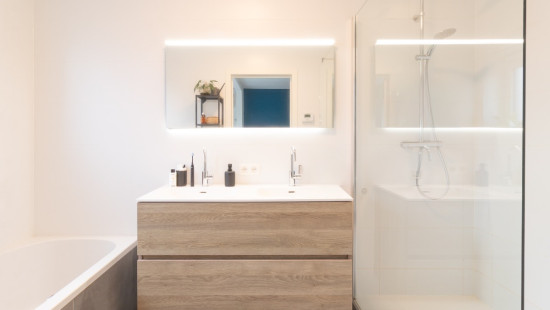
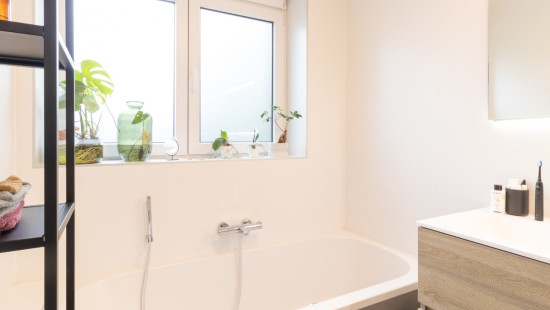
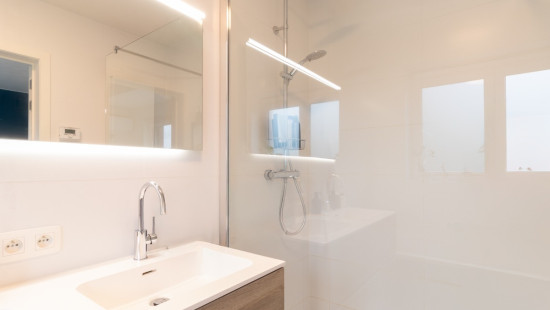
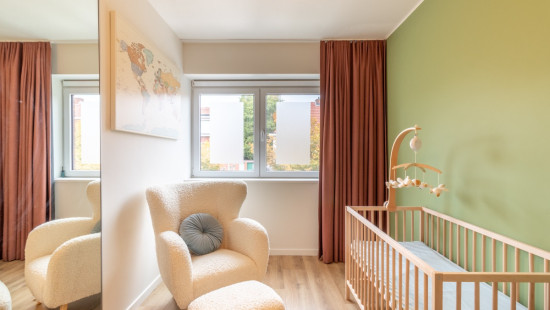
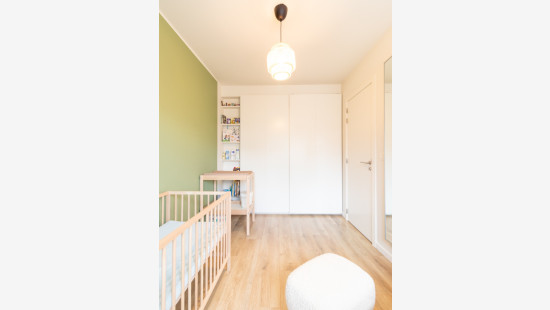
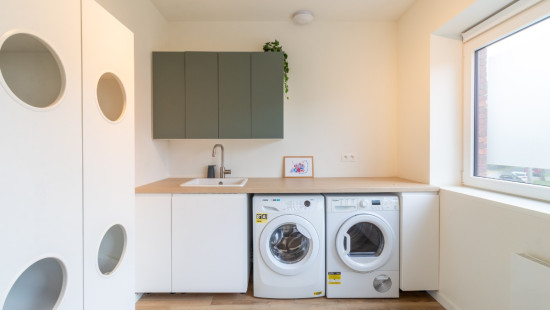
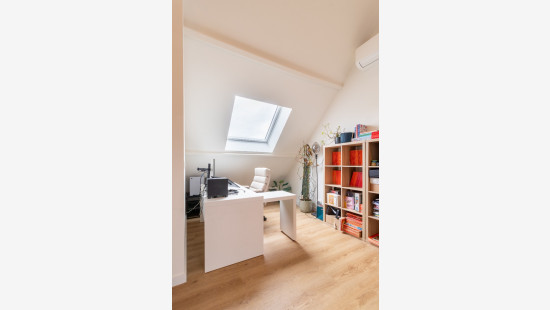
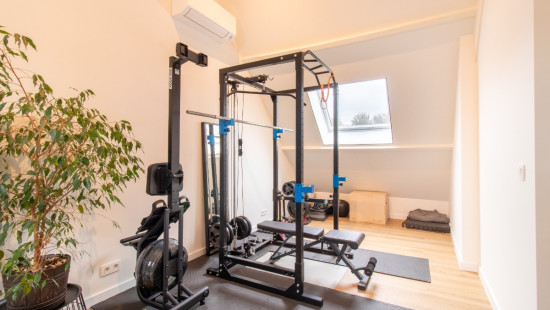
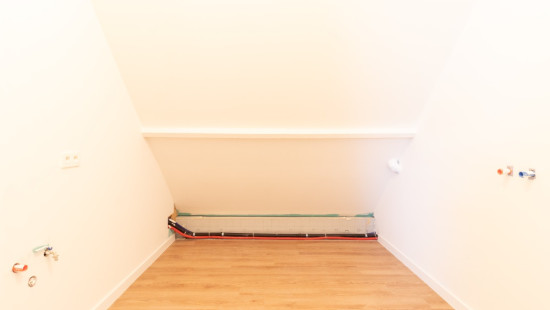
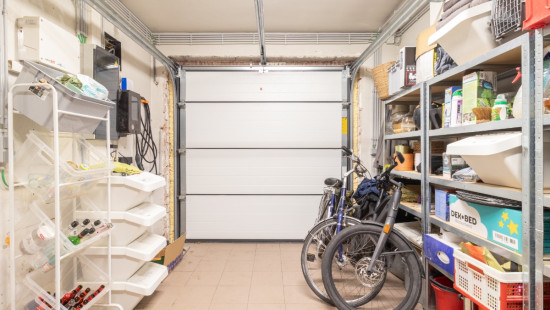
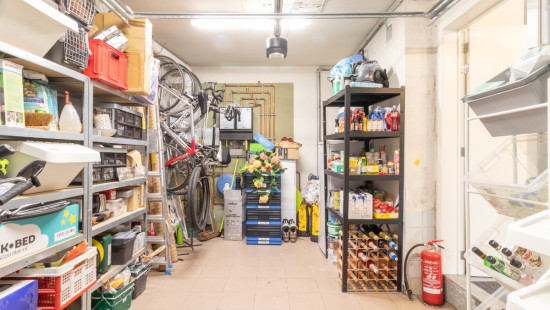
House
2 facades / enclosed building
3 bedrooms (4 possible)
2 bathroom(s)
180 m² habitable sp.
195 m² ground sp.
A
Property code: 1411960
Description of the property
Specifications
Characteristics
General
Habitable area (m²)
180.00m²
Soil area (m²)
195.00m²
Built area (m²)
64.00m²
Width surface (m)
6.20m
Surface type
Brut
Plot orientation
SE
Surroundings
Centre
Social environment
Near school
Close to public transport
Taxable income
€1254,00
Heating
Heating type
Central heating
Heating elements
Radiators
Underfloor heating
Heating material
Gas
Heat pump (air)
Miscellaneous
Joinery
Aluminium
Double glazing
Super-insulating high-efficiency glass
Isolation
Glazing
Façade insulation
Roof insulation
Warm water
Flow-through system on central heating
High-efficiency boiler
Building
Year built
1972
Amount of floors
3
Miscellaneous
Air conditioning
Construction method: Traditional masonry
Lift present
No
Solar panels
Solar panels
Solar panels present - Included in the price
Details
Bedroom
Bedroom
Bedroom
Entrance hall
Living room, lounge
Toilet
Garage
Bathroom
Bathroom
Kitchen
Laundry area
Toilet
Night hall
Attic
Technical and legal info
General
Protected heritage
No
Recorded inventory of immovable heritage
No
Energy & electricity
Electrical inspection
Inspection report pending
Utilities
Gas
Electricity
Septic tank
Sewer system connection
Cable distribution
City water
Telephone
Internet
Energy performance certificate
Yes
Energy label
A
Certificate number
11040-G-OMV_2020107026/EP17537/A001/D01/SD001
Calculated specific energy consumption
73
Calculated total energy consumption
73
Planning information
Urban Planning Permit
Permit issued
Urban Planning Obligation
No
In Inventory of Unexploited Business Premises
No
Subject of a Redesignation Plan
No
Subdivision Permit Issued
No
Pre-emptive Right to Spatial Planning
No
Urban destination
Residential area
Flood Area
Property not located in a flood plain/area
P(arcel) Score
klasse A
G(building) Score
klasse A
Renovation Obligation
Niet van toepassing/Non-applicable
In water sensetive area
Niet van toepassing/Non-applicable
Close
