
Spacious furnished house with garden – Dilbeek - Perfect for
€ 2 300/month
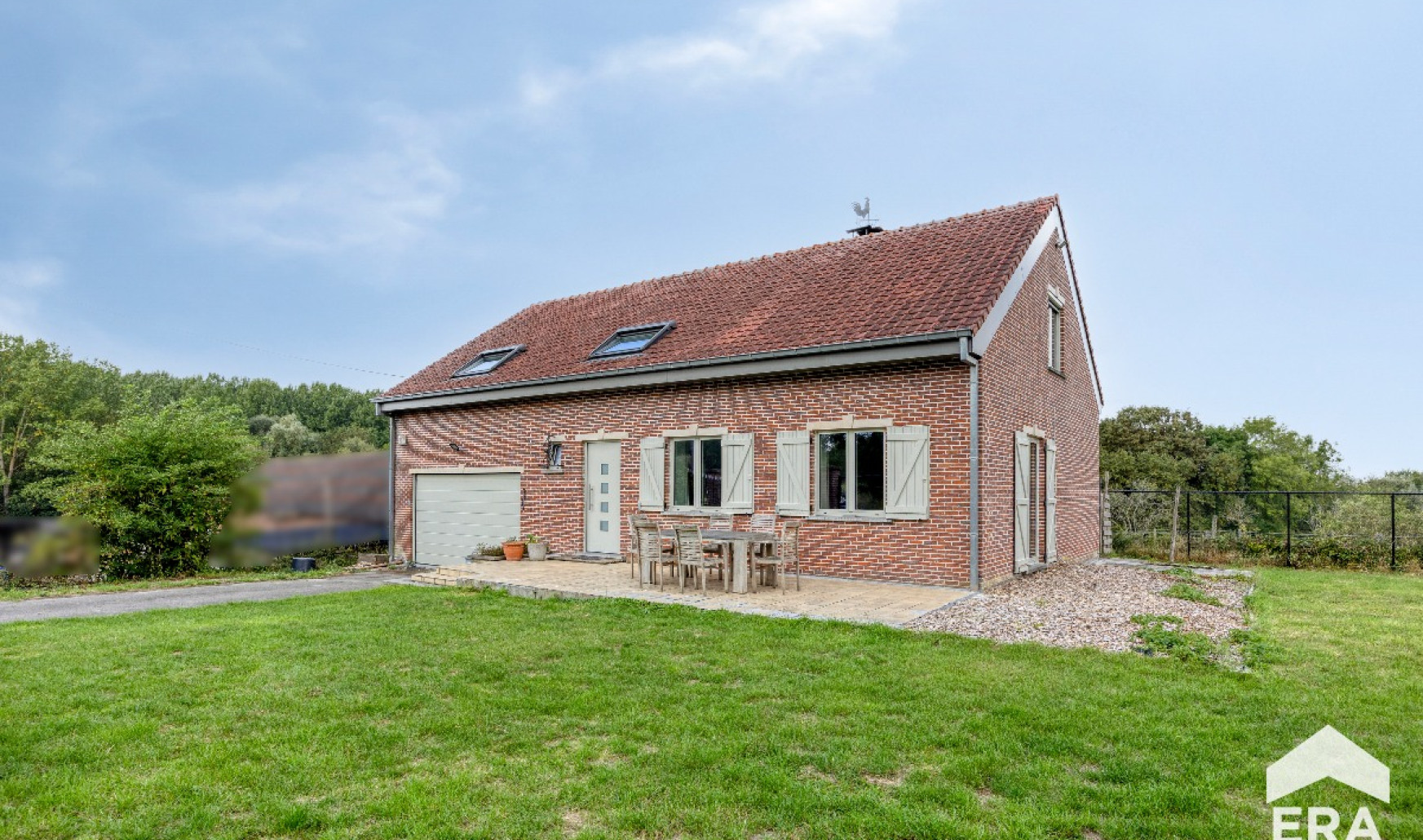
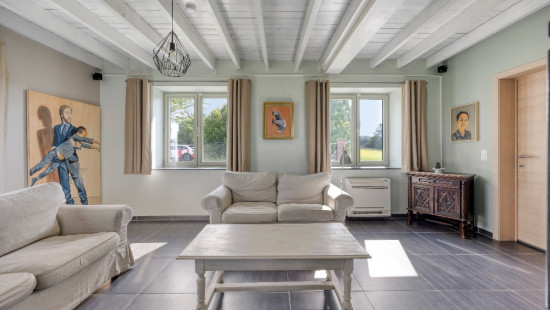
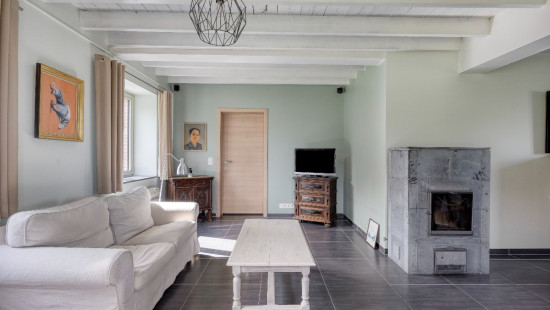
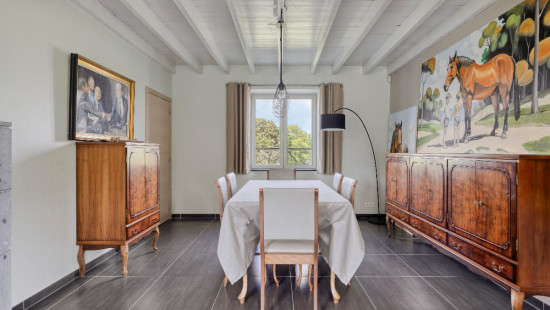
Show +13 photo(s)
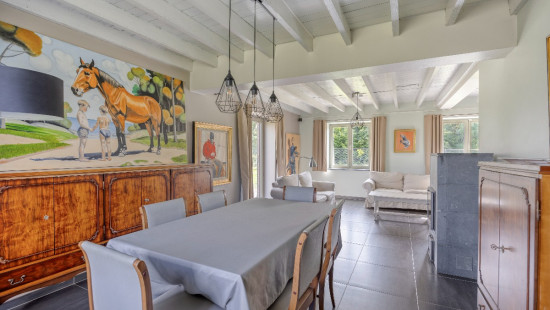
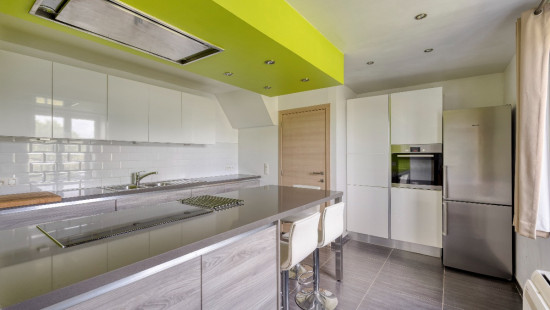
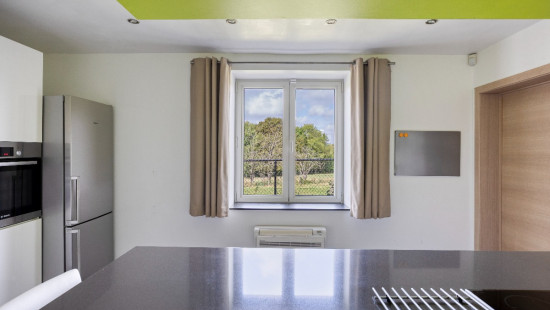
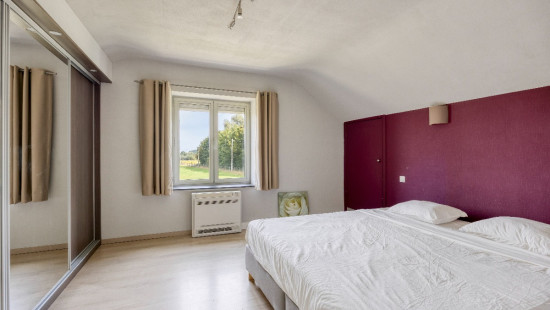
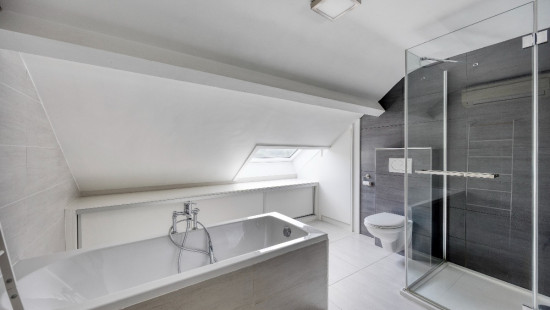
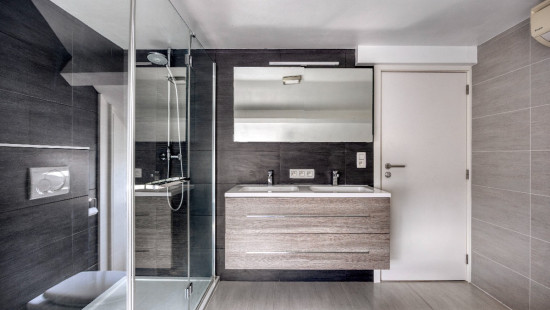
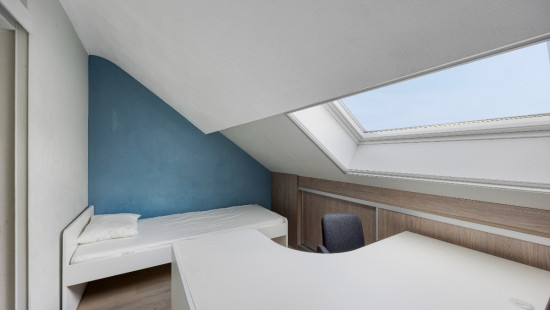
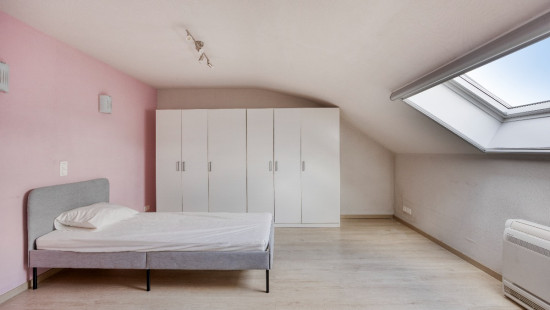
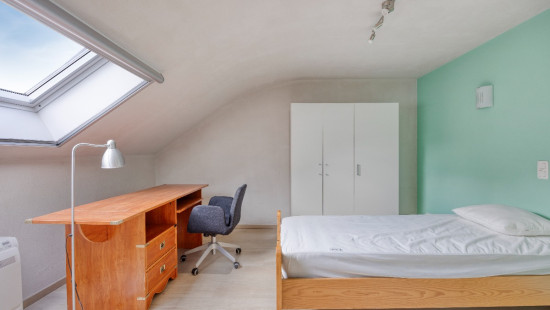
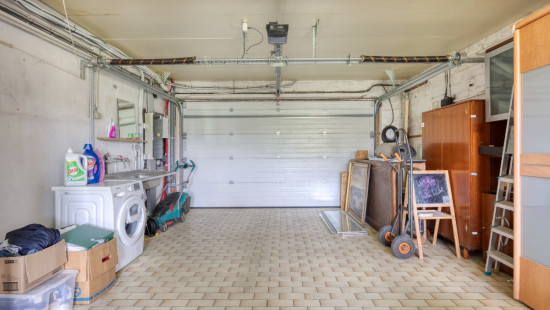
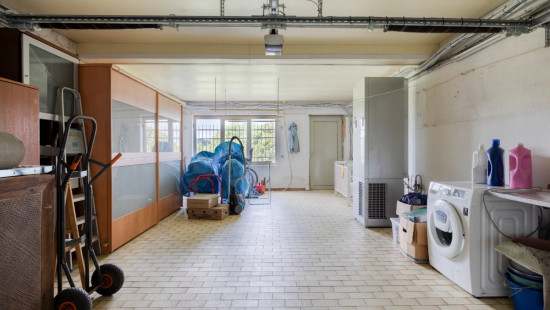
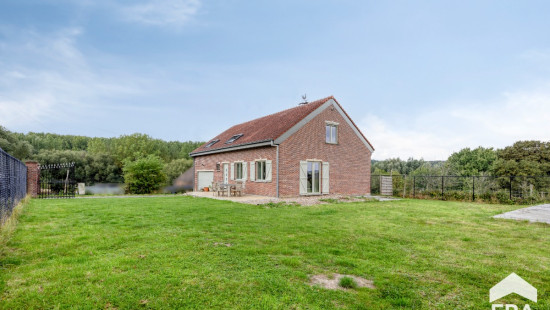
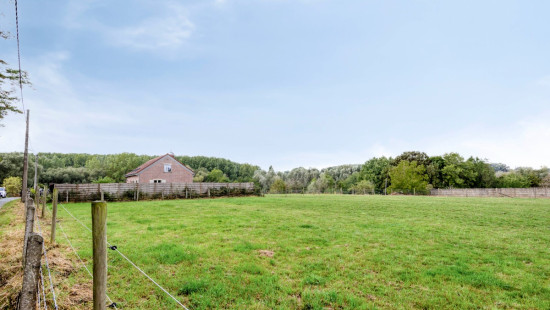
House
Detached / open construction
4 bedrooms
1 bathroom(s)
171 m² habitable sp.
770 m² ground sp.
B
Property code: 1405835
Description of the property
Specifications
Characteristics
General
Habitable area (m²)
171.00m²
Soil area (m²)
770.00m²
Arable area (m²)
171.00m²
Surface type
Brut
Surroundings
Secluded
Wooded
Green surroundings
Rural
Near railway station
Access roads
Comfort guarantee
Basic
Monthly costs
€0.00
Heating
Heating type
Central heating
Heating elements
Convectors
Heating material
Heat pump (air)
Miscellaneous
Joinery
Aluminium
Double glazing
Isolation
Roof
Glazing
See energy performance certificate
Warm water
Heat pump
Building
Lift present
No
Details
Bedroom
Bedroom
Bedroom
Bathroom
Bedroom
Toilet
Entrance hall
Living room, lounge
Kitchen
Basement
Garage
Technical and legal info
General
Protected heritage
No
Recorded inventory of immovable heritage
No
Energy & electricity
Utilities
Electricity
Separate sewage system
Energy label
B
Calculated specific energy consumption
150
Planning information
Urban Planning Permit
No permit issued
Urban Planning Obligation
No
In Inventory of Unexploited Business Premises
No
Subject of a Redesignation Plan
No
Subdivision Permit Issued
No
Pre-emptive Right to Spatial Planning
No
Flood Area
Property not located in a flood plain/area
P(arcel) Score
klasse A
G(building) Score
klasse A
Renovation Obligation
Niet van toepassing/Non-applicable
In water sensetive area
Niet van toepassing/Non-applicable
Close