
Single-storey villa for sale in Kapelle-op-den-Bos
€ 495 000
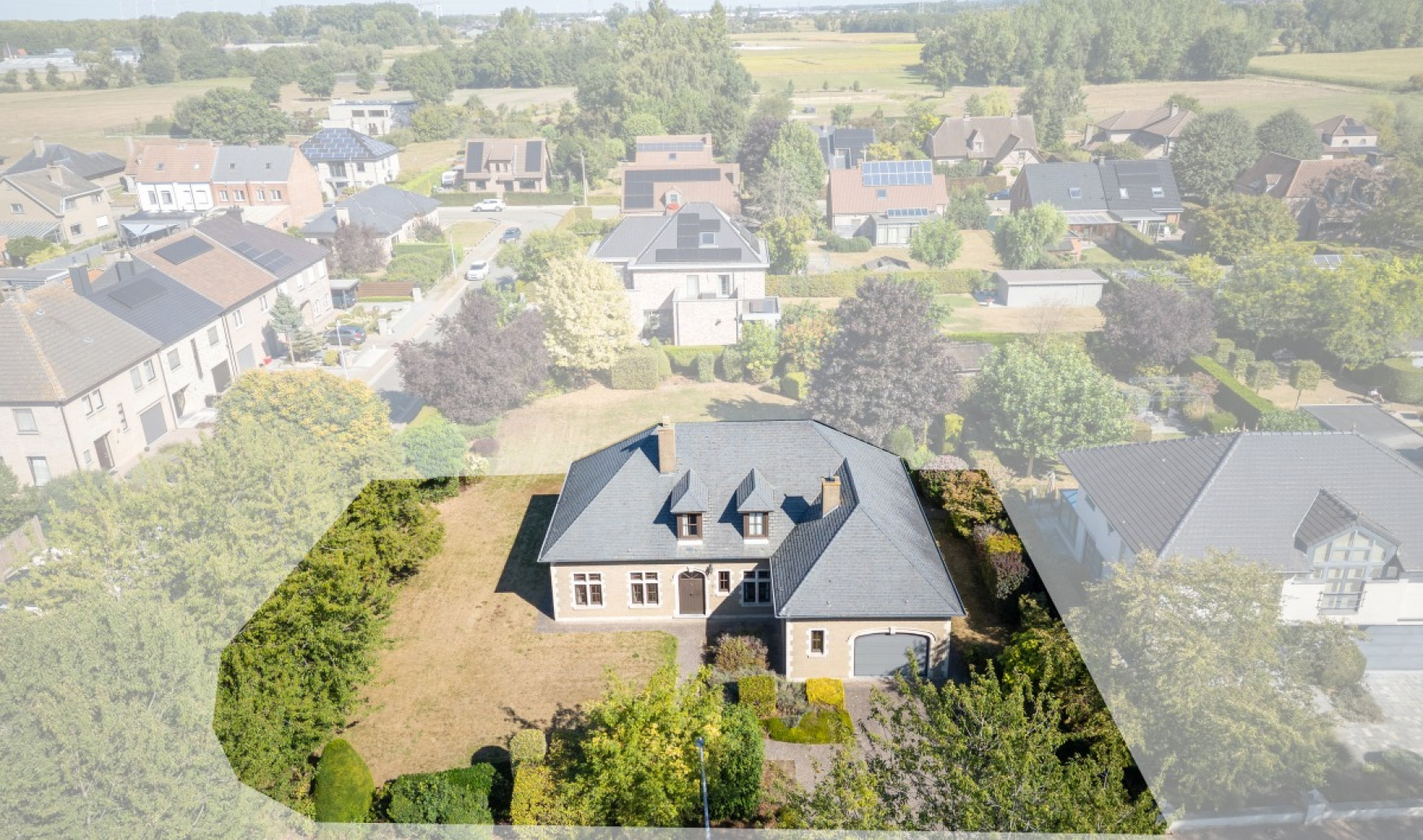
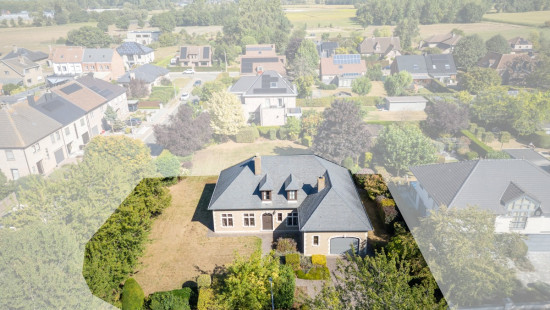
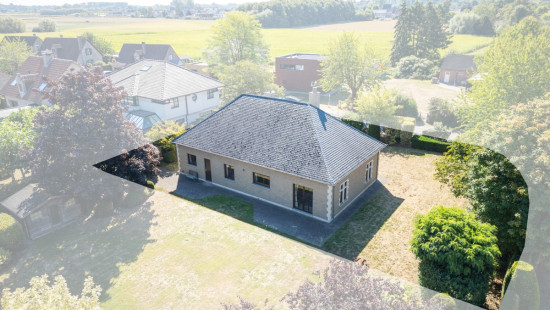
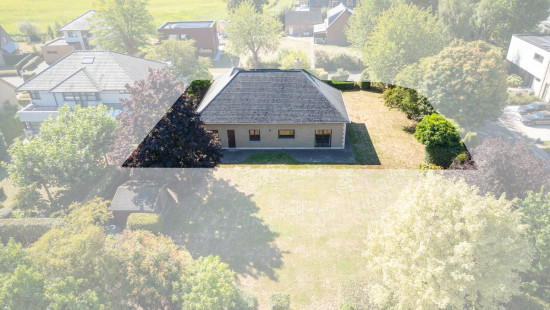
Show +24 photo(s)
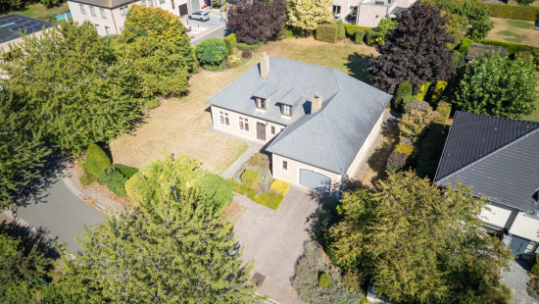
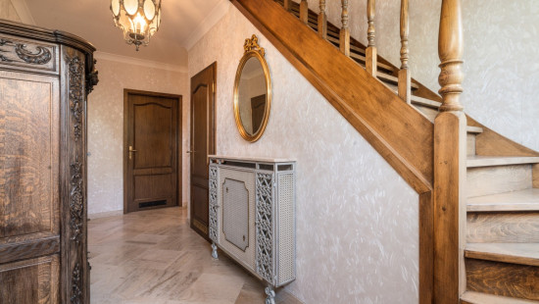
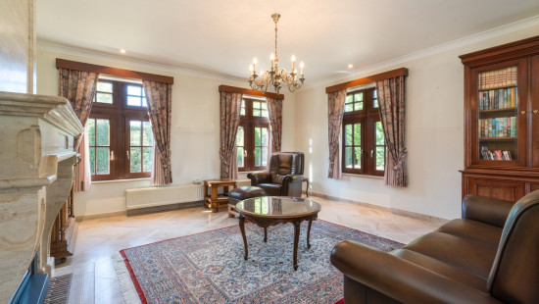
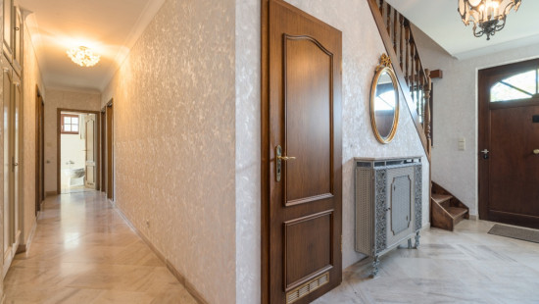
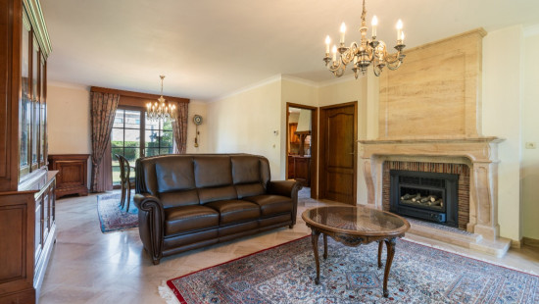
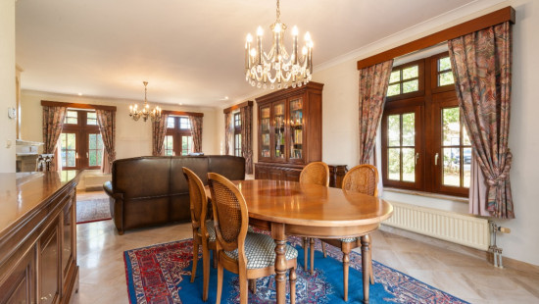
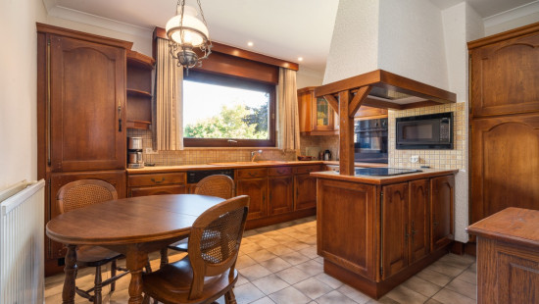
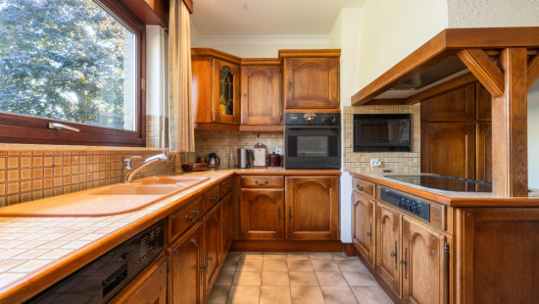
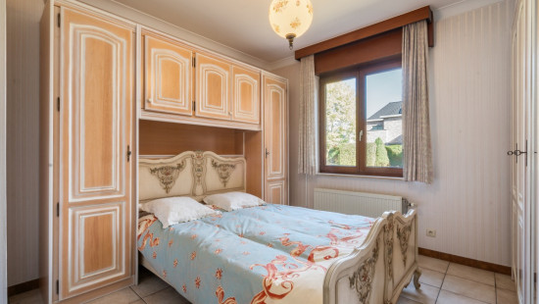
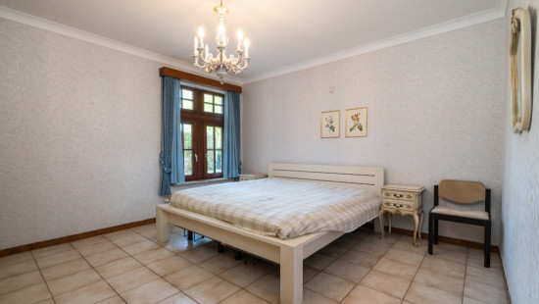
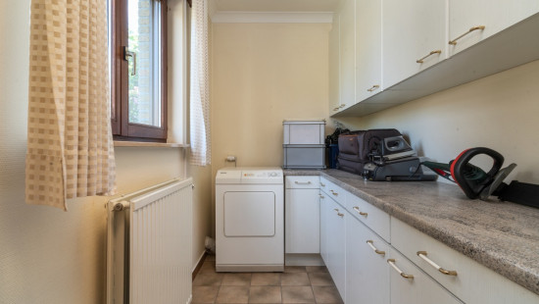
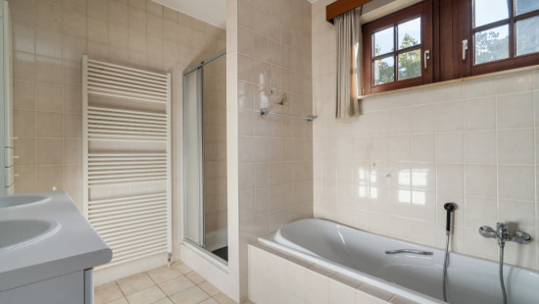
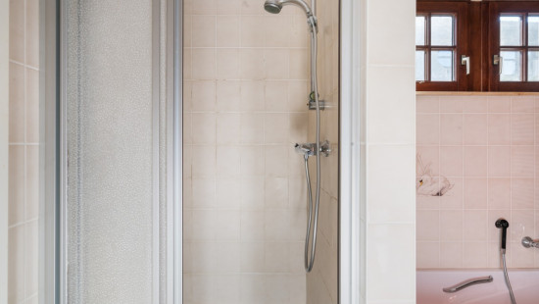
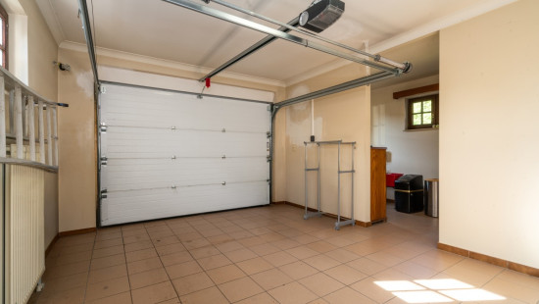
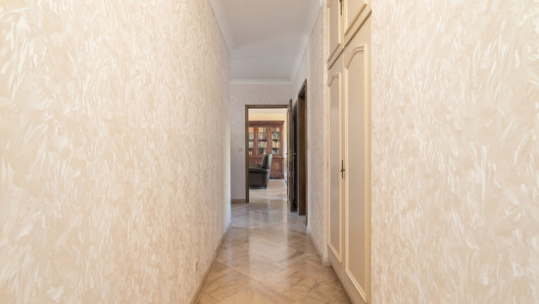
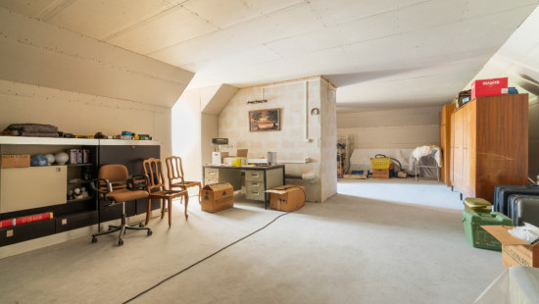
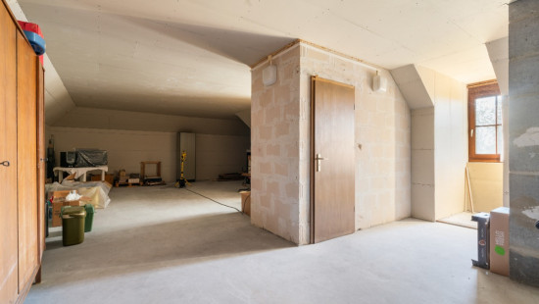
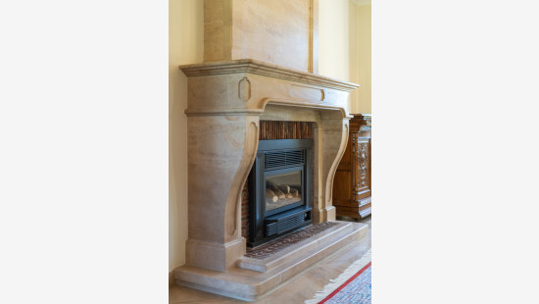
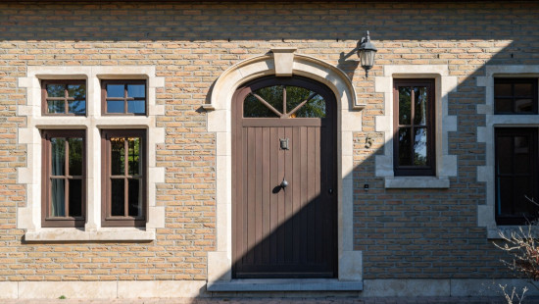
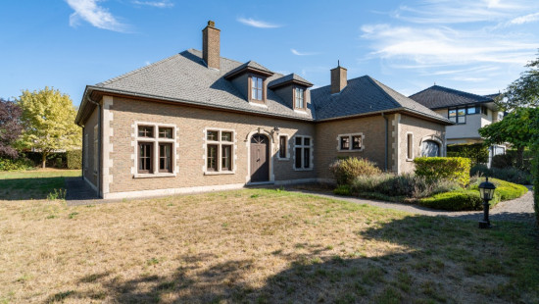
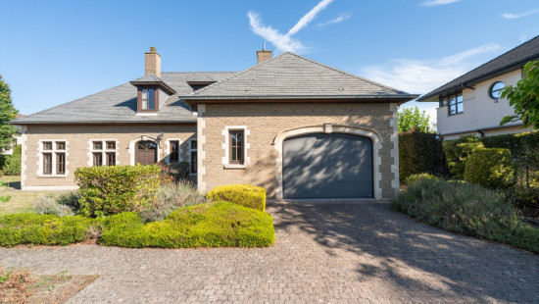
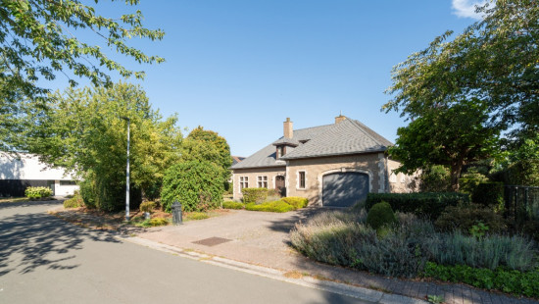
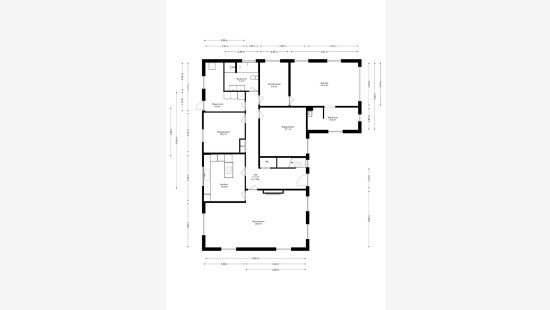
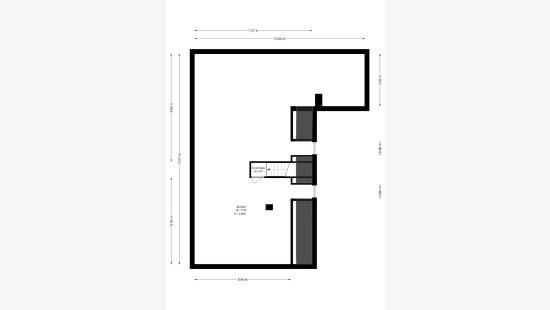
House
Detached / open construction
3 bedrooms (6 possible)
1 bathroom(s)
250 m² habitable sp.
909 m² ground sp.
C
Property code: 1401523
Description of the property
Specifications
Characteristics
General
Habitable area (m²)
250.00m²
Soil area (m²)
909.00m²
Built area (m²)
188.00m²
Surface type
Brut
Plot orientation
West
Surroundings
Rural
Near school
Close to public transport
Near railway station
Access roads
Taxable income
€1385,00
Heating
Heating type
Central heating
Heating elements
Built-in fireplace
Radiators
Central heating boiler, furnace
Heating material
Gas
Miscellaneous
Joinery
Wood
Double glazing
Isolation
Roof
Glazing
Warm water
Flow-through system on central heating
Building
Miscellaneous
Manual roller shutters
Construction method: Traditional masonry
Lift present
No
Details
Entrance hall
Toilet
Living room, lounge
Kitchen
Night hall
Bedroom
Laundry area
Bedroom
Bedroom
Garage
Bathroom
Attic
Stairwell
Technical and legal info
General
Protected heritage
No
Recorded inventory of immovable heritage
No
Energy & electricity
Electrical inspection
Inspection report - non-compliant
Utilities
Gas
Electricity
Septic tank
Sewer system connection
City water
Water softener
Energy performance certificate
Yes
Energy label
C
Certificate number
20250826-0003671728-RES-1
Calculated specific energy consumption
257
Planning information
Urban Planning Permit
Permit issued
Urban Planning Obligation
Yes
In Inventory of Unexploited Business Premises
No
Subject of a Redesignation Plan
No
Summons
Geen rechterlijke herstelmaatregel of bestuurlijke maatregel opgelegd
Subdivision Permit Issued
No
Pre-emptive Right to Spatial Planning
No
Urban destination
Residential area
Flood Area
Property not located in a flood plain/area
P(arcel) Score
klasse A
G(building) Score
klasse A
Renovation Obligation
Niet van toepassing/Non-applicable
In water sensetive area
Niet van toepassing/Non-applicable
Close
