
Exclusive Villa with 6 Bedrooms and Large Garden
€ 699 000
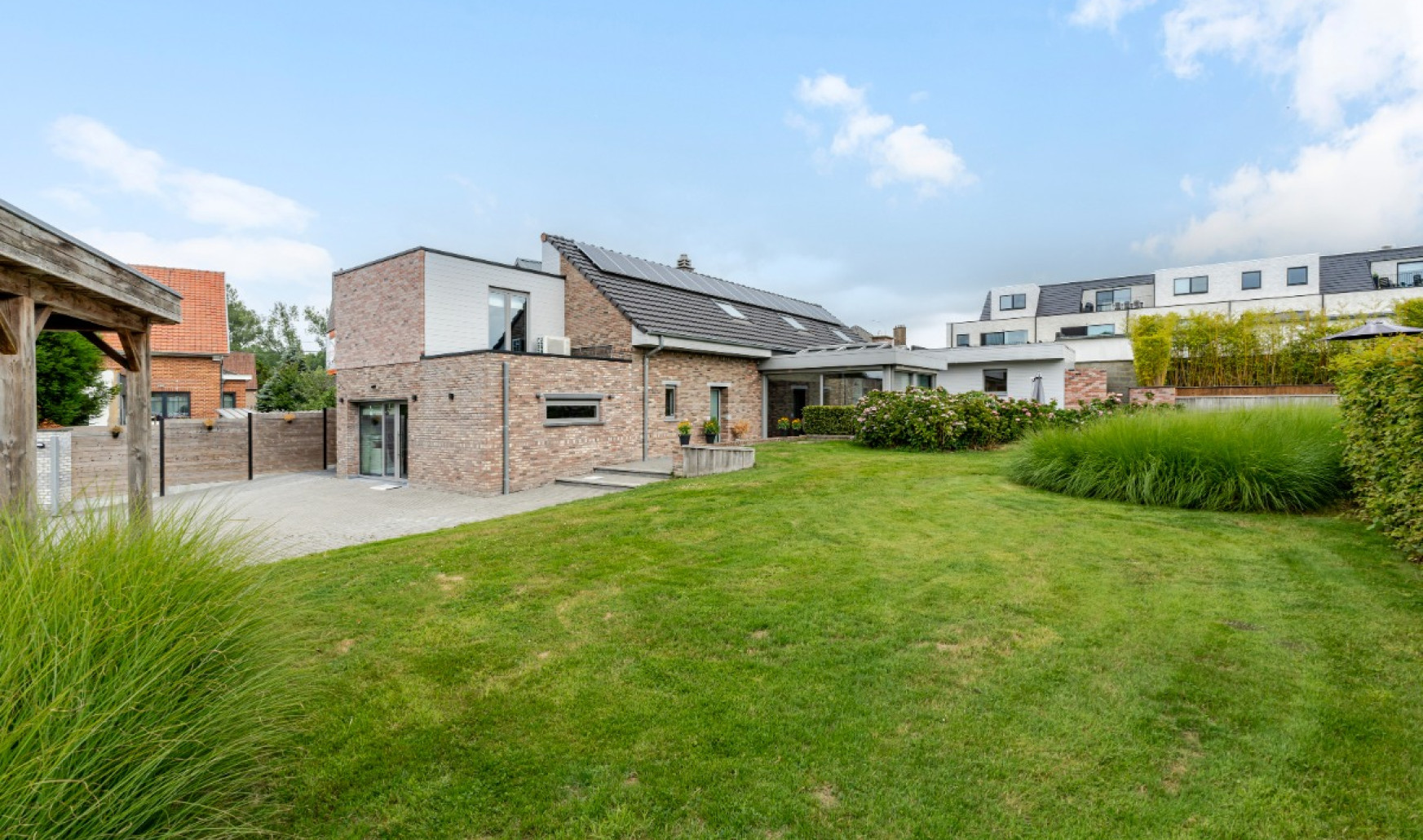
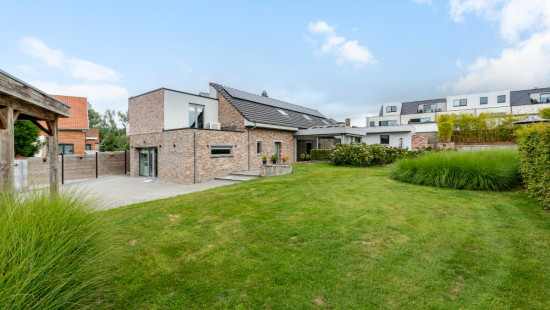
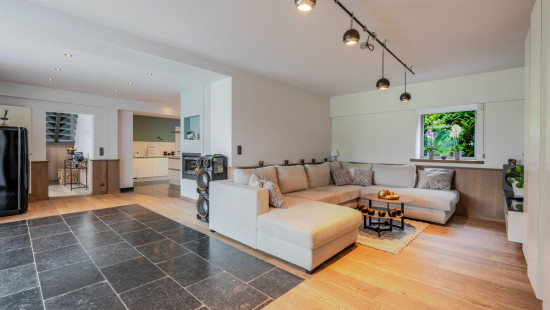
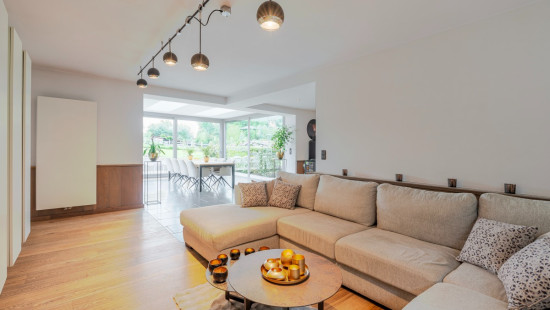
Show +26 photo(s)
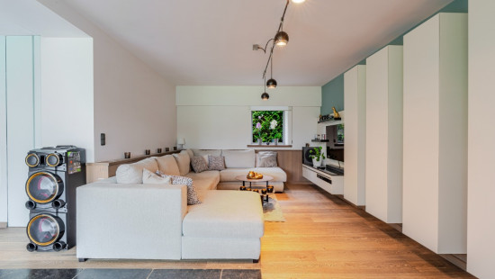
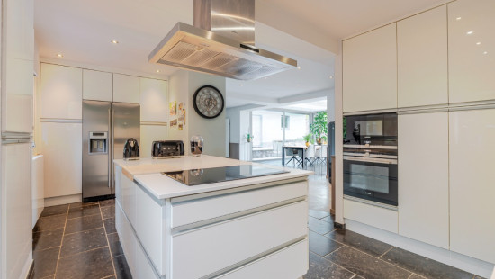
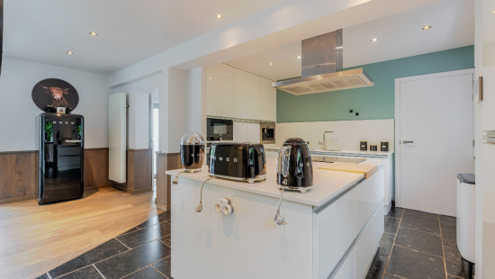
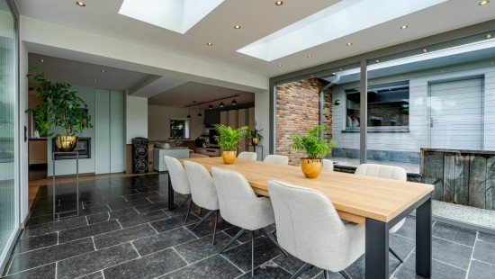
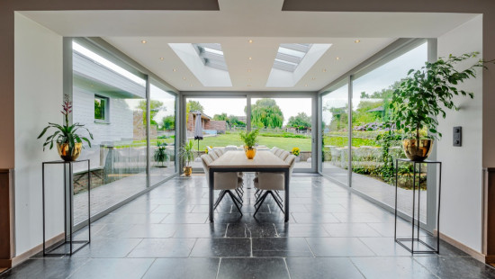
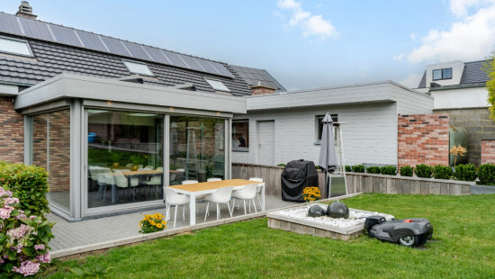
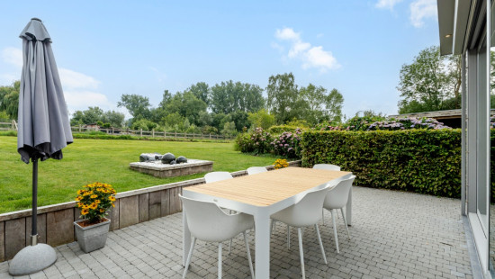
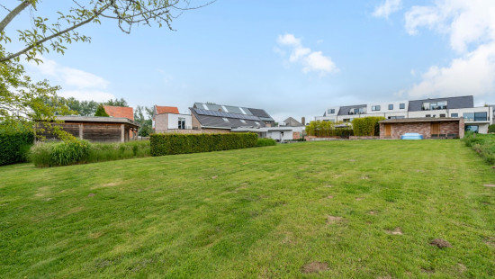
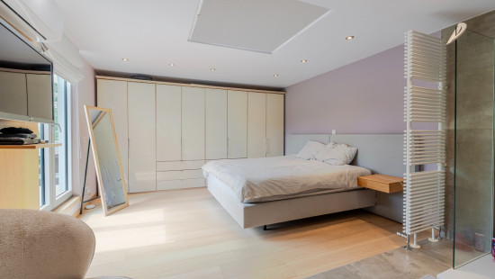
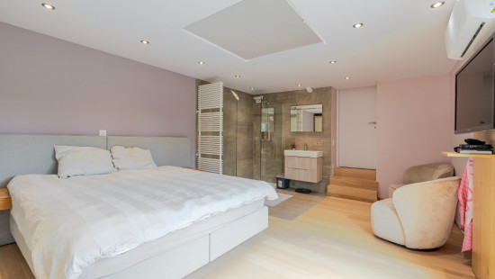
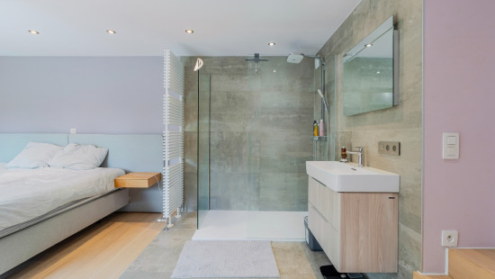
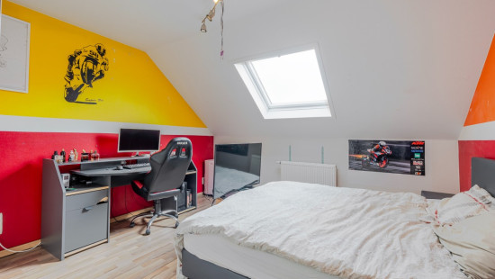
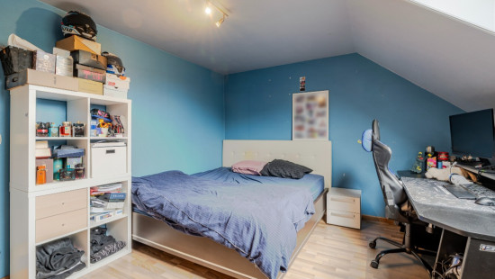
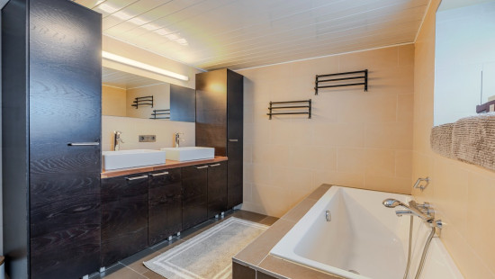
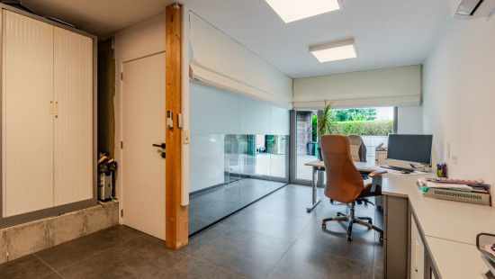
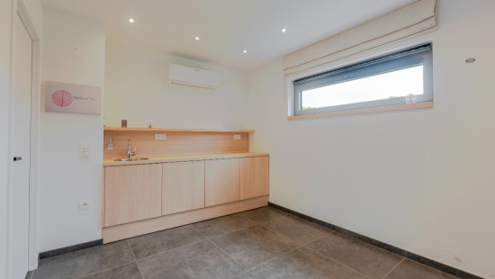
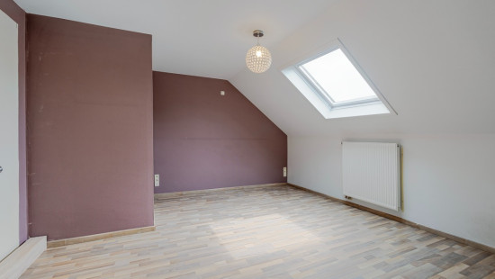
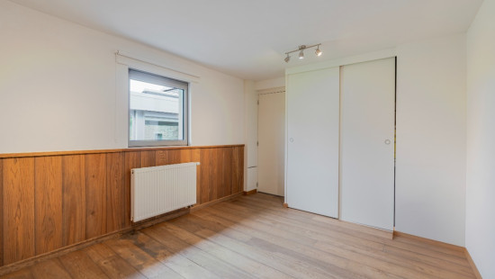
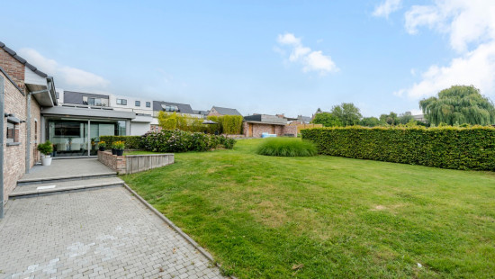
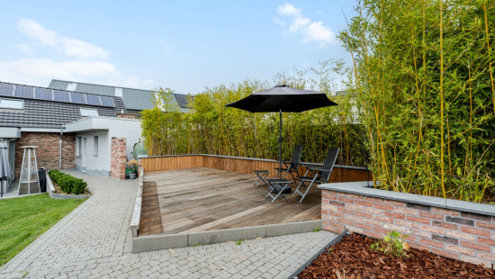
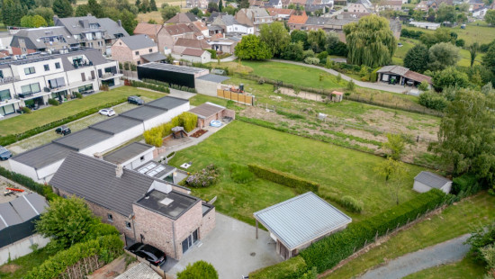
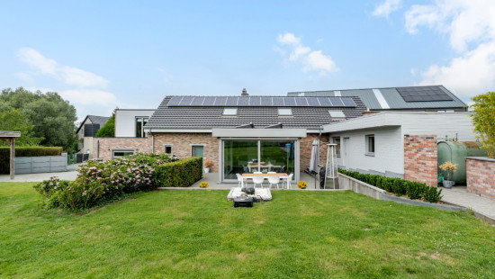
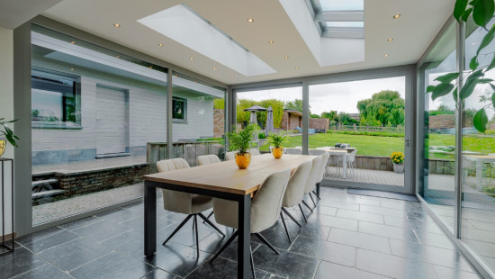
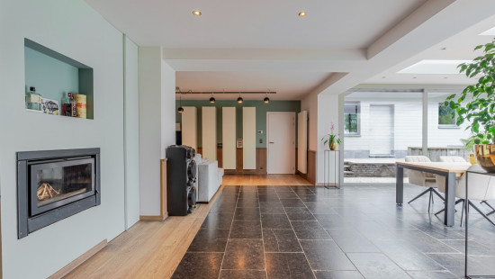
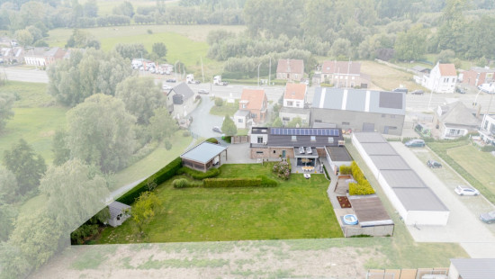
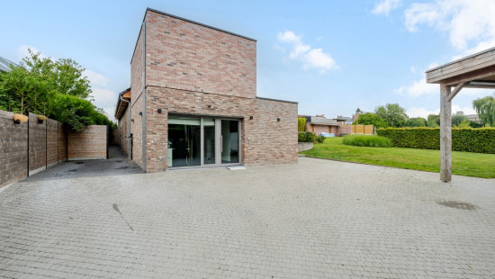
House
Detached / open construction
6 bedrooms (7 possible)
2 bathroom(s)
329 m² habitable sp.
2,331 m² ground sp.
B
Property code: 1393588
Description of the property
Specifications
Characteristics
General
Habitable area (m²)
329.00m²
Soil area (m²)
2331.00m²
Built area (m²)
251.00m²
Width surface (m)
34.00m
Surface type
Brut
Plot orientation
South
Surroundings
City outskirts
Secluded
Residential
Rural
Close to public transport
Unobstructed view
Access roads
Taxable income
€1186,00
Comfort guarantee
Basic
Heating
Heating type
Central heating
Individual heating
Heating elements
Radiators
Direct heating
Hot air
Heating material
Wood
Electricity
Fuel oil
Heat pump (air)
Miscellaneous
Joinery
Aluminium
Double glazing
Triple glazing
Super-insulating high-efficiency glass
Isolation
Detailed information on request
Warm water
Boiler on central heating
Building
Year built
1950
Amount of floors
2
Miscellaneous
Air conditioning
Videophone
Ventilation
Lift present
No
Solar panels
Solar panels
Solar panels present - Included in the price
Green power certificate
Green energy certificates present - Included in the price
Technical and legal info
General
Protected heritage
No
Recorded inventory of immovable heritage
No
Energy & electricity
Electrical inspection
Inspection report pending
Utilities
Electricity
Rainwater well
Sewer system connection
City water
Energy label
B
Certificate number
20240924-0003380854-RES-1
Calculated specific energy consumption
175
Planning information
Urban Planning Permit
Permit issued
Urban Planning Obligation
No
In Inventory of Unexploited Business Premises
No
Subject of a Redesignation Plan
No
Summons
Geen rechterlijke herstelmaatregel of bestuurlijke maatregel opgelegd
Subdivision Permit Issued
No
Pre-emptive Right to Spatial Planning
No
Urban destination
Parkgebied;Woongebied
Flood Area
Property not located in a flood plain/area
P(arcel) Score
klasse D
G(building) Score
klasse D
Renovation Obligation
Niet van toepassing/Non-applicable
In water sensetive area
Niet van toepassing/Non-applicable
Close
