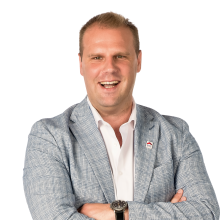
RECENT 500 M² VILLA / IDEAL FOR LIBERAL PROFESSION ON 21 ARE
€ 1 395 000
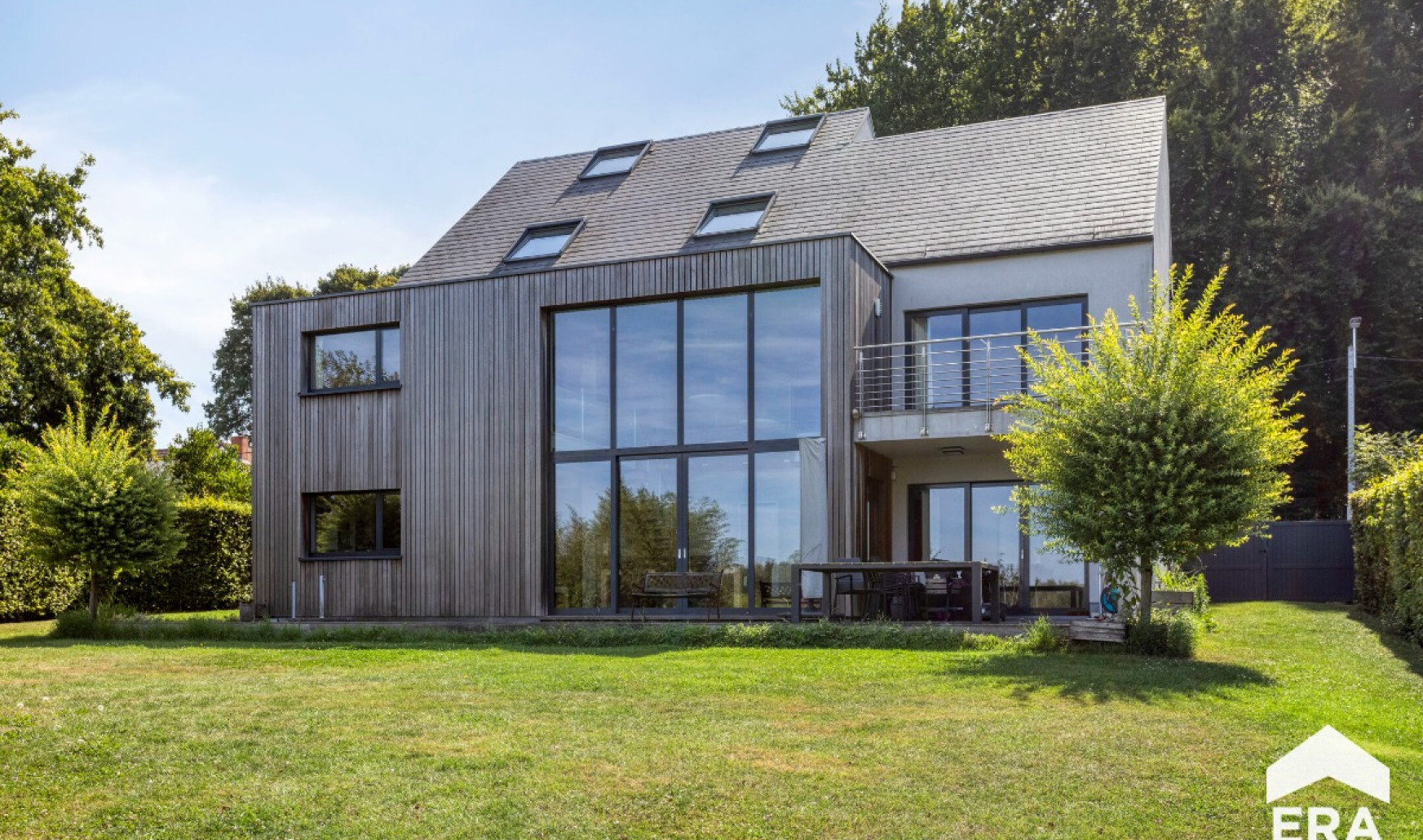
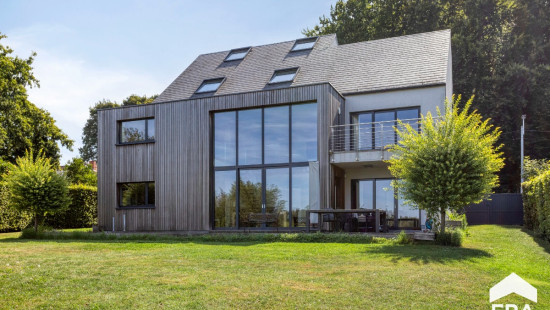
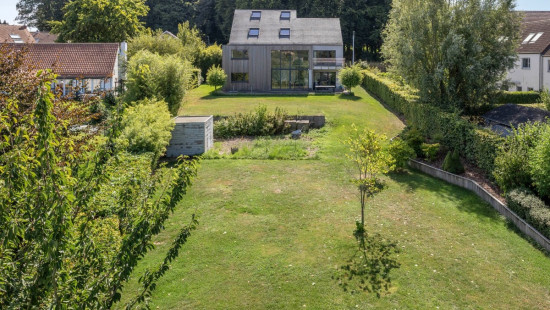
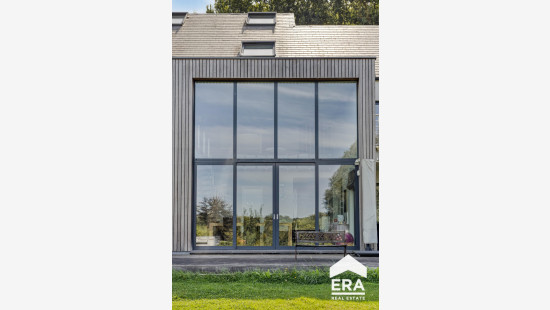
Show +26 photo(s)
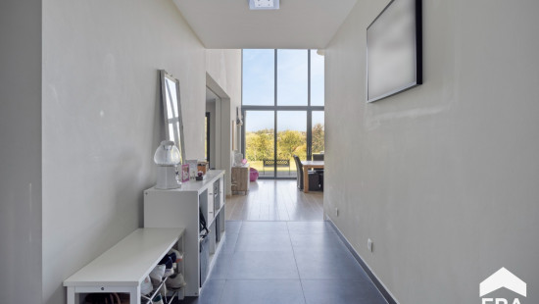
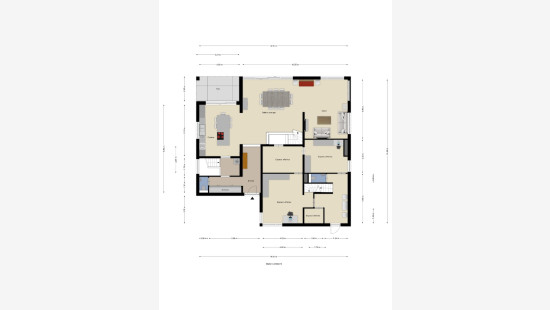
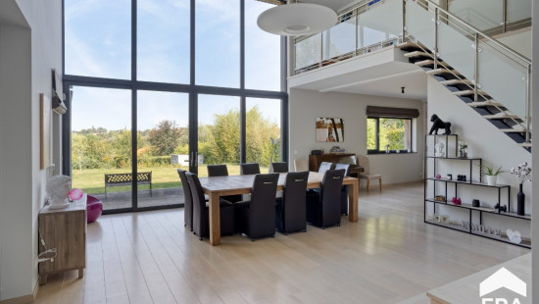
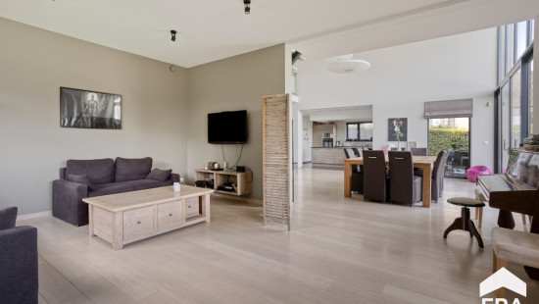
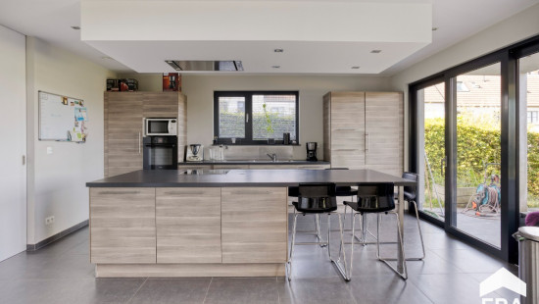
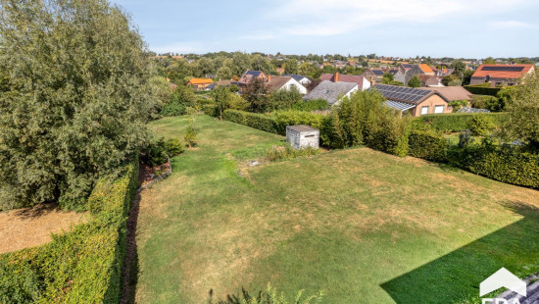
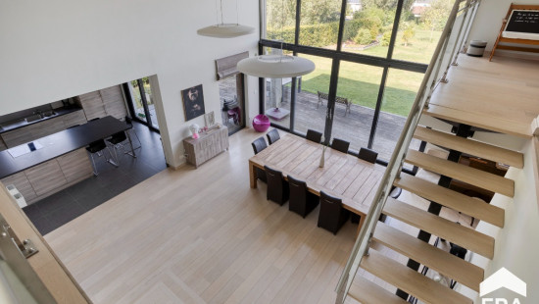
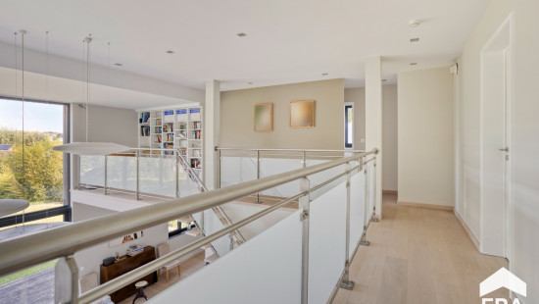
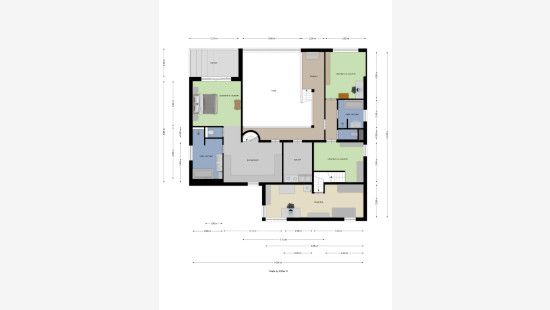
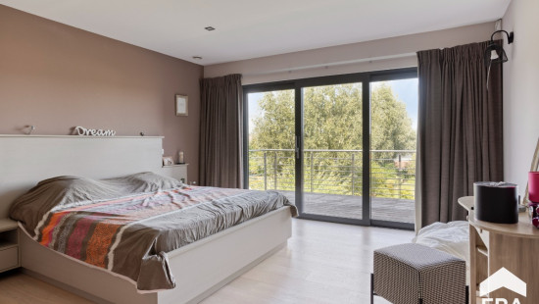
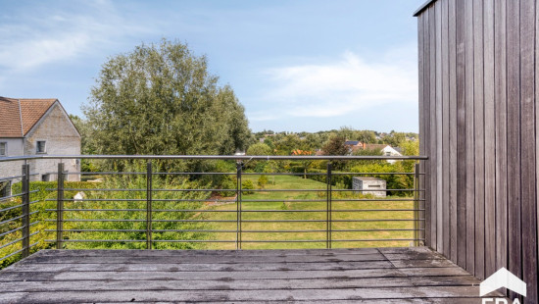
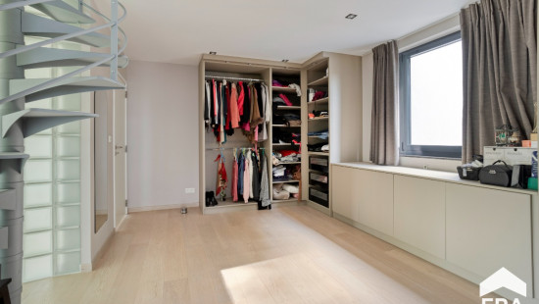
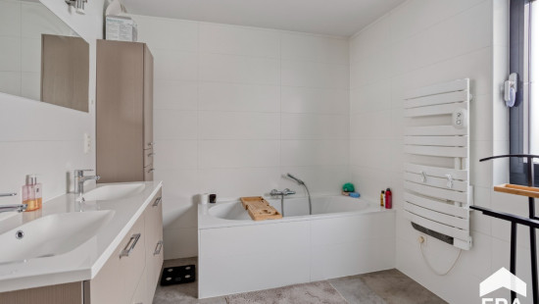
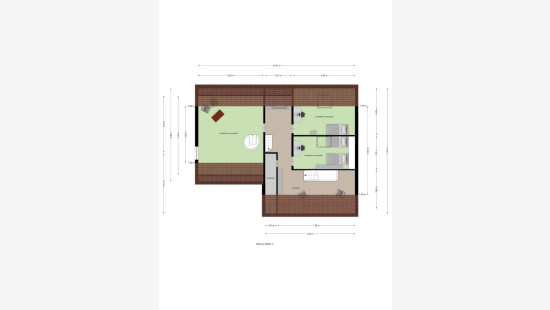
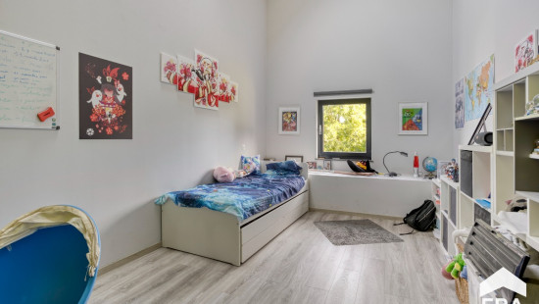
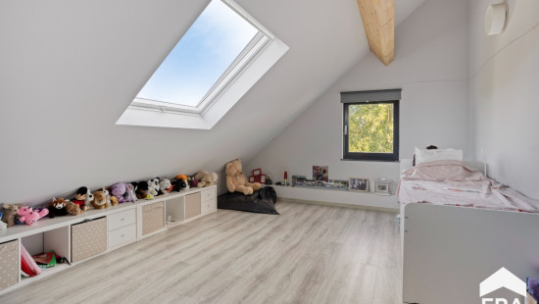
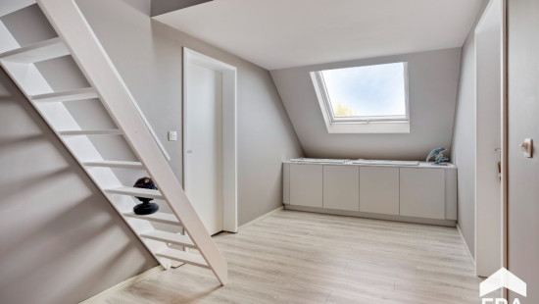
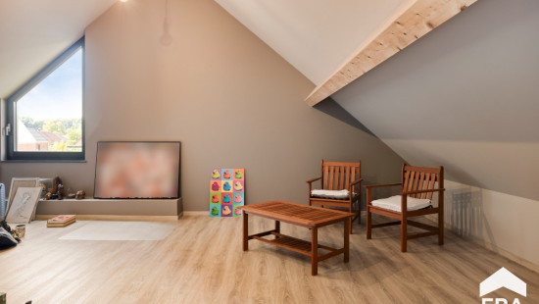
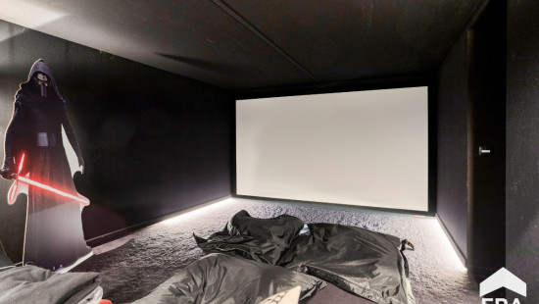
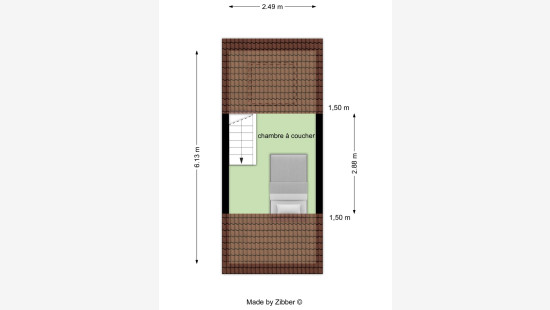
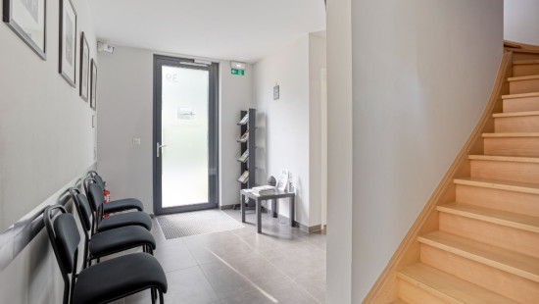
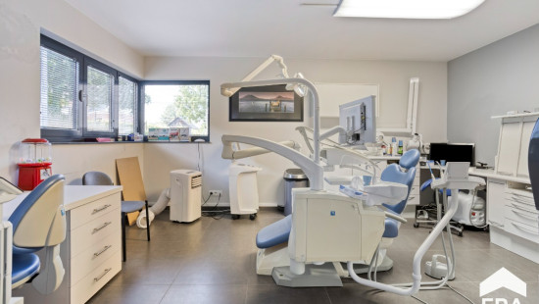
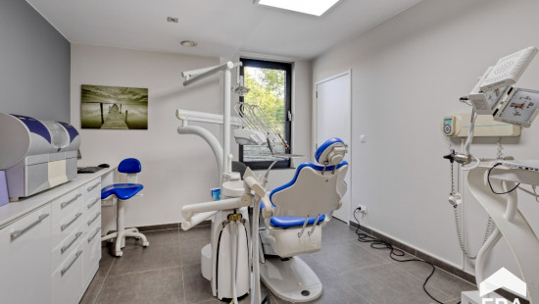
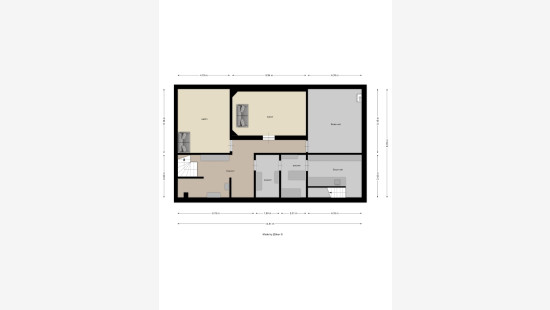
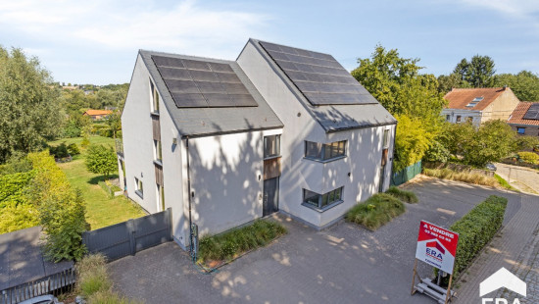
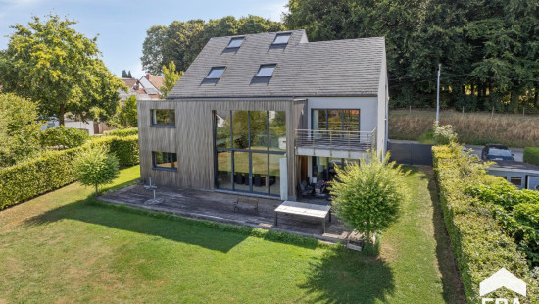
House
Detached / open construction
7 bedrooms (8 possible)
2 bathroom(s)
489 m² habitable sp.
2,111 m² ground sp.
A
Property code: 1397920
Description of the property
Specifications
Characteristics
General
Habitable area (m²)
489.00m²
Soil area (m²)
2111.00m²
Surface type
Net
Surroundings
Green surroundings
Residential
Residential area (villas)
Taxable income
€3587,00
Heating
Heating type
Individual heating
Heating elements
Photovoltaic panel
Underfloor heating
Heating material
Electricity
Miscellaneous
Joinery
Aluminium
Double glazing
Isolation
Detailed information on request
Warm water
Heat pump
Building
Year built
2010
Miscellaneous
Alarm
Videophone
Lift present
No
Details
Garden
Terrace
Entrance hall
Toilet
Kitchen
Living room, lounge
Surgery, office
Bedroom
Bedroom
Bedroom
Bedroom
Bedroom
Bedroom
Bedroom
Bathroom
Bathroom
Office
Toilet
Toilet
Projection room
Atelier
Laundry area
Technical and legal info
General
Protected heritage
No
Recorded inventory of immovable heritage
No
Energy & electricity
Electrical inspection
Inspection report pending
Utilities
Electricity
Cable distribution
Photovoltaic panels
City water
Telephone
Electricity modern
Internet
Energy performance certificate
Yes
Energy label
A
E-level
A
Certificate number
20250723016620
Calculated specific energy consumption
55
Calculated total energy consumption
36101
Planning information
Urban Planning Permit
Permit issued
Urban Planning Obligation
No
In Inventory of Unexploited Business Premises
No
Subject of a Redesignation Plan
No
Subdivision Permit Issued
No
Pre-emptive Right to Spatial Planning
No
Flood Area
Property not located in a flood plain/area
Renovation Obligation
Niet van toepassing/Non-applicable
In water sensetive area
Niet van toepassing/Non-applicable
Close
