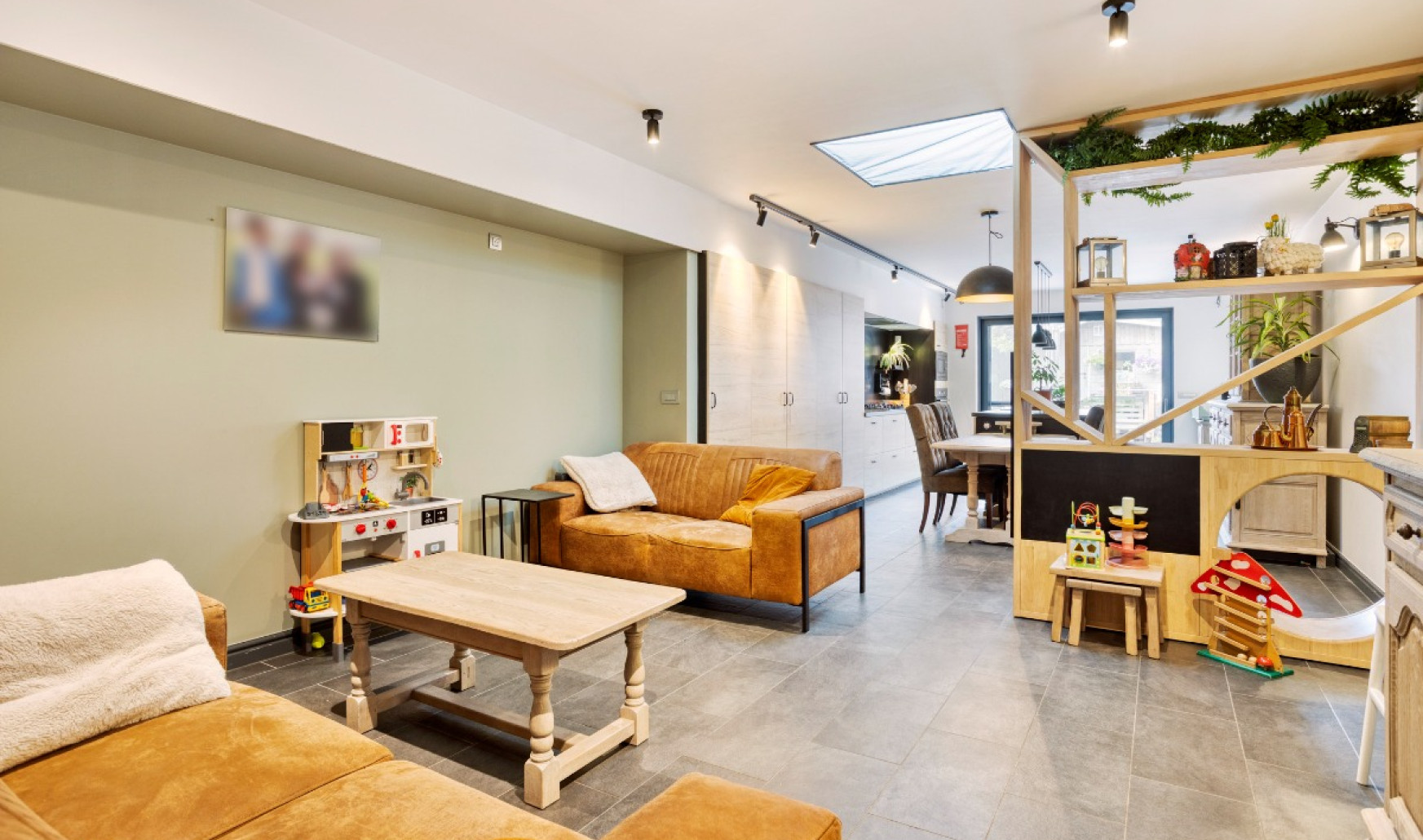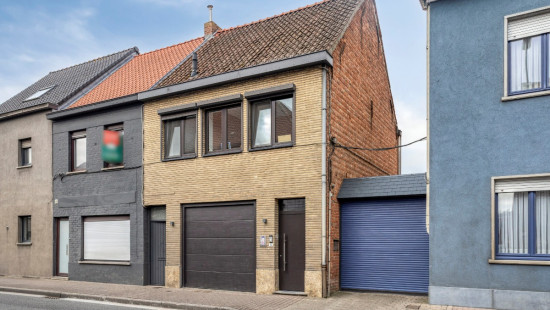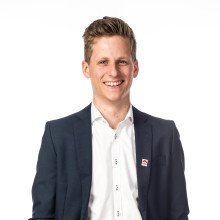
Fully renovated house for sale in the center of Olsene
€ 370 000
Visit on 20/09 from 11:00 to 12:00




Show +21 photo(s)





















House
2 facades / enclosed building
3 bedrooms
1 bathroom(s)
188 m² habitable sp.
186 m² ground sp.
B
Property code: 1403157
Description of the property
Specifications
Characteristics
General
Habitable area (m²)
188.00m²
Soil area (m²)
186.00m²
Built area (m²)
95.00m²
Width surface (m)
8.80m
Surface type
Brut
Plot orientation
West
Orientation frontage
East
Surroundings
Centre
Access roads
Taxable income
€601,00
Heating
Heating type
Central heating
Heating elements
Underfloor heating
Hot air
Heating material
Gas
Electricity
Miscellaneous
Joinery
Aluminium
Wood
Double glazing
Skylight
Isolation
Roof
Cavity insulation
Floor slab
Glazing
Façade insulation
Wall
Roof insulation
Warm water
Boiler on central heating
Building
Year built
1870
Miscellaneous
Air conditioning
Roller shutters
Intercom
Videophone
Lift present
No
Solar panels
Solar panels
Solar panels present - Included in the price
Details
Bedroom
Bedroom
Bedroom
Entrance hall
Garage
Basement
Living room, lounge
Kitchen
Garden
Bathroom
Technical and legal info
General
Protected heritage
No
Recorded inventory of immovable heritage
No
Energy & electricity
Utilities
Gas
Electricity
Septic tank
Rainwater well
Natural gas present in the street
Sewer system connection
Photovoltaic panels
City water
Internet
Water softener
Energy performance certificate
Yes
Energy label
B
Calculated specific energy consumption
102
Planning information
Urban Planning Permit
Permit issued
Urban Planning Obligation
No
In Inventory of Unexploited Business Premises
No
Subject of a Redesignation Plan
No
Summons
Geen rechterlijke herstelmaatregel of bestuurlijke maatregel opgelegd
Subdivision Permit Issued
No
Pre-emptive Right to Spatial Planning
No
Urban destination
Residential area
Flood Area
Property not located in a flood plain/area
P(arcel) Score
klasse B
G(building) Score
klasse B
Renovation Obligation
Niet van toepassing/Non-applicable
In water sensetive area
Niet van toepassing/Non-applicable

Visit during the Open House Day
Visit the ERA OPEN HOUSE DAY and enjoy our ‘fast lane experience’! Registration is not required, but it allows us to better inform you before and during your visit.
Close
