
Exceptional property with indoor swimming pool
€ 699 000
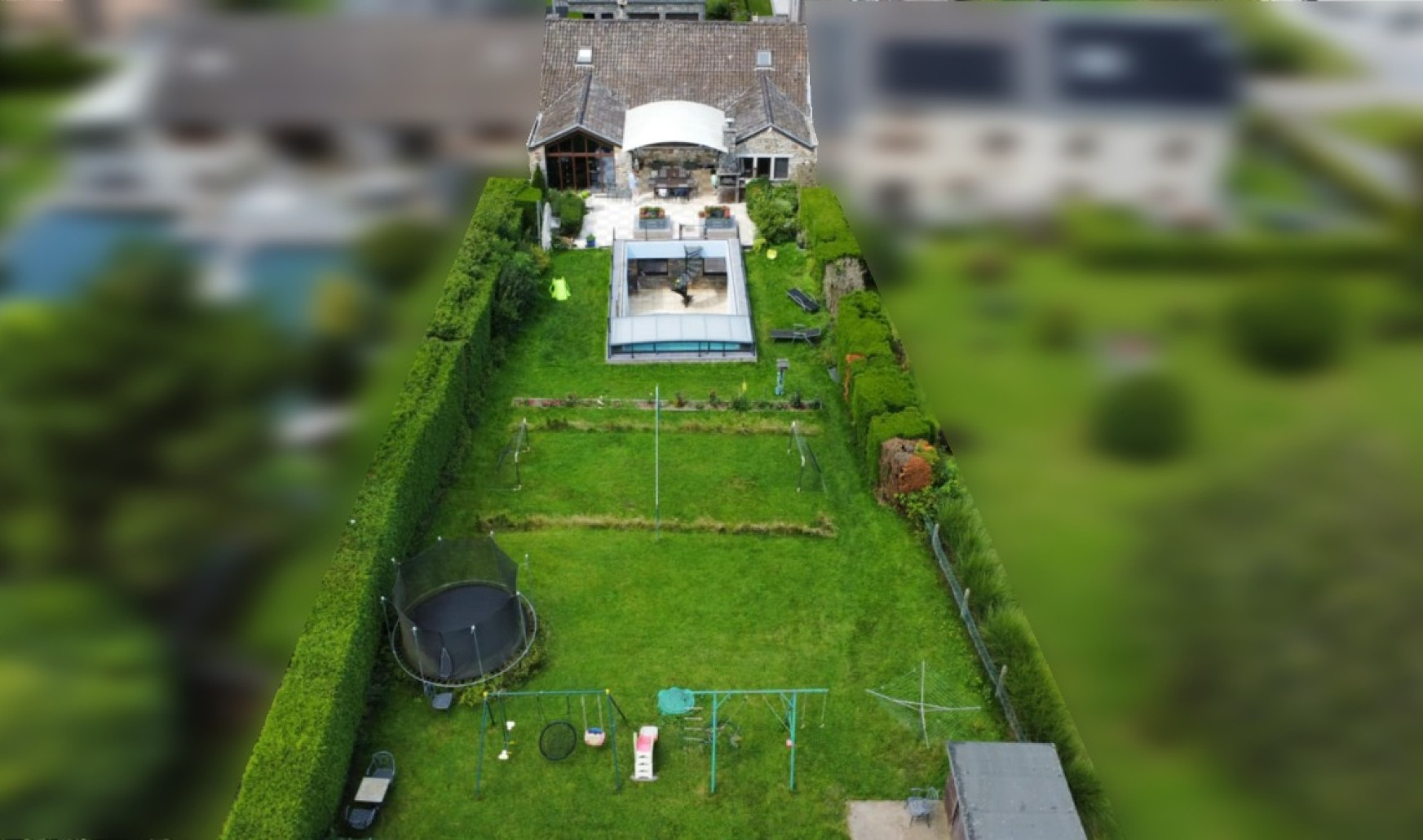
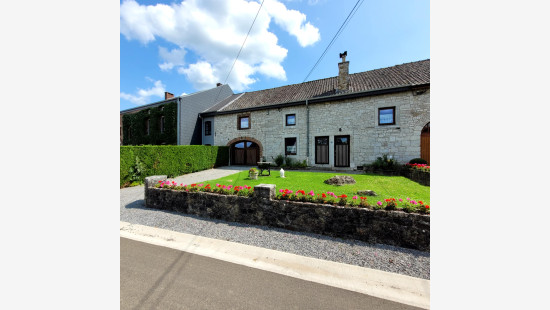
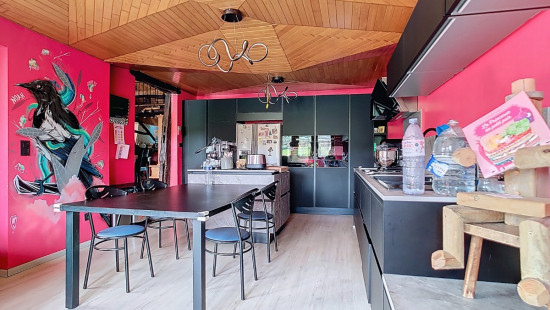
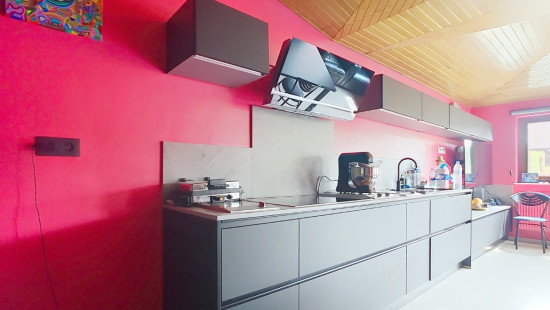
Show +24 photo(s)
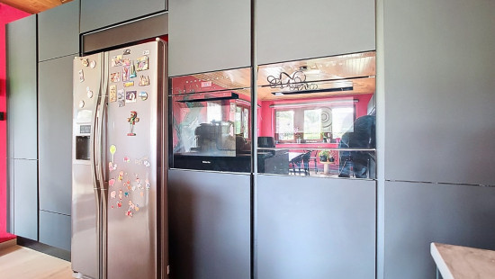
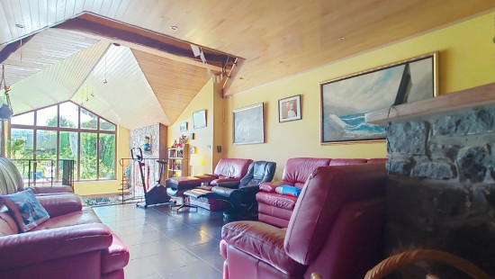
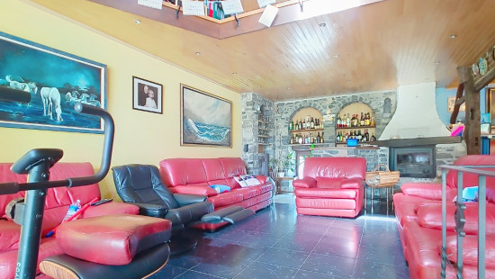
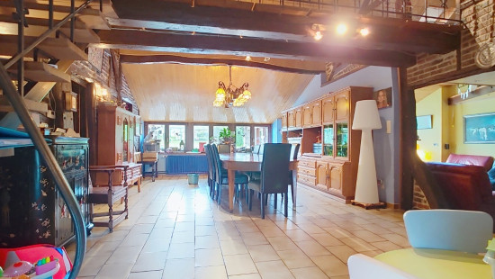
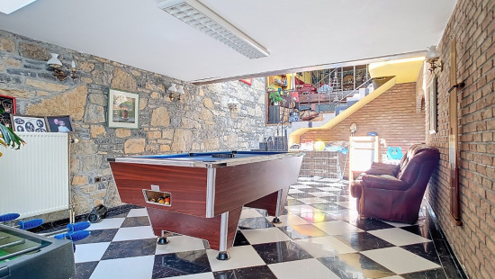
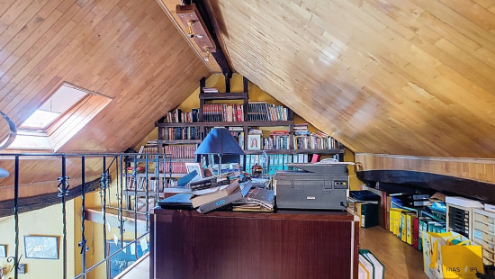
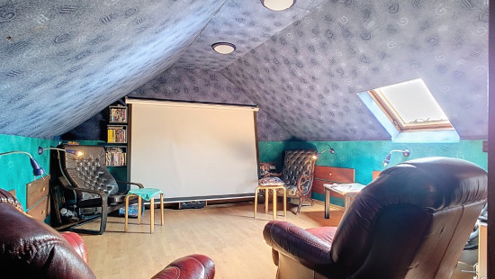
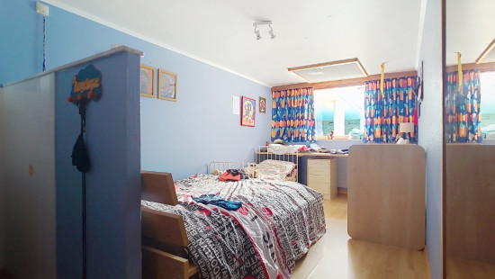
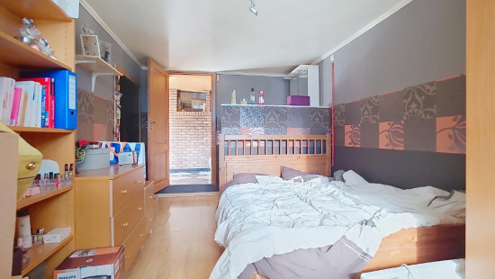
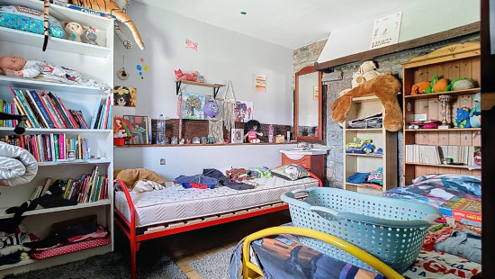
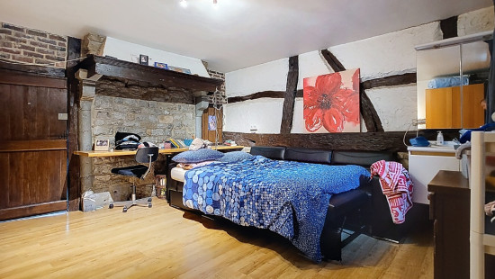
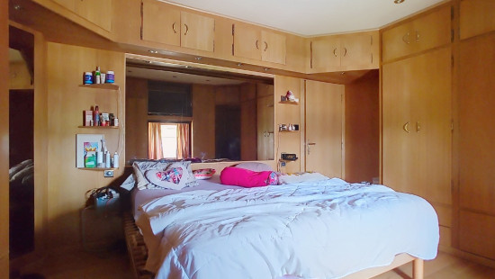
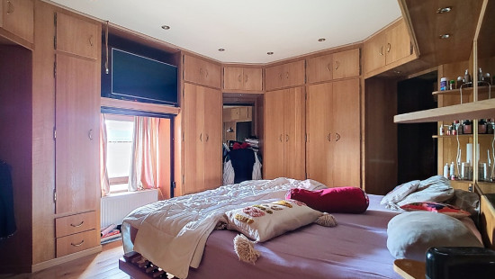
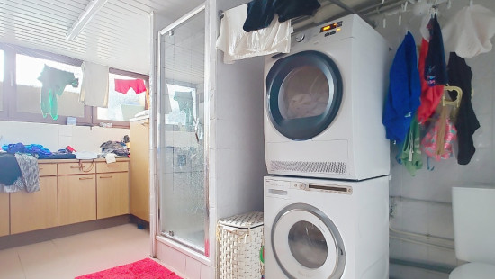
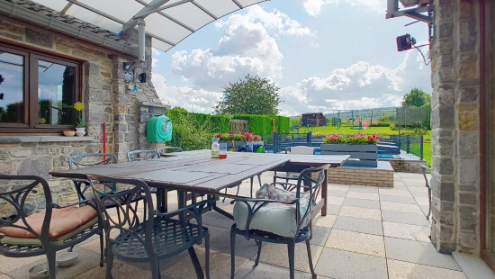
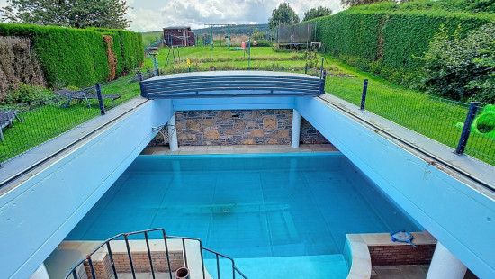
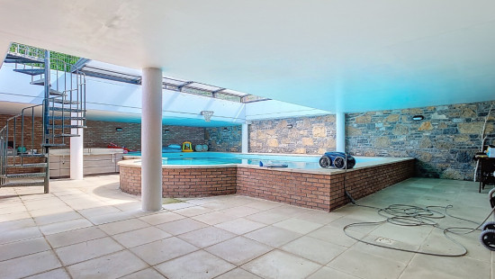
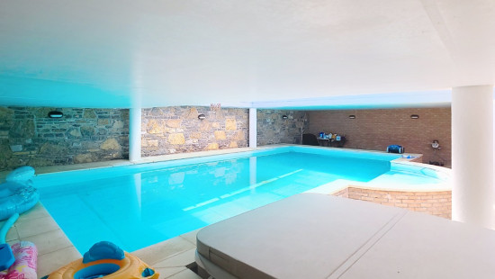
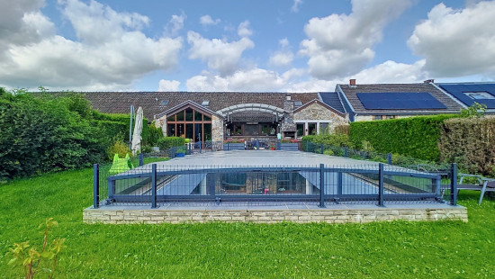
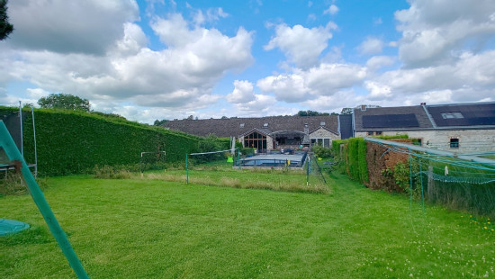
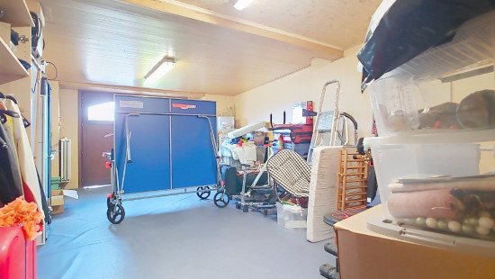
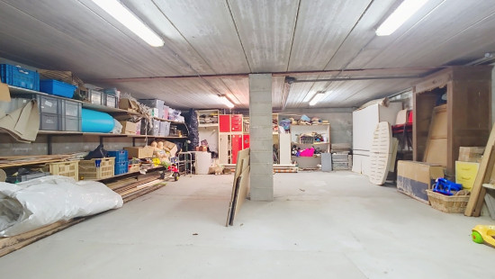
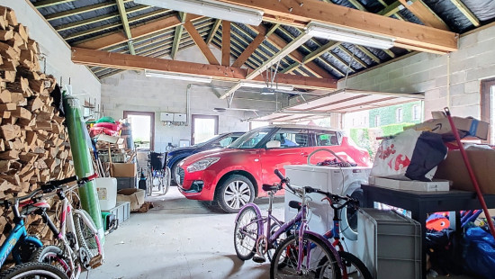
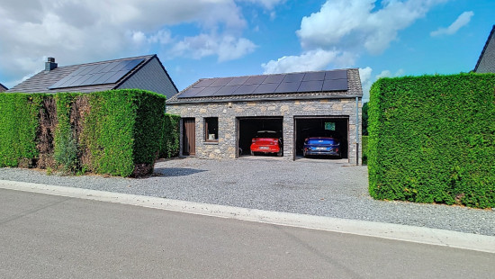
House
2 facades / enclosed building
7 bedrooms
2 bathroom(s)
510 m² habitable sp.
2,616 m² ground sp.
D
Property code: 1398304
Description of the property
Specifications
Characteristics
General
Habitable area (m²)
510.00m²
Soil area (m²)
2616.00m²
Surface type
Net
Plot orientation
South-East
Orientation frontage
South-East
Surroundings
Tourist zone
Green surroundings
Taxable income
€743,00
Heating
Heating type
Central heating
Heating elements
Radiators
Heating material
Fuel oil
Miscellaneous
Joinery
Wood
Double glazing
Isolation
Detailed information on request
Warm water
Electric boiler
Building
Year built
from 1850 to 1874
Amount of floors
3
Miscellaneous
Alarm
Lift present
No
Solar panels
Solar panels
Solar panels present - Included in the price
Details
Garage
Basement
Garage
Garage
Storage
Bathroom
Hall
Bedroom
Bedroom
Bedroom
Hobby room
Hall
Poolhouse
Garden
Bedroom
Bathroom
Kitchen
Dining room
Hall
Living room, lounge
Hall
Bedroom
Office
Hall
Bedroom
Bedroom
Hall
Entrance hall
Laundry area
Boiler room
Technical and legal info
General
Protected heritage
No
Recorded inventory of immovable heritage
No
Energy & electricity
Electrical inspection
Inspection report - compliant
Contents oil fuel tank
2500.00
Utilities
Electricity
City water
Energy performance certificate
Yes
Energy label
D
EPB
D
E-level
D
Certificate number
20241206011290
EPB description
D
Calculated specific energy consumption
264
CO2 emission
65.00
Calculated total energy consumption
123826
Planning information
Urban Planning Permit
Property built before 1962
Urban Planning Obligation
No
In Inventory of Unexploited Business Premises
No
Subject of a Redesignation Plan
No
Summons
Geen rechterlijke herstelmaatregel of bestuurlijke maatregel opgelegd
Subdivision Permit Issued
No
Pre-emptive Right to Spatial Planning
No
Urban destination
La zone d'habitat à caractère rural
Flood Area
Property not located in a flood plain/area
Renovation Obligation
Niet van toepassing/Non-applicable
In water sensetive area
Niet van toepassing/Non-applicable


Close

