
Recently built stylish luxury duplex apartment, Kraainem
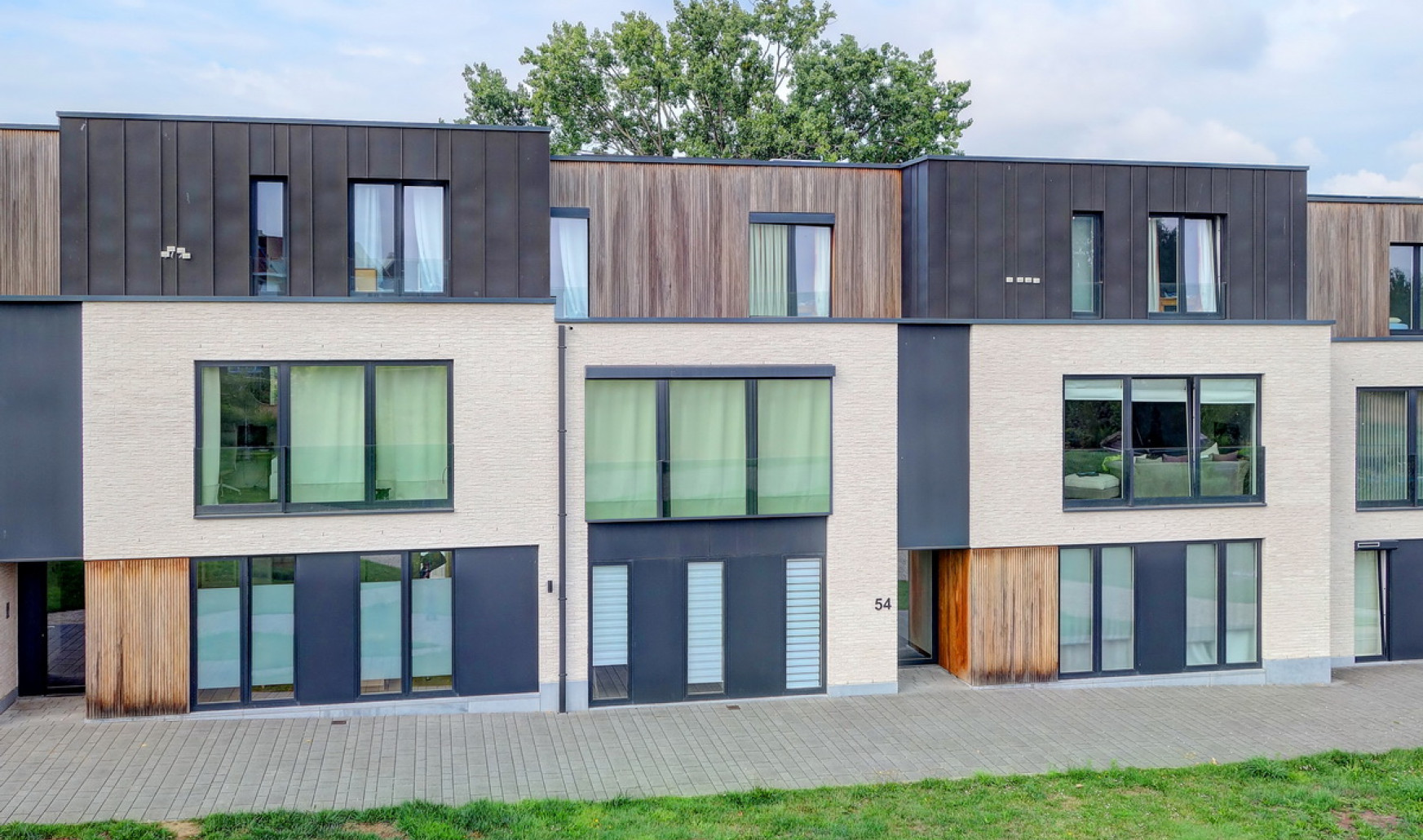
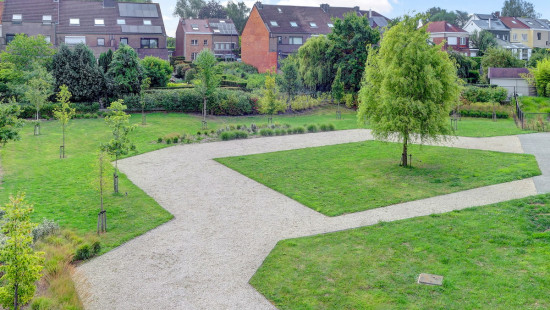
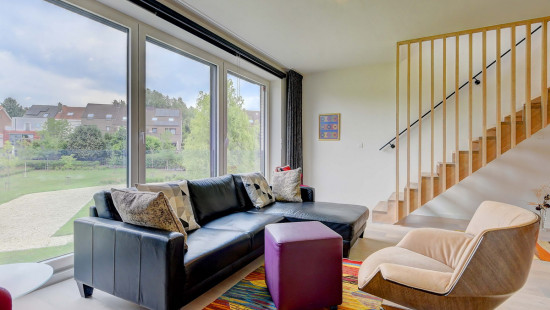
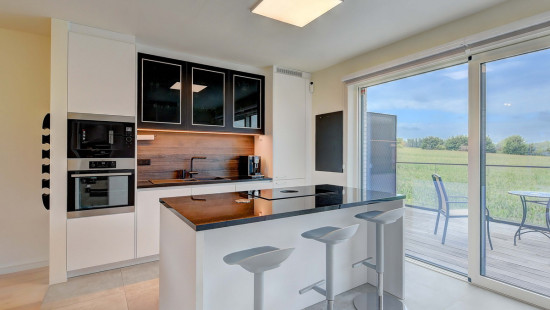
Show +26 photo(s)
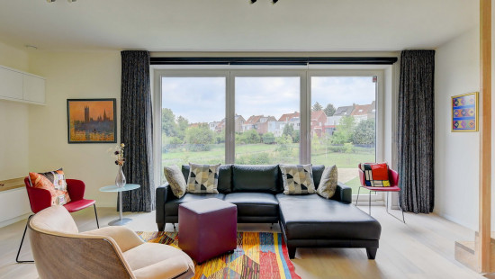
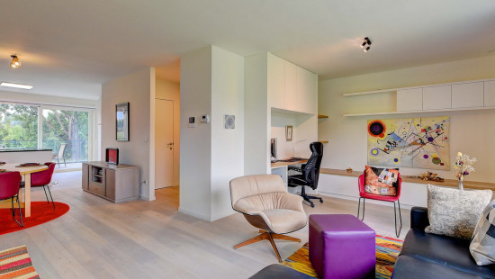
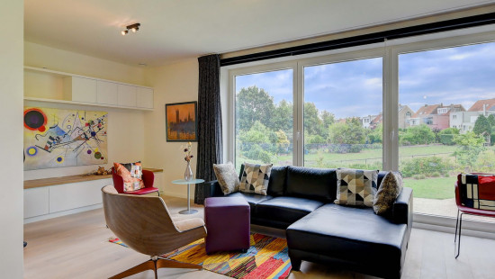
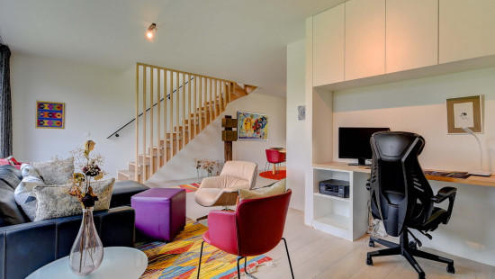
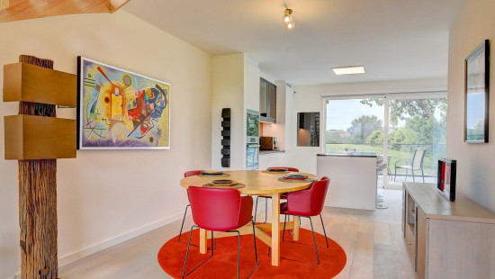
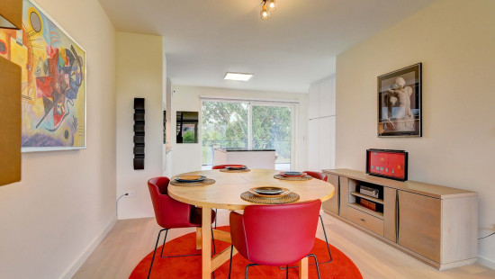
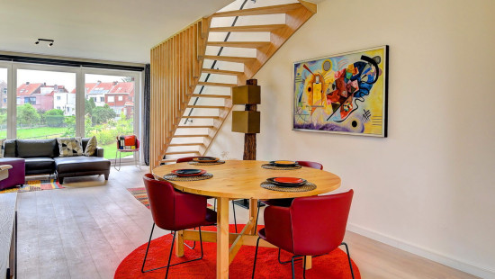
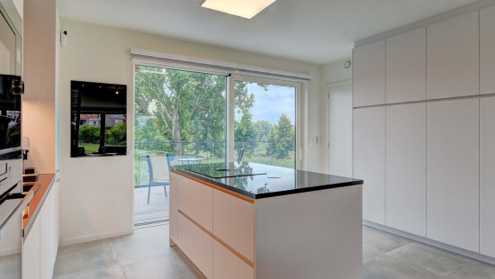
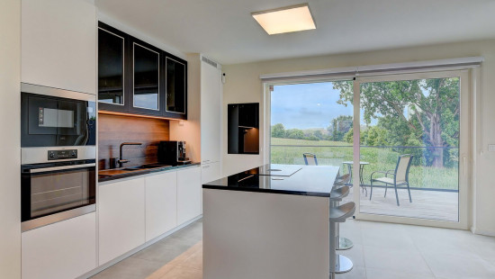
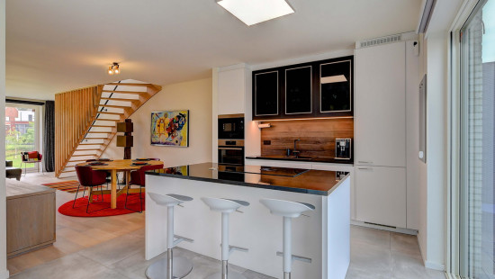
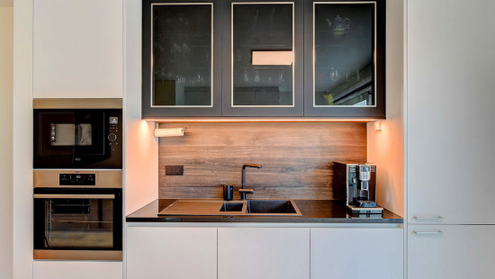
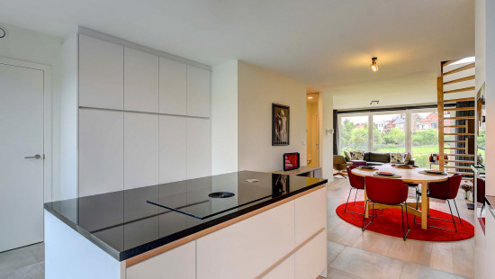
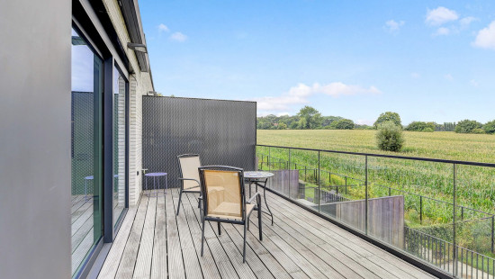
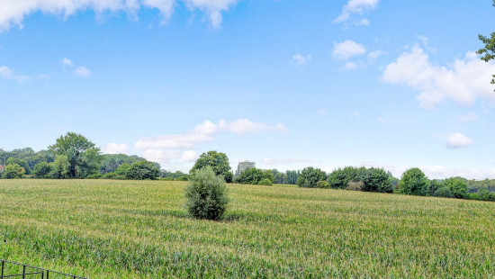
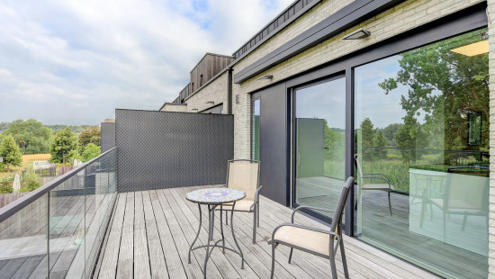
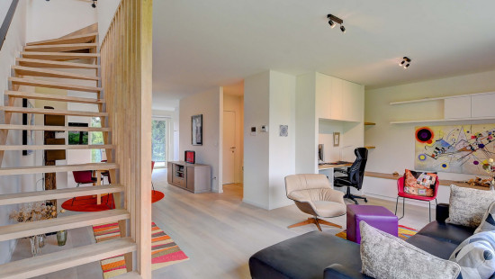
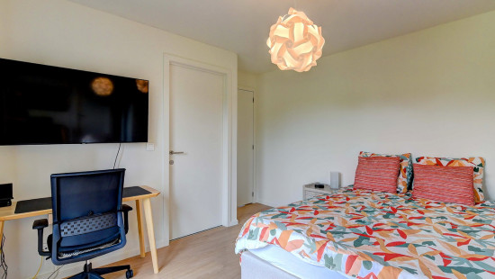
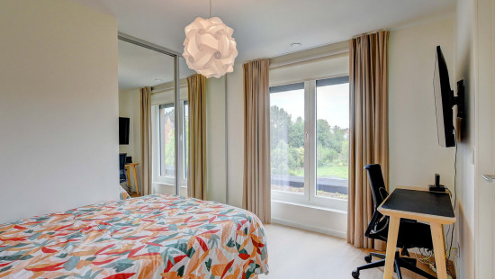
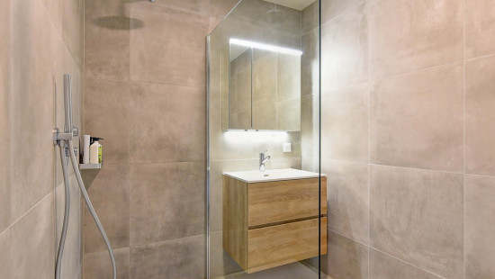
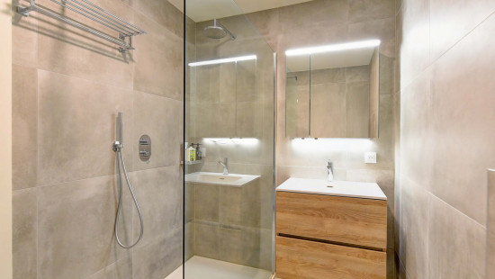
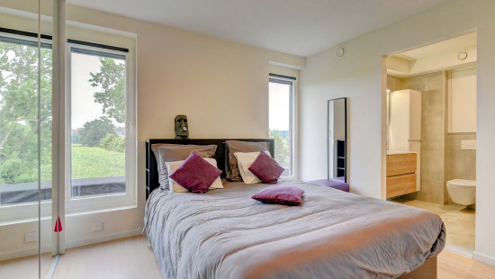
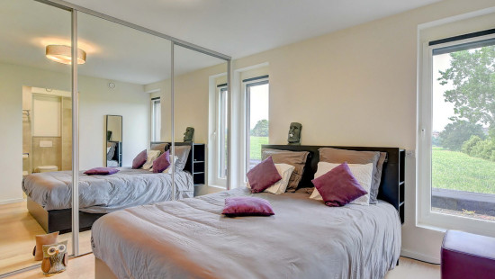
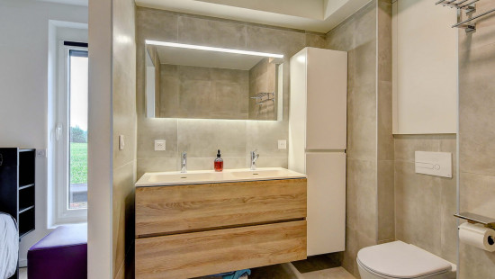
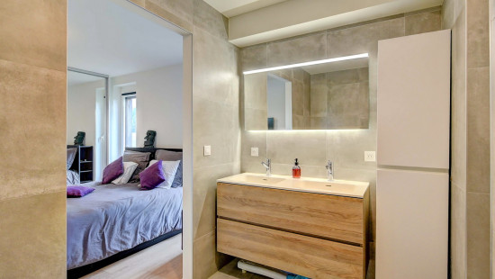
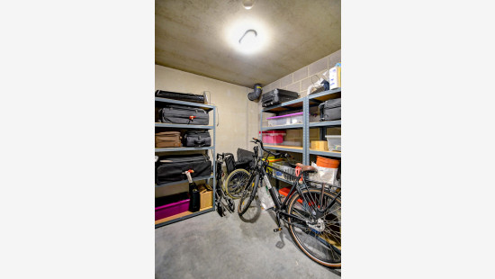
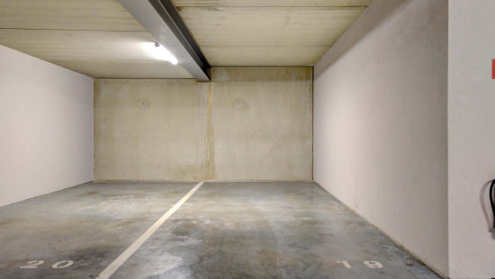
Flat, apartment
2 facades / enclosed building
2 bedrooms
2 bathroom(s)
99 m² habitable sp.
A
Property code: 1397333
Description of the property
Specifications
Characteristics
General
Habitable area (m²)
99.00m²
Surface type
Brut
Plot orientation
South-West
Surroundings
Green surroundings
Park
Residential
Near school
Close to public transport
Near railway station
Unobstructed view
Hospital nearby
Taxable income
€2067,00
Comfort guarantee
Basic
Description of common charges
Onderhoud en schoonmaken gebouwen, onderhoud tuinen, elektriciteit en water gemeenschappelijke delen, verzekering, syndicus
Heating
Heating type
Central heating
Heating elements
Underfloor heating
Heating material
Heat pump (air)
Miscellaneous
Joinery
Aluminium
Double glazing
Isolation
Floor slab
Glazing
Façade insulation
Floor plate heat
Roof insulation
Floor plate acoustic
Warm water
Heat pump
Building
Year built
2021
Floor
1
Amount of floors
2
Miscellaneous
Alarm
Electric roller shutters
Electric sun protection
Videophone
Ventilation
Lift present
Yes
Solar panels
Solar panels
Solar panels present - Included in the price
Details
Entrance hall
Toilet
Living room, lounge
Dining room
Kitchen
Laundry area
Bedroom
Bathroom
Bedroom
Bathroom
Terrace
Basement
Parking space
Parking space
Technical and legal info
General
Protected heritage
No
Recorded inventory of immovable heritage
No
Energy & electricity
Electrical inspection
Inspection report - compliant
Utilities
Electricity
Rainwater well
Sewer system connection
Cable distribution
Photovoltaic panels
City water
Telephone
Internet
Separate sewage system
Water softener
Energy performance certificate
Yes
Energy label
A
Certificate number
23099-G-OMV_2019006935/EP18077/A001/D05/SD012
Calculated specific energy consumption
24
Planning information
Urban Planning Permit
Permit issued
Urban Planning Obligation
Yes
In Inventory of Unexploited Business Premises
No
Subject of a Redesignation Plan
No
Subdivision Permit Issued
Yes
Pre-emptive Right to Spatial Planning
Yes
Urban destination
Residential area
Flood Area
Property not located in a flood plain/area
P(arcel) Score
klasse A
G(building) Score
klasse A
Renovation Obligation
Niet van toepassing/Non-applicable
In water sensetive area
Niet van toepassing/Non-applicable
Close
