
PLEASANT FARMHOUSE IN COUNTRY LAND
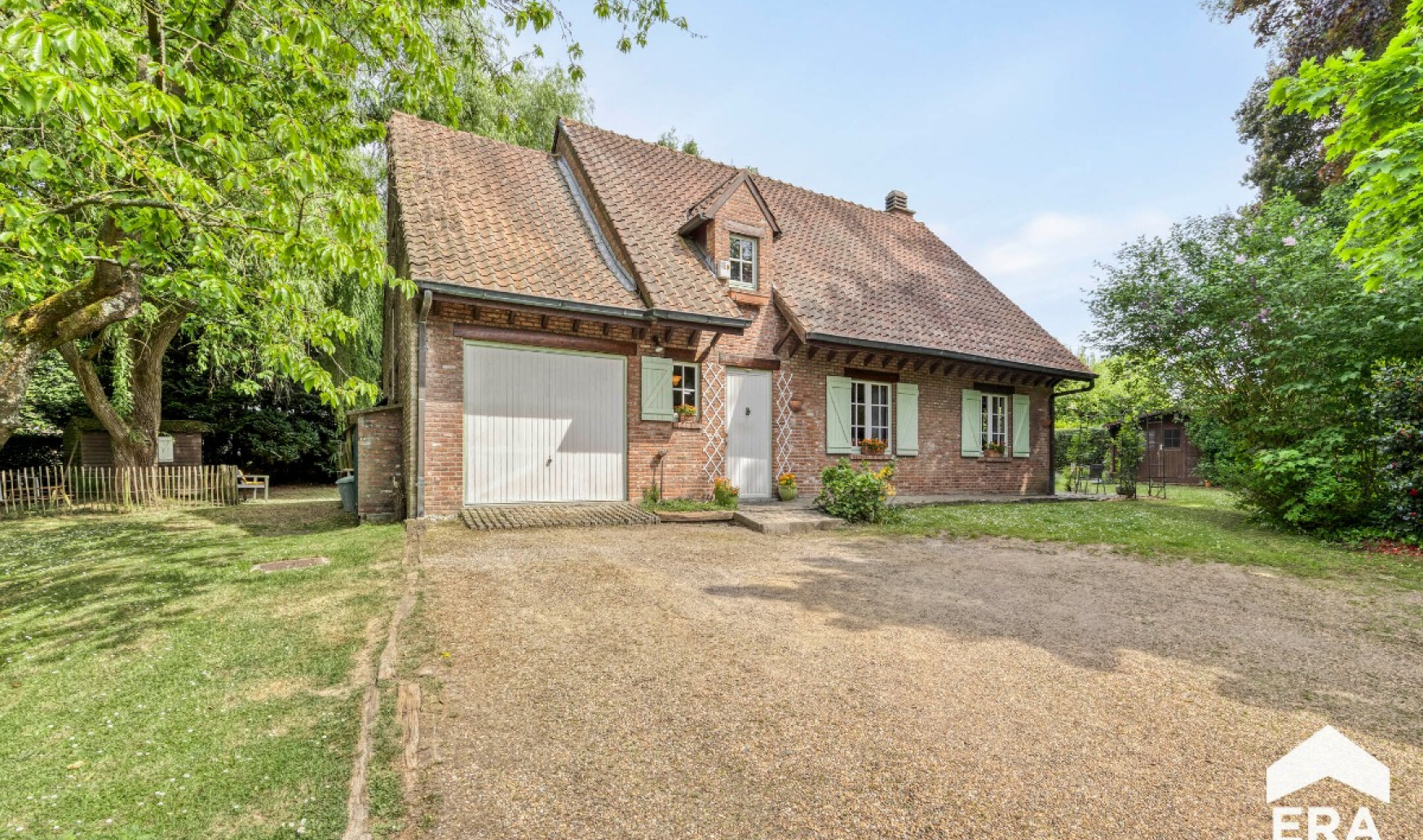
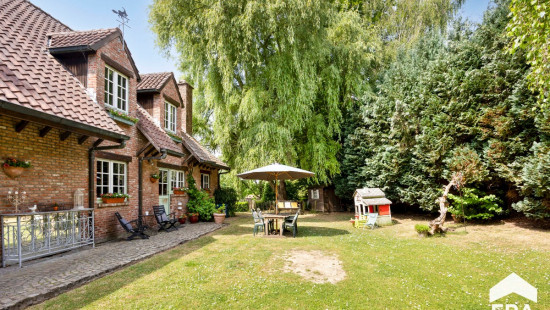
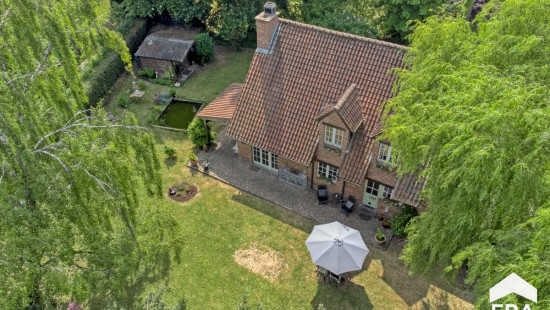
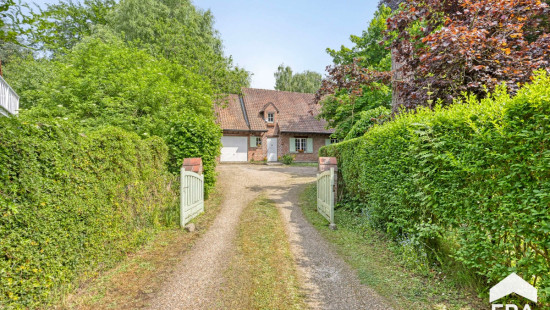
Show +24 photo(s)

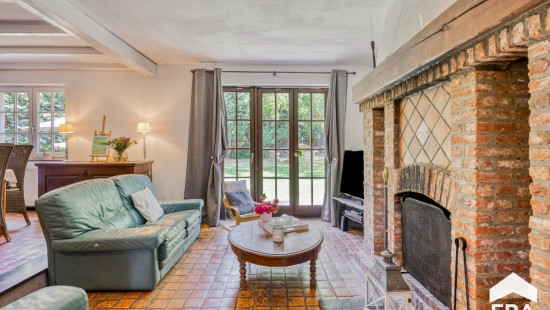
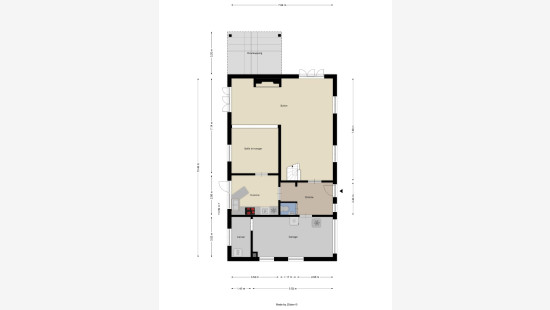
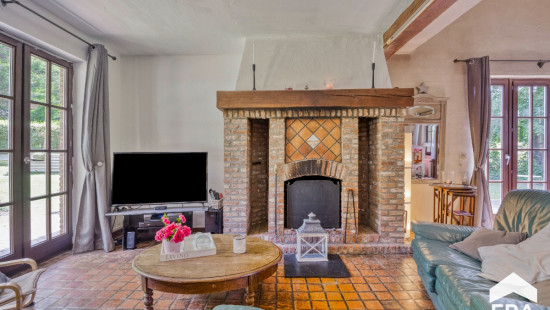
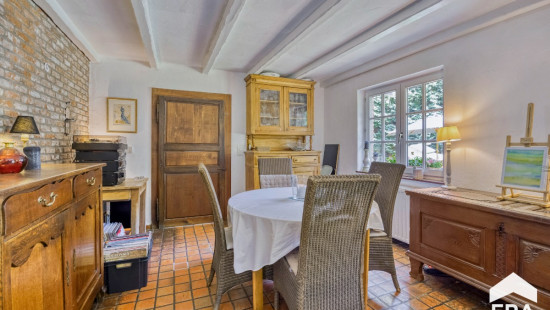
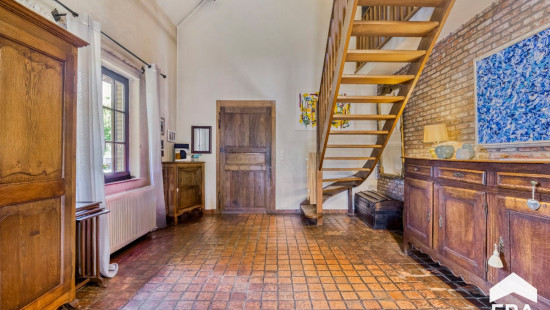
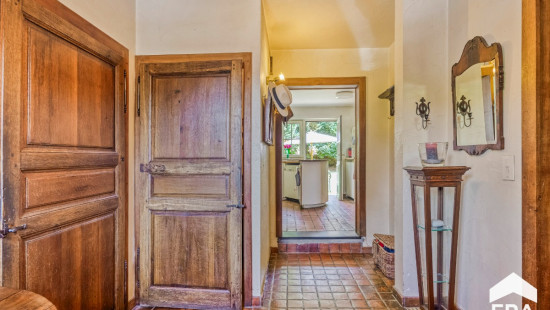
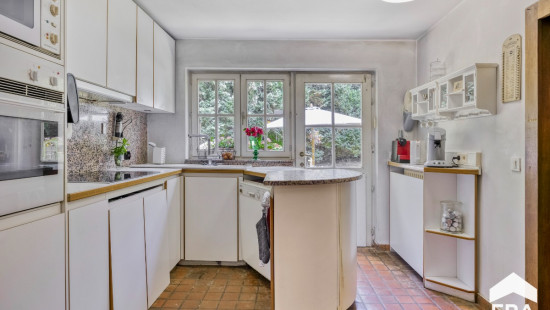
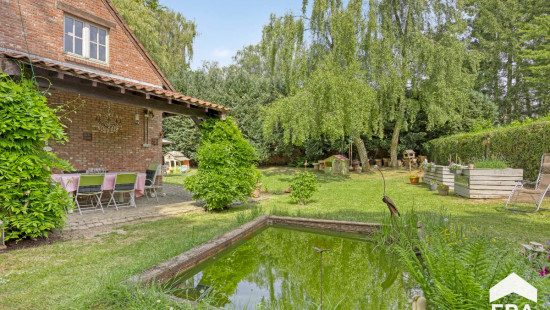
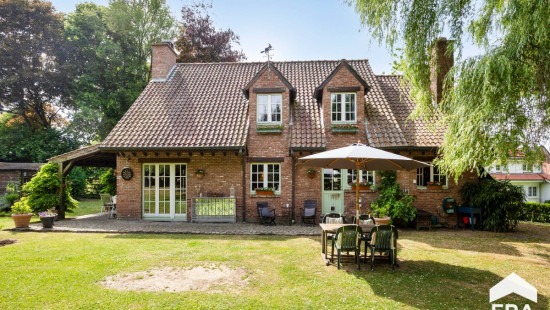
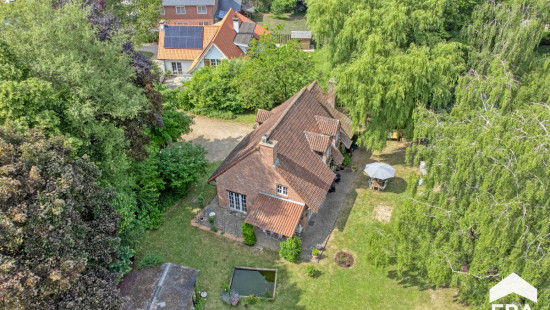
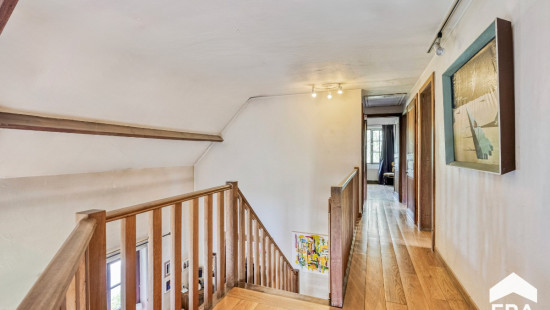
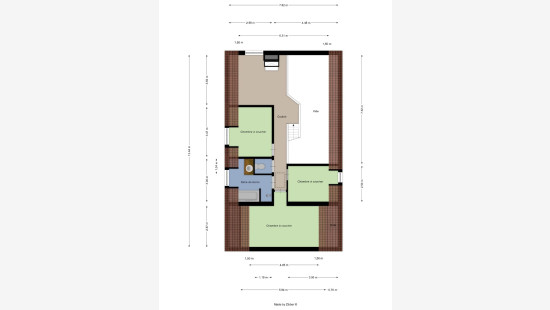
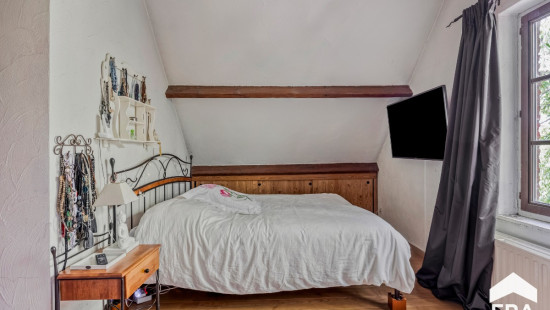
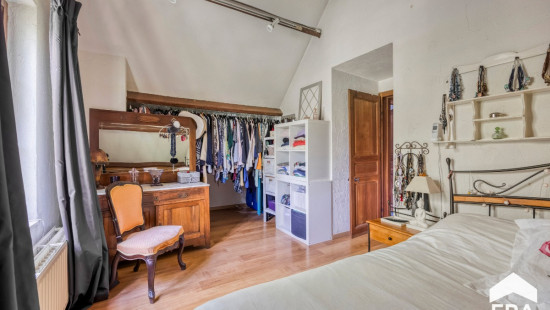
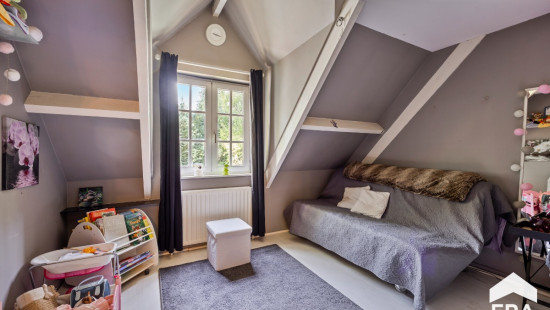
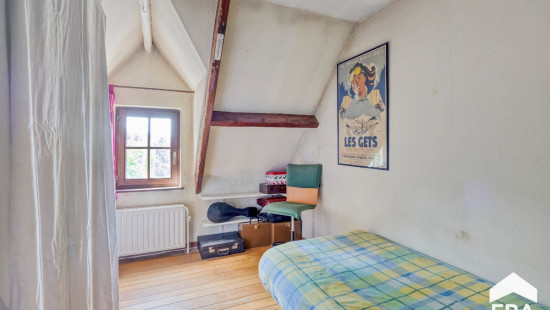
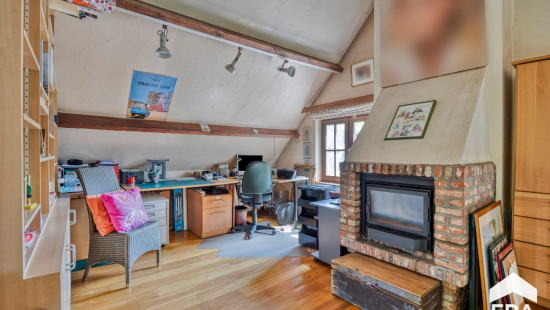
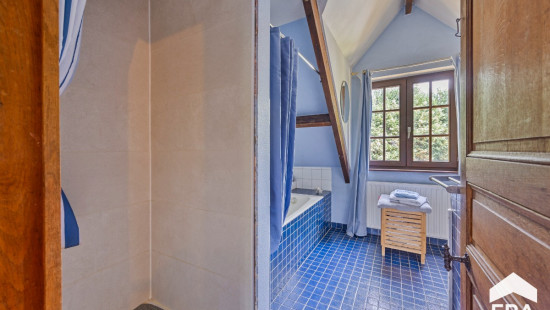

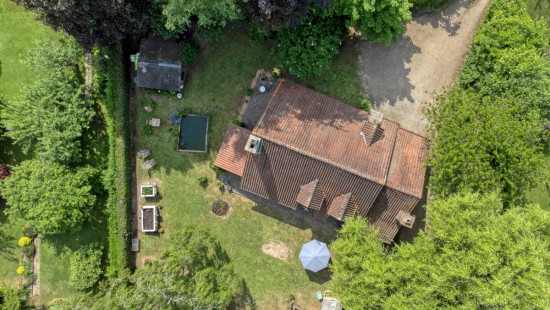
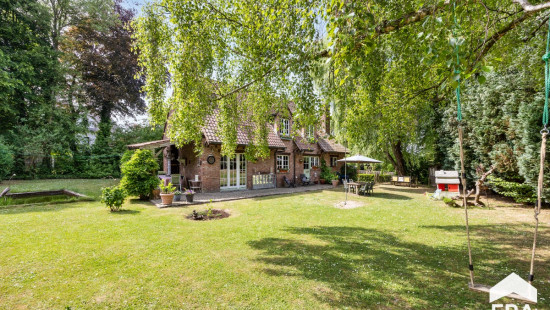
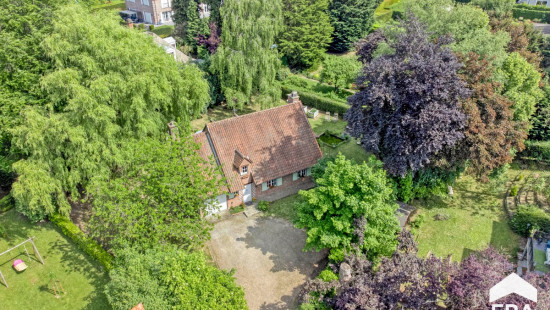
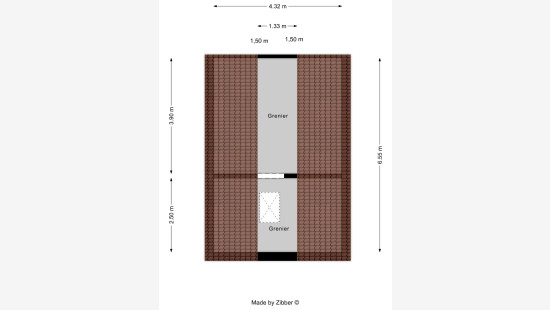
House
Detached / open construction
3 bedrooms
1 bathroom(s)
185 m² habitable sp.
1,233 m² ground sp.
E
Property code: 1396881
Description of the property
Specifications
Characteristics
General
Habitable area (m²)
185.00m²
Soil area (m²)
1233.00m²
Surface type
Brut
Surroundings
Near school
Close to public transport
Near railway station
Heating
Heating type
Individual heating
Heating elements
Built-in fireplace
Radiators
Heating material
Gas
Miscellaneous
Joinery
Wood
Double glazing
Isolation
Roof
Roof insulation
Warm water
Undetermined
Building
Year built
1980
Lift present
No
Details
Entrance hall
Dining room
Living room, lounge
Night hall
Bedroom
Bedroom
Bedroom
Toilet
Bathroom
Attic
Office
Laundry area
Garage
Terrace
Garden
Technical and legal info
General
Protected heritage
No
Recorded inventory of immovable heritage
No
Energy & electricity
Utilities
Gas
Electricity
City water
Telephone
Energy label
E
E-level
E
Planning information
Urban Planning Permit
Permit issued
Urban Planning Obligation
No
In Inventory of Unexploited Business Premises
No
Subject of a Redesignation Plan
No
Subdivision Permit Issued
No
Pre-emptive Right to Spatial Planning
No
Flood Area
Property not located in a flood plain/area
Renovation Obligation
Niet van toepassing/Non-applicable
In water sensetive area
Niet van toepassing/Non-applicable
Close
