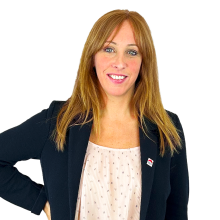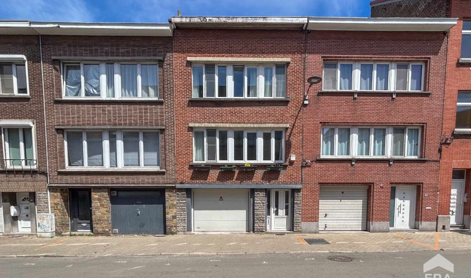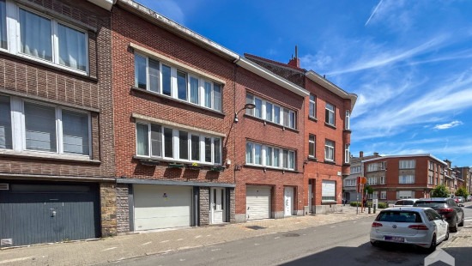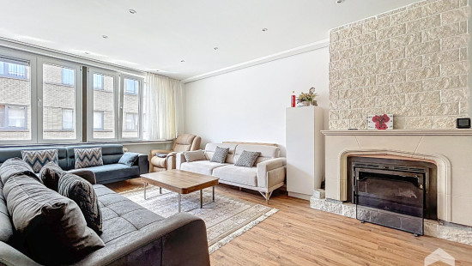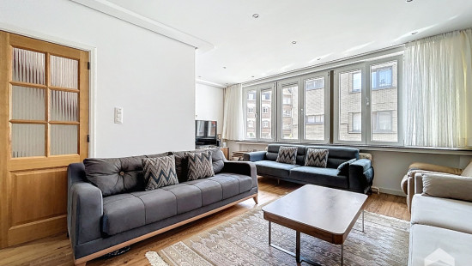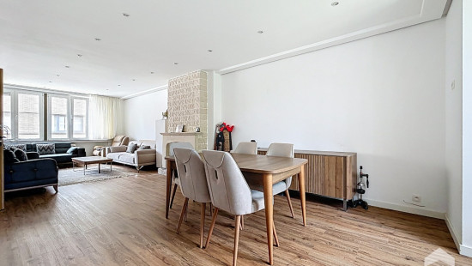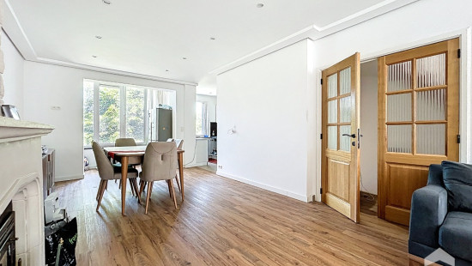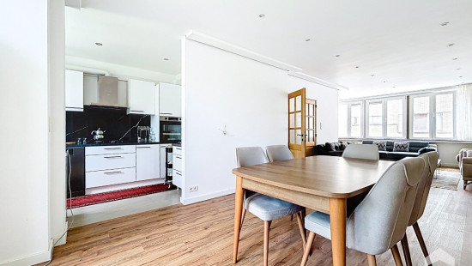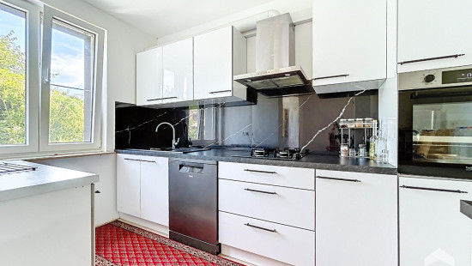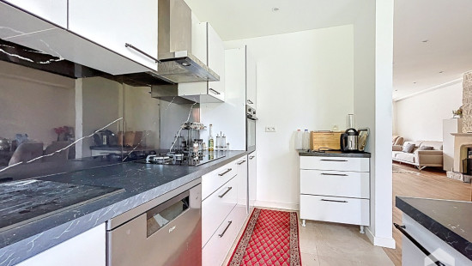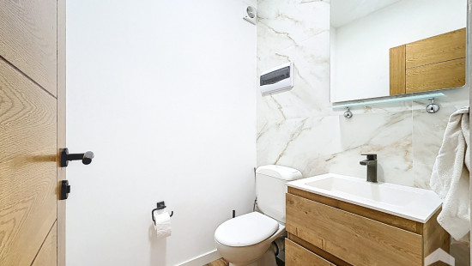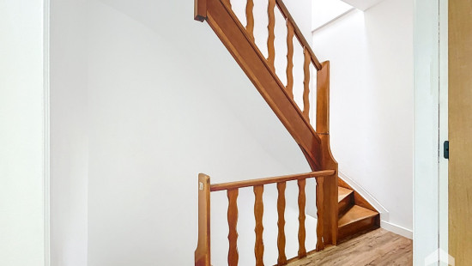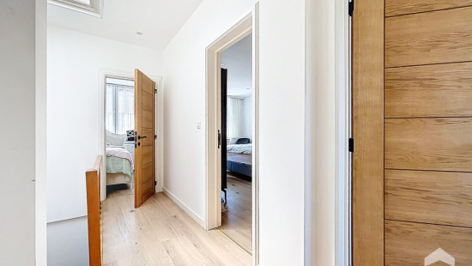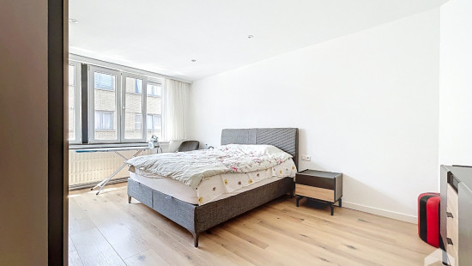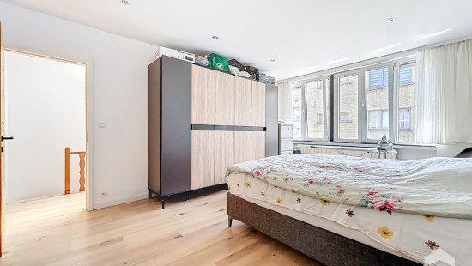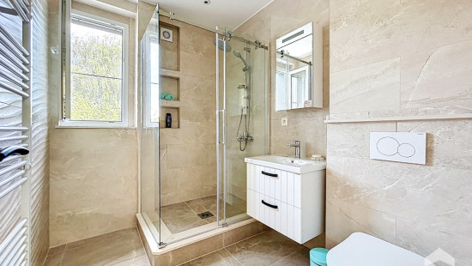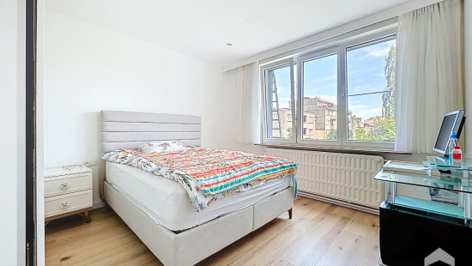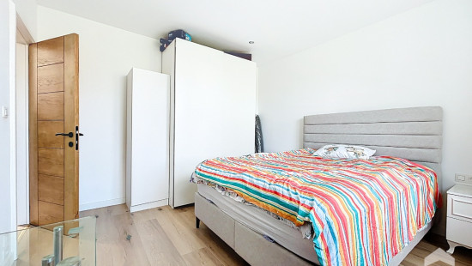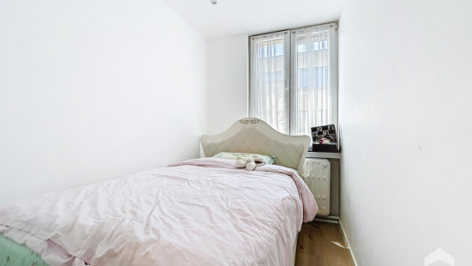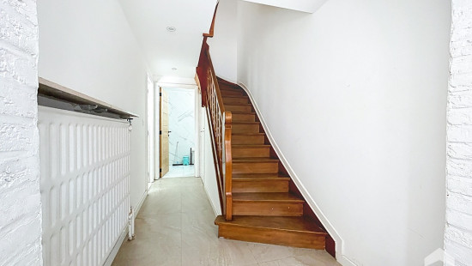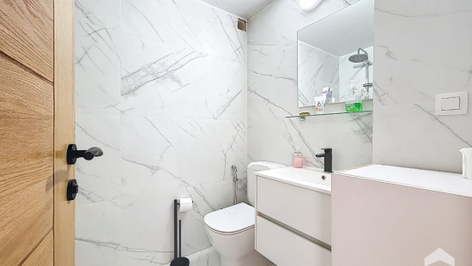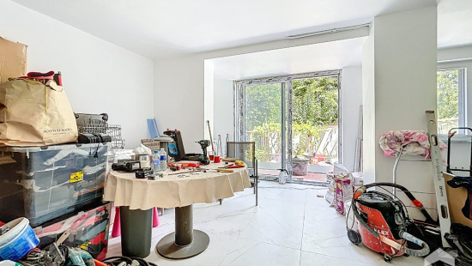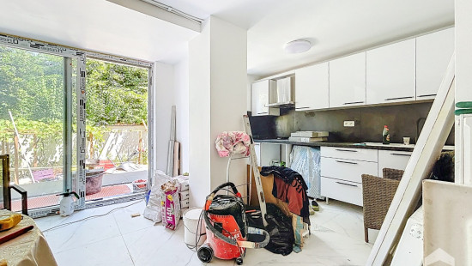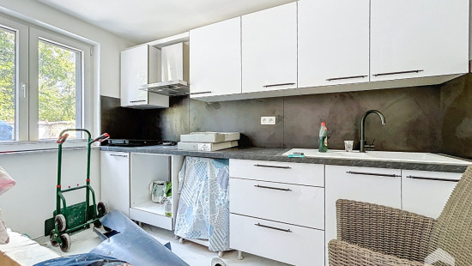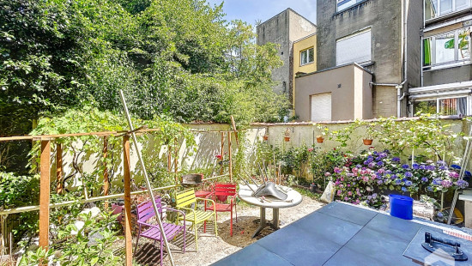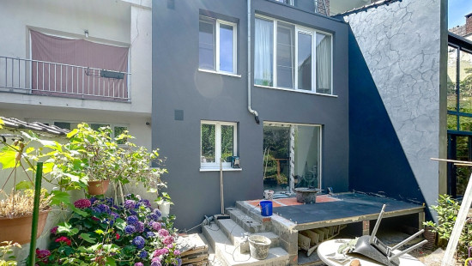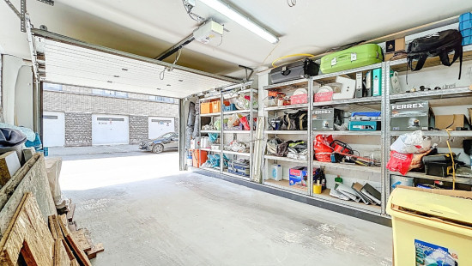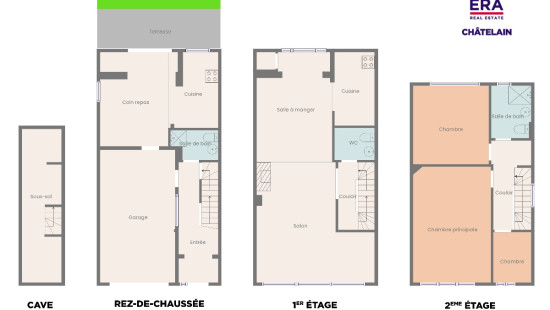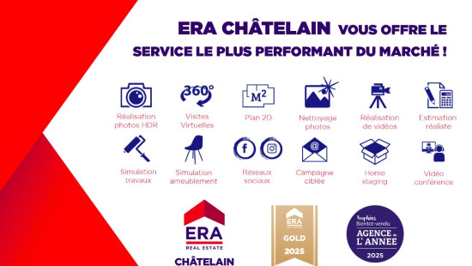
House
2 facades / enclosed building
3 bedrooms
2 bathroom(s)
208 m² habitable sp.
300 m² ground sp.
Property code: 1389245
Description of the property
Specifications
Characteristics
General
Habitable area (m²)
208.00m²
Soil area (m²)
300.00m²
Surface type
Brut
Surroundings
Commercial district
Near school
Close to public transport
Comfort guarantee
Basic
Heating
Heating type
Individual heating
Heating elements
Photovoltaic panel
Radiators with thermostatic valve
Heating material
Gas
Miscellaneous
Joinery
PVC
Double glazing
Isolation
Roof
Façade insulation
Warm water
Undetermined
Building
Year built
1970
Amount of floors
2
Lift present
No
Details
Entrance hall
Living room, lounge
Dining room
Kitchen
Kitchen
Night hall
Toilet
Shower room
Shower room
Bedroom
Bedroom
Office
Basement
Garage
Garden
Bedroom
Technical and legal info
General
Protected heritage
No
Recorded inventory of immovable heritage
No
Energy & electricity
Electrical inspection
Inspection report - non-compliant
Utilities
Gas
Electricity
Energy performance certificate
Yes
Energy label
D
Certificate number
20250717-TEST
Calculated specific energy consumption
186
CO2 emission
38.00
Calculated total energy consumption
38709
Planning information
Urban Planning Obligation
No
In Inventory of Unexploited Business Premises
No
Subject of a Redesignation Plan
No
Subdivision Permit Issued
No
Pre-emptive Right to Spatial Planning
No
Flood Area
Property not located in a flood plain/area
Renovation Obligation
Niet van toepassing/Non-applicable
In water sensetive area
Niet van toepassing/Non-applicable
Close
